All Fireplaces Sunroom Ideas
Refine by:
Budget
Sort by:Popular Today
161 - 180 of 2,956 photos
Item 1 of 2
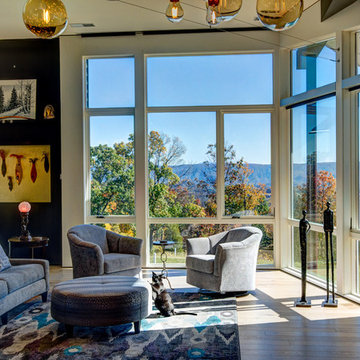
Photography by Nathan Webb, AIA
Large trendy medium tone wood floor sunroom photo in DC Metro with a corner fireplace, a stone fireplace and a standard ceiling
Large trendy medium tone wood floor sunroom photo in DC Metro with a corner fireplace, a stone fireplace and a standard ceiling
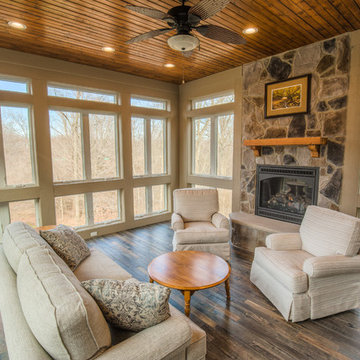
Porcelain tile sunroom photo in Other with a standard fireplace, a stone fireplace and a standard ceiling
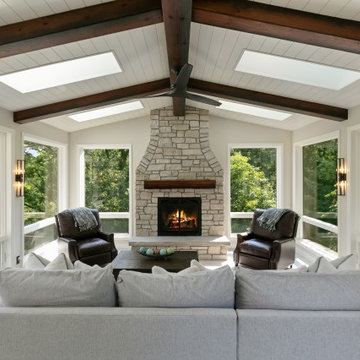
4 Season Porch Addition filled with light form windows and skylights. Ceiling with beams and ship lap, Marvin Ultimate bifold door allows for total open connection between porch and kitchen and dining room.
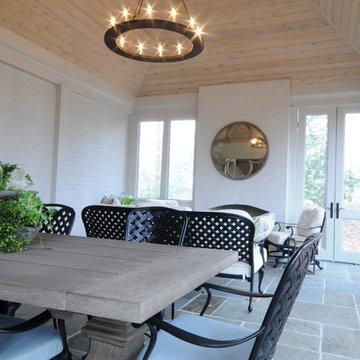
Large elegant slate floor and gray floor sunroom photo in Birmingham with a standard fireplace, a brick fireplace and a standard ceiling
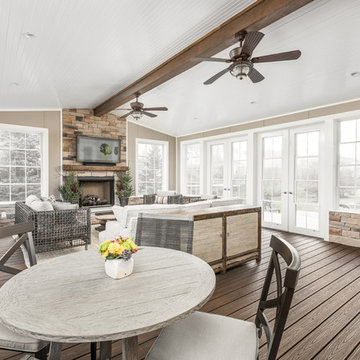
Inspiration for a mid-sized timeless sunroom remodel in Indianapolis with a standard fireplace and a brick fireplace
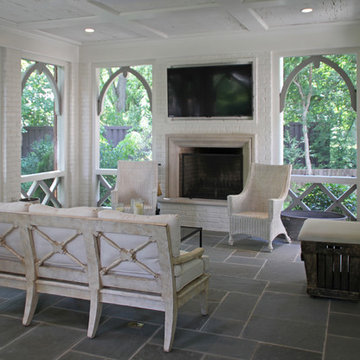
Sunroom - mid-sized traditional gray floor and slate floor sunroom idea in Other with a standard fireplace, a brick fireplace and a standard ceiling
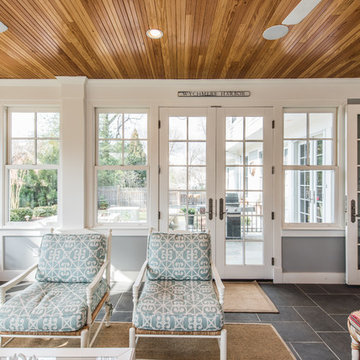
We were hired to build this house after the homeowner was having some trouble finding the right contractor. With a great team and a great relationship with the homeowner we built this gem in the Washington, DC area.
Finecraft Contractors, Inc.
Soleimani Photography

Sunroom with blue siding and rustic lighting
Example of a large transitional ceramic tile and gray floor sunroom design in Chicago with a standard fireplace, a stone fireplace and a standard ceiling
Example of a large transitional ceramic tile and gray floor sunroom design in Chicago with a standard fireplace, a stone fireplace and a standard ceiling
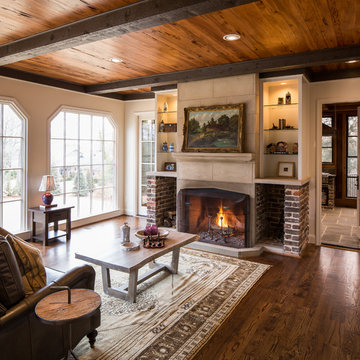
Sunroom connection out to custom Cook-Porch.
Heith Comer Photography
Inspiration for a huge timeless slate floor sunroom remodel in Birmingham with a standard fireplace and a stone fireplace
Inspiration for a huge timeless slate floor sunroom remodel in Birmingham with a standard fireplace and a stone fireplace
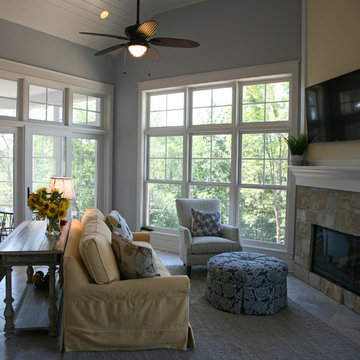
Lowell Management Services, Lake Geneva, WI.
Scott Lowell, Builder.
Indoor outdoor living and entertainment area in screened in room with stone fireplace, beadboard ceiling, ceiling fan flat screen television mounted above stone fireplace, sliding french doors to screened in porch.
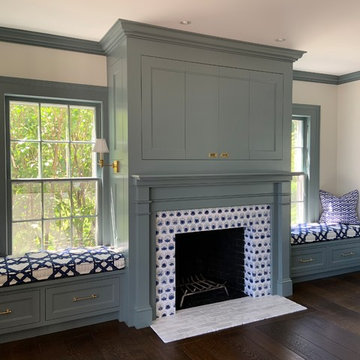
William Morris Evolution of Daisies Tiles. Photo credit, Christine Grey, Churchill Building Company, Lakeview, CT
Inspiration for a farmhouse dark wood floor sunroom remodel in Bridgeport with a standard fireplace and a tile fireplace
Inspiration for a farmhouse dark wood floor sunroom remodel in Bridgeport with a standard fireplace and a tile fireplace
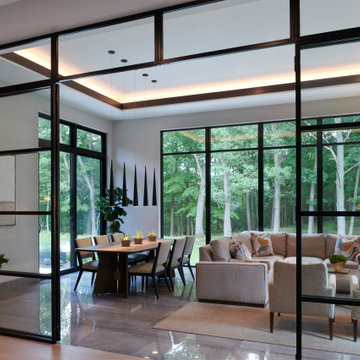
Example of a large trendy porcelain tile and gray floor sunroom design in Detroit with a standard fireplace, a tile fireplace and a standard ceiling
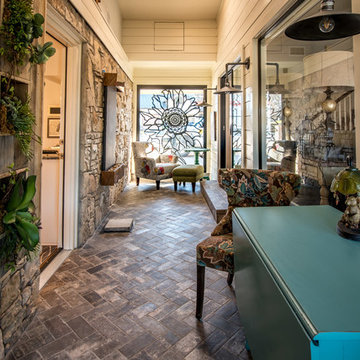
Interior design by Comforts of Home Interior Design
Remodel by Overhall Construction
Photography by Shad Ramsey Photography
Complete and total gut remodel of a house built in the 1980's in Granbury Texas
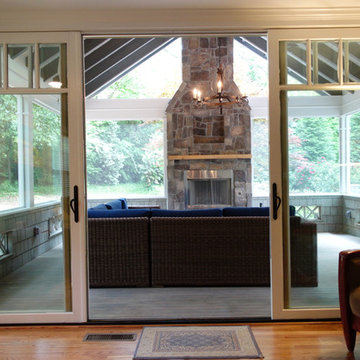
Paul SIbley, Sparrow Photography
Example of a mid-sized arts and crafts dark wood floor and brown floor sunroom design in Atlanta with a standard fireplace, a stone fireplace and a standard ceiling
Example of a mid-sized arts and crafts dark wood floor and brown floor sunroom design in Atlanta with a standard fireplace, a stone fireplace and a standard ceiling
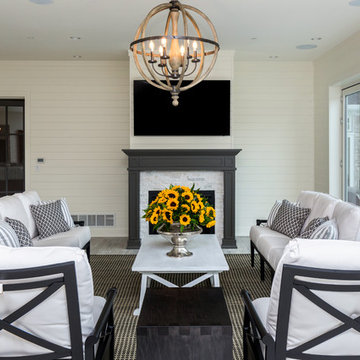
Example of a classic painted wood floor sunroom design in Other with a standard fireplace and a stone fireplace
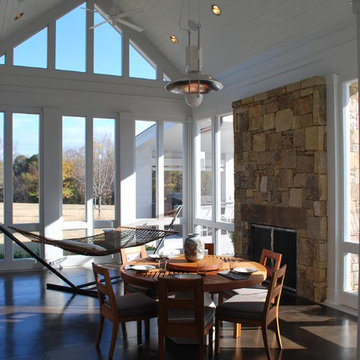
Design Team:
Karen Everhart Design Studio
jason todd bailey llc.
Molten Lamar Architects
Charles Thompson Lighting Design
Contractor:
Howell Builders Inc.
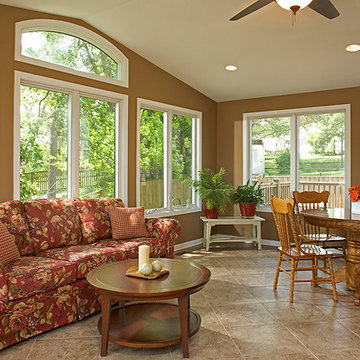
Photography by Mark Wieland
Example of a mid-sized classic ceramic tile sunroom design in Baltimore with a standard fireplace
Example of a mid-sized classic ceramic tile sunroom design in Baltimore with a standard fireplace
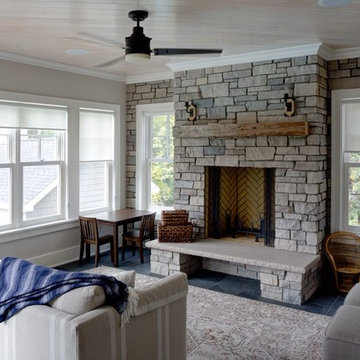
Lighting Design by Tara Simons
Creative Lighting
www.creative-lighting.com
651.647.0111
Photo Credit-Matt Blum
https://mattblumphotography.com/
Builder/Designer- BCD Homes, Lauren Markell
http://www.bcdhomes.com/
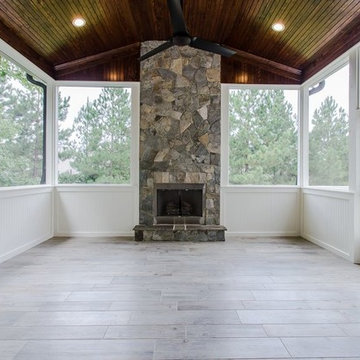
Inspiration for a large transitional porcelain tile and gray floor sunroom remodel in Raleigh with a standard fireplace, a stone fireplace and a standard ceiling
All Fireplaces Sunroom Ideas

Every project presents unique challenges. If you are a prospective client, it is Sunspace’s job to help devise a way to provide you with all the features and amenities you're looking for. The clients whose property is featured in this portfolio project were looking to introduce a new relaxation space to their home, but they needed to capture the beautiful lakeside views to the rear of the existing architecture. In addition, it was crucial to keep the design as traditional as possible so as to create a perfect blend with the classic, stately brick architecture of the existing home.
Sunspace created a design centered around a gable style roof. By utilizing standard wall framing and Andersen windows under the fully insulated high performance glass roof, we achieved great levels of natural light and solar control while affording the room a magnificent view of the exterior. The addition of hardwood flooring and a fireplace further enhance the experience. The result is beautiful and comfortable room with lots of nice natural light and a great lakeside view—exactly what the clients were after.
9





