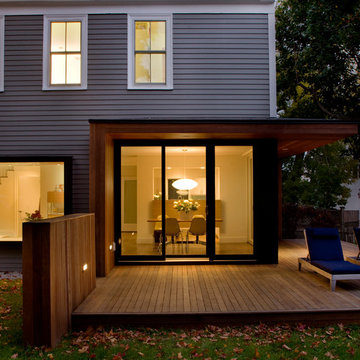Three-Story Exterior Home Ideas
Refine by:
Budget
Sort by:Popular Today
41 - 60 of 64,566 photos

This modern farmhouse located outside of Spokane, Washington, creates a prominent focal point among the landscape of rolling plains. The composition of the home is dominated by three steep gable rooflines linked together by a central spine. This unique design evokes a sense of expansion and contraction from one space to the next. Vertical cedar siding, poured concrete, and zinc gray metal elements clad the modern farmhouse, which, combined with a shop that has the aesthetic of a weathered barn, creates a sense of modernity that remains rooted to the surrounding environment.
The Glo double pane A5 Series windows and doors were selected for the project because of their sleek, modern aesthetic and advanced thermal technology over traditional aluminum windows. High performance spacers, low iron glass, larger continuous thermal breaks, and multiple air seals allows the A5 Series to deliver high performance values and cost effective durability while remaining a sophisticated and stylish design choice. Strategically placed operable windows paired with large expanses of fixed picture windows provide natural ventilation and a visual connection to the outdoors.

Huge farmhouse white three-story mixed siding and board and batten exterior home idea in Denver with a metal roof and a black roof
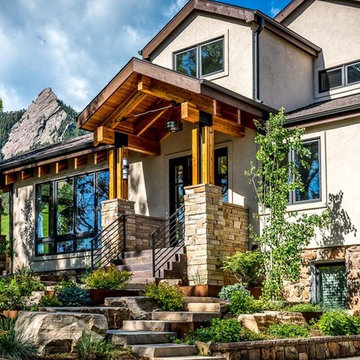
Inspiration for a huge rustic beige three-story mixed siding gable roof remodel in Denver
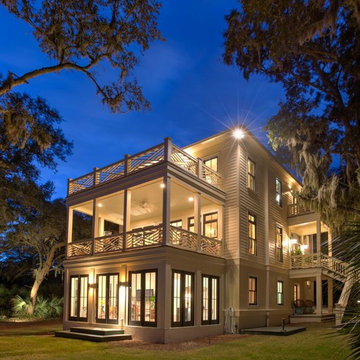
Example of a large classic white three-story wood exterior home design in Atlanta
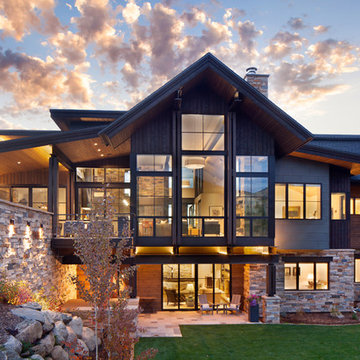
Gibeon Photography
Large transitional gray three-story mixed siding exterior home idea in Denver with a shingle roof
Large transitional gray three-story mixed siding exterior home idea in Denver with a shingle roof
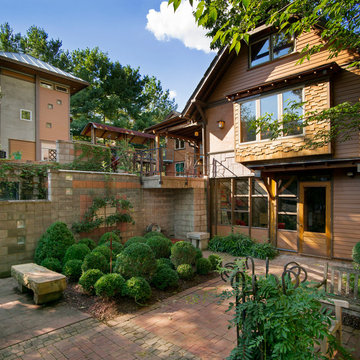
Joseph Rey Au, Photographer
Inspiration for a craftsman three-story exterior home remodel in Other
Inspiration for a craftsman three-story exterior home remodel in Other
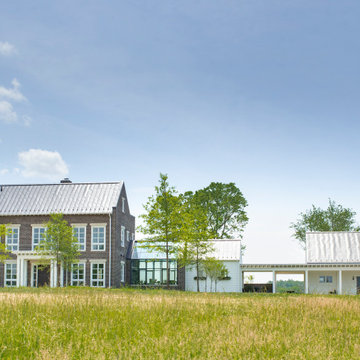
This house is firmly planted in the Shenandoah Valley, while its inspiration is tied to the owner’s British ancestry and fondness for English country houses. Situated on an abandoned fence line between two former pastures, the home engages pastoral views from all of the major rooms.
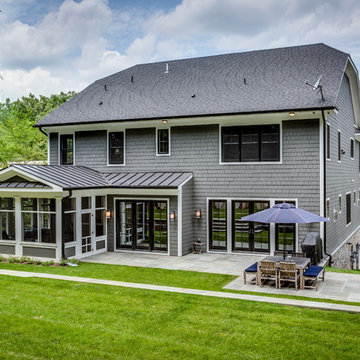
Large arts and crafts gray three-story concrete fiberboard exterior home photo in DC Metro with a clipped gable roof
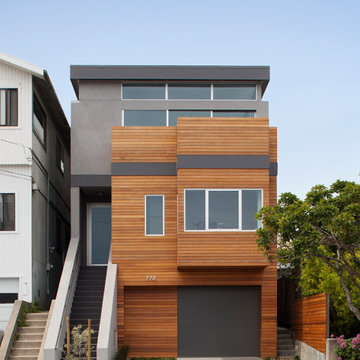
Inspiration for a contemporary gray three-story wood exterior home remodel in San Francisco
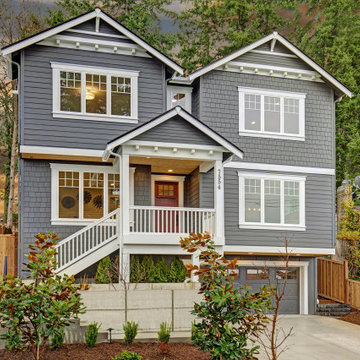
Transitional blue three-story mixed siding exterior home idea in Seattle with a shingle roof
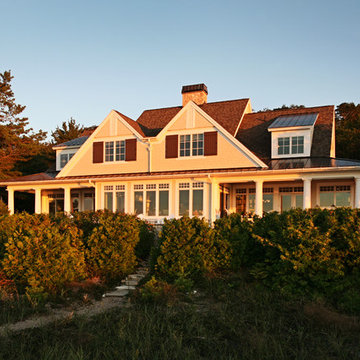
Shingle-style details and handsome stone accents give this contemporary home the look of days gone by while maintaining all of the convenience of today. Equally at home as a main residence or second home, it features graceful pillars at the entrance that lead into a roomy foyer, kitchen and large living room with a long bank of windows designed to capture a view. Not far away is a private retreat/master bedroom suite and cozy study perfect for reading or relaxing. Family-focused spaces are upstairs, including four additional bedrooms. A large screen porch and expansive outdoor deck allow outdoor entertaining.

Photo: Robert Benson Photography
Example of an urban three-story exterior home design in New York
Example of an urban three-story exterior home design in New York
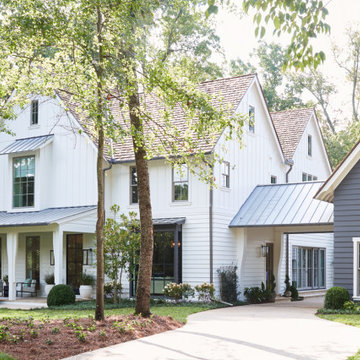
With the Whole Home Project, House Beautiful and a team of sponsors set out to prove that a dream house can be more than pretty: It should help you live your very best life.

Inspiration for a large country multicolored three-story mixed siding exterior home remodel in Denver with a mixed material roof
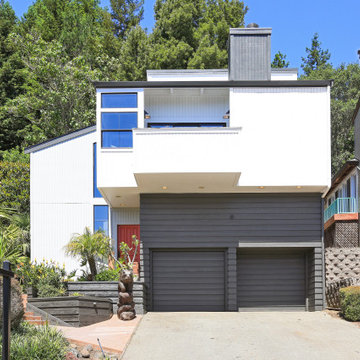
Example of a mid-sized trendy white three-story wood and clapboard house exterior design in San Francisco
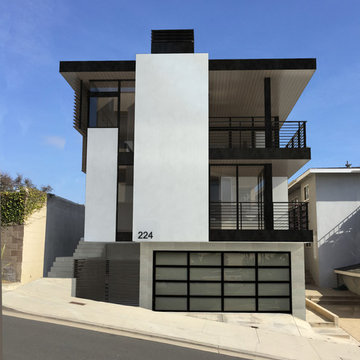
Example of a large minimalist white three-story wood exterior home design in Los Angeles
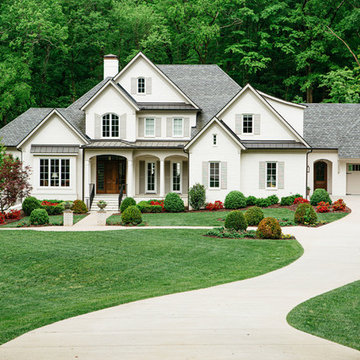
Example of a classic beige three-story exterior home design in Nashville with a shingle roof
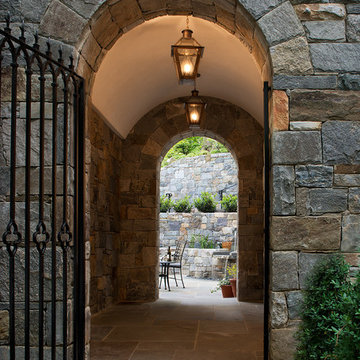
Our client was drawn to the property in Wesley Heights as it was in an established neighborhood of stately homes, on a quiet street with views of park. They wanted a traditional home for their young family with great entertaining spaces that took full advantage of the site.
The site was the challenge. The natural grade of the site was far from traditional. The natural grade at the rear of the property was about thirty feet above the street level. Large mature trees provided shade and needed to be preserved.
The solution was sectional. The first floor level was elevated from the street by 12 feet, with French doors facing the park. We created a courtyard at the first floor level that provide an outdoor entertaining space, with French doors that open the home to the courtyard.. By elevating the first floor level, we were able to allow on-grade parking and a private direct entrance to the lower level pub "Mulligans". An arched passage affords access to the courtyard from a shared driveway with the neighboring homes, while the stone fountain provides a focus.
A sweeping stone stair anchors one of the existing mature trees that was preserved and leads to the elevated rear garden. The second floor master suite opens to a sitting porch at the level of the upper garden, providing the third level of outdoor space that can be used for the children to play.
The home's traditional language is in context with its neighbors, while the design allows each of the three primary levels of the home to relate directly to the outside.
Builder: Peterson & Collins, Inc
Photos © Anice Hoachlander
Three-Story Exterior Home Ideas
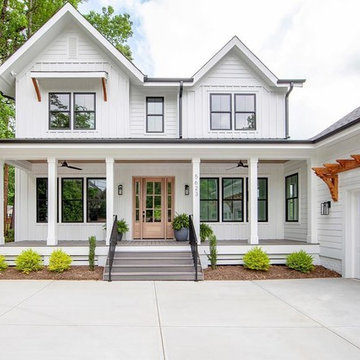
Chelsea Building Group
Example of a large country white three-story wood exterior home design in Charlotte with a shingle roof
Example of a large country white three-story wood exterior home design in Charlotte with a shingle roof
3






