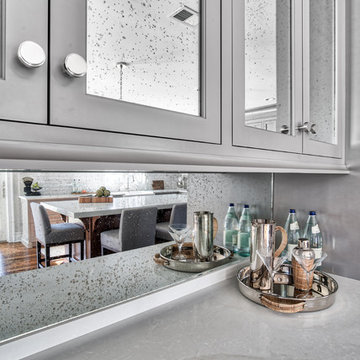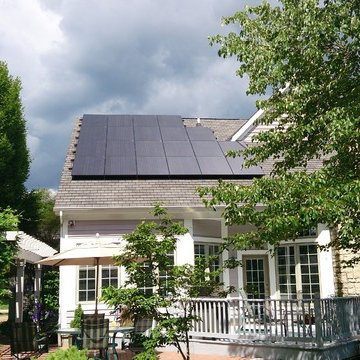Traditional Home Design Ideas
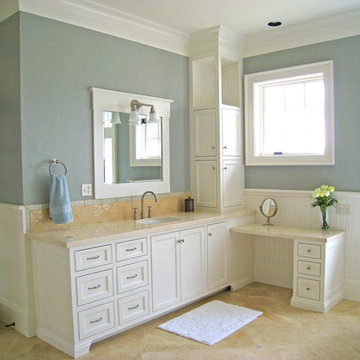
Every little girl dreams of having a bathroom vanity like this, don't they? Well, our client decided she was worth every penny of it and it turned in to a dream come true for her. (Oh, and yes, her husband had his own (smaller) vanity on the opposite side of the bathroom...)
The cabinetry was custom built and includes a full sink vanity and separate makeup table. We got creative with the countertop corner cabinet which can be opened from either side.
The natural materials in the travertine floor, marble countertops, and handmade ceramic backsplash tile made this bathroom the pinnacle of elegance.
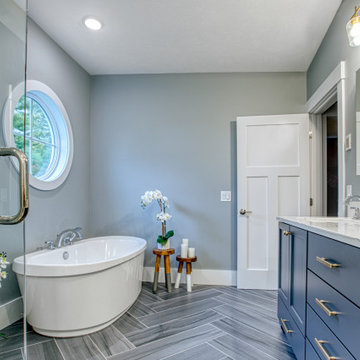
Example of a large classic master gray floor and double-sink bathroom design in Other with recessed-panel cabinets, blue cabinets, gray walls, an undermount sink, a hinged shower door, gray countertops and a built-in vanity
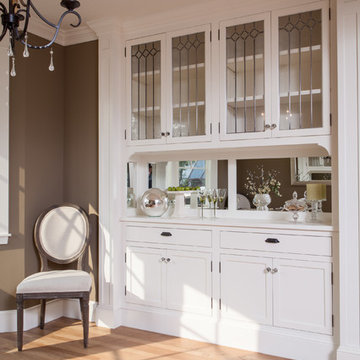
Example of a mid-sized classic light wood floor and beige floor enclosed dining room design in Orange County with gray walls and no fireplace
Find the right local pro for your project
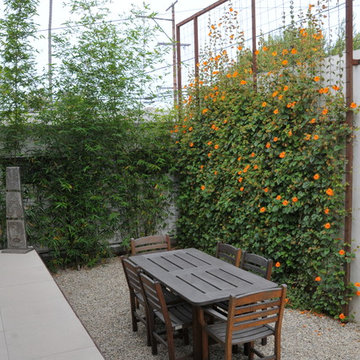
Andrew Takeuchi
http://www.atakphoto.com
This is an example of a traditional gravel landscaping in Los Angeles.
This is an example of a traditional gravel landscaping in Los Angeles.
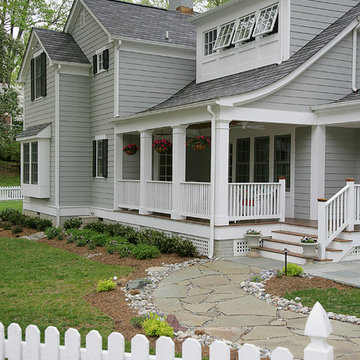
This was part of a whole house renovation that Finecraft Contractors, Inc. did.
GTM Architects
kenwyner Photography
Large traditional gray two-story concrete fiberboard gable roof idea in DC Metro
Large traditional gray two-story concrete fiberboard gable roof idea in DC Metro
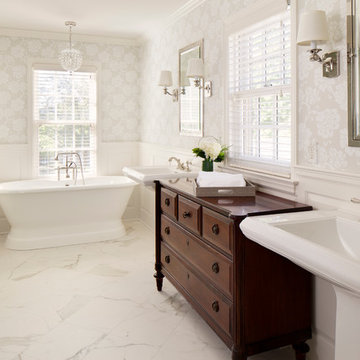
Master bath remodel featuring a steam shower, "his and her" pedestal sinks, a freestanding tub, a steam shower, and wainscoting
Photo Credit: David Bader
Interior Design Partner: Becky Howley
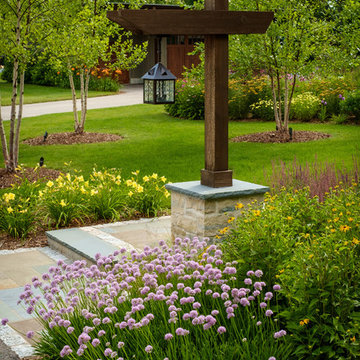
This cedar lamp post is set in a limestone masonry pier with bluestone cap. It is surrounded by long blooming perennials including 'Summer Beauty' allium.
Westhauser Photography
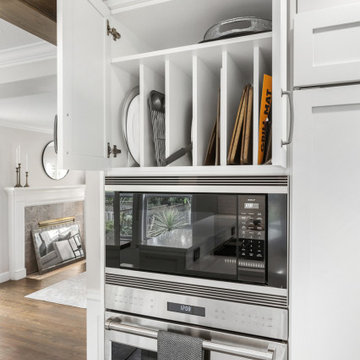
Inspiration for a timeless kitchen remodel in Portland with shaker cabinets, quartzite countertops, white backsplash, stainless steel appliances, an island and white countertops

As a builder of custom homes primarily on the Northshore of Chicago, Raugstad has been building custom homes, and homes on speculation for three generations. Our commitment is always to the client. From commencement of the project all the way through to completion and the finishing touches, we are right there with you – one hundred percent. As your go-to Northshore Chicago custom home builder, we are proud to put our name on every completed Raugstad home.
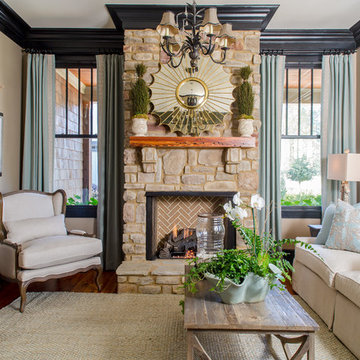
Living room - mid-sized traditional formal and open concept dark wood floor and brown floor living room idea in Atlanta with a standard fireplace, gray walls and a stone fireplace
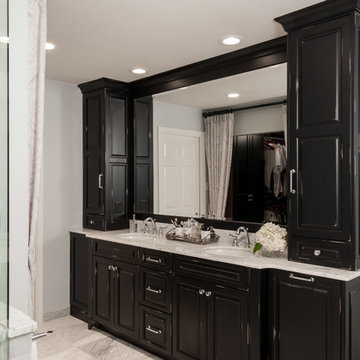
Example of a mid-sized classic master white tile and stone tile marble floor bathroom design in St Louis with an undermount sink, raised-panel cabinets, black cabinets, marble countertops and gray walls

Family room - traditional medium tone wood floor family room idea in New York with beige walls, a standard fireplace, a stone fireplace and no tv
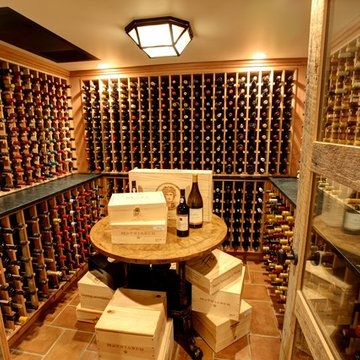
Sponsored
Columbus, OH
Snider & Metcalf Interior Design, LTD
Leading Interior Designers in Columbus, Ohio & Ponte Vedra, Florida

After photo - front loading washer/dryer with continuous counter. "Fresh as soap" look, requested by client. Hanging rod suspended from ceiling.
Large elegant single-wall linoleum floor and multicolored floor dedicated laundry room photo in Portland with laminate countertops, a drop-in sink, white cabinets, shaker cabinets, blue walls, a side-by-side washer/dryer and white countertops
Large elegant single-wall linoleum floor and multicolored floor dedicated laundry room photo in Portland with laminate countertops, a drop-in sink, white cabinets, shaker cabinets, blue walls, a side-by-side washer/dryer and white countertops
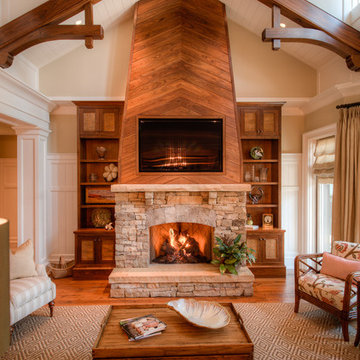
Jim Somerset
Elegant family room photo in Charleston with a standard fireplace, a stone fireplace and a wall-mounted tv
Elegant family room photo in Charleston with a standard fireplace, a stone fireplace and a wall-mounted tv
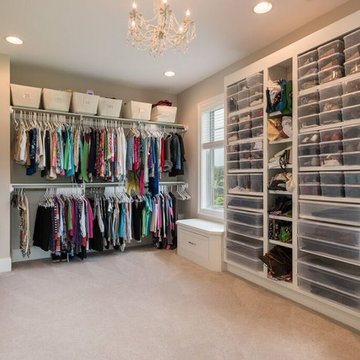
Large elegant gender-neutral carpeted and beige floor walk-in closet photo in Other with open cabinets and white cabinets
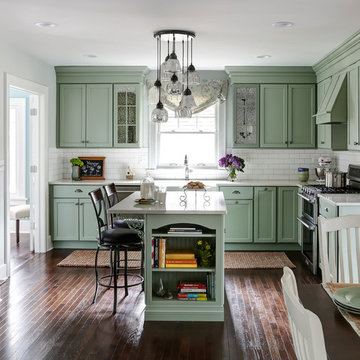
Kitchen Design by Deb Bayless, Design For Keeps, Napa, CA; photos by Mike Kaskel
Mid-sized elegant l-shaped dark wood floor eat-in kitchen photo in San Francisco with a farmhouse sink, green cabinets, quartz countertops, white backsplash, ceramic backsplash, stainless steel appliances, an island and recessed-panel cabinets
Mid-sized elegant l-shaped dark wood floor eat-in kitchen photo in San Francisco with a farmhouse sink, green cabinets, quartz countertops, white backsplash, ceramic backsplash, stainless steel appliances, an island and recessed-panel cabinets
Traditional Home Design Ideas
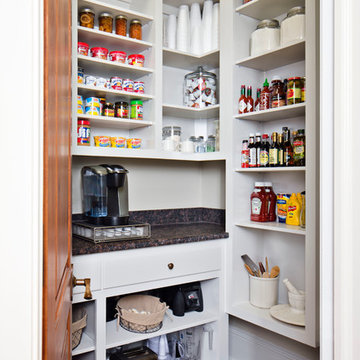
Chipper Hatter
Elegant brick floor kitchen pantry photo in New Orleans with open cabinets, white cabinets and laminate countertops
Elegant brick floor kitchen pantry photo in New Orleans with open cabinets, white cabinets and laminate countertops
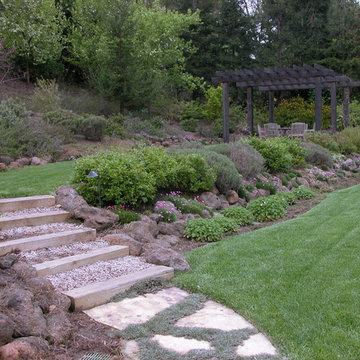
© Lauren Devon www.laurendevon.com
Inspiration for a large traditional full sun backyard stone landscaping in Other.
Inspiration for a large traditional full sun backyard stone landscaping in Other.
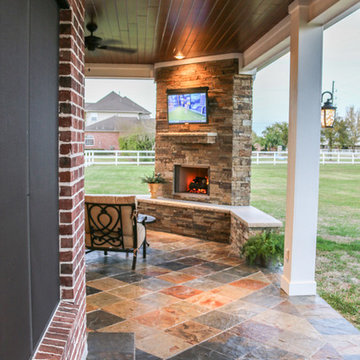
A Custom Patio Cover in Katy TX. This project was designed and built to include an outdoor kitchen, outdoor fireplace, and large patio cover addition. The patio cover structure was built to look original to the home. The patio cover was built using all matching materials and the customer decided to upgrade to a stack stone on the outdoor kitchen and outdoor fireplace as well as adding a stained tongue and groove ceiling. The hearth and mantle feature a honed sandstone with chiseled edge. The outdoor kitchen boasts a 42inch gas grill, outdoor refrigerator, sink, storage, and a wrap-around bar-top with a rounded table top at the end of the bar for additional seating. Outdoor TV's were installed on the outdoor fireplace as well as in the outdoor kitchen area. This custom built patio cover addition with outdoor fireplace and outdoor kitchen is truly a first class outdoor living project that is sure to bring many years of entertaining and leisure opportunities.
Call Tradition Outdoor Living at (832)829-5829 today for a free consultation and quote!
Or visit us at: www.TraditionOutdoorLiving.com
143

























