Traditional Kitchen with Soapstone Countertops Ideas
Refine by:
Budget
Sort by:Popular Today
21 - 40 of 3,989 photos
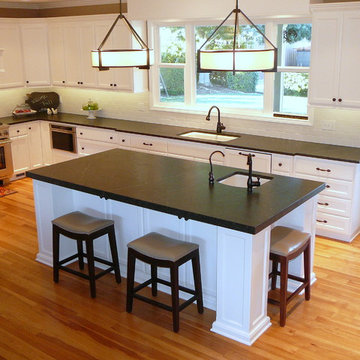
Design Classics
Inspiration for a mid-sized timeless u-shaped light wood floor enclosed kitchen remodel in Sacramento with an undermount sink, shaker cabinets, white cabinets, soapstone countertops, white backsplash, subway tile backsplash, stainless steel appliances and an island
Inspiration for a mid-sized timeless u-shaped light wood floor enclosed kitchen remodel in Sacramento with an undermount sink, shaker cabinets, white cabinets, soapstone countertops, white backsplash, subway tile backsplash, stainless steel appliances and an island
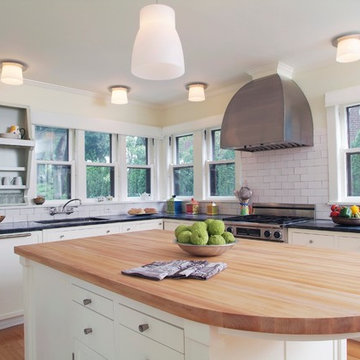
Design by Meriwether Felt. Photography by Michael Mandolfo
Eat-in kitchen - mid-sized traditional l-shaped light wood floor eat-in kitchen idea in New York with an undermount sink, recessed-panel cabinets, white cabinets, soapstone countertops, white backsplash, ceramic backsplash, paneled appliances and an island
Eat-in kitchen - mid-sized traditional l-shaped light wood floor eat-in kitchen idea in New York with an undermount sink, recessed-panel cabinets, white cabinets, soapstone countertops, white backsplash, ceramic backsplash, paneled appliances and an island
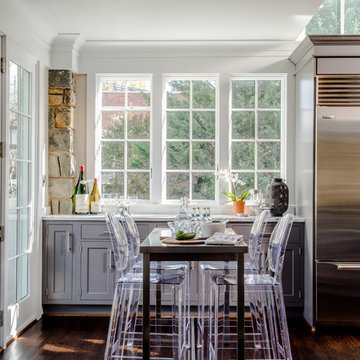
Robert Radifera
Eat-in kitchen - mid-sized traditional dark wood floor eat-in kitchen idea in DC Metro with shaker cabinets, gray cabinets, soapstone countertops and stainless steel appliances
Eat-in kitchen - mid-sized traditional dark wood floor eat-in kitchen idea in DC Metro with shaker cabinets, gray cabinets, soapstone countertops and stainless steel appliances
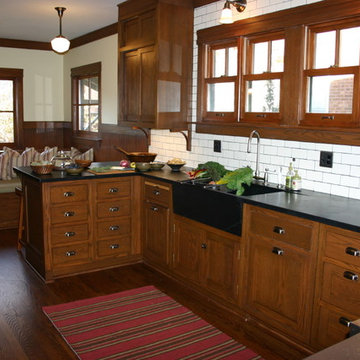
Inspiration for a timeless kitchen remodel in Chicago with soapstone countertops
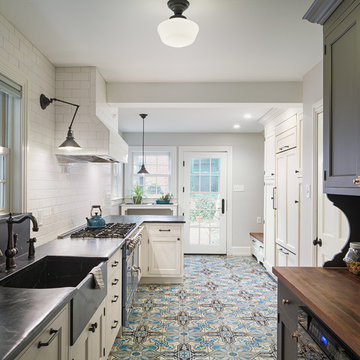
Sam Oberter
Enclosed kitchen - mid-sized traditional galley enclosed kitchen idea in Philadelphia with a farmhouse sink, soapstone countertops, white backsplash, beaded inset cabinets, white cabinets, ceramic backsplash, colored appliances and a peninsula
Enclosed kitchen - mid-sized traditional galley enclosed kitchen idea in Philadelphia with a farmhouse sink, soapstone countertops, white backsplash, beaded inset cabinets, white cabinets, ceramic backsplash, colored appliances and a peninsula
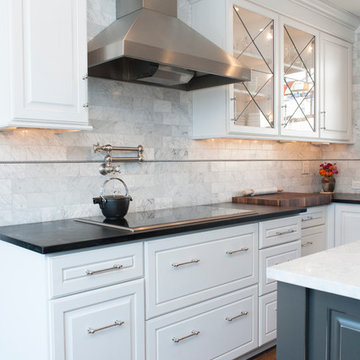
John Welsh
Enclosed kitchen - small traditional l-shaped medium tone wood floor and multicolored floor enclosed kitchen idea in Philadelphia with a farmhouse sink, white cabinets, soapstone countertops, paneled appliances, an island and black countertops
Enclosed kitchen - small traditional l-shaped medium tone wood floor and multicolored floor enclosed kitchen idea in Philadelphia with a farmhouse sink, white cabinets, soapstone countertops, paneled appliances, an island and black countertops
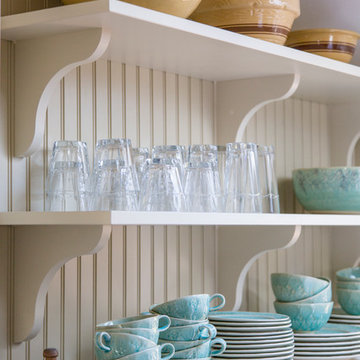
Houzz Kitchen of the Week April 8, 2016. Kitchen renovation for Victorian home north of Boston. Designed by north shore kitchen showroom Heartwood Kitchens. The white kitchen custom cabinetry is from Mouser Cabinetry. Butler's pantry cabinetry in QCCI quarter sawn oak cabinetry. The kitchen includes many furniture like features including a wood mantle hood, open shelving, bead board and inset cabinetry. Other details include: soapstone counter tops, Jenn-Air appliances, Elkay faucet, antique transfer ware tiles from EBay, pendant lights from Rejuvenation, quarter sawn oak floors, hardware from House of Antique Hardware and the homeowners antique runner. General Contracting: DM Construction. Photo credit: Eric Roth Photography.
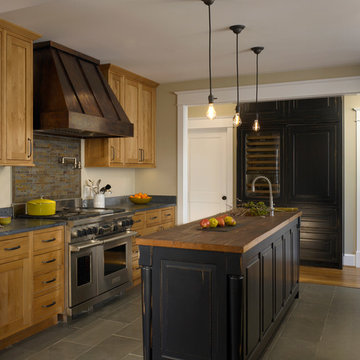
The kitchen is the hub of activity in this house. The remaining living spaces are organized around it - for function, convenience, and visual connectivity.
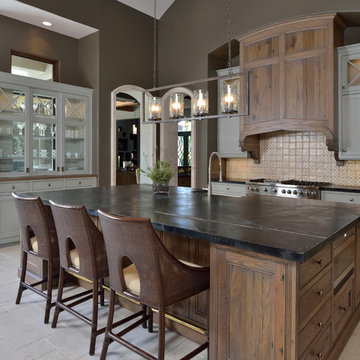
Elegant u-shaped travertine floor open concept kitchen photo in Houston with an island, glass-front cabinets, medium tone wood cabinets, soapstone countertops, multicolored backsplash, terra-cotta backsplash, stainless steel appliances and a farmhouse sink
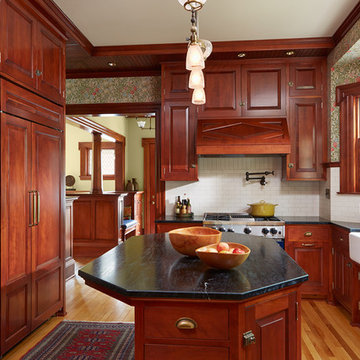
Architecture & Interior Design: David Heide Design Studio
Photos: Susan Gilmore
Elegant l-shaped light wood floor enclosed kitchen photo in Minneapolis with a farmhouse sink, raised-panel cabinets, medium tone wood cabinets, soapstone countertops, white backsplash, ceramic backsplash, stainless steel appliances and an island
Elegant l-shaped light wood floor enclosed kitchen photo in Minneapolis with a farmhouse sink, raised-panel cabinets, medium tone wood cabinets, soapstone countertops, white backsplash, ceramic backsplash, stainless steel appliances and an island
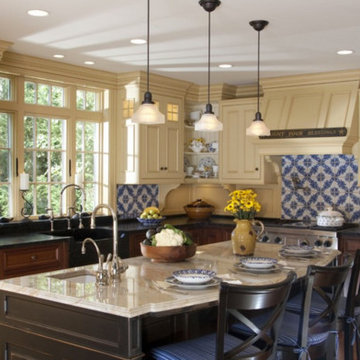
Dark wood base and creamy upper cabinets surround a black distressed island in this kitchen designed and installed by Covenant Kitchens and Baths
Example of a mid-sized classic l-shaped medium tone wood floor eat-in kitchen design in Other with an island, a farmhouse sink, recessed-panel cabinets, yellow cabinets, soapstone countertops, blue backsplash, ceramic backsplash and stainless steel appliances
Example of a mid-sized classic l-shaped medium tone wood floor eat-in kitchen design in Other with an island, a farmhouse sink, recessed-panel cabinets, yellow cabinets, soapstone countertops, blue backsplash, ceramic backsplash and stainless steel appliances
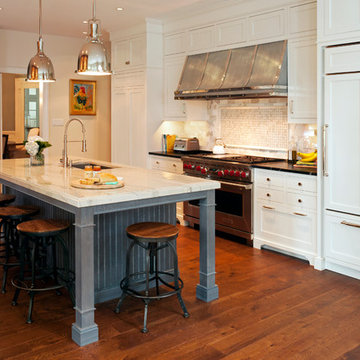
Custom hood, custom island edge, SubZero and Wolf appliances, custom white cabinetry, custom quartersawn white oak cabinetry
Third Shift Photography
Kitchen pantry - large traditional u-shaped dark wood floor kitchen pantry idea in Other with a single-bowl sink, shaker cabinets, white cabinets, soapstone countertops, white backsplash, stone tile backsplash, paneled appliances and an island
Kitchen pantry - large traditional u-shaped dark wood floor kitchen pantry idea in Other with a single-bowl sink, shaker cabinets, white cabinets, soapstone countertops, white backsplash, stone tile backsplash, paneled appliances and an island
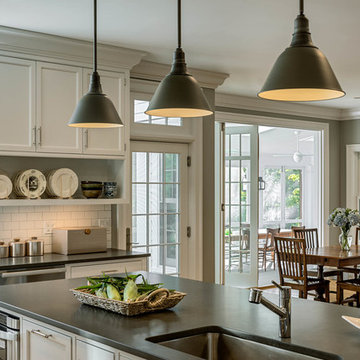
Rob Karosis: Photographer
Example of a large classic u-shaped medium tone wood floor kitchen design in New York with an undermount sink, flat-panel cabinets, white cabinets, soapstone countertops, white backsplash, subway tile backsplash, stainless steel appliances and an island
Example of a large classic u-shaped medium tone wood floor kitchen design in New York with an undermount sink, flat-panel cabinets, white cabinets, soapstone countertops, white backsplash, subway tile backsplash, stainless steel appliances and an island
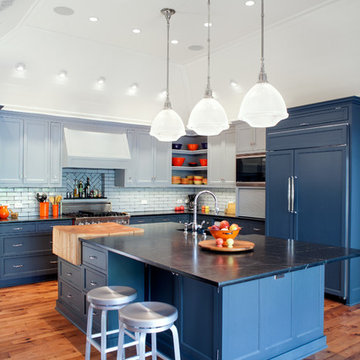
The new kitchen has 12'-0" high ceilings with painted boarding. Backsplash tile is glazed brick. The island butcher block was discovered in a Michigan antique store. Floors are hand-scraped hickory.
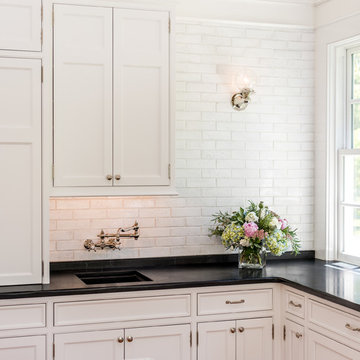
Angle Eye Photography
Example of a huge classic u-shaped light wood floor enclosed kitchen design in Philadelphia with a farmhouse sink, beaded inset cabinets, white cabinets, soapstone countertops, white backsplash, colored appliances, an island and subway tile backsplash
Example of a huge classic u-shaped light wood floor enclosed kitchen design in Philadelphia with a farmhouse sink, beaded inset cabinets, white cabinets, soapstone countertops, white backsplash, colored appliances, an island and subway tile backsplash

The butler pantry off of the kitchen provides additonal beverage and dish storage as well as an area for serving and clean up during larger events.
Photo: Dave Adams

Eat-in kitchen - large traditional galley light wood floor and brown floor eat-in kitchen idea in Portland with an undermount sink, shaker cabinets, dark wood cabinets, soapstone countertops, white backsplash, subway tile backsplash, stainless steel appliances, an island and black countertops

Robert Radifera
Kitchen - mid-sized traditional dark wood floor kitchen idea in DC Metro with shaker cabinets, gray cabinets, soapstone countertops and stainless steel appliances
Kitchen - mid-sized traditional dark wood floor kitchen idea in DC Metro with shaker cabinets, gray cabinets, soapstone countertops and stainless steel appliances
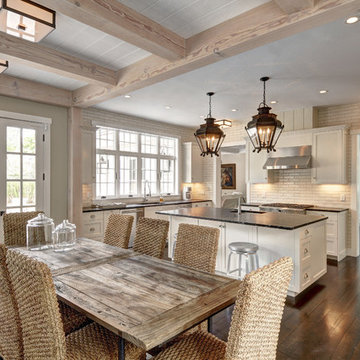
The Hamptons Collection Cove Hollow by Yankee Barn Homes
Kitchen/Breakfast Room
Chris Foster Photography
Inspiration for a huge timeless u-shaped dark wood floor and brown floor eat-in kitchen remodel in New York with an undermount sink, recessed-panel cabinets, white cabinets, soapstone countertops, white backsplash, ceramic backsplash, stainless steel appliances and an island
Inspiration for a huge timeless u-shaped dark wood floor and brown floor eat-in kitchen remodel in New York with an undermount sink, recessed-panel cabinets, white cabinets, soapstone countertops, white backsplash, ceramic backsplash, stainless steel appliances and an island
Traditional Kitchen with Soapstone Countertops Ideas
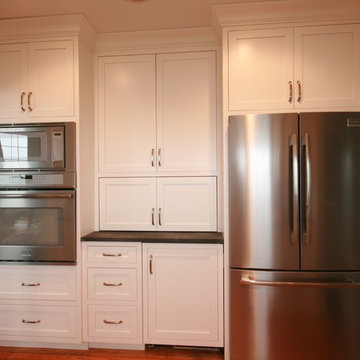
Kitchen Design by Deb Bayless, CKD, CBD, Design For Keeps
Small elegant u-shaped light wood floor enclosed kitchen photo in San Francisco with shaker cabinets, white cabinets, soapstone countertops and stainless steel appliances
Small elegant u-shaped light wood floor enclosed kitchen photo in San Francisco with shaker cabinets, white cabinets, soapstone countertops and stainless steel appliances
2





