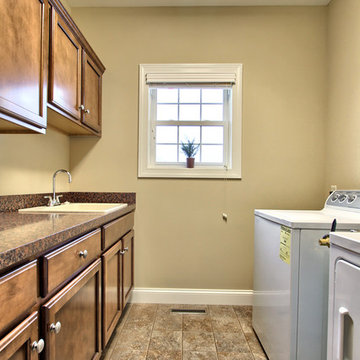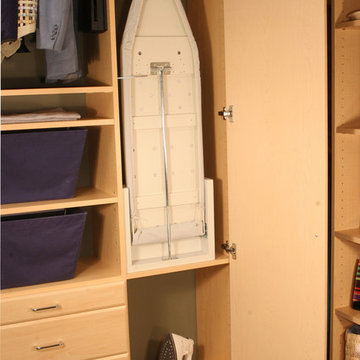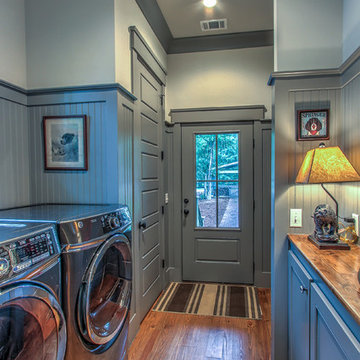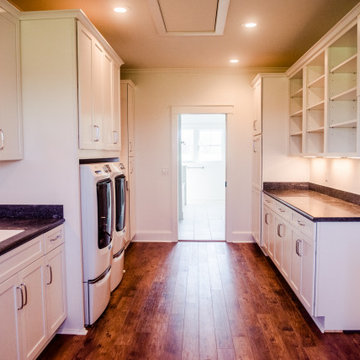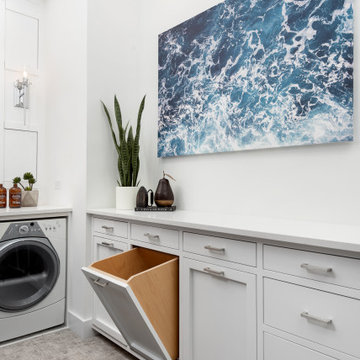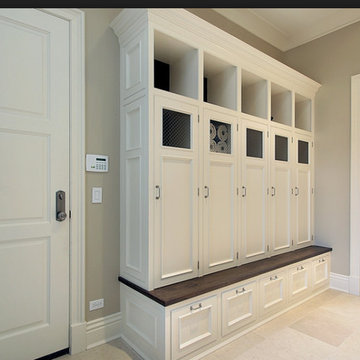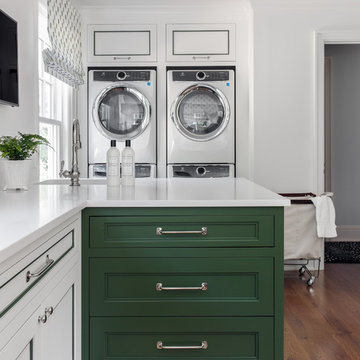Traditional Laundry Room Ideas
Refine by:
Budget
Sort by:Popular Today
241 - 260 of 23,960 photos

Abby Caroline Photography
Mid-sized elegant single-wall beige floor and travertine floor dedicated laundry room photo in Atlanta with a side-by-side washer/dryer, raised-panel cabinets, white cabinets and multicolored walls
Mid-sized elegant single-wall beige floor and travertine floor dedicated laundry room photo in Atlanta with a side-by-side washer/dryer, raised-panel cabinets, white cabinets and multicolored walls
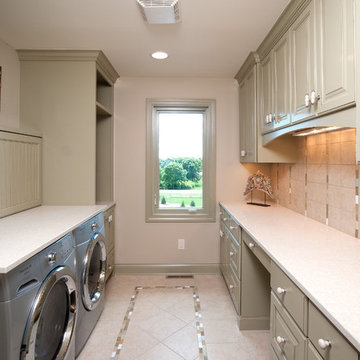
The Victoria era ended more then 100 years ago, but it's design influences-deep, rich colors, wallpaper with bold patterns and velvety textures, and high-quality, detailed millwork-can still be found in the modern-day homes, such as this 7,500-square-foot beauty in Medina.
The home's entrance is fit for a king and queen. A dramatic two-story foyer opens up to 10-foot ceilings, graced by a curved staircase, a sun-filled living room that takes advantage of the views of the three-acre property, and a music room, featuring the homeowners' baby grand piano.
"Each unique room has a sense of separation, yet there's an open floor plan", explains Andy Schrader, president of Schrader & Companies, the builder behind this masterpiece.
The home features four bedrooms and five baths, including a stunning master suite with and expansive walk-in master shower-complete with exterior and interior windows and a rain showerhead suspended from the ceiling. Other luxury amenities include main- and upper level laundries, four garage stalls, an indoor sport court, a workroom for the wife (with French doors accessing a personal patio), and a vestibule opening to the husband's office, complete with ship portal.
The nucleus of this home is the kitchen, with a wall of windows overlooking a private pond, a cathedral vaulted ceiling, and a unique Romeo-and-Juliet balcony, a trademark feature of the builder.
Story courtesy or Midwest Home Magazine-August 2012
Written by Christina Sarinske
Photographs courtesy of Scott Jacobson
Find the right local pro for your project
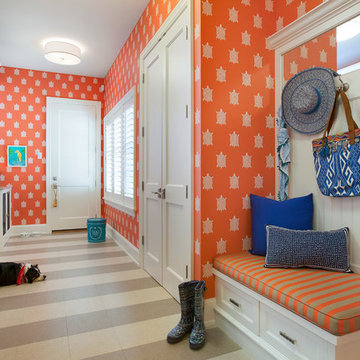
Interior Design: Lucy Interior Design
Photography: SPACECRAFTING
Inspiration for a timeless galley utility room remodel in Minneapolis with recessed-panel cabinets, white cabinets, orange walls and a side-by-side washer/dryer
Inspiration for a timeless galley utility room remodel in Minneapolis with recessed-panel cabinets, white cabinets, orange walls and a side-by-side washer/dryer

Custom Laundry Room - Blue cabinets, Newport Brass East Linear faucet, with clean quartzite countertops -
Jennifer Hughes Photography
Inspiration for a mid-sized timeless l-shaped medium tone wood floor and brown floor dedicated laundry room remodel in Baltimore with an undermount sink, recessed-panel cabinets, blue cabinets, white walls and a side-by-side washer/dryer
Inspiration for a mid-sized timeless l-shaped medium tone wood floor and brown floor dedicated laundry room remodel in Baltimore with an undermount sink, recessed-panel cabinets, blue cabinets, white walls and a side-by-side washer/dryer
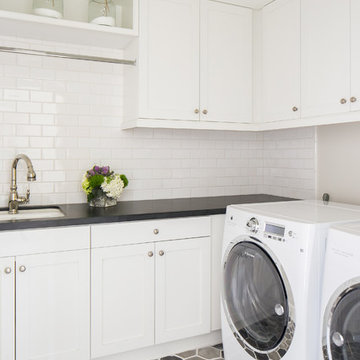
Photography: Ryan Garvin
Elegant l-shaped multicolored floor dedicated laundry room photo in Orange County with an undermount sink, white cabinets, a side-by-side washer/dryer, black countertops, shaker cabinets and gray walls
Elegant l-shaped multicolored floor dedicated laundry room photo in Orange County with an undermount sink, white cabinets, a side-by-side washer/dryer, black countertops, shaker cabinets and gray walls

Sponsored
Columbus, OH
Dave Fox Design Build Remodelers
Columbus Area's Luxury Design Build Firm | 17x Best of Houzz Winner!
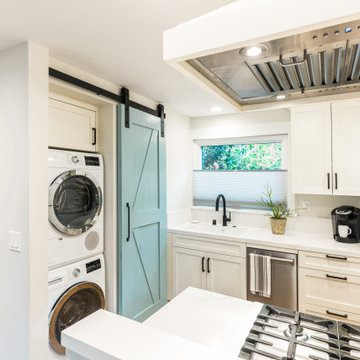
Elegant single-wall medium tone wood floor laundry closet photo in Sacramento with shaker cabinets, white cabinets and a stacked washer/dryer

Libbie Holmes Photography
Utility room - large traditional galley concrete floor and gray floor utility room idea in Denver with an undermount sink, raised-panel cabinets, dark wood cabinets, granite countertops, gray walls and a side-by-side washer/dryer
Utility room - large traditional galley concrete floor and gray floor utility room idea in Denver with an undermount sink, raised-panel cabinets, dark wood cabinets, granite countertops, gray walls and a side-by-side washer/dryer
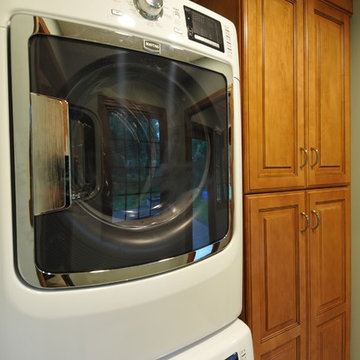
Photographed by Carlos Vergara
Interior design by Amy Storm, DesignStorms (Glen Ellyn, IL)
For more information on kitchen and bath design ideas go to: www.kitchenstudio-ge.com

We redesigned this client’s laundry space so that it now functions as a Mudroom and Laundry. There is a place for everything including drying racks and charging station for this busy family. Now there are smiles when they walk in to this charming bright room because it has ample storage and space to work!
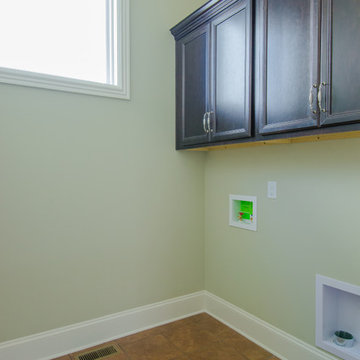
J. Krupek Photography
Inspiration for a timeless laundry room remodel in Nashville
Inspiration for a timeless laundry room remodel in Nashville

Sponsored
Columbus, OH
Dave Fox Design Build Remodelers
Columbus Area's Luxury Design Build Firm | 17x Best of Houzz Winner!
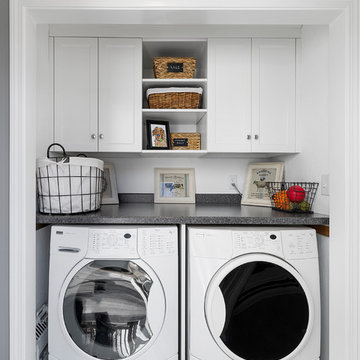
Ashland kitchen/laundry renovation
Example of a mid-sized classic single-wall laundry closet design in Boston with shaker cabinets, white cabinets, laminate countertops, white walls and a side-by-side washer/dryer
Example of a mid-sized classic single-wall laundry closet design in Boston with shaker cabinets, white cabinets, laminate countertops, white walls and a side-by-side washer/dryer
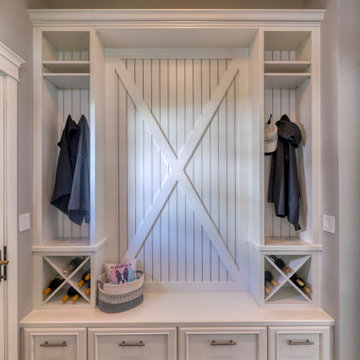
Our Mud Room / Laundry Room has great storage for the every day wine and other daily uses.
Elegant laundry room photo in Baltimore
Elegant laundry room photo in Baltimore
Traditional Laundry Room Ideas
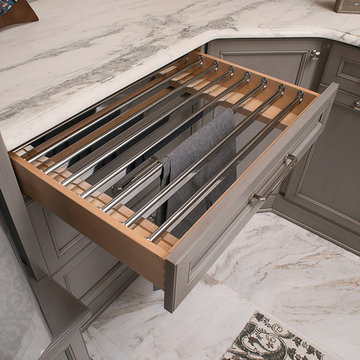
Custom laundry accessories like this clothes hanging drawer are part of this well design area.
Inspiration for a timeless laundry room remodel in Other
Inspiration for a timeless laundry room remodel in Other
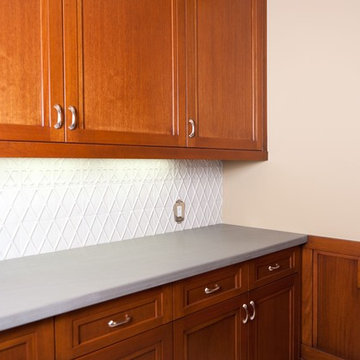
The homes theatre room is equipped with a full wet bar/mini kitchen area. The art deco theme is continued to this space with dimensional rhomboid backsplash tiles offset by grey limestone counters and dark wood cabinets.
13






