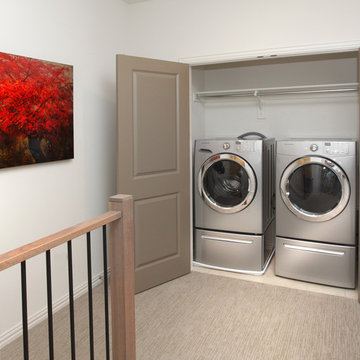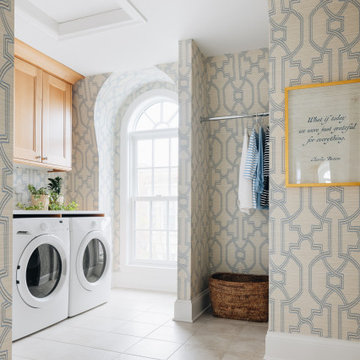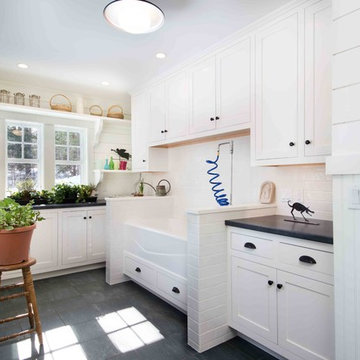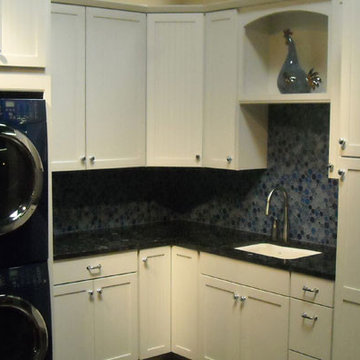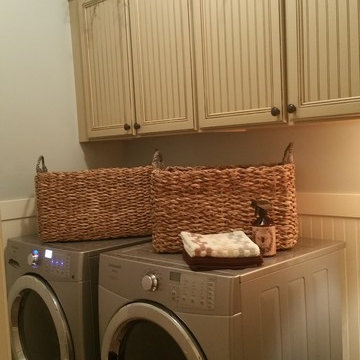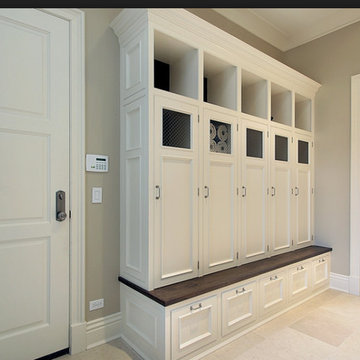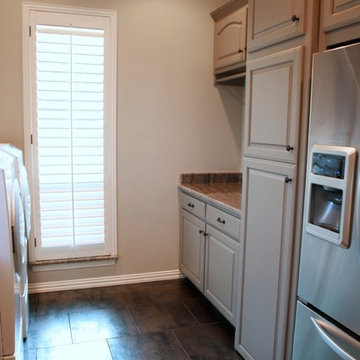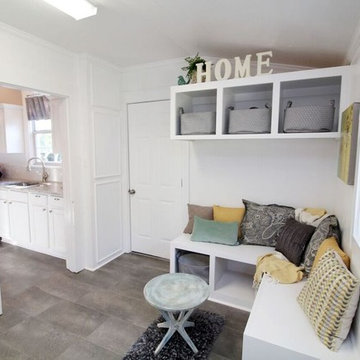Traditional Laundry Room Ideas
Refine by:
Budget
Sort by:Popular Today
181 - 200 of 23,960 photos

A small 2nd floor laundry room was added to this 1910 home during a master suite addition. The linen closet (see painted white doors left) was double sided (peninsula tall pantry cabinet) to the master suite bathroom for ease of folding and storing bathroom towels. Stacked metal shelves held a laundry basket for each member of the household. A custom tile shower pan was installed to catch any potential leaks or plumbing issues that may occur down the road....and prevent ceiling damage in rooms beneath. The shelf above holds a steam generator for the walk in shower in the adjacent master bathroom.

Elegant, yet functional laundry room off the kitchen. Hidden away behind sliding doors, this laundry space opens to double as a butler's pantry during preparations and service for entertaining guests.

Unlimited Style Photography
Inspiration for a small timeless single-wall porcelain tile laundry closet remodel in Los Angeles with raised-panel cabinets, white cabinets, quartz countertops, white walls and a side-by-side washer/dryer
Inspiration for a small timeless single-wall porcelain tile laundry closet remodel in Los Angeles with raised-panel cabinets, white cabinets, quartz countertops, white walls and a side-by-side washer/dryer
Find the right local pro for your project

Labra Design Build
Example of a mid-sized classic single-wall slate floor utility room design in Detroit with an undermount sink, shaker cabinets, white cabinets, marble countertops, beige walls and a side-by-side washer/dryer
Example of a mid-sized classic single-wall slate floor utility room design in Detroit with an undermount sink, shaker cabinets, white cabinets, marble countertops, beige walls and a side-by-side washer/dryer
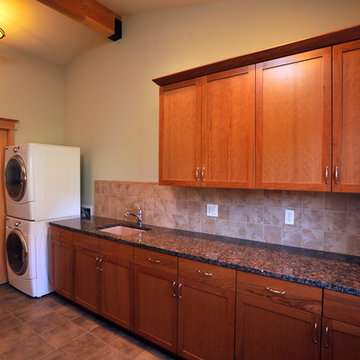
Who wouldn't want this amount of space in their laundry and mud room!
Laundry room - traditional laundry room idea in Seattle
Laundry room - traditional laundry room idea in Seattle
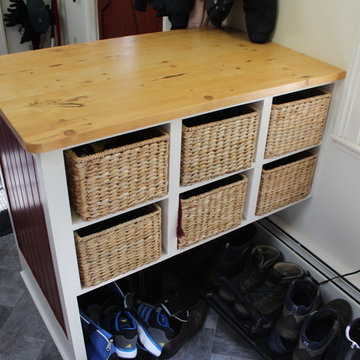
----------------------------------------------------------
Finish Carpentry & Cabinetry on this project provided by Custom Home Finish. Contact Us Today! 774 280 6273 , kevin@customhomefinish.com , www.customhomefinish.com

With the large addition, we designed a 2nd floor laundry room at the start of the main suite. Located in between all the bedrooms and bathrooms, this room's function is a 10 out of 10. We added a sink and plenty of cabinet storage. Not seen is a closet on the other wall that holds the iron and other larger items.
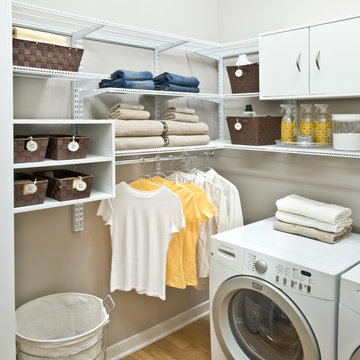
Lighten your laundry load! Organized Living freedomRail designs can be customized to fit your needs. Choose from slide out baskets, drawers, cubbies, slide out hampers, cabinets and shelving. See more ways to use freedomRail throughout your home here: https://www.organizedliving.com/home/get-inspired
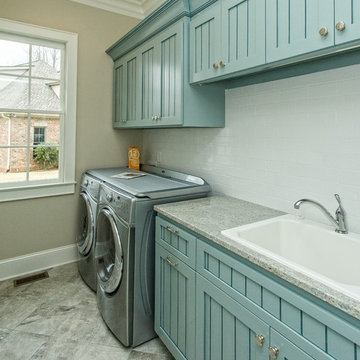
Photos Courtesy Goodwin Foust
Inspiration for a mid-sized timeless single-wall porcelain tile dedicated laundry room remodel in Other with a drop-in sink, recessed-panel cabinets, blue cabinets, granite countertops, beige walls, a side-by-side washer/dryer and gray countertops
Inspiration for a mid-sized timeless single-wall porcelain tile dedicated laundry room remodel in Other with a drop-in sink, recessed-panel cabinets, blue cabinets, granite countertops, beige walls, a side-by-side washer/dryer and gray countertops

Sponsored
Columbus, OH
Dave Fox Design Build Remodelers
Columbus Area's Luxury Design Build Firm | 17x Best of Houzz Winner!
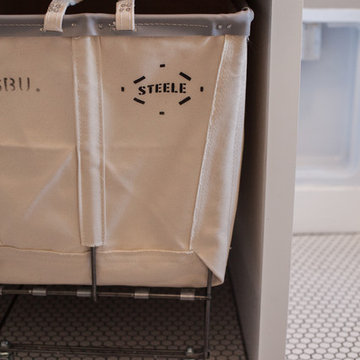
Ace and Whim Photography
Mid-sized elegant l-shaped ceramic tile dedicated laundry room photo in Phoenix with a farmhouse sink, shaker cabinets, white cabinets, granite countertops, gray walls and a side-by-side washer/dryer
Mid-sized elegant l-shaped ceramic tile dedicated laundry room photo in Phoenix with a farmhouse sink, shaker cabinets, white cabinets, granite countertops, gray walls and a side-by-side washer/dryer
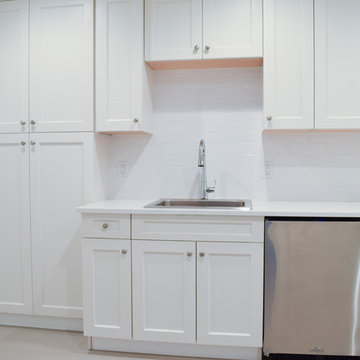
Ally Young
Example of a mid-sized classic l-shaped limestone floor dedicated laundry room design in New York with a drop-in sink, shaker cabinets, white cabinets, quartz countertops, white walls and a side-by-side washer/dryer
Example of a mid-sized classic l-shaped limestone floor dedicated laundry room design in New York with a drop-in sink, shaker cabinets, white cabinets, quartz countertops, white walls and a side-by-side washer/dryer

Jeff Beene
Example of a mid-sized classic galley light wood floor and brown floor utility room design in Phoenix with shaker cabinets, white cabinets, wood countertops, beige walls, a side-by-side washer/dryer and brown countertops
Example of a mid-sized classic galley light wood floor and brown floor utility room design in Phoenix with shaker cabinets, white cabinets, wood countertops, beige walls, a side-by-side washer/dryer and brown countertops
Traditional Laundry Room Ideas

Mid-sized elegant single-wall dark wood floor and brown floor dedicated laundry room photo in Nashville with an undermount sink, turquoise cabinets, quartz countertops, a side-by-side washer/dryer, white countertops, recessed-panel cabinets and beige walls
10






