Wallpaper Ceiling Powder Room with Flat-Panel Cabinets Ideas
Refine by:
Budget
Sort by:Popular Today
1 - 20 of 228 photos
Item 1 of 3

Powder room with a twist. This cozy powder room was completely transformed form top to bottom. Introducing playful patterns with tile and wallpaper. This picture shows the green vanity, vessel sink, circular mirror, pendant lighting, tile flooring, along with brass accents and hardware. Boston, MA.

Luxurious powder room design with a vintage cabinet vanity. Chinoiserie wallpaper, and grasscloth wallpaper on the ceiling.
Transitional brown floor, wallpaper ceiling, wallpaper and medium tone wood floor powder room photo in Denver with an undermount sink, marble countertops, white countertops, blue cabinets, a freestanding vanity and flat-panel cabinets
Transitional brown floor, wallpaper ceiling, wallpaper and medium tone wood floor powder room photo in Denver with an undermount sink, marble countertops, white countertops, blue cabinets, a freestanding vanity and flat-panel cabinets

Example of a mid-sized trendy black tile and limestone tile limestone floor, gray floor, wallpaper ceiling and wallpaper powder room design in Miami with flat-panel cabinets, black cabinets, a one-piece toilet, gray walls, a vessel sink, marble countertops, black countertops and a built-in vanity

Stunning black and gold powder room
Tony Soluri Photography
Powder room - mid-sized contemporary porcelain tile, black floor, wallpaper ceiling and wallpaper powder room idea in Chicago with flat-panel cabinets, black cabinets, a two-piece toilet, black walls, an undermount sink, quartzite countertops, black countertops and a built-in vanity
Powder room - mid-sized contemporary porcelain tile, black floor, wallpaper ceiling and wallpaper powder room idea in Chicago with flat-panel cabinets, black cabinets, a two-piece toilet, black walls, an undermount sink, quartzite countertops, black countertops and a built-in vanity
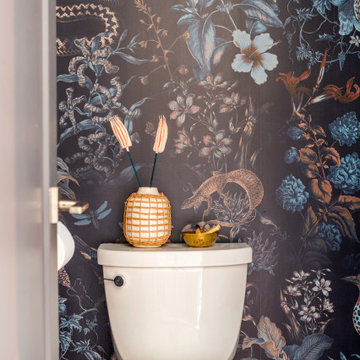
Moody wallpaper and brass accents in a tiny Powder Bath.
Example of a small eclectic wallpaper ceiling and wallpaper powder room design in Austin with flat-panel cabinets, gray cabinets and a floating vanity
Example of a small eclectic wallpaper ceiling and wallpaper powder room design in Austin with flat-panel cabinets, gray cabinets and a floating vanity

Powder Bath, Sink, Faucet, Wallpaper, accessories, floral, vanity, modern, contemporary, lighting, sconce, mirror, tile, backsplash, rug, countertop, quartz, black, pattern, texture

Powder room - small contemporary multicolored floor, wallpaper ceiling and wallpaper powder room idea in New York with flat-panel cabinets, medium tone wood cabinets, multicolored walls, an integrated sink, white countertops and a floating vanity

Powder room - small transitional limestone floor, beige floor, vaulted ceiling, wallpaper ceiling and wallpaper powder room idea in Austin with flat-panel cabinets, a one-piece toilet, beige walls, white countertops, a floating vanity, dark wood cabinets and a console sink

Floating vanity with vessel sink. Genuine stone wall and wallpaper. Plumbing in polished nickel. Pendants hang from ceiling but additional light is Shulter mirror. Under Cabinet lighting reflects this beautiful marble floor and solid walnut cabinet.

This project began with an entire penthouse floor of open raw space which the clients had the opportunity to section off the piece that suited them the best for their needs and desires. As the design firm on the space, LK Design was intricately involved in determining the borders of the space and the way the floor plan would be laid out. Taking advantage of the southwest corner of the floor, we were able to incorporate three large balconies, tremendous views, excellent light and a layout that was open and spacious. There is a large master suite with two large dressing rooms/closets, two additional bedrooms, one and a half additional bathrooms, an office space, hearth room and media room, as well as the large kitchen with oversized island, butler's pantry and large open living room. The clients are not traditional in their taste at all, but going completely modern with simple finishes and furnishings was not their style either. What was produced is a very contemporary space with a lot of visual excitement. Every room has its own distinct aura and yet the whole space flows seamlessly. From the arched cloud structure that floats over the dining room table to the cathedral type ceiling box over the kitchen island to the barrel ceiling in the master bedroom, LK Design created many features that are unique and help define each space. At the same time, the open living space is tied together with stone columns and built-in cabinetry which are repeated throughout that space. Comfort, luxury and beauty were the key factors in selecting furnishings for the clients. The goal was to provide furniture that complimented the space without fighting it.
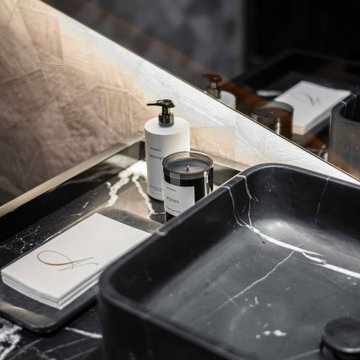
Example of a mid-sized trendy black tile and marble tile concrete floor, gray floor, wallpaper ceiling and wallpaper powder room design in Miami with flat-panel cabinets, black cabinets, a one-piece toilet, gray walls, a vessel sink, marble countertops, black countertops and a built-in vanity
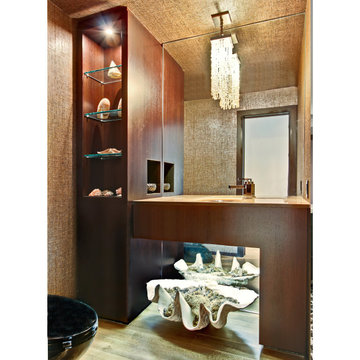
The coastal theme was carried into the compact but highly sophisticated powder room. A rare oversized seashell sits beneath the custom wenge and golden onyx vanity. The crystal bead pendant light fixture as well as the glazed abaca wall covering contribute to the high-end feeling.
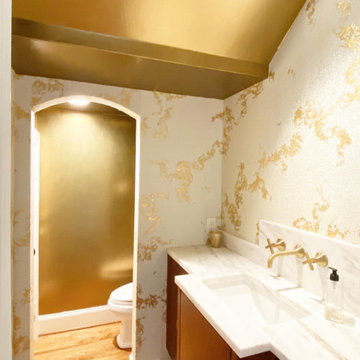
Whole home renovation in University Park, Texas. Project included 14K gold wallcovering with glass beads.
Powder room - mid-sized transitional dark wood floor, brown floor, wallpaper ceiling and wallpaper powder room idea in Dallas with flat-panel cabinets, dark wood cabinets, a two-piece toilet, an undermount sink, marble countertops, white countertops and a built-in vanity
Powder room - mid-sized transitional dark wood floor, brown floor, wallpaper ceiling and wallpaper powder room idea in Dallas with flat-panel cabinets, dark wood cabinets, a two-piece toilet, an undermount sink, marble countertops, white countertops and a built-in vanity
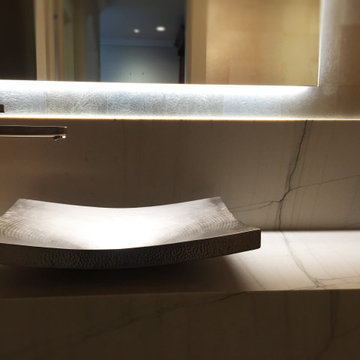
The Powder Room - a small space with big impact! A Mahogany soffit frames the wall hung quartzite vanity, back lit mirror and Bocci accent lighting reflect the ethereal glow of matte silver leaf wallcovering.
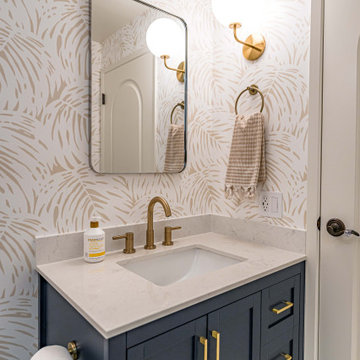
A complete remodel of this beautiful home, featuring stunning navy blue cabinets and elegant gold fixtures that perfectly complement the brightness of the marble countertops. The ceramic tile walls add a unique texture to the design, while the porcelain hexagon flooring adds an element of sophistication that perfectly completes the whole look.
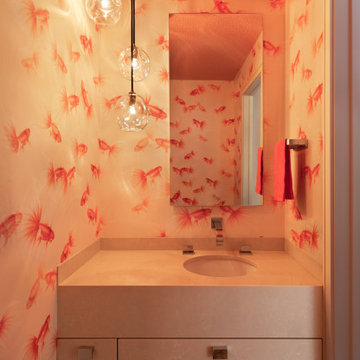
Mid-sized trendy wallpaper ceiling and wallpaper powder room photo in San Francisco with flat-panel cabinets, beige cabinets, an undermount sink, limestone countertops and beige countertops
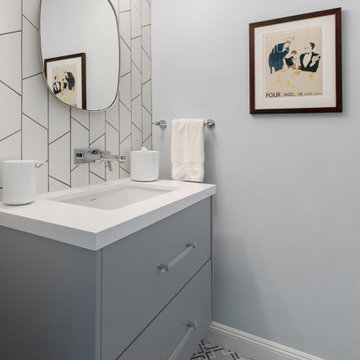
This compact but elegant powder room features grey-blue cabinets with glass drawer pulls, a wall-mounted faucet over an undermount sink in white, vertical tiling in white with grey grout, and a suave piece of French art for interest. The flooring is ceramic tiling with geometric patterns in blue, black, and white.

A complete remodel of this beautiful home, featuring stunning navy blue cabinets and elegant gold fixtures that perfectly complement the brightness of the marble countertops. The ceramic tile walls add a unique texture to the design, while the porcelain hexagon flooring adds an element of sophistication that perfectly completes the whole look.
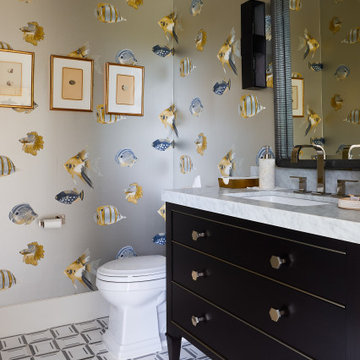
Mid-sized trendy mosaic tile floor, white floor, wallpaper ceiling and wallpaper powder room photo in New York with flat-panel cabinets, black cabinets, a two-piece toilet, multicolored walls, an undermount sink, marble countertops, white countertops and a freestanding vanity
Wallpaper Ceiling Powder Room with Flat-Panel Cabinets Ideas
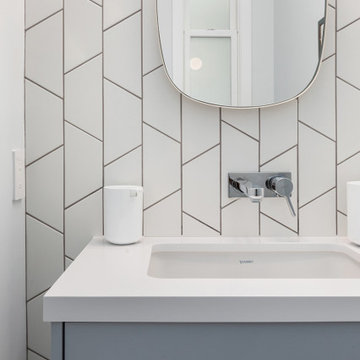
This compact but elegant powder room features grey-blue cabinets with glass drawer pulls, a wall-mounted faucet over an undermount sink in white, vertical tiling in white with grey grout.
1





