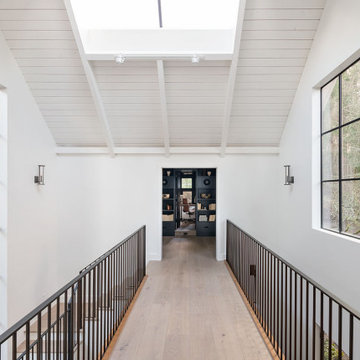All Ceiling Designs White Hallway Ideas
Refine by:
Budget
Sort by:Popular Today
1 - 20 of 731 photos
Item 1 of 3

This simple black and white hallway still makes a statement. With a clean color palette, the focus is on the architectural details of the triple groin vault ceilings, each with a modern, matte black lantern at the center. It is a unique take on a french country design.
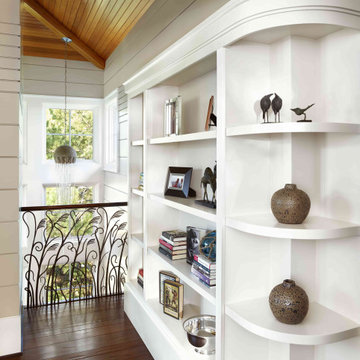
Example of a beach style dark wood floor and wood ceiling hallway design in Charleston with white walls
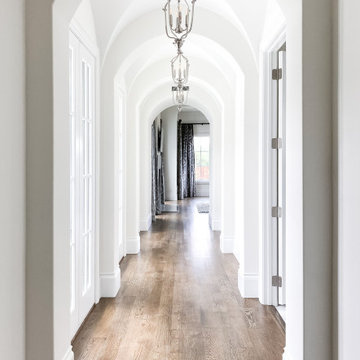
As you walk through the front doors of this Modern Day French Chateau, you are immediately greeted with fresh and airy spaces with vast hallways, tall ceilings, and windows. Specialty moldings and trim, along with the curated selections of luxury fabrics and custom furnishings, drapery, and beddings, create the perfect mixture of French elegance.
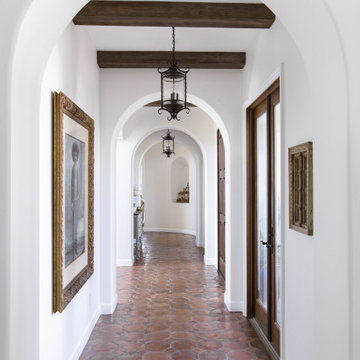
Large tuscan terra-cotta tile, brown floor and exposed beam hallway photo in San Diego with white walls
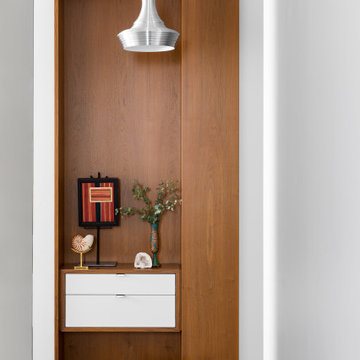
Our Cambridge interior design studio gave a warm and welcoming feel to this converted loft featuring exposed-brick walls and wood ceilings and beams. Comfortable yet stylish furniture, metal accents, printed wallpaper, and an array of colorful rugs add a sumptuous, masculine vibe.
---
Project designed by Boston interior design studio Dane Austin Design. They serve Boston, Cambridge, Hingham, Cohasset, Newton, Weston, Lexington, Concord, Dover, Andover, Gloucester, as well as surrounding areas.
For more about Dane Austin Design, see here: https://daneaustindesign.com/
To learn more about this project, see here:
https://daneaustindesign.com/luxury-loft
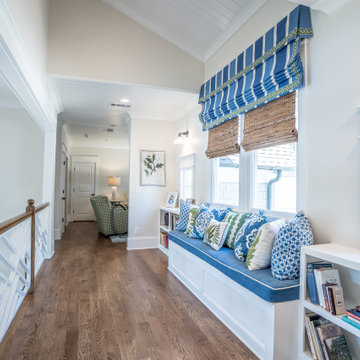
Example of a beach style dark wood floor, brown floor, shiplap ceiling and vaulted ceiling hallway design in Atlanta with beige walls
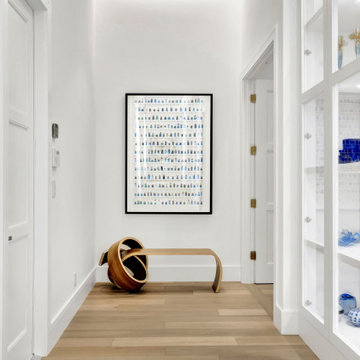
Dreamy, airy natural design is a relief, a calm and joy.
Hallway - huge contemporary light wood floor, beige floor and coffered ceiling hallway idea in Miami with white walls
Hallway - huge contemporary light wood floor, beige floor and coffered ceiling hallway idea in Miami with white walls

Example of a large southwest wood ceiling hallway design in Albuquerque
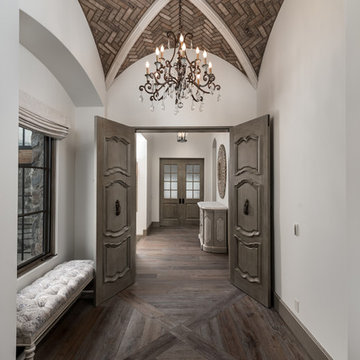
Brick ceiling, the double doors, custom millwork, molding, and wood floors.
Inspiration for a huge rustic dark wood floor, brown floor and exposed beam hallway remodel in Phoenix with beige walls
Inspiration for a huge rustic dark wood floor, brown floor and exposed beam hallway remodel in Phoenix with beige walls

Inspiration for a large modern medium tone wood floor, brown floor, wood ceiling and brick wall hallway remodel in Austin with white walls

Inspiration for a large modern light wood floor, beige floor and wood ceiling hallway remodel in Los Angeles with white walls
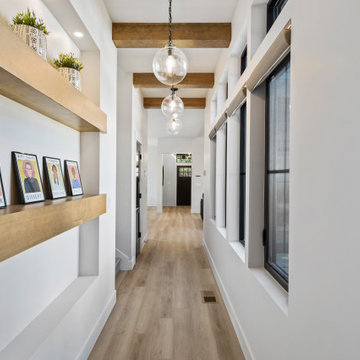
This Woodland Style home is a beautiful combination of rustic charm and modern flare. The Three bedroom, 3 and 1/2 bath home provides an abundance of natural light in every room. The home design offers a central courtyard adjoining the main living space with the primary bedroom. The master bath with its tiled shower and walk in closet provide the homeowner with much needed space without compromising the beautiful style of the overall home.
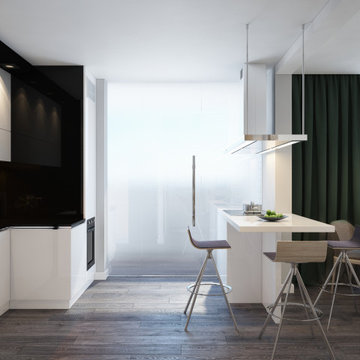
The design project of the studio is in white. The white version of the interior decoration allows to visually expanding the space. The dark wooden floor counterbalances the light space and favorably shades.
The layout of the room is conventionally divided into functional zones. The kitchen area is presented in a combination of white and black. It looks stylish and aesthetically pleasing. Monophonic facades, made to match the walls. The color of the kitchen working wall is a deep dark color, which looks especially impressive with backlighting. The bar counter makes a conditional division between the kitchen and the living room. The main focus of the center of the composition is a round table with metal legs. Fits organically into a restrained but elegant interior. Further, in the recreation area there is an indispensable attribute - a sofa. The green sofa complements the cool white tone and adds serenity to the setting. The fragile glass coffee table enhances the lightness atmosphere.
The installation of an electric fireplace is an interesting design solution. It will create an atmosphere of comfort and warm atmosphere. A niche with shelves made of drywall, serves as a decor and has a functional character. An accent wall with a photo dilutes the monochrome finish. Plants and textiles make the room cozy.
A textured white brick wall highlights the entrance hall. The necessary furniture consists of a hanger, shelves and mirrors. Lighting of the space is represented by built-in lamps, there is also lighting of functional areas.
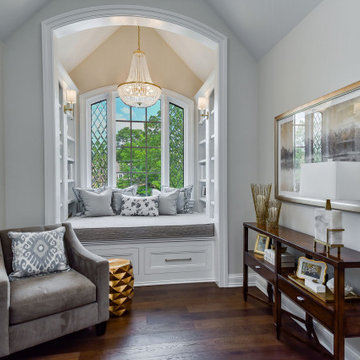
Hallway - mid-sized transitional dark wood floor and vaulted ceiling hallway idea in Chicago with white walls
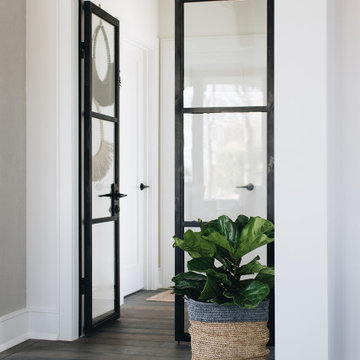
Hallway - mid-sized modern dark wood floor, brown floor and exposed beam hallway idea in Chicago with white walls
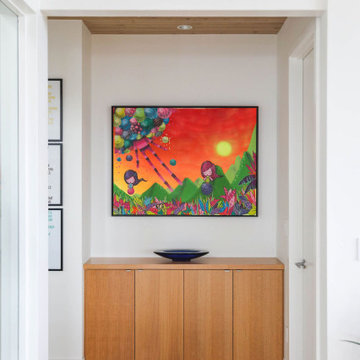
Hallway - scandinavian medium tone wood floor, brown floor and wood ceiling hallway idea in Portland with white walls
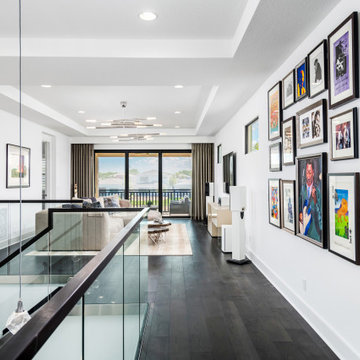
Inspiration for a large contemporary dark wood floor, gray floor and tray ceiling hallway remodel in Miami with white walls
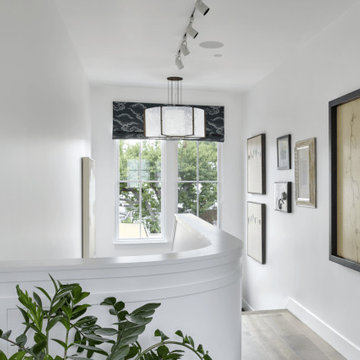
Example of a large beach style medium tone wood floor, brown floor and vaulted ceiling hallway design in Orange County with white walls
All Ceiling Designs White Hallway Ideas
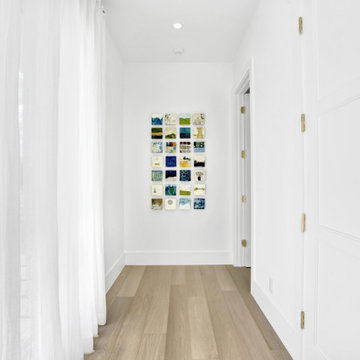
Dreamy, airy natural design is a relief, a calm and joy.
Hallway - huge contemporary light wood floor, beige floor and coffered ceiling hallway idea in Miami with white walls
Hallway - huge contemporary light wood floor, beige floor and coffered ceiling hallway idea in Miami with white walls
1






