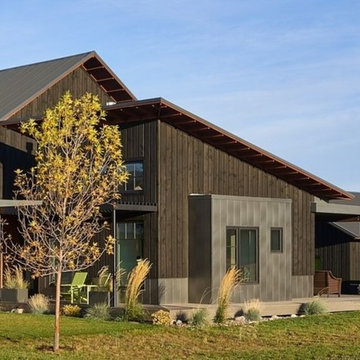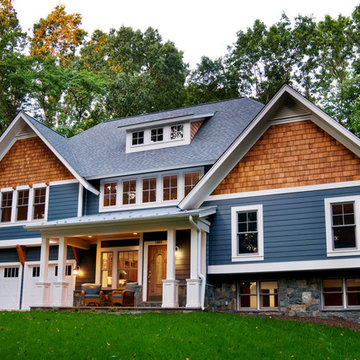Wood and Glass Exterior Home Ideas
Refine by:
Budget
Sort by:Popular Today
61 - 80 of 102,362 photos
Item 1 of 5

New custom beach home in the Golden Hills of Hermosa Beach, California, melding a modern sensibility in concept, plan and flow w/ traditional design aesthetic elements and detailing.

Exterior farm house
Photography by Ryan Garvin
Large coastal white two-story wood exterior home idea in Orange County with a hip roof
Large coastal white two-story wood exterior home idea in Orange County with a hip roof

Inspiration for a large 1960s black one-story wood house exterior remodel in Portland with a shed roof, a shingle roof and a black roof

Rustic brown wood exterior home idea in Minneapolis with a shingle roof

SpaceCrafting Real Estate Photography
Mid-sized transitional white two-story wood gable roof idea in Minneapolis
Mid-sized transitional white two-story wood gable roof idea in Minneapolis

Architect: Annie Carruthers
Builder: Sean Tanner ARC Residential
Photographer: Ginger photography
Large trendy brown two-story wood exterior home photo in Miami
Large trendy brown two-story wood exterior home photo in Miami

GHG Builders
Andersen 100 Series Windows
Andersen A-Series Doors
Example of a large country gray two-story wood and board and batten exterior home design in San Francisco with a metal roof
Example of a large country gray two-story wood and board and batten exterior home design in San Francisco with a metal roof

Product: AquaFir™ siding in douglas fir square edge product in black color with wire brushed texture
Product use: 1x8 boards with 1x4 battens, a reverse board and batten application
Modern home with a farmhouse feel at 6200’ in the Teton Mountains. This home used douglas fir square edge siding for the reverse board and batten application with a metal roof and some metal accents.

Exterior
Inspiration for a huge farmhouse white two-story wood exterior home remodel in Grand Rapids with a metal roof
Inspiration for a huge farmhouse white two-story wood exterior home remodel in Grand Rapids with a metal roof

A Northwest Modern, 5-Star Builtgreen, energy efficient, panelized, custom residence using western red cedar for siding and soffits.
Photographs by Miguel Edwards

Example of a large arts and crafts blue two-story wood, board and batten and clapboard exterior home design in Chicago with a shingle roof

Example of a mid-sized country white one-story wood and board and batten house exterior design in Austin with a shed roof, a metal roof and a black roof

The client for this home wanted a modern structure that was suitable for displaying her art-glass collection. Located in a recently developed community, almost every component of the exterior was subject to an array of neighborhood and city ordinances. These were all accommodated while maintaining modern sensibilities and detailing on the exterior, then transitioning to a more minimalist aesthetic on the interior. The one-story building comfortably spreads out on its large lot, embracing a front and back courtyard and allowing views through and from within the transparent center section to other parts of the home. A high volume screened porch, the floating fireplace, and an axial swimming pool provide dramatic moments to the otherwise casual layout of the home.

Inspiration for a contemporary brown three-story wood exterior home remodel in Los Angeles

Scott Braman Photography
Inspiration for a craftsman two-story wood exterior home remodel in DC Metro
Inspiration for a craftsman two-story wood exterior home remodel in DC Metro
Wood and Glass Exterior Home Ideas

While cleaning out the attic of this recently purchased Arlington farmhouse, an amazing view was discovered: the Washington Monument was visible on the horizon.
The architect and owner agreed that this was a serendipitous opportunity. A badly needed renovation and addition of this residence was organized around a grand gesture reinforcing this view shed. A glassy “look out room” caps a new tower element added to the left side of the house and reveals distant views east over the Rosslyn business district and beyond to the National Mall.
A two-story addition, containing a new kitchen and master suite, was placed in the rear yard, where a crumbling former porch and oddly shaped closet addition was removed. The new work defers to the original structure, stepping back to maintain a reading of the historic house. The dwelling was completely restored and repaired, maintaining existing room proportions as much as possible, while opening up views and adding larger windows. A small mudroom appendage engages the landscape and helps to create an outdoor room at the rear of the property. It also provides a secondary entrance to the house from the detached garage. Internally, there is a seamless transition between old and new.
Photos: Hoachlander Davis Photography
4









