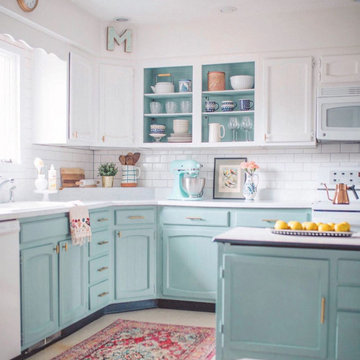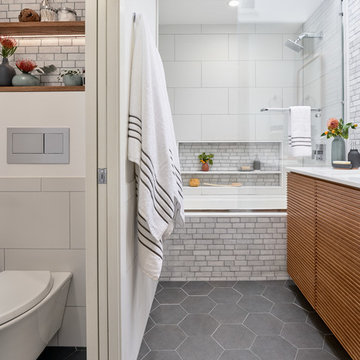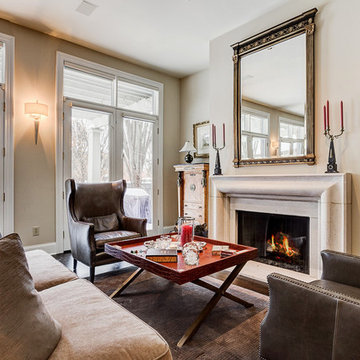Home Design Ideas

Dedicated laundry room - transitional single-wall multicolored floor dedicated laundry room idea in Charlotte with an undermount sink, shaker cabinets, black cabinets, white walls, a side-by-side washer/dryer and white countertops

E.S. Templeton Signature Landscapes
Large mountain style backyard stone and custom-shaped natural pool house photo in Philadelphia
Large mountain style backyard stone and custom-shaped natural pool house photo in Philadelphia
Find the right local pro for your project

Tuscan Moon finish. Swivel ironing board. Soho High Gloss Fronts.
Large minimalist l-shaped vinyl floor and gray floor dedicated laundry room photo in Jacksonville with a side-by-side washer/dryer, flat-panel cabinets, white cabinets, quartz countertops and white walls
Large minimalist l-shaped vinyl floor and gray floor dedicated laundry room photo in Jacksonville with a side-by-side washer/dryer, flat-panel cabinets, white cabinets, quartz countertops and white walls

Our clients wanted to update the bathroom on the main floor to reflect the style of the rest of their home. The clean white lines, gold fixtures and floating vanity give this space a very elegant and modern look.

Cabinets: Centerpoint
Black splash: Savannah Surfaces
Perimeter: Caesarstone
Island Countertop: Precision Granite & Marble- Cygnus Leather
Appliances: Ferguson, Kitchenaid

Photos by Andrew Giammarco Photography.
Alcove shower - mid-sized contemporary 3/4 white tile and ceramic tile concrete floor and gray floor alcove shower idea in Seattle with shaker cabinets, white walls, a vessel sink, quartz countertops, a hinged shower door, white countertops and dark wood cabinets
Alcove shower - mid-sized contemporary 3/4 white tile and ceramic tile concrete floor and gray floor alcove shower idea in Seattle with shaker cabinets, white walls, a vessel sink, quartz countertops, a hinged shower door, white countertops and dark wood cabinets

Trendy gray tile gray floor alcove shower photo in Chicago with flat-panel cabinets, dark wood cabinets, gray walls, an integrated sink and a hinged shower door

Home office - mid-sized traditional built-in desk dark wood floor and brown floor home office idea in Charleston with white walls

Example of a transitional l-shaped medium tone wood floor kitchen design in New York with an undermount sink, shaker cabinets, white cabinets, white backsplash, stainless steel appliances and an island

This home was fully remodeled with a cape cod feel including the interior, exterior, driveway, backyard and pool. We added beautiful moulding and wainscoting throughout and finished the home with chrome and black finishes. Our floor plan design opened up a ton of space in the master en suite for a stunning bath/shower combo, entryway, kitchen, and laundry room. We also converted the pool shed to a billiard room and wet bar.

Sponsored
Columbus, OH
8x Best of Houzz
Dream Baths by Kitchen Kraft
Your Custom Bath Designers & Remodelers in Columbus I 10X Best Houzz

Beautiful guest bathroom with floating vanity, large tile and lots of natural light.
Margaret Wright Photography
Trendy white tile white floor bathroom photo in Charleston with an undermount sink, flat-panel cabinets, black cabinets, white walls and black countertops
Trendy white tile white floor bathroom photo in Charleston with an undermount sink, flat-panel cabinets, black cabinets, white walls and black countertops

Colin Price Photography
Open concept kitchen - large eclectic l-shaped medium tone wood floor open concept kitchen idea in San Francisco with an undermount sink, shaker cabinets, blue cabinets, quartz countertops, blue backsplash, ceramic backsplash, stainless steel appliances, an island and white countertops
Open concept kitchen - large eclectic l-shaped medium tone wood floor open concept kitchen idea in San Francisco with an undermount sink, shaker cabinets, blue cabinets, quartz countertops, blue backsplash, ceramic backsplash, stainless steel appliances, an island and white countertops

Example of a classic l-shaped light wood floor kitchen design in Seattle with an island, a farmhouse sink, recessed-panel cabinets, gray cabinets, gray backsplash and gray countertops
Home Design Ideas

Glencoe, IL kitchen remodel has small butler's pantry accommodating a breakfast beverage center and wine storage. Upper cabinets have wire mesh panels. Transitional style white custom kitchen cabinets built in Benvenuti and Stein's Evanston cabinet shop.
Norman Sizemore-photographer

Named one the 10 most Beautiful Houses in Dallas
Inspiration for a large coastal gray two-story wood and shingle house exterior remodel in Dallas with a gambrel roof, a shingle roof and a gray roof
Inspiration for a large coastal gray two-story wood and shingle house exterior remodel in Dallas with a gambrel roof, a shingle roof and a gray roof

Mid-sized trendy l-shaped light wood floor and brown floor eat-in kitchen photo in Columbus with a farmhouse sink, green cabinets, quartz countertops, white backsplash, ceramic backsplash, stainless steel appliances, a peninsula, white countertops and shaker cabinets
1






























