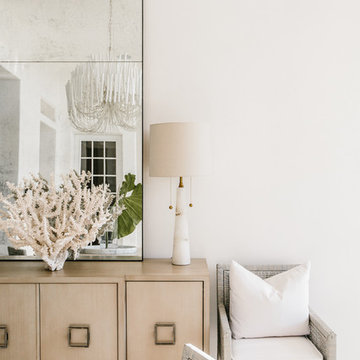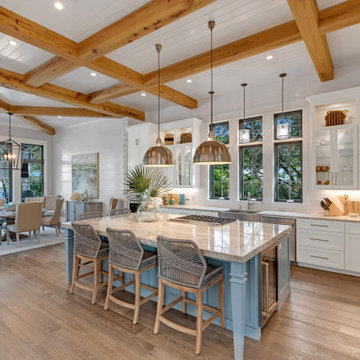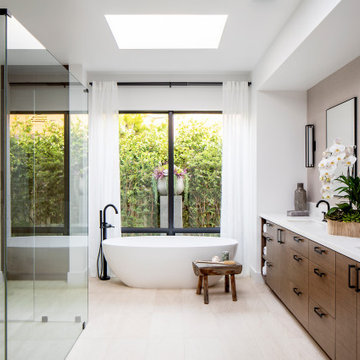Home Design Ideas
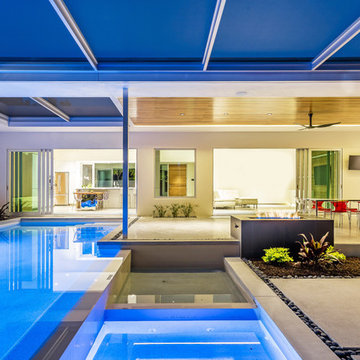
Pool area with sunken spa and reflecting pond, outdoor fireplace, polished concrete covered patio, cypress ceiling, cypress rain screen, polished concrete coping and etched concrete pads.
Ryan Gamma Photography
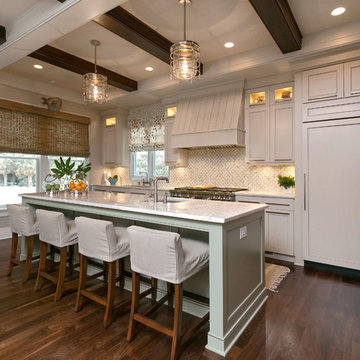
Inspiration for a coastal galley kitchen remodel in Charleston with an undermount sink, recessed-panel cabinets, white cabinets, white backsplash and paneled appliances
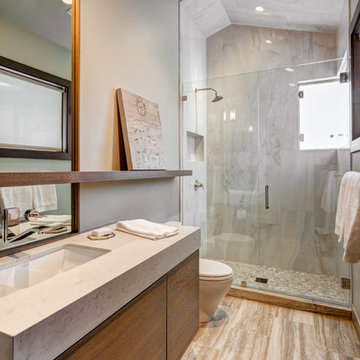
Alan Blakely
Alcove shower - mid-sized modern master beige tile, gray tile and stone slab porcelain tile and brown floor alcove shower idea in Salt Lake City with flat-panel cabinets, dark wood cabinets, a one-piece toilet, gray walls, an undermount sink, laminate countertops and a hinged shower door
Alcove shower - mid-sized modern master beige tile, gray tile and stone slab porcelain tile and brown floor alcove shower idea in Salt Lake City with flat-panel cabinets, dark wood cabinets, a one-piece toilet, gray walls, an undermount sink, laminate countertops and a hinged shower door
Find the right local pro for your project

Black and white trim and warm gray walls create transitional style in a small-space living room.
Inspiration for a small transitional laminate floor and brown floor living room remodel in Minneapolis with gray walls, a standard fireplace and a tile fireplace
Inspiration for a small transitional laminate floor and brown floor living room remodel in Minneapolis with gray walls, a standard fireplace and a tile fireplace
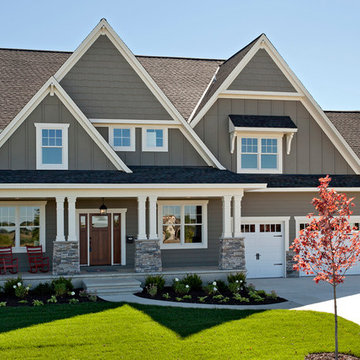
This beautiful little Craftsman in Credit River
Basic concept design is available on the website
https://www.hartsdesign.com/fullscreen-store-page/comp-jql1rjw5/6cdc53f4-ce3e-46f7-a96e-ea93be499bbb/1/%3Fi%3D1%26p%3Dkbm3w%26s%3Dstyle-jql30y7i
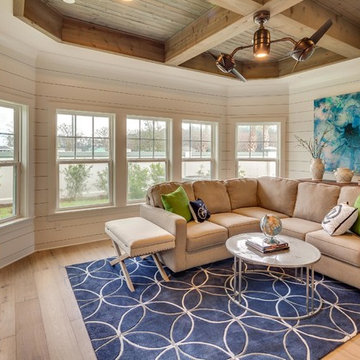
Inspiration for a large craftsman open concept light wood floor family room remodel in Miami with white walls, no fireplace and a wall-mounted tv
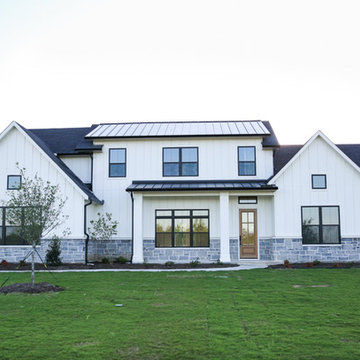
Modern Farmhouse on Acre lot.
Large farmhouse white two-story mixed siding exterior home photo in Dallas with a shingle roof
Large farmhouse white two-story mixed siding exterior home photo in Dallas with a shingle roof

Inspiration for a mid-sized 1960s open concept and formal medium tone wood floor and brown floor living room remodel in Seattle with white walls, a wall-mounted tv and no fireplace
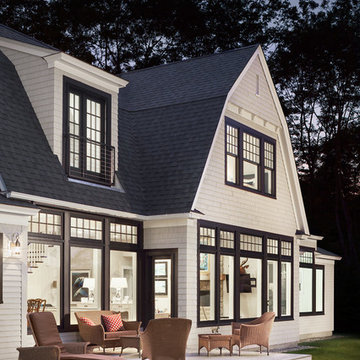
Irvin Serrano
Beach style white two-story wood exterior home photo in Portland Maine with a gambrel roof
Beach style white two-story wood exterior home photo in Portland Maine with a gambrel roof

Example of a small transitional powder room design in Charleston with an undermount sink, furniture-like cabinets, blue cabinets, multicolored walls, marble countertops and white countertops

Lisa Carroll
Inspiration for a large farmhouse white two-story concrete fiberboard gable roof remodel in Atlanta with a metal roof and a gray roof
Inspiration for a large farmhouse white two-story concrete fiberboard gable roof remodel in Atlanta with a metal roof and a gray roof

Sponsored
Columbus, OH
Dave Fox Design Build Remodelers
Columbus Area's Luxury Design Build Firm | 17x Best of Houzz Winner!

The wet bar includes a built-in wine cooler and a highlight in this stunning kitchen renovation is the ceiling hung glass and metal shelving unit that is truly a piece of art.
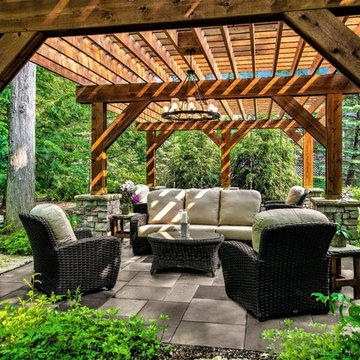
Landscape design by Kevin Manning and John Algozzini.
Patio - large traditional backyard stone patio idea in Chicago with a pergola
Patio - large traditional backyard stone patio idea in Chicago with a pergola

Inspiration for a farmhouse black tile light wood floor and beige floor powder room remodel in Omaha with furniture-like cabinets, dark wood cabinets, a two-piece toilet, white walls, a vessel sink, wood countertops and brown countertops
Home Design Ideas

Sponsored
Columbus, OH
8x Best of Houzz
Dream Baths by Kitchen Kraft
Your Custom Bath Designers & Remodelers in Columbus I 10X Best Houzz

Calm and serene master with steam shower and double shower head. Low sheen walnut cabinets add warmth and color
Inspiration for a large mid-century modern master gray tile and marble tile marble floor, gray floor and double-sink bathroom remodel in Chicago with medium tone wood cabinets, a one-piece toilet, gray walls, an undermount sink, quartz countertops, a hinged shower door, white countertops, a built-in vanity and shaker cabinets
Inspiration for a large mid-century modern master gray tile and marble tile marble floor, gray floor and double-sink bathroom remodel in Chicago with medium tone wood cabinets, a one-piece toilet, gray walls, an undermount sink, quartz countertops, a hinged shower door, white countertops, a built-in vanity and shaker cabinets

Our carpenters labored every detail from chainsaws to the finest of chisels and brad nails to achieve this eclectic industrial design. This project was not about just putting two things together, it was about coming up with the best solutions to accomplish the overall vision. A true meeting of the minds was required around every turn to achieve "rough" in its most luxurious state.
Featuring: Floating vanity, rough cut wood top, beautiful accent mirror and Porcelanosa wood grain tile as flooring and backsplashes.
PhotographerLink
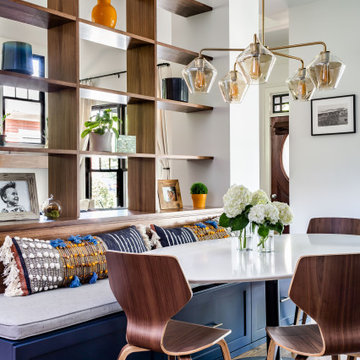
©Jeff Herr Photography, Inc.
Great room - small transitional dark wood floor and brown floor great room idea in Atlanta with white walls and no fireplace
Great room - small transitional dark wood floor and brown floor great room idea in Atlanta with white walls and no fireplace
24


























