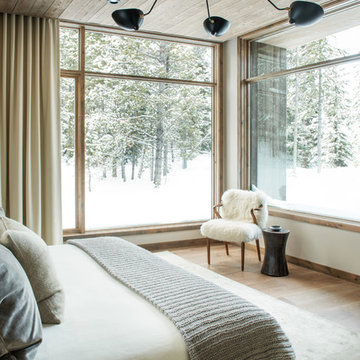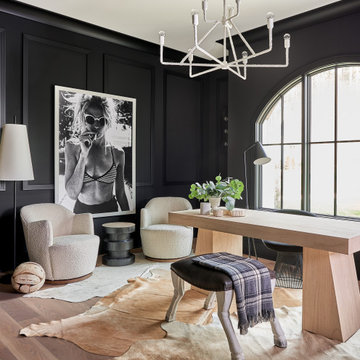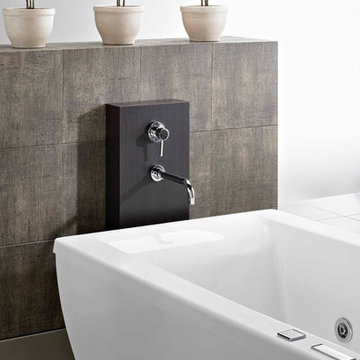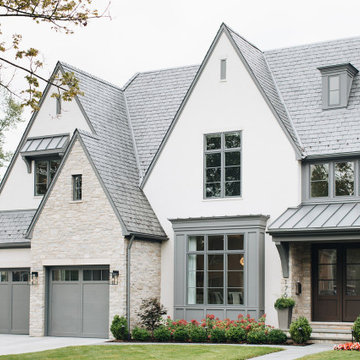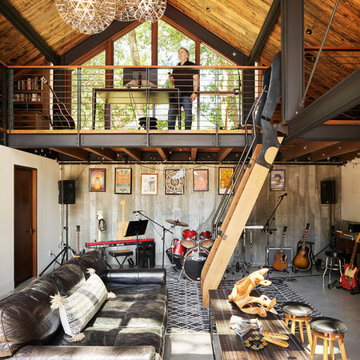Home Design Ideas

Inspiration for a large contemporary dark wood floor great room remodel in Miami with multicolored walls, a two-sided fireplace and a stone fireplace
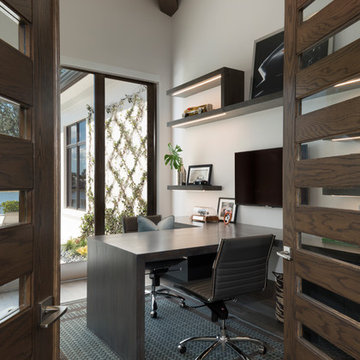
Mid-sized minimalist built-in desk dark wood floor and brown floor home office photo in Miami with beige walls and no fireplace
Find the right local pro for your project
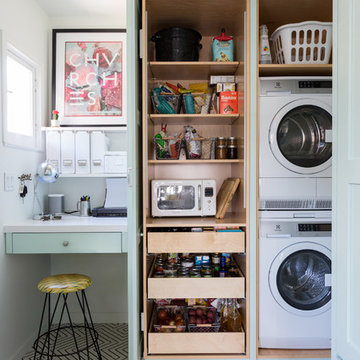
Eclectic multicolored floor utility room photo in Los Angeles with a stacked washer/dryer

Inspiration for a large transitional u-shaped ceramic tile, white floor and shiplap wall utility room remodel in Atlanta with a drop-in sink, shaker cabinets, white cabinets, laminate countertops, white walls, a side-by-side washer/dryer and white countertops

Across from Hudson River Park, the Classic 7 pre-war apartment had not renovated in over 50 years. The new owners, a young family with two kids, desired to open up the existing closed in spaces while keeping some of the original, classic pre-war details. Dark, dimly-lit corridors and clustered rooms that were a detriment to the brilliant natural light and expansive views the existing apartment inherently possessed, were demolished to create a new open plan for a more functional style of living. Custom charcoal stained white oak herringbone floors were laid throughout the space. The dark blue lacquered kitchen cabinets provide a sharp contrast to the otherwise neutral colored space. A wall unit in the same blue lacquer floats on the wall in the Den.

Project completed as Senior Designer with NB Design Group, Inc.
Photography | John Granen
Alcove shower - coastal white tile and subway tile black floor and double-sink alcove shower idea in Seattle with flat-panel cabinets, dark wood cabinets, white walls, an undermount sink, a hinged shower door, white countertops and a freestanding vanity
Alcove shower - coastal white tile and subway tile black floor and double-sink alcove shower idea in Seattle with flat-panel cabinets, dark wood cabinets, white walls, an undermount sink, a hinged shower door, white countertops and a freestanding vanity

Sponsored
Fourteen Thirty Renovation, LLC
Professional Remodelers in Franklin County Specializing Kitchen & Bath

Dana Middleton Photography
Large minimalist master beige tile and ceramic tile ceramic tile bathroom photo in Other with flat-panel cabinets, white cabinets, granite countertops, gray walls, a two-piece toilet and an undermount sink
Large minimalist master beige tile and ceramic tile ceramic tile bathroom photo in Other with flat-panel cabinets, white cabinets, granite countertops, gray walls, a two-piece toilet and an undermount sink
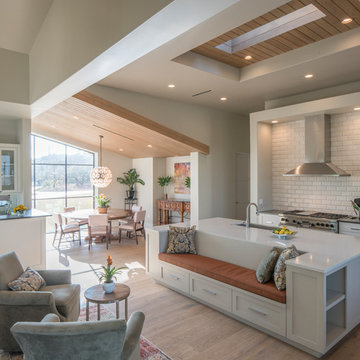
Brian Mihealsick
Inspiration for a contemporary light wood floor and beige floor open concept kitchen remodel in Austin with a single-bowl sink, shaker cabinets, white cabinets, white backsplash, subway tile backsplash, stainless steel appliances and an island
Inspiration for a contemporary light wood floor and beige floor open concept kitchen remodel in Austin with a single-bowl sink, shaker cabinets, white cabinets, white backsplash, subway tile backsplash, stainless steel appliances and an island
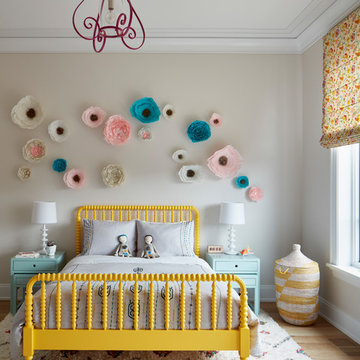
Kids' room - transitional girl medium tone wood floor and brown floor kids' room idea in Chicago with beige walls
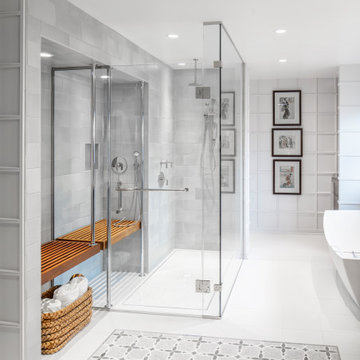
The master bathroom is an amazing space. The glass shower floats in the space, adjacent to the freestanding tub. The walls feature gridded trim.
The shower is designed for handicap accessibility without looking like it. The shower door has a zero threshold. The bench system allows one to sit on the exterior bench and use the vertical poles to pivot into the shower bench. Controls are in place for both the bench area as well as the main shower area.

A hidden niche adds functionality and practicality to this walk-in shower, allowing the client a place to set shampoos and shower gels.
Example of a small transitional master white tile and marble tile porcelain tile and gray floor corner shower design in Dallas with shaker cabinets, white cabinets, a two-piece toilet, gray walls, an undermount sink, quartz countertops and a hinged shower door
Example of a small transitional master white tile and marble tile porcelain tile and gray floor corner shower design in Dallas with shaker cabinets, white cabinets, a two-piece toilet, gray walls, an undermount sink, quartz countertops and a hinged shower door

Sponsored
Columbus, OH
Snider & Metcalf Interior Design, LTD
Leading Interior Designers in Columbus, Ohio & Ponte Vedra, Florida
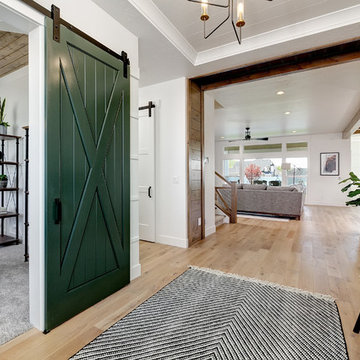
Entryway - mid-sized farmhouse light wood floor and beige floor entryway idea in Boise with white walls and a white front door

Gilbertson Photography
Inspiration for a small contemporary 3/4 white tile porcelain tile alcove shower remodel in Minneapolis with an undermount sink, white cabinets, solid surface countertops, a one-piece toilet and flat-panel cabinets
Inspiration for a small contemporary 3/4 white tile porcelain tile alcove shower remodel in Minneapolis with an undermount sink, white cabinets, solid surface countertops, a one-piece toilet and flat-panel cabinets
Home Design Ideas
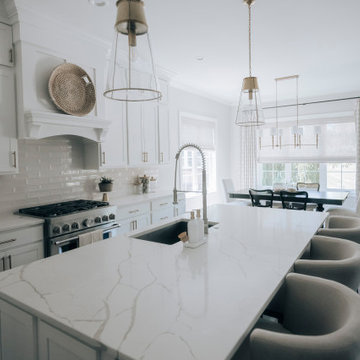
Sponsored
Columbus, OH
KP Designs Group
Franklin County's Unique and Creative Residential Interior Design Firm
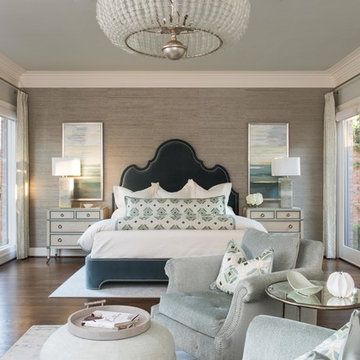
A master bedroom fit for a bed and breakfast! This client wanted to feel at home, yet on vacation at all times in their space. We combined the calming colors of grey blue and green with cream and white to achieve a soft, subtle appearance. Through unique textures such as grasscloth and velvet, we brought different feels throughout the space.
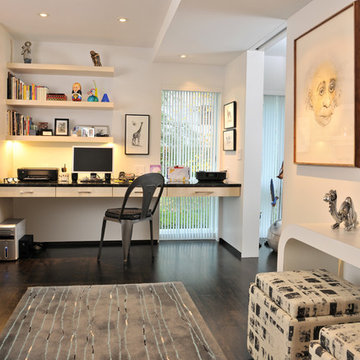
Photography: Paul Gates
Trendy built-in desk dark wood floor home office photo in Other with white walls and no fireplace
Trendy built-in desk dark wood floor home office photo in Other with white walls and no fireplace
24

























