Bath with Gray Cabinets Ideas
Refine by:
Budget
Sort by:Popular Today
681 - 700 of 69,274 photos

Inspiration for a large farmhouse master multicolored tile and marble tile marble floor, white floor and single-sink bathroom remodel in Los Angeles with recessed-panel cabinets, gray cabinets, a one-piece toilet, white walls, a drop-in sink, marble countertops, a hinged shower door, white countertops and a freestanding vanity

Inspiration for a mid-sized transitional master ceramic tile vinyl floor, brown floor, single-sink and vaulted ceiling bathroom remodel in Santa Barbara with flat-panel cabinets, gray cabinets, a one-piece toilet, white walls, a trough sink, quartz countertops, a hinged shower door, white countertops and a built-in vanity
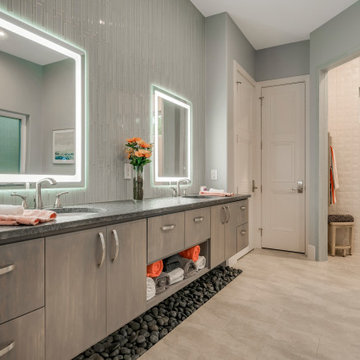
Inspiration for a contemporary gray tile and mosaic tile gray floor and double-sink bathroom remodel in Austin with flat-panel cabinets, gray cabinets, gray walls, an undermount sink, gray countertops and a floating vanity
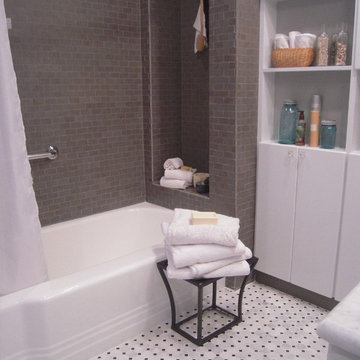
A built-in niche in the shower is designed as a custom seat for the homeowner. The shower is walled with 2x4 porcelain tiles to give a modern spa feel ... referencing the iconic white subway tile common to the period of the home.
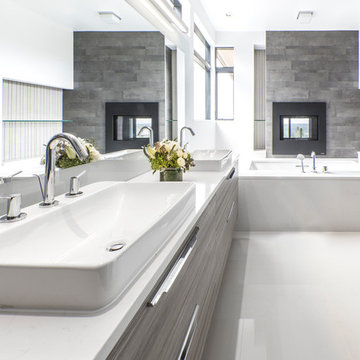
Alcove shower - large contemporary master brown tile and ceramic tile white floor and porcelain tile alcove shower idea in Seattle with flat-panel cabinets, gray cabinets, an undermount tub, white walls, a vessel sink, solid surface countertops, a hinged shower door and white countertops
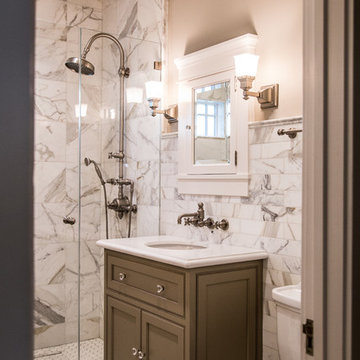
Inspiration for a small transitional 3/4 white tile and marble tile mosaic tile floor and white floor alcove shower remodel in San Francisco with shaker cabinets, gray cabinets, white walls, an undermount sink, solid surface countertops and a hinged shower door
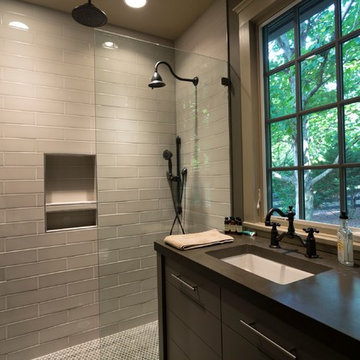
Example of a mid-sized transitional 3/4 gray tile and subway tile mosaic tile floor and multicolored floor alcove shower design in Nashville with flat-panel cabinets, gray cabinets, concrete countertops, gray walls, an undermount sink and a hinged shower door
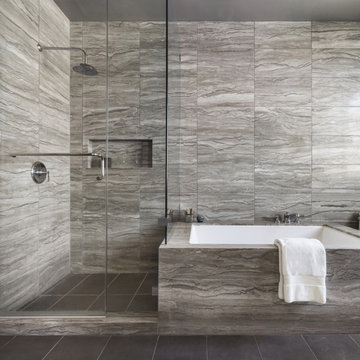
Our San Francisco studio designed this stunning bathroom with beautiful grey tones to create an elegant, sophisticated vibe. We chose glass partitions to separate the shower area from the soaking tub, making it feel more open and expansive. The large mirror in the vanity area also helps maximize the spacious appeal of the bathroom. The large walk-in closet with plenty of space for clothes and accessories is an attractive feature, lending a classy vibe to the space.
---
Project designed by ballonSTUDIO. They discreetly tend to the interior design needs of their high-net-worth individuals in the greater Bay Area and to their second home locations.
For more about ballonSTUDIO, see here: https://www.ballonstudio.com/
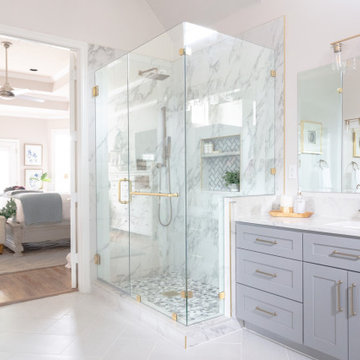
Example of a transitional white tile gray floor, single-sink and vaulted ceiling corner shower design in Dallas with shaker cabinets, gray cabinets, white walls, an undermount sink, a hinged shower door, white countertops and a built-in vanity
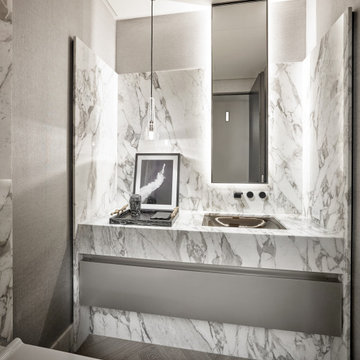
Example of a trendy white tile dark wood floor and brown floor powder room design in Miami with flat-panel cabinets, gray cabinets, gray walls, an undermount sink, white countertops and a floating vanity

New construction of a 3,100 square foot single-story home in a modern farmhouse style designed by Arch Studio, Inc. licensed architects and interior designers. Built by Brooke Shaw Builders located in the charming Willow Glen neighborhood of San Jose, CA.
Architecture & Interior Design by Arch Studio, Inc.
Photography by Eric Rorer

Luxe spa-inspired master bathroom with soaking tub, custom vanity and mirror, and oversized walk-in shower
Photo by Stacy Zarin Goldberg Photography
Freestanding bathtub - large transitional master marble floor and gray floor freestanding bathtub idea in DC Metro with recessed-panel cabinets, gray cabinets, gray walls, an undermount sink, quartz countertops and white countertops
Freestanding bathtub - large transitional master marble floor and gray floor freestanding bathtub idea in DC Metro with recessed-panel cabinets, gray cabinets, gray walls, an undermount sink, quartz countertops and white countertops

Vivid Interiors
It all began with an aqua Terrazo tile as the inspiration for -our client's master bathroom transformation. A master suite built for an Edmonds Queen, with walk-in closet, master bathroom, and 2 vanity areas were included. The project also included updates to her powder room and laundry room- which was relocated to the lower level. This allowed us to reframe her master suite area and create a larger, more dramatic, and very functional master bath.
Angled walls made space-planning and reframing a challenging puzzle to solve and we not only had to measure the interior, but the exterior angles as well since we were removing walls. Luckily, the large “wet room” concept met the client’s needs and overcame this obstacle. The new space features a stand-alone tub open showering area, as well as sink vanity, and seated makeup area. Additionally, storage needs were addressed with a wall of cabinetry installed adjacent to the new walk-in closet. A serene color palette and a variety of textures gives this bathroom a spa-like vibe and the aqua highlights repeated in glass accent tiles.
Our client enjoys her choice of a walk-in shower or soaking tub with bubbles in the modernized space. Storage was desperately needed, as you can see from the before photos, so the en-suite closet was designed in a linear wall configuration. The original Terrazo tile was used as the vertical accent in the corner of the shower and on the top of the rounded shower bench. Our client held onto her inspiration tile for years while she saved to create a budget worthy of this project and its amenities. Budget is always a consideration, and here our client chose to spoil herself.
Some unique design features include:
• The angled end of the makeup vanity with shelves for toiletries within easy reach of the tub and hidden view.
• The makeup vanity side lighting, seated counter and a convenient laundry chute
• The free-standing tub is perfectly positioned to create a direct sight-line through the master bedroom to the Puget Sound views beyond.
• Wall-mount waterfall filler and controls at the tub eliminate a bulky floor mount faucet.
• An angled countertop and glass shelving add interest between the sink vanity and closet cabinetry.
• The toilet is tucked out of sight just past the first tall cabinet.
• A glass partition blocks overspray from the shower.
She now enjoys a spa like retreat every day!
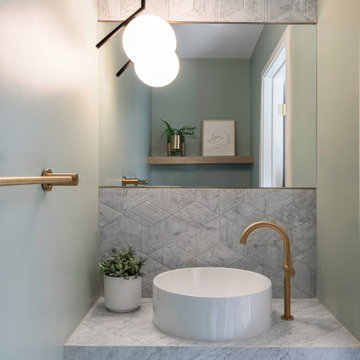
Powder room - contemporary powder room idea in Los Angeles with flat-panel cabinets, gray cabinets, a vessel sink, marble countertops and a floating vanity
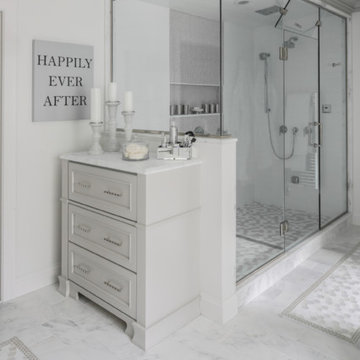
We were so delighted to be able to bring to life our fresh take and new renovation on a picturesque bathroom. A scene of symmetry, quite pleasing to the eye, the counter and sink area was cultivated to be a clean space, with hidden storage on the side of each elongated mirror, and a center section with seating for getting ready each day. It is highlighted by the shiny silver elements of the hardware and sink fixtures that enhance the sleek lines and look of this vanity area. Lit by a thin elegant sconce and decorated in a pathway of stunning tile mosaic this is the focal point of the master bathroom. Following the tile paths further into the bathroom brings one to the large glass shower, with its own intricate tile detailing within leading up the walls to the waterfall feature. Equipped with everything from shower seating and a towel heater, to a secluded toilet area able to be hidden by a pocket door, this master bathroom is impeccably furnished. Each element contributes to the remarkably classic simplicity of this master bathroom design, making it truly a breath of fresh air.
Custom designed by Hartley and Hill Design. All materials and furnishings in this space are available through Hartley and Hill Design. www.hartleyandhilldesign.com 888-639-0639
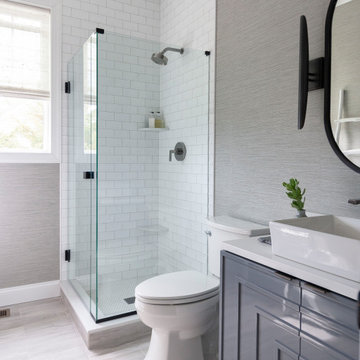
vessel sink; corner shower
Example of a transitional 3/4 white tile and subway tile wood-look tile floor, beige floor, single-sink and wallpaper alcove shower design in Philadelphia with recessed-panel cabinets, gray cabinets, gray walls, a vessel sink, a hinged shower door, white countertops and a built-in vanity
Example of a transitional 3/4 white tile and subway tile wood-look tile floor, beige floor, single-sink and wallpaper alcove shower design in Philadelphia with recessed-panel cabinets, gray cabinets, gray walls, a vessel sink, a hinged shower door, white countertops and a built-in vanity
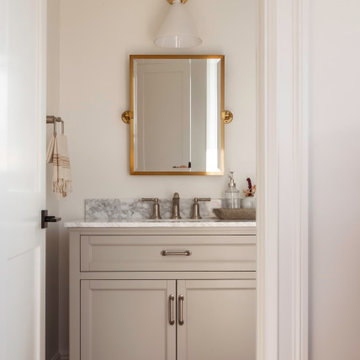
This gorgeous bathroom design combines a rich grey vanity with mixed metals: brass mirror and light fixture with brushed nickel plumbing and accessories. The marble countertop looks beautiful against the Swiss Coffee walls and black slate tile flooring.
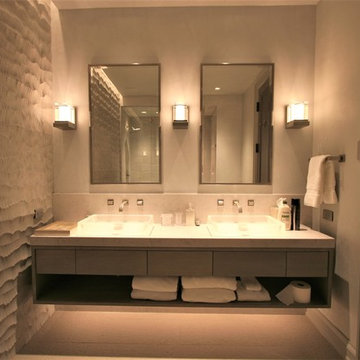
Example of a mid-sized minimalist 3/4 bathroom design in Denver with flat-panel cabinets, a vessel sink, gray cabinets, gray walls and solid surface countertops
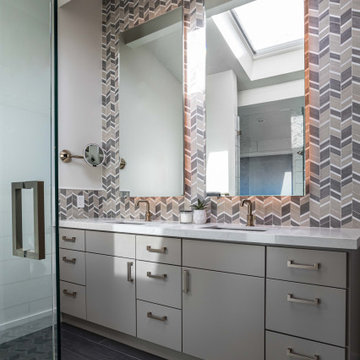
Inspiration for a mid-sized contemporary master beige tile wood-look tile floor, gray floor, double-sink and exposed beam bathroom remodel in Sacramento with flat-panel cabinets, gray cabinets, a wall-mount toilet, white walls, an undermount sink, quartz countertops, a hinged shower door, white countertops and a built-in vanity
Bath with Gray Cabinets Ideas
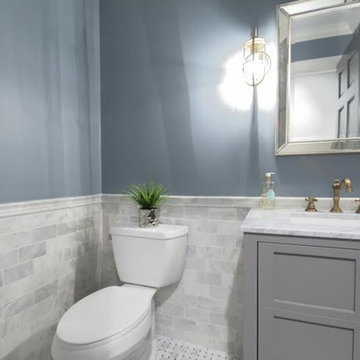
Peak Construction & Remodeling, Inc.
Orland Park, IL (708) 516-9816
Example of a small transitional gray tile and stone tile marble floor and gray floor bathroom design in Chicago with recessed-panel cabinets, gray cabinets, a two-piece toilet, blue walls, an undermount sink and marble countertops
Example of a small transitional gray tile and stone tile marble floor and gray floor bathroom design in Chicago with recessed-panel cabinets, gray cabinets, a two-piece toilet, blue walls, an undermount sink and marble countertops
35







