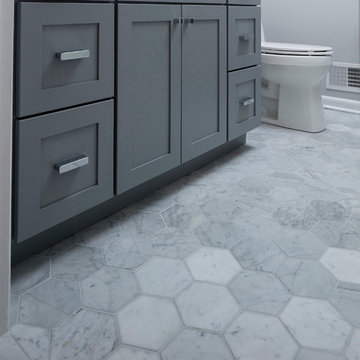Bath Ideas
Refine by:
Budget
Sort by:Popular Today
941 - 960 of 185,804 photos
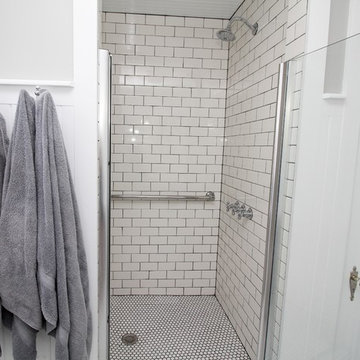
Designed by: Robby & Lisa Griffin
Photos by: Desired Photo
Small cottage 3/4 white tile and subway tile mosaic tile floor and white floor alcove shower photo in Houston with shaker cabinets, white cabinets, a two-piece toilet, gray walls, a pedestal sink and a hinged shower door
Small cottage 3/4 white tile and subway tile mosaic tile floor and white floor alcove shower photo in Houston with shaker cabinets, white cabinets, a two-piece toilet, gray walls, a pedestal sink and a hinged shower door
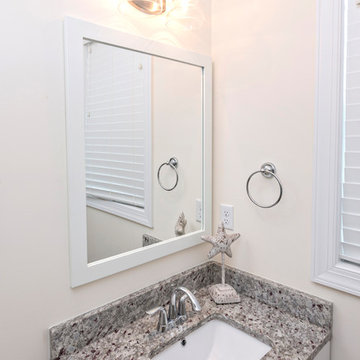
Inspiration for a mid-sized coastal powder room remodel in Other with louvered cabinets, white cabinets, beige walls, an undermount sink, granite countertops and gray countertops

Bathroom - mid-sized traditional 3/4 gray tile and slate tile slate floor and gray floor bathroom idea in New York with shaker cabinets, white cabinets, blue walls, an undermount sink, limestone countertops and gray countertops
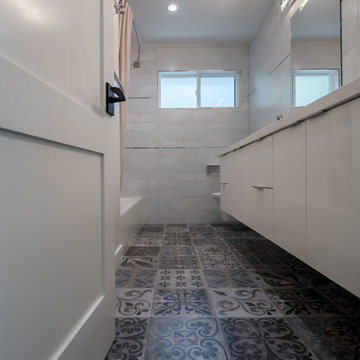
Modern children's bathroom with clean lines and mosaic tiled floors. Built-in sinks and laminate cabinets create clean finish and easy to clean surfaces. Floor to ceiling tiles gives the bathroom a continuous look.
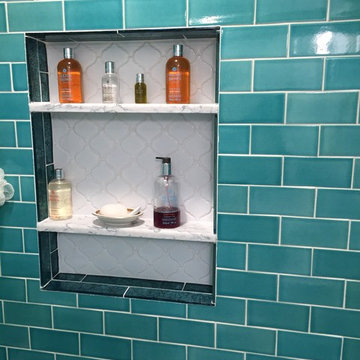
Hall bathroom
Small eclectic 3/4 green tile and ceramic tile porcelain tile and gray floor bathroom photo in Newark with recessed-panel cabinets, white cabinets, a two-piece toilet, white walls, an undermount sink and quartz countertops
Small eclectic 3/4 green tile and ceramic tile porcelain tile and gray floor bathroom photo in Newark with recessed-panel cabinets, white cabinets, a two-piece toilet, white walls, an undermount sink and quartz countertops
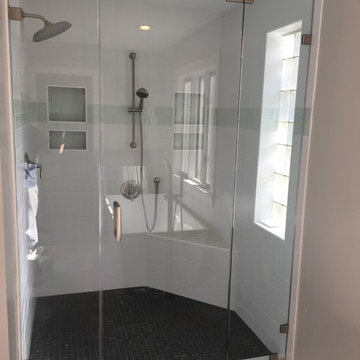
Location: Alexandria, VA, United States
Pivot hinges are attached to the corners of glass to allow an uninterrupted frameless look.
A beautiful shower enclosure is the centerpiece of any bathroom. It anchors the room, directs the light, catches the eye, and significantly increases the resale value of your home. Capitol Glass can help you determine which glass shower or tub enclosure would be best for your bathroom, both in structure and style. Use our tub enclosure and shower door gallery to get some ideas, and then call us to design your custom order.
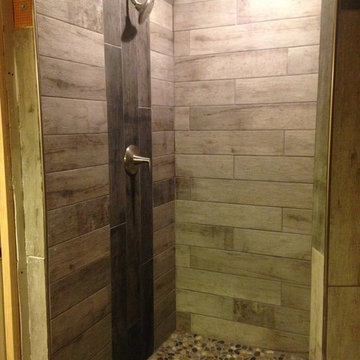
wood tile look with stone floor.
Mid-sized mountain style master gray tile and ceramic tile corner shower photo in Grand Rapids
Mid-sized mountain style master gray tile and ceramic tile corner shower photo in Grand Rapids
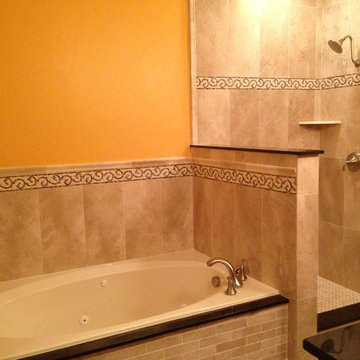
Mario Floarea
Example of a classic beige tile and stone tile bathroom design in Detroit with granite countertops
Example of a classic beige tile and stone tile bathroom design in Detroit with granite countertops
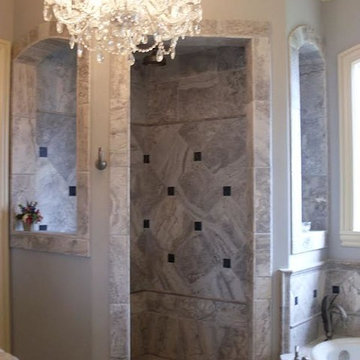
Bathroom - mid-sized traditional master multicolored tile and marble tile marble floor and multicolored floor bathroom idea in Birmingham with purple walls
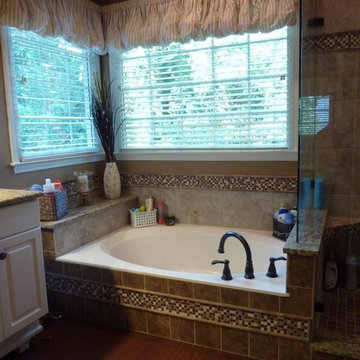
Example of a mid-sized classic master beige tile and ceramic tile ceramic tile alcove bathtub design in Charlotte with an undermount sink, raised-panel cabinets, white cabinets, granite countertops and brown walls
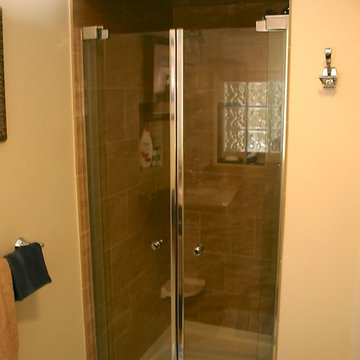
Mid-sized elegant master beige tile and porcelain tile porcelain tile alcove shower photo in Providence with an undermount sink, a two-piece toilet, flat-panel cabinets, dark wood cabinets, granite countertops and white walls
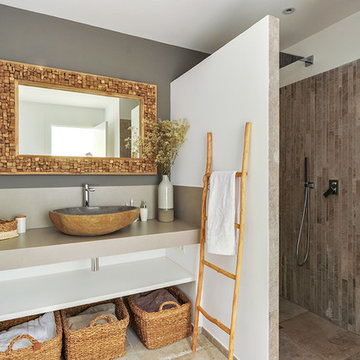
© Delphine Guyart Design
Inspiration for a mid-sized eclectic 3/4 ceramic tile and beige floor walk-in shower remodel in Corsica with beige walls, a vessel sink, tile countertops and beige countertops
Inspiration for a mid-sized eclectic 3/4 ceramic tile and beige floor walk-in shower remodel in Corsica with beige walls, a vessel sink, tile countertops and beige countertops
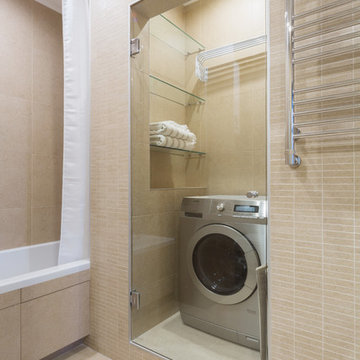
ZE-MOOV HOME
Inspiration for a mid-sized contemporary bathroom/laundry room remodel in Moscow
Inspiration for a mid-sized contemporary bathroom/laundry room remodel in Moscow
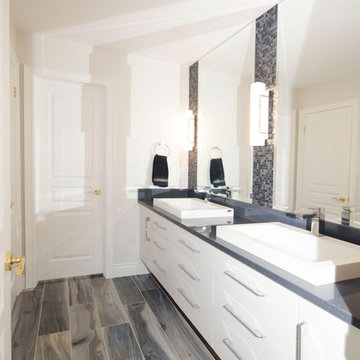
Alcove shower - mid-sized modern master gray tile and mosaic tile porcelain tile and gray floor alcove shower idea in Toronto with white walls, a vessel sink, a hinged shower door, flat-panel cabinets, white cabinets, quartz countertops and a one-piece toilet
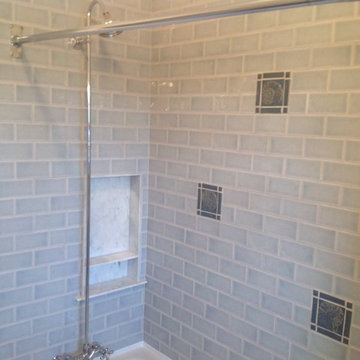
Shower tub, Spanish crackle tiles, marble alcove
Inspiration for a small timeless blue tile marble floor bathroom remodel in Vancouver with a console sink, flat-panel cabinets, gray cabinets and blue walls
Inspiration for a small timeless blue tile marble floor bathroom remodel in Vancouver with a console sink, flat-panel cabinets, gray cabinets and blue walls
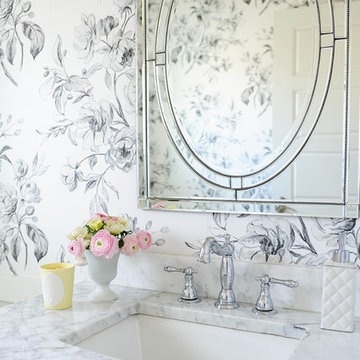
Tracey Ayton Photography
Inspiration for a small timeless powder room remodel in Vancouver with an undermount sink, shaker cabinets, white cabinets, marble countertops and white walls
Inspiration for a small timeless powder room remodel in Vancouver with an undermount sink, shaker cabinets, white cabinets, marble countertops and white walls
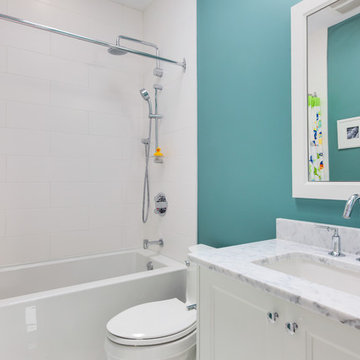
A custom home for a growing family with an adorable french bulldog- Colonel Mustard. This home was to be elegant and timeless, yet designed to be able to withstand this family with 2 young children. A beautiful gourmet kitchen is the centre of this home opened onto a very comfortable living room perfect for watching the game. Engineered hardwood flooring and beautiful custom cabinetry throughout. Upstairs a spa like master ensuite is at the ready to help these parents relax after a long tiring day.
Photography by: Colin Perry

The homeowners wanted to improve the layout and function of their tired 1980’s bathrooms. The master bath had a huge sunken tub that took up half the floor space and the shower was tiny and in small room with the toilet. We created a new toilet room and moved the shower to allow it to grow in size. This new space is far more in tune with the client’s needs. The kid’s bath was a large space. It only needed to be updated to today’s look and to flow with the rest of the house. The powder room was small, adding the pedestal sink opened it up and the wallpaper and ship lap added the character that it needed
Bath Ideas

This project was a complete gut remodel of the owner's childhood home. They demolished it and rebuilt it as a brand-new two-story home to house both her retired parents in an attached ADU in-law unit, as well as her own family of six. Though there is a fire door separating the ADU from the main house, it is often left open to create a truly multi-generational home. For the design of the home, the owner's one request was to create something timeless, and we aimed to honor that.
48








