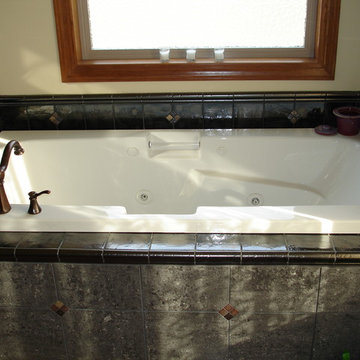Bath Ideas
Refine by:
Budget
Sort by:Popular Today
77421 - 77440 of 186,050 photos
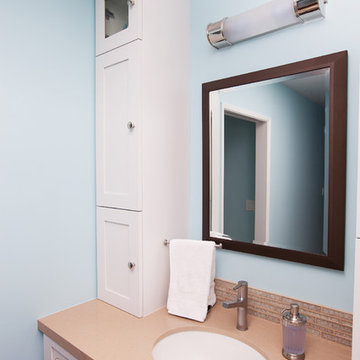
Our homeowners came to us in need of a bathroom remodel. Unique to this design is that the toilet and shower are in a separate room from the vanity. The space is separated by a pocket door. The vanity area has no door to the master bedroom; it is an open concept. This makes the vanity area almost serve as a dressing area due to the proximity of the walk in closet (and open concept). The shower offers an oversized bench and niche. The homeowners enjoy the rain shower head which is ceiling mounted. They also have a hand held body sprayer. We partnered with DeWils Cabinetry and Cambria Quartz for the vanity area. Double vanities, with full height tower cabinets, complete with glass doors in the top shelf, are not only decorative but offer tons of organized storage for toiletries. One of the other features we love about this cabinetry is the use of a spice rack style cabinet pull out. Our clients report that it is the perfect size for their toiletries
https://www.houzz.com/pro/cambriaquartz/cambria
https://www.houzz.com/pro/dewils/dewils-custom-cabinetry
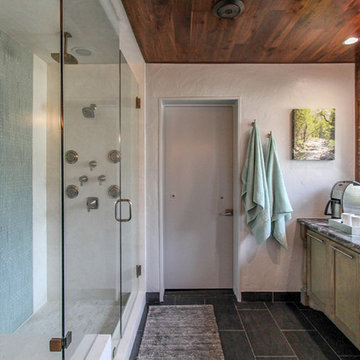
Beth Swan of Swan Photography
Example of a small trendy master white tile and stone tile marble floor corner shower design in Dallas with gray walls
Example of a small trendy master white tile and stone tile marble floor corner shower design in Dallas with gray walls
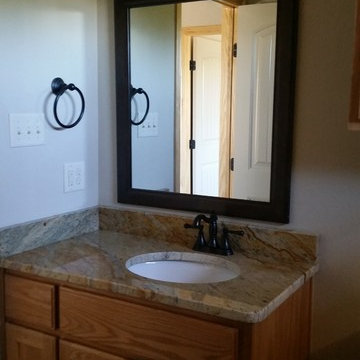
Framed mirror in guest bath with stained cabinets and oil rubbed bronze accents
Inspiration for a small rustic kids' concrete floor bathroom remodel in Austin with recessed-panel cabinets, light wood cabinets, beige walls, granite countertops and an undermount sink
Inspiration for a small rustic kids' concrete floor bathroom remodel in Austin with recessed-panel cabinets, light wood cabinets, beige walls, granite countertops and an undermount sink
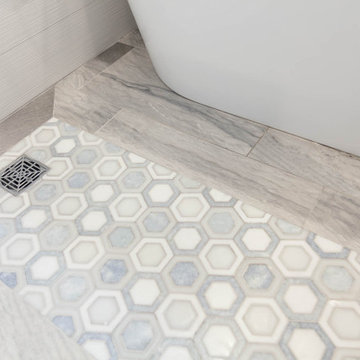
Example of a small transitional kids' gray floor freestanding bathtub design in Chicago with flat-panel cabinets, light wood cabinets, an undermount sink, quartz countertops, a hinged shower door and white countertops
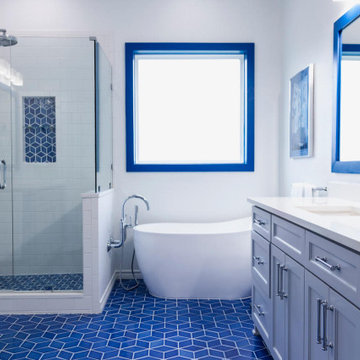
Make waves in your bathroom design by using our coastal blue Aegean Sea glaze on our Small Diamond Escher floor tile.
DESIGN
Rachel Winston Design
PHOTOS
Zulu Whiskey Productions
INSTALLER
Josh Miller
Tile Shown: Small Diamond & Secret Menu Large Diamond in Aegean Sea
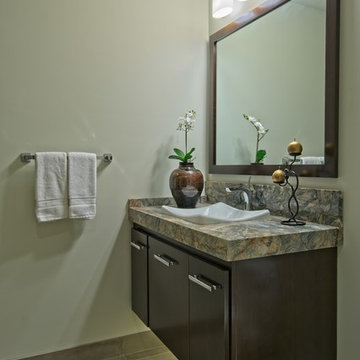
Blue Gator Photography
Example of a small trendy kids' gray tile and porcelain tile porcelain tile and gray floor alcove shower design in San Francisco with flat-panel cabinets, dark wood cabinets, a one-piece toilet, green walls, a vessel sink, granite countertops and a hinged shower door
Example of a small trendy kids' gray tile and porcelain tile porcelain tile and gray floor alcove shower design in San Francisco with flat-panel cabinets, dark wood cabinets, a one-piece toilet, green walls, a vessel sink, granite countertops and a hinged shower door
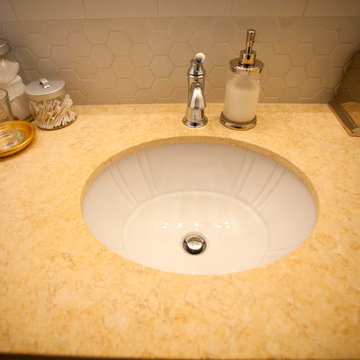
Bathroom featuring white honeycomb tile and subway tile. Kevin Kiernan
Mid-sized trendy master white tile and ceramic tile porcelain tile bathroom photo in Salt Lake City with shaker cabinets, light wood cabinets, a one-piece toilet, beige walls, a drop-in sink and quartzite countertops
Mid-sized trendy master white tile and ceramic tile porcelain tile bathroom photo in Salt Lake City with shaker cabinets, light wood cabinets, a one-piece toilet, beige walls, a drop-in sink and quartzite countertops
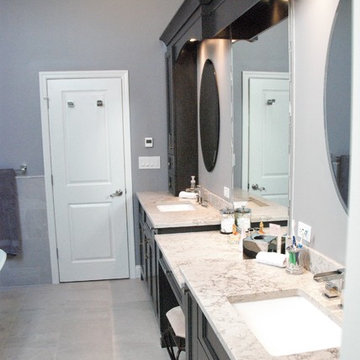
Inspiration for a large transitional master gray tile and porcelain tile porcelain tile and gray floor bathroom remodel in New York with recessed-panel cabinets, black cabinets, a two-piece toilet, gray walls, an undermount sink, quartz countertops and gray countertops
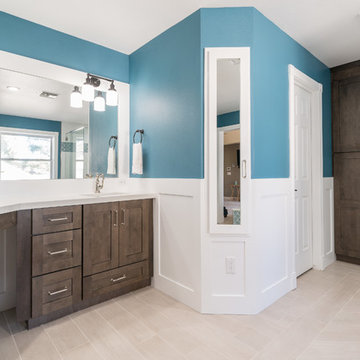
Imagine Remodeling
Bathroom - large modern master light wood floor and beige floor bathroom idea in Phoenix with shaker cabinets, dark wood cabinets, blue walls, an undermount sink, a hinged shower door and white countertops
Bathroom - large modern master light wood floor and beige floor bathroom idea in Phoenix with shaker cabinets, dark wood cabinets, blue walls, an undermount sink, a hinged shower door and white countertops
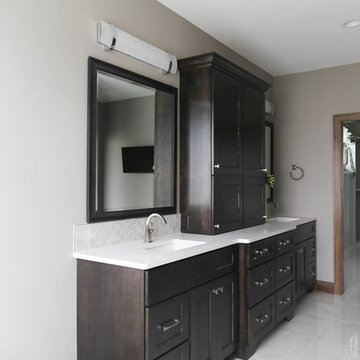
Inspiration for a mid-sized timeless master white tile and porcelain tile porcelain tile and white floor bathroom remodel in Other with shaker cabinets, dark wood cabinets, a two-piece toilet, gray walls, an undermount sink, quartzite countertops and white countertops
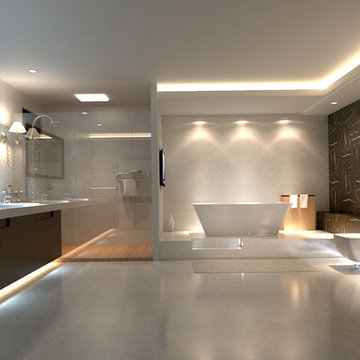
Freestanding bathtub - mid-sized modern master freestanding bathtub idea in Los Angeles
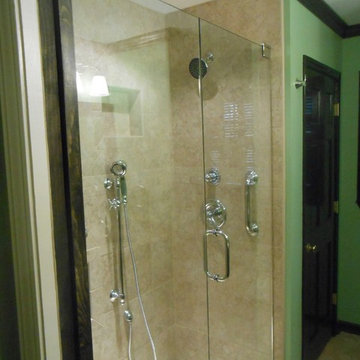
Example of a mid-sized classic master beige tile and porcelain tile porcelain tile alcove shower design in Nashville with an undermount sink, raised-panel cabinets, dark wood cabinets, quartz countertops and green walls
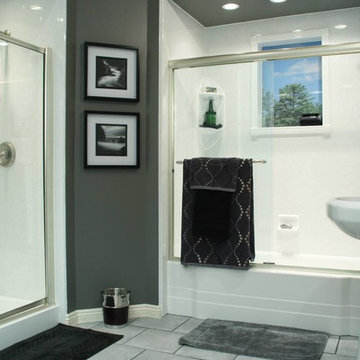
Mid-sized transitional 3/4 ceramic tile and gray floor bathroom photo in Austin with gray walls and a pedestal sink
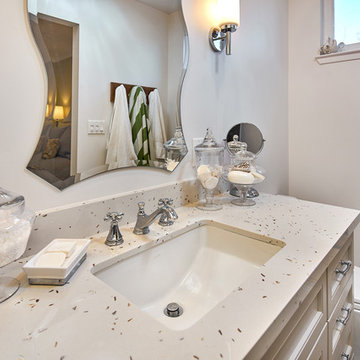
Mark Pinkerton
Example of a small mountain style master white tile and ceramic tile doorless shower design in San Francisco with shaker cabinets, light wood cabinets, a two-piece toilet, white walls, an undermount sink and quartzite countertops
Example of a small mountain style master white tile and ceramic tile doorless shower design in San Francisco with shaker cabinets, light wood cabinets, a two-piece toilet, white walls, an undermount sink and quartzite countertops
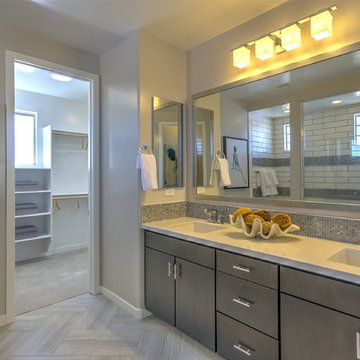
Example of a large minimalist master gray tile and mosaic tile porcelain tile doorless shower design in Phoenix with flat-panel cabinets, dark wood cabinets, a one-piece toilet, beige walls, an undermount sink and quartz countertops
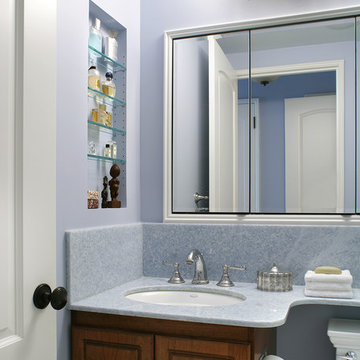
A transitional three piece bathroom gets a fresh look with stone counter top that extends over the toilet, basket weave tile design on the floor and spa like features in the drop-in tub/shower stall.
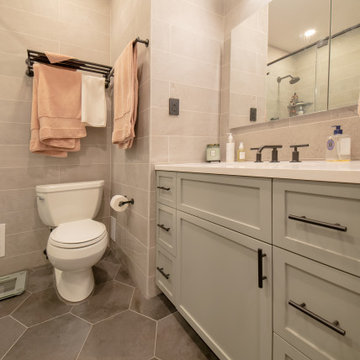
Contemporary Bath Renovation and Walk In Closet Remodel
Mid-sized trendy master multicolored tile and ceramic tile ceramic tile and gray floor bathroom photo in New York with flat-panel cabinets, gray cabinets, a one-piece toilet, white walls, an undermount sink, laminate countertops and white countertops
Mid-sized trendy master multicolored tile and ceramic tile ceramic tile and gray floor bathroom photo in New York with flat-panel cabinets, gray cabinets, a one-piece toilet, white walls, an undermount sink, laminate countertops and white countertops
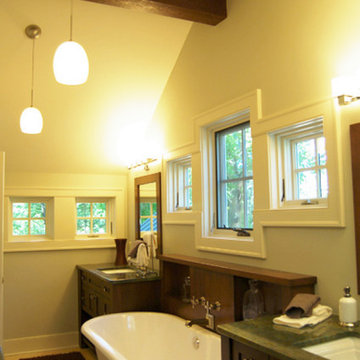
Forte Company (Developer) •
Hibler Design Studio (Design Team) •
W. Brandt Hay Architect (Design Team)
Mid-sized elegant master beige tile and stone tile travertine floor bathroom photo in Grand Rapids with an undermount sink, shaker cabinets, medium tone wood cabinets, granite countertops, a two-piece toilet and beige walls
Mid-sized elegant master beige tile and stone tile travertine floor bathroom photo in Grand Rapids with an undermount sink, shaker cabinets, medium tone wood cabinets, granite countertops, a two-piece toilet and beige walls
Bath Ideas
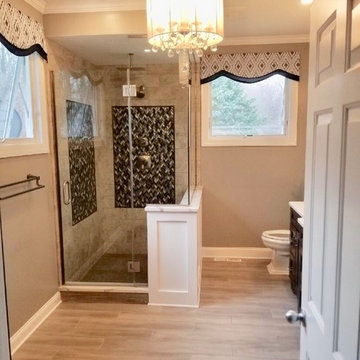
This house was newer and the master bathroom was an after thought, the clients did not like the way that it functioned. There was a huge soaker tub that they never used and the original shower was small and boring. We decided to do metallic accents to give the shower area piazza and some glamour, along with the chandelier. In the end the master bathroom felt more spacious and updated.
3872








