Bath with Distressed Cabinets Ideas
Refine by:
Budget
Sort by:Popular Today
301 - 320 of 8,350 photos

Complete bathroom remodel - The bathroom was completely gutted to studs. A curb-less stall shower was added with a glass panel instead of a shower door. This creates a barrier free space maintaining the light and airy feel of the complete interior remodel. The fireclay tile is recessed into the wall allowing for a clean finish without the need for bull nose tile. The light finishes are grounded with a wood vanity and then all tied together with oil rubbed bronze faucets.
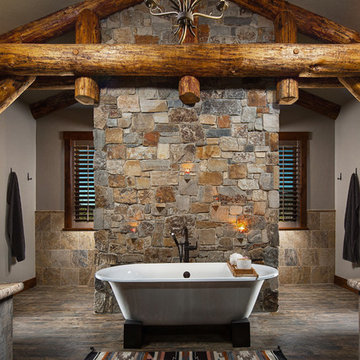
Inviting master bath with a walk through shower and vessel tub.
Bathroom - large rustic master dark wood floor bathroom idea in Other with flat-panel cabinets, distressed cabinets, a two-piece toilet, gray walls, a vessel sink and granite countertops
Bathroom - large rustic master dark wood floor bathroom idea in Other with flat-panel cabinets, distressed cabinets, a two-piece toilet, gray walls, a vessel sink and granite countertops
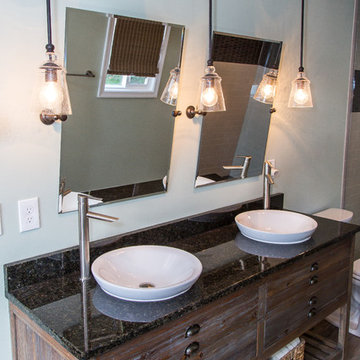
Many families ponder the idea of adding extra living space for a few years before they are actually ready to remodel. Then, all-of-the sudden, something will happen that makes them realize that they can’t wait any longer. In the case of this remodeling story, it was the snowstorm of 2016 that spurred the homeowners into action. As the family was stuck in the house with nowhere to go, they longed for more space. The parents longed for a getaway spot for themselves that could also double as a hangout area for the kids and their friends. As they considered their options, there was one clear choice…to renovate the detached garage.
The detached garage previously functioned as a workshop and storage room and offered plenty of square footage to create a family room, kitchenette, and full bath. It’s location right beside the outdoor kitchen made it an ideal spot for entertaining and provided an easily accessible bathroom during the summertime. Even the canine family members get to enjoy it as they have their own personal entrance, through a bathroom doggie door.
Our design team listened carefully to our client’s wishes to create a space that had a modern rustic feel and found selections that fit their aesthetic perfectly. To set the tone, Blackstone Oak luxury vinyl plank flooring was installed throughout. The kitchenette area features Maple Shaker style cabinets in a pecan shell stain, Uba Tuba granite countertops, and an eye-catching amber glass and antique bronze pulley sconce. Rather than use just an ordinary door for the bathroom entry, a gorgeous Knotty Alder barn door creates a stunning focal point of the room.
The fantastic selections continue in the full bath. A reclaimed wood double vanity with a gray washed pine finish anchors the room. White, semi-recessed sinks with chrome faucets add some contemporary accents, while the glass and oil-rubbed bronze mini pendant lights are a balance between both rustic and modern. The design called for taking the shower tile to the ceiling and it really paid off. A sliced pebble tile floor in the shower is curbed with Uba Tuba granite, creating a clean line and another accent detail.
The new multi-functional space looks like a natural extension of their home, with its matching exterior lights, new windows, doors, and sliders. And with winter approaching and snow on the way, this family is ready to hunker down and ride out the storm in comfort and warmth. When summer arrives, they have a designated bathroom for outdoor entertaining and a wonderful area for guests to hang out.
It was a pleasure to create this beautiful remodel for our clients and we hope that they continue to enjoy it for many years to come.
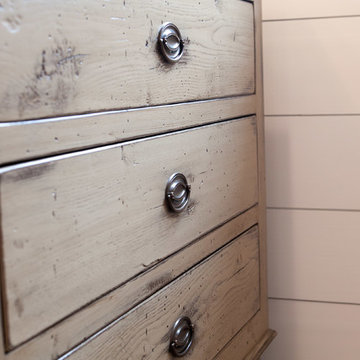
A former client came to us to renovate her cramped master bathroom into a serene, spa-like setting. Armed with an inspiration photo from a magazine, we set out and commissioned a local, custom furniture maker to produce the cabinetry. The hand-distressed reclaimed wormy chestnut vanities and linen closet bring warmth to the space while the painted shiplap and white glass countertops brighten it up. Handmade subway tiles welcome you into the bright shower and wood-look porcelain tile offers a practical flooring solution that still softens the space. It’s not hard to imagine yourself soaking in the deep freestanding tub letting your troubles melt away.
Matt Villano Photography
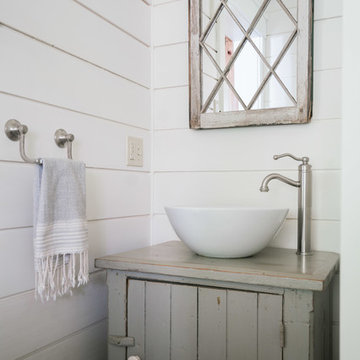
Inspiration for a farmhouse powder room remodel in Portland Maine with furniture-like cabinets, distressed cabinets, white walls, a vessel sink, wood countertops and gray countertops
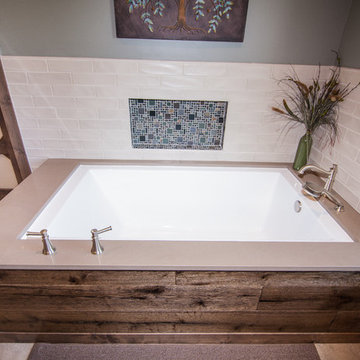
Upstairs Bathroom Countertop:
-Granite - Kashmir Cream
Bathroom - mid-sized modern white tile and subway tile dark wood floor and brown floor bathroom idea in Albuquerque with beige countertops, raised-panel cabinets, distressed cabinets, an undermount tub, a two-piece toilet, beige walls, a vessel sink and granite countertops
Bathroom - mid-sized modern white tile and subway tile dark wood floor and brown floor bathroom idea in Albuquerque with beige countertops, raised-panel cabinets, distressed cabinets, an undermount tub, a two-piece toilet, beige walls, a vessel sink and granite countertops
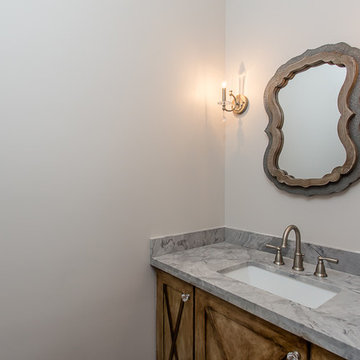
Inspiration for a small transitional powder room remodel in Houston with flat-panel cabinets, gray walls and distressed cabinets
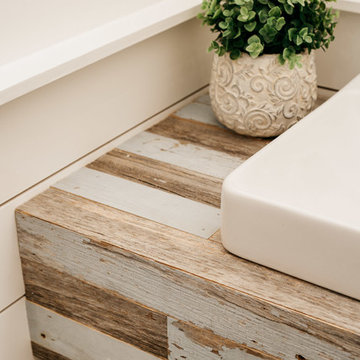
Inspiration for a huge farmhouse powder room remodel in Houston with distressed cabinets, a drop-in sink, wood countertops and a floating vanity
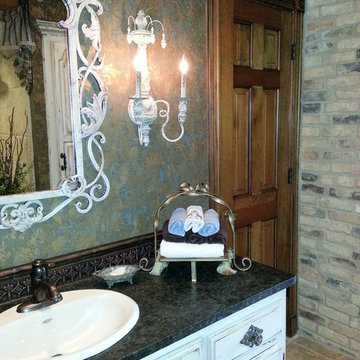
KSB Photo
Bathroom - mid-sized traditional porcelain tile porcelain tile bathroom idea in Other with a drop-in sink, raised-panel cabinets, distressed cabinets and marble countertops
Bathroom - mid-sized traditional porcelain tile porcelain tile bathroom idea in Other with a drop-in sink, raised-panel cabinets, distressed cabinets and marble countertops

TEAM
Interior Designer: LDa Architecture & Interiors
Builder: Youngblood Builders
Photographer: Greg Premru Photography
Powder room - small coastal light wood floor and beige floor powder room idea in Boston with open cabinets, distressed cabinets, a one-piece toilet, white walls, a vessel sink, soapstone countertops and black countertops
Powder room - small coastal light wood floor and beige floor powder room idea in Boston with open cabinets, distressed cabinets, a one-piece toilet, white walls, a vessel sink, soapstone countertops and black countertops
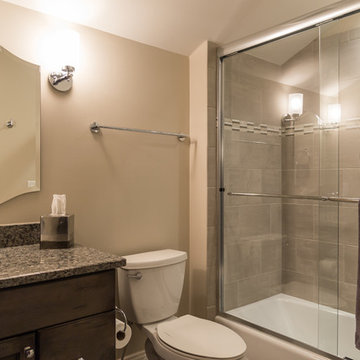
Tub & Shower combination. Decorative wall tile accent. Two piece toilet. Distressed gray cabinet. Granite countertop.
Inspiration for a huge contemporary gray tile and ceramic tile ceramic tile and gray floor bathroom remodel with flat-panel cabinets, distressed cabinets, a two-piece toilet, beige walls, an undermount sink, granite countertops and gray countertops
Inspiration for a huge contemporary gray tile and ceramic tile ceramic tile and gray floor bathroom remodel with flat-panel cabinets, distressed cabinets, a two-piece toilet, beige walls, an undermount sink, granite countertops and gray countertops
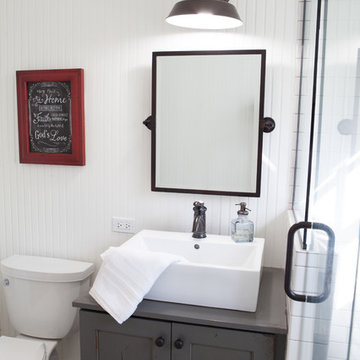
This 1930's Barrington Hills farmhouse was in need of some TLC when it was purchased by this southern family of five who planned to make it their new home. The renovation taken on by Advance Design Studio's designer Scott Christensen and master carpenter Justin Davis included a custom porch, custom built in cabinetry in the living room and children's bedrooms, 2 children's on-suite baths, a guest powder room, a fabulous new master bath with custom closet and makeup area, a new upstairs laundry room, a workout basement, a mud room, new flooring and custom wainscot stairs with planked walls and ceilings throughout the home.
The home's original mechanicals were in dire need of updating, so HVAC, plumbing and electrical were all replaced with newer materials and equipment. A dramatic change to the exterior took place with the addition of a quaint standing seam metal roofed farmhouse porch perfect for sipping lemonade on a lazy hot summer day.
In addition to the changes to the home, a guest house on the property underwent a major transformation as well. Newly outfitted with updated gas and electric, a new stacking washer/dryer space was created along with an updated bath complete with a glass enclosed shower, something the bath did not previously have. A beautiful kitchenette with ample cabinetry space, refrigeration and a sink was transformed as well to provide all the comforts of home for guests visiting at the classic cottage retreat.
The biggest design challenge was to keep in line with the charm the old home possessed, all the while giving the family all the convenience and efficiency of modern functioning amenities. One of the most interesting uses of material was the porcelain "wood-looking" tile used in all the baths and most of the home's common areas. All the efficiency of porcelain tile, with the nostalgic look and feel of worn and weathered hardwood floors. The home’s casual entry has an 8" rustic antique barn wood look porcelain tile in a rich brown to create a warm and welcoming first impression.
Painted distressed cabinetry in muted shades of gray/green was used in the powder room to bring out the rustic feel of the space which was accentuated with wood planked walls and ceilings. Fresh white painted shaker cabinetry was used throughout the rest of the rooms, accentuated by bright chrome fixtures and muted pastel tones to create a calm and relaxing feeling throughout the home.
Custom cabinetry was designed and built by Advance Design specifically for a large 70” TV in the living room, for each of the children’s bedroom’s built in storage, custom closets, and book shelves, and for a mudroom fit with custom niches for each family member by name.
The ample master bath was fitted with double vanity areas in white. A generous shower with a bench features classic white subway tiles and light blue/green glass accents, as well as a large free standing soaking tub nestled under a window with double sconces to dim while relaxing in a luxurious bath. A custom classic white bookcase for plush towels greets you as you enter the sanctuary bath.
Joe Nowak

The spa like bathroom is a calming retreat after a day at the lake.
Bathroom - small traditional 3/4 subway tile and beige tile light wood floor, brown floor and single-sink bathroom idea in Atlanta with a hinged shower door, shaker cabinets, a one-piece toilet, white walls, an undermount sink, distressed cabinets, white countertops, quartz countertops and a niche
Bathroom - small traditional 3/4 subway tile and beige tile light wood floor, brown floor and single-sink bathroom idea in Atlanta with a hinged shower door, shaker cabinets, a one-piece toilet, white walls, an undermount sink, distressed cabinets, white countertops, quartz countertops and a niche
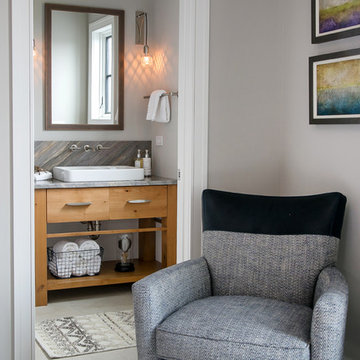
Modern farmhouse located on beautiful family land in WI. The character and warmth this home offers is welcoming to all. The clean white cabinets and shiplap keep the home bright white mixed metals and woods add charm and warmth to the home.
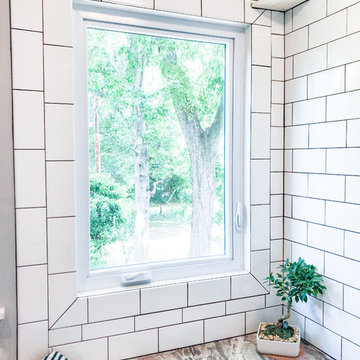
Full bath remodel with window replacements.
Example of a mid-sized classic master white tile and ceramic tile bathroom design in Richmond with furniture-like cabinets, distressed cabinets, an undermount tub, gray walls, an undermount sink, granite countertops and gray countertops
Example of a mid-sized classic master white tile and ceramic tile bathroom design in Richmond with furniture-like cabinets, distressed cabinets, an undermount tub, gray walls, an undermount sink, granite countertops and gray countertops

Bathroom with Floating Vanity
Mid-sized trendy kids' gray tile and porcelain tile pebble tile floor and white floor bathroom photo in Chicago with flat-panel cabinets, distressed cabinets, a wall-mount toilet, gray walls, an undermount sink and quartz countertops
Mid-sized trendy kids' gray tile and porcelain tile pebble tile floor and white floor bathroom photo in Chicago with flat-panel cabinets, distressed cabinets, a wall-mount toilet, gray walls, an undermount sink and quartz countertops
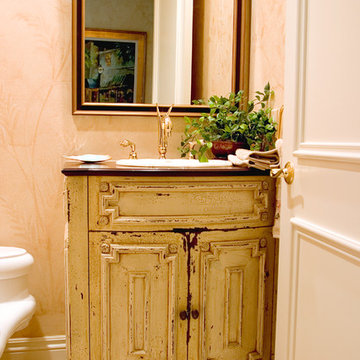
Custom Powder Bath Vanity with radiused front, specialty door and false drawer front, wood top with marine-grade finish, and specialty finish with distressing, crackling, and rub-through
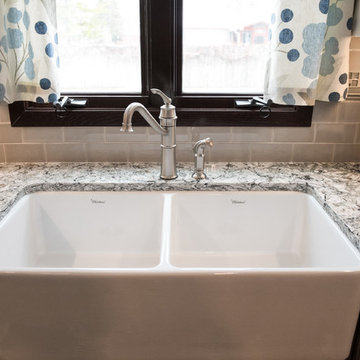
The one-of-a-kind cast iron double farmhouse sink is now a show feature of the new kitchen.
By the way - we bought this sink here on Houzz!
LUME Photography

Rustic bathroom with barn house fixtures and lights. A dark color palette is lightened by large windows and cream colored horizontal shiplap on the walls.
Photography by Todd Crawford
Bath with Distressed Cabinets Ideas

Peter Rymwid Architectural Photography
Inspiration for a rustic beige tile and subway tile brick floor bathroom remodel in New York with a drop-in sink, distressed cabinets, multicolored walls and flat-panel cabinets
Inspiration for a rustic beige tile and subway tile brick floor bathroom remodel in New York with a drop-in sink, distressed cabinets, multicolored walls and flat-panel cabinets
16







