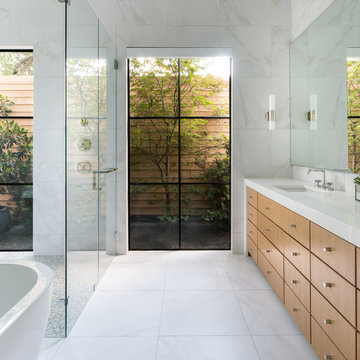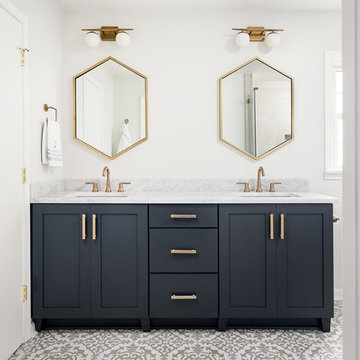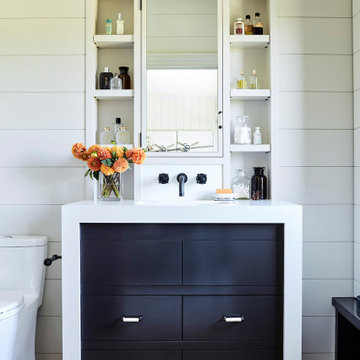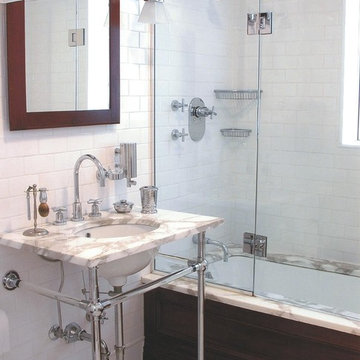Bath with White Walls Ideas
Refine by:
Budget
Sort by:Popular Today
1101 - 1120 of 216,423 photos
Item 1 of 2

Custom dog wash in slate tile, penny round floor, and glass surround; photo by Jeff Herr Photography
Inspiration for a mid-sized farmhouse gray tile and slate tile slate floor and gray floor bathroom remodel in Atlanta with white walls
Inspiration for a mid-sized farmhouse gray tile and slate tile slate floor and gray floor bathroom remodel in Atlanta with white walls

A view from the bedroom into the bathroom with a freestanding tub and sinuous curves of the ceiling and flooring materials.
Inspiration for a mid-sized contemporary master beige tile and stone tile dark wood floor bathroom remodel in Los Angeles with concrete countertops, an integrated sink, flat-panel cabinets, dark wood cabinets and white walls
Inspiration for a mid-sized contemporary master beige tile and stone tile dark wood floor bathroom remodel in Los Angeles with concrete countertops, an integrated sink, flat-panel cabinets, dark wood cabinets and white walls

Carrara marble subway tile, herringbone mosaic accent, finished with tile crown molding at the top.
Small transitional kids' multicolored tile and marble tile marble floor and multicolored floor bathroom photo in Philadelphia with flat-panel cabinets, gray cabinets, a one-piece toilet, white walls and marble countertops
Small transitional kids' multicolored tile and marble tile marble floor and multicolored floor bathroom photo in Philadelphia with flat-panel cabinets, gray cabinets, a one-piece toilet, white walls and marble countertops

Shower detailing
Inspiration for a small coastal kids' white tile light wood floor and beige floor bathroom remodel in Los Angeles with shaker cabinets, gray cabinets, white walls, an undermount sink, quartz countertops and white countertops
Inspiration for a small coastal kids' white tile light wood floor and beige floor bathroom remodel in Los Angeles with shaker cabinets, gray cabinets, white walls, an undermount sink, quartz countertops and white countertops

This home was a blend of modern and traditional, mixed finishes, classic subway tiles, and ceramic light fixtures. The kitchen was kept bright and airy with high-end appliances for the avid cook and homeschooling mother. As an animal loving family and owner of two furry creatures, we added a little whimsy with cat wallpaper in their laundry room.

This master bath was dark and dated. Although a large space, the area felt small and obtrusive. By removing the columns and step up, widening the shower and creating a true toilet room I was able to give the homeowner a truly luxurious master retreat. (check out the before pictures at the end) The ceiling detail was the icing on the cake! It follows the angled wall of the shower and dressing table and makes the space seem so much larger than it is. The homeowners love their Nantucket roots and wanted this space to reflect that.

Sporty Spa. Texture and pattern from the tile set the backdrop for the soft grey-washed bamboo and custom cast concrete sink. Calm and soothing tones meet active lines and angles- might just be the perfect way to start the day.

Inspiration for a large contemporary master white tile and marble tile white floor and marble floor bathroom remodel in Dallas with flat-panel cabinets, medium tone wood cabinets, white walls, an undermount sink, a hinged shower door, white countertops and solid surface countertops

Photos by J.L. Jordan Photography
Inspiration for a transitional gray floor bathroom remodel in Louisville with shaker cabinets, gray cabinets, white walls, an undermount sink and white countertops
Inspiration for a transitional gray floor bathroom remodel in Louisville with shaker cabinets, gray cabinets, white walls, an undermount sink and white countertops

Marble slabs on both the floor and shower walls take this sumptuous all-white bathroom to the next level. The existing peek-a-boo window frames the San Francisco bay view. The custom built-in cabinetry with a pretty vanity and ample mirrors allow for perfect makeup application. The bespoke fixtures complete the look.

We were asked to create a very elegant master bathroom in this period 70's residence. We left many of the adjacent elements and finishes in place but created an entirely new aesthetic in the bathroom and dressing area. Four wing walls of low-iron glass are used in conjunction with the dramatic rear wall of Italian marble, beautifully book matched. Floors are 30 X 30 porcelain tiles. The pair of medicine cabinets left up to revel ample storage within the deep cabinets. Walnut cabinetry is custom designed by our studio. The skylight features a completely concealed shade which blocks out the sunlight completely, for those weekend days when you might want to sleep in late.
A more modest bathroom on the first level serves the guest bedroom and dinner guests.
Photos © John Sutton Photography

Here is an architecturally built house from the early 1970's which was brought into the new century during this complete home remodel by opening up the main living space with two small additions off the back of the house creating a seamless exterior wall, dropping the floor to one level throughout, exposing the post an beam supports, creating main level on-suite, den/office space, refurbishing the existing powder room, adding a butlers pantry, creating an over sized kitchen with 17' island, refurbishing the existing bedrooms and creating a new master bedroom floor plan with walk in closet, adding an upstairs bonus room off an existing porch, remodeling the existing guest bathroom, and creating an in-law suite out of the existing workshop and garden tool room.

Inspiration for a mid-sized scandinavian 3/4 white tile and subway tile slate floor and black floor bathroom remodel in Houston with furniture-like cabinets, white cabinets, a two-piece toilet, white walls, an undermount sink and marble countertops

Dog Shower with subway tiles, concrete countertop, stainless steel fixtures, and slate flooring.
Photographer: Rob Karosis
Bathroom - mid-sized cottage 3/4 white tile and subway tile slate floor and black floor bathroom idea in New York with shaker cabinets, white cabinets, white walls, concrete countertops and black countertops
Bathroom - mid-sized cottage 3/4 white tile and subway tile slate floor and black floor bathroom idea in New York with shaker cabinets, white cabinets, white walls, concrete countertops and black countertops

Builder: Watershed Builders
Photoraphy: Michael Blevins
A large master bath in Charlotte with a white walk-in shower, light blue beauty vanity, herringbone porcelain tiles, shaker cabinets and gold hardware.

Photography by Rebecca Lehde
Example of a small trendy gray tile and mosaic tile powder room design in Charleston with flat-panel cabinets, dark wood cabinets, white walls, an integrated sink and concrete countertops
Example of a small trendy gray tile and mosaic tile powder room design in Charleston with flat-panel cabinets, dark wood cabinets, white walls, an integrated sink and concrete countertops

Example of a small beach style kids' porcelain tile and single-sink bathroom design in Los Angeles with black cabinets, white walls, quartz countertops and a freestanding vanity

Newly constructed double vanity bath with separate soaking tub and shower for two teenage sisters. Subway tile, herringbone tile, porcelain handle lever faucets, and schoolhouse style light fixtures give a vintage twist to a contemporary bath.

Inspiration for a mid-sized timeless master subway tile and white tile marble floor bathroom remodel in New York with a console sink, open cabinets, white walls and marble countertops
Bath with White Walls Ideas

Remodeling the master bath provided many design challenges. The long and narrow space was visually expanded by removing an impeding large linen closet from the space. The additional space allowed for two sinks where there was previously only one. In addition, the long and narrow window in the bath provided amazing natural light, but made it difficult to incorporate vanity mirrors that were tall enough. The designer solved this issue by incorporating pivoting mirrors that mounted just below the long window. Finally, a custom walnut vanity was designed to utilize every inch of space. The vanity front steps in and out on the ends to make access by the toilet area more functional and spacious. A large shower with a built in quartz shower seat and hand held shower wand provide touch of luxury. Finally, the ceramic floor tile design provides a mid century punch without overpowering the tranquil space.
56







