Brick Fireplace Ideas
Refine by:
Budget
Sort by:Popular Today
161 - 180 of 30,569 photos
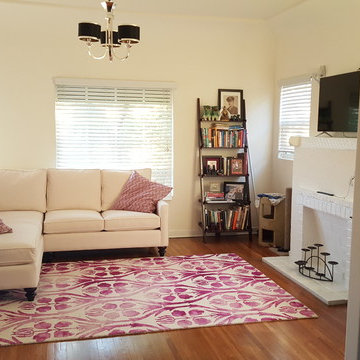
The Sofa Company is Los Angeles' best custom sofa factory with 4 beautiful showrooms throughout Southern California and free nationwide shipping.
Visit us online at https://goo.gl/7nCifP or call 888-497-4114.

Example of a large transitional formal and open concept light wood floor and beige floor living room design in New York with a two-sided fireplace, a brick fireplace and white walls
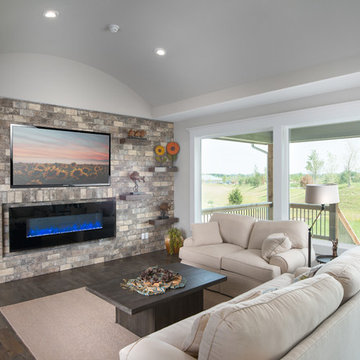
Example of a mid-sized open concept medium tone wood floor living room design in Wichita with beige walls, a ribbon fireplace, a brick fireplace and a wall-mounted tv
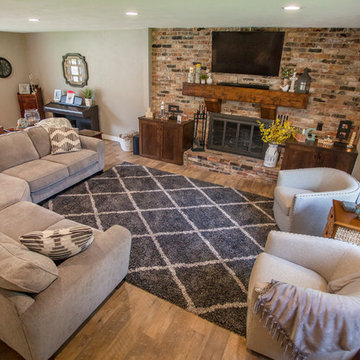
Removing a wall between the former living room and family room created an open space for entertaining and family time. Old, white built in floor to ceiling cabinets formerly framed the fireplace. Removing those, adding base cabinets and a custom mantle created a more open concept. Focusing on "family friendly" we selected a Mannington luxury vinyl plank for the flooring.
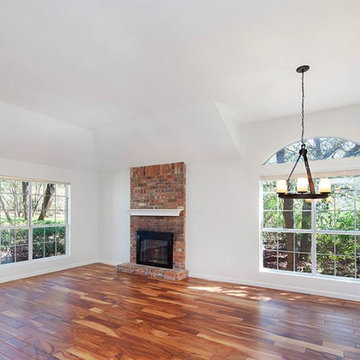
Color: Natural
Our engineered Acacia hardwood flooring can be recognized by it's unique swirling grain patterns and extraordinary color variations. The Acacia wood species boasts a remarkable rating of 2400 on the Janka Hardness Scale making Acacia wood flooring one of the hardest wood flooring options available. The impact chisel distressing techniques that are applied to all of our Acacia wood flooring products provide a look that will complement any home's style of decor.
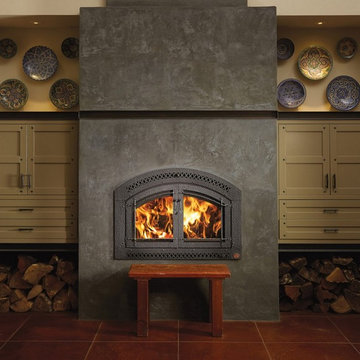
Example of a small mountain style formal and enclosed carpeted and red floor living room design in Sacramento with beige walls, a standard fireplace, a brick fireplace and no tv
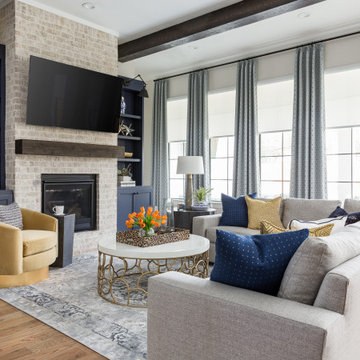
Living room - transitional open concept medium tone wood floor, brown floor and exposed beam living room idea in Houston with white walls, a standard fireplace, a brick fireplace and a wall-mounted tv
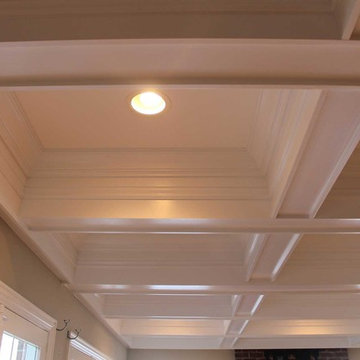
Mid-sized elegant enclosed light wood floor living room photo in Chicago with beige walls, a standard fireplace and a brick fireplace
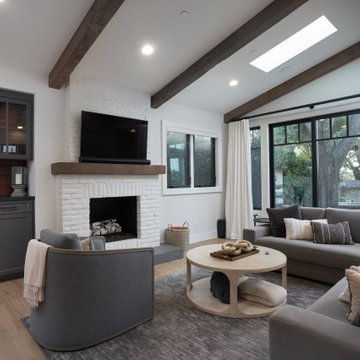
Example of a transitional light wood floor, beige floor, exposed beam and vaulted ceiling living room design in San Diego with white walls, a standard fireplace, a brick fireplace and a wall-mounted tv

Family room - country open concept medium tone wood floor, brown floor, coffered ceiling and shiplap wall family room idea in Atlanta with beige walls, a brick fireplace, a standard fireplace and a wall-mounted tv
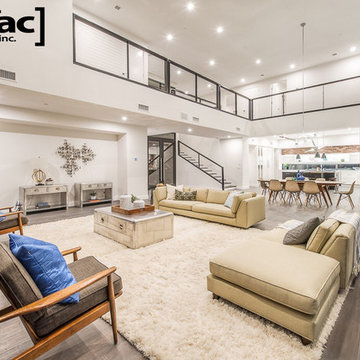
Temac Development Inc
Family room - large mid-century modern loft-style light wood floor family room idea in Phoenix with white walls, a standard fireplace, a brick fireplace and no tv
Family room - large mid-century modern loft-style light wood floor family room idea in Phoenix with white walls, a standard fireplace, a brick fireplace and no tv
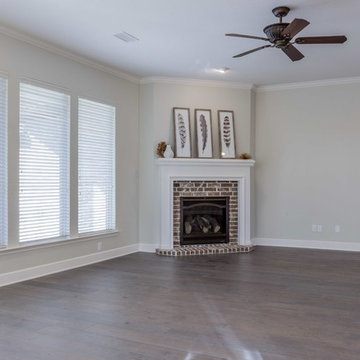
Open living room with Bergamo Collection by Bella Cera French Oak wood floors.
Living room - large transitional formal and open concept dark wood floor living room idea in Austin with beige walls, a corner fireplace and a brick fireplace
Living room - large transitional formal and open concept dark wood floor living room idea in Austin with beige walls, a corner fireplace and a brick fireplace

Roehner Ryan
Large cottage loft-style light wood floor and beige floor game room photo in Phoenix with white walls, a standard fireplace, a brick fireplace and a wall-mounted tv
Large cottage loft-style light wood floor and beige floor game room photo in Phoenix with white walls, a standard fireplace, a brick fireplace and a wall-mounted tv
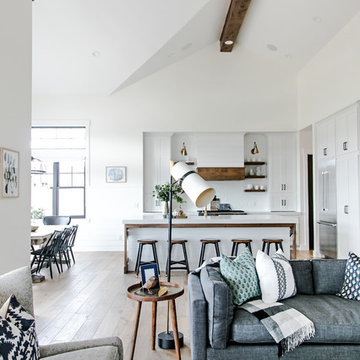
Mid-sized cottage formal and open concept medium tone wood floor and brown floor living room photo in Salt Lake City with white walls, a standard fireplace, a brick fireplace and a wall-mounted tv
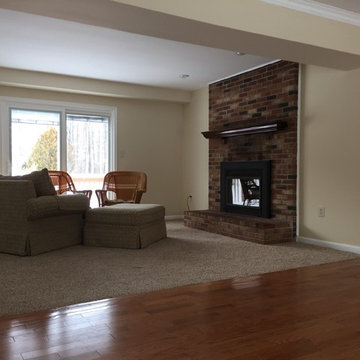
Example of a mid-sized classic formal and open concept carpeted living room design in Baltimore with beige walls, a standard fireplace and a brick fireplace
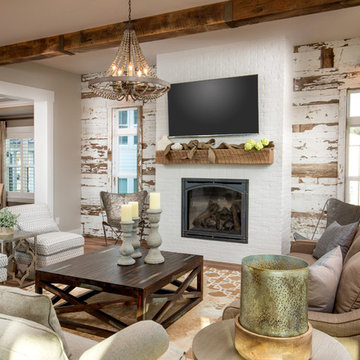
Example of a country medium tone wood floor and brown floor living room design in Columbus with gray walls, a standard fireplace, a brick fireplace and a wall-mounted tv
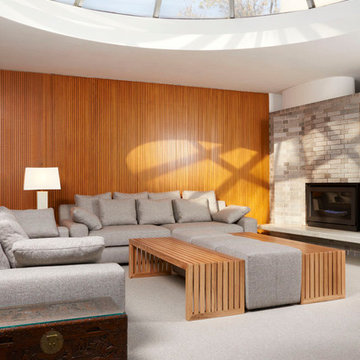
Wall paneling by Ingrained Wood Studios: The Mill.
Cabinetry by Ingrained Wood Studios: The Lab.
© Alyssa Lee Photography
Example of a mid-century modern open concept carpeted living room design in Minneapolis with a standard fireplace and a brick fireplace
Example of a mid-century modern open concept carpeted living room design in Minneapolis with a standard fireplace and a brick fireplace
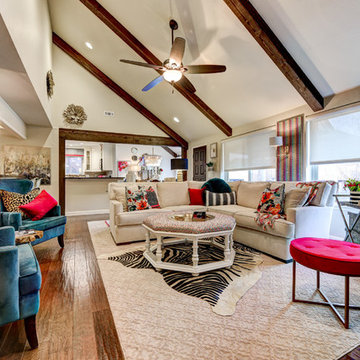
Inspiration for a mid-sized transitional open concept medium tone wood floor living room remodel in Oklahoma City with a standard fireplace, a brick fireplace and a media wall
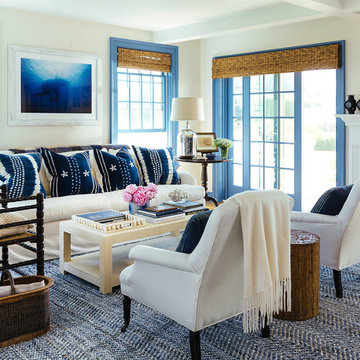
Beach style decor with art, antiques and collected treasures. Photo credit: Read McKendree.
Living room - mid-sized coastal open concept and formal light wood floor living room idea in Providence with a standard fireplace, a brick fireplace and white walls
Living room - mid-sized coastal open concept and formal light wood floor living room idea in Providence with a standard fireplace, a brick fireplace and white walls
Brick Fireplace Ideas
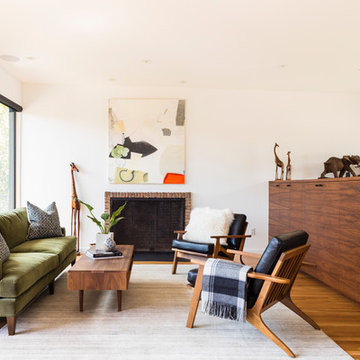
In 1949, one of mid-century modern’s most famous NW architects, Paul Hayden Kirk, built this early “glass house” in Hawthorne Hills. Rather than flattening the rolling hills of the Northwest to accommodate his structures, Kirk sought to make the least impact possible on the building site by making use of it natural landscape. When we started this project, our goal was to pay attention to the original architecture--as well as designing the home around the client’s eclectic art collection and African artifacts. The home was completely gutted, since most of the home is glass, hardly any exterior walls remained. We kept the basic footprint of the home the same—opening the space between the kitchen and living room. The horizontal grain matched walnut cabinets creates a natural continuous movement. The sleek lines of the Fleetwood windows surrounding the home allow for the landscape and interior to seamlessly intertwine. In our effort to preserve as much of the design as possible, the original fireplace remains in the home and we made sure to work with the natural lines originally designed by Kirk.
9









