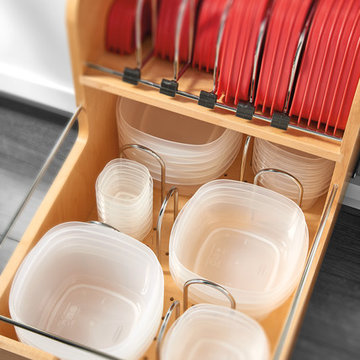Home Design Ideas

Wet room - large industrial master porcelain tile and white tile ceramic tile and black floor wet room idea with black walls, marble countertops, a hinged shower door, gray countertops, flat-panel cabinets, dark wood cabinets and an undermount sink
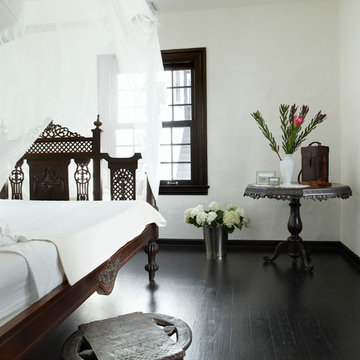
Photograph by Daniel Portnoy
Example of a tuscan dark wood floor and black floor bedroom design in Miami with white walls
Example of a tuscan dark wood floor and black floor bedroom design in Miami with white walls

Kristada
Example of a large transitional open concept medium tone wood floor and brown floor family room design in Boston with beige walls, a standard fireplace, a wood fireplace surround and a wall-mounted tv
Example of a large transitional open concept medium tone wood floor and brown floor family room design in Boston with beige walls, a standard fireplace, a wood fireplace surround and a wall-mounted tv
Find the right local pro for your project

This expansive basement was revamped with modern, industrial, and rustic. Features include a floor-to-ceiling wet bar complete with lots of storage for wine bottles, glass cabinet uppers, gray inset shaker doors and drawers, beverage cooler, and backsplash. Reclaimed barnwood flanks the accent walls and behind the wall-mounted TV. New matching cabinets and book cases flank the existing fireplace.
Cabinetry design, build, and install by Wheatland Custom Cabinetry. General contracting and remodel by Hyland Homes.
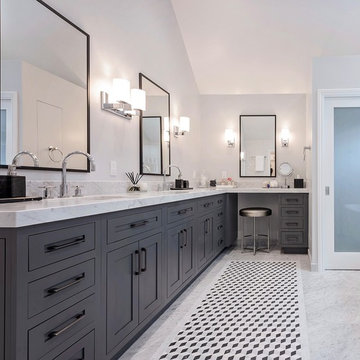
Alexandr Kotsoban Photography
Example of a transitional master gray tile bathroom design in Los Angeles with shaker cabinets, gray cabinets, white walls, an undermount sink, white countertops and marble countertops
Example of a transitional master gray tile bathroom design in Los Angeles with shaker cabinets, gray cabinets, white walls, an undermount sink, white countertops and marble countertops
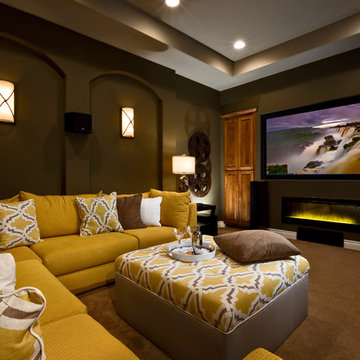
The electric fireplace in the media room is a great memory point for this intriguing space. The inviting sectional provides a comfortable and cozy seating arrangement for friends and family to watch movies. The dark walls create contrast against the over stuffed and comfortable yellow sofa which allows it to be focus with in the room.

Kitchen - mid-sized transitional l-shaped medium tone wood floor and brown floor kitchen idea in Seattle with an undermount sink, shaker cabinets, gray cabinets, quartz countertops, white backsplash, subway tile backsplash, stainless steel appliances, an island and white countertops
Reload the page to not see this specific ad anymore

The Transitional kitchen has 10' ceilings and features oversized wall cabinets that extend to the ceiling. Other features include a corner built-in pantry and unique WalkerZanger tile backsplash display.

addet madan Design
Corner shower - small contemporary 3/4 gray tile and cement tile concrete floor corner shower idea in Los Angeles with a pedestal sink, flat-panel cabinets, light wood cabinets, a two-piece toilet, gray walls and solid surface countertops
Corner shower - small contemporary 3/4 gray tile and cement tile concrete floor corner shower idea in Los Angeles with a pedestal sink, flat-panel cabinets, light wood cabinets, a two-piece toilet, gray walls and solid surface countertops
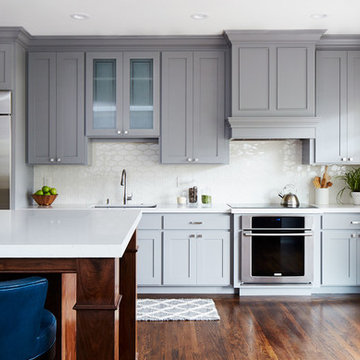
Inspiration for a large transitional l-shaped dark wood floor eat-in kitchen remodel in San Francisco with an undermount sink, shaker cabinets, gray cabinets, solid surface countertops, white backsplash, ceramic backsplash, stainless steel appliances and an island

Kids' room - transitional gender-neutral carpeted and beige floor kids' room idea in Boston with white walls

Picture Perfect House
Inspiration for a mid-sized transitional single-wall black floor and slate floor wet bar remodel in Chicago with white backsplash, wood backsplash, black countertops, medium tone wood cabinets, an undermount sink, recessed-panel cabinets and soapstone countertops
Inspiration for a mid-sized transitional single-wall black floor and slate floor wet bar remodel in Chicago with white backsplash, wood backsplash, black countertops, medium tone wood cabinets, an undermount sink, recessed-panel cabinets and soapstone countertops
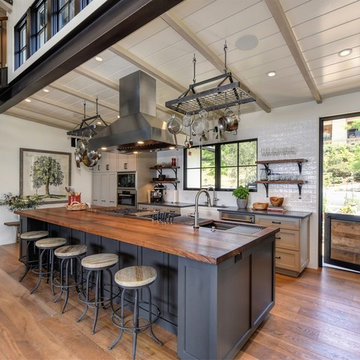
Glenn Rose Photography
Kitchen - transitional medium tone wood floor kitchen idea in Sacramento with a farmhouse sink, shaker cabinets, gray cabinets, wood countertops, white backsplash and an island
Kitchen - transitional medium tone wood floor kitchen idea in Sacramento with a farmhouse sink, shaker cabinets, gray cabinets, wood countertops, white backsplash and an island
Reload the page to not see this specific ad anymore

Painted to room a nice dark blue gray to give the room a soft and cozy feel. Added light linens and an area rug to make it pop off that dark color.

Inspiration for a mid-sized transitional light wood floor and brown floor kitchen/dining room combo remodel in Dallas with white walls and no fireplace
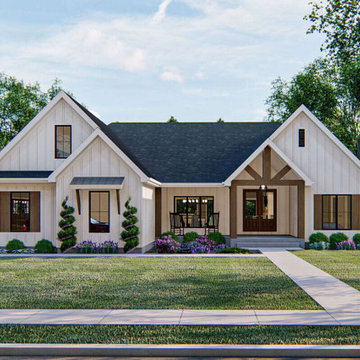
This beautiful Modern Farmhouse plan offers superb curb appeal and lovely possibilities with a bonus room and optional basement foundation. The exterior board and batten siding is accented with wood beams and metal roof accents. The exterior also includes a lovely front covered porch with a cathedral ceiling and an extended portion for sitting and relaxing while greeting guests or enjoying conversations with neighbors.
Home Design Ideas
Reload the page to not see this specific ad anymore
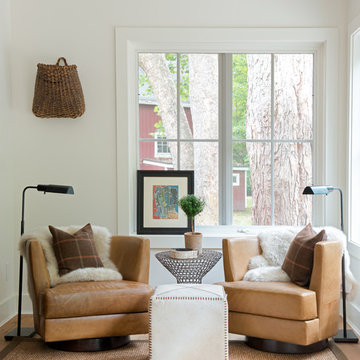
Jane Beiles
Example of a farmhouse medium tone wood floor living room design in New York with white walls, no fireplace and no tv
Example of a farmhouse medium tone wood floor living room design in New York with white walls, no fireplace and no tv

Large transitional black two-story house exterior idea in Atlanta with a clipped gable roof, a metal roof and a black roof
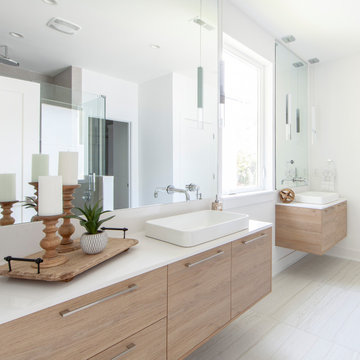
Contemporary master bathroom in Kale Mills, Charlotte, NC
Trendy master beige floor bathroom photo in Charlotte with flat-panel cabinets, a vessel sink, quartz countertops, white countertops, light wood cabinets and white walls
Trendy master beige floor bathroom photo in Charlotte with flat-panel cabinets, a vessel sink, quartz countertops, white countertops, light wood cabinets and white walls
4448



























