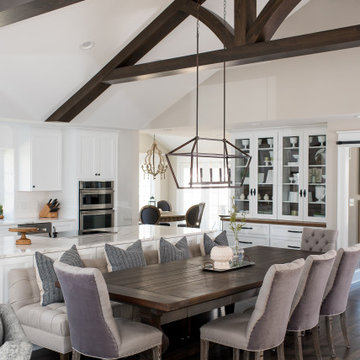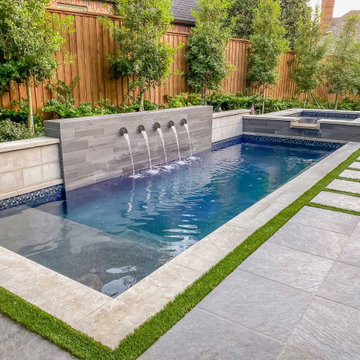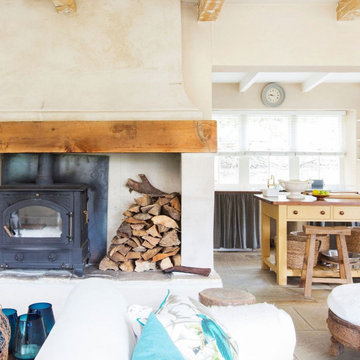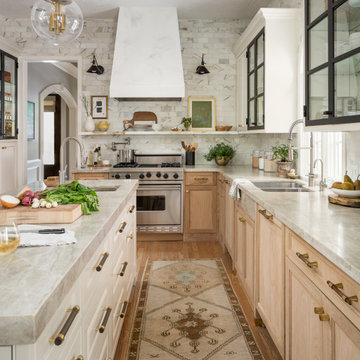Home Design Ideas

Our Indianapolis design studio designed a gut renovation of this home which opened up the floorplan and radically changed the functioning of the footprint. It features an array of patterned wallpaper, tiles, and floors complemented with a fresh palette, and statement lights.
Photographer - Sarah Shields
---
Project completed by Wendy Langston's Everything Home interior design firm, which serves Carmel, Zionsville, Fishers, Westfield, Noblesville, and Indianapolis.
For more about Everything Home, click here: https://everythinghomedesigns.com/
To learn more about this project, click here:
https://everythinghomedesigns.com/portfolio/country-estate-transformation/

Example of a transitional dark wood floor kitchen design in Boston with an undermount sink, shaker cabinets, white cabinets, blue backsplash, glass tile backsplash and stainless steel appliances

The shower in the Master Bathroom.
Photographer: Rob Karosis
Example of a large cottage master white tile and subway tile slate floor and black floor bathroom design in New York with white walls and a hinged shower door
Example of a large cottage master white tile and subway tile slate floor and black floor bathroom design in New York with white walls and a hinged shower door
Find the right local pro for your project

Very private backyard enclave
Photo of a contemporary partial sun side yard stone landscaping in DC Metro for summer.
Photo of a contemporary partial sun side yard stone landscaping in DC Metro for summer.

Chris Veith
Inspiration for a transitional u-shaped medium tone wood floor and brown floor kitchen remodel in New York with a farmhouse sink, shaker cabinets, gray cabinets, white backsplash, subway tile backsplash, stainless steel appliances, an island and white countertops
Inspiration for a transitional u-shaped medium tone wood floor and brown floor kitchen remodel in New York with a farmhouse sink, shaker cabinets, gray cabinets, white backsplash, subway tile backsplash, stainless steel appliances, an island and white countertops

John Evans
Inspiration for a timeless white tile and marble tile bathroom remodel in Columbus with gray walls
Inspiration for a timeless white tile and marble tile bathroom remodel in Columbus with gray walls

Thibault Cartier
Inspiration for a mediterranean master white tile and subway tile cement tile floor and multicolored floor alcove shower remodel in San Francisco with shaker cabinets, gray cabinets, gray walls, an undermount sink, a hinged shower door and white countertops
Inspiration for a mediterranean master white tile and subway tile cement tile floor and multicolored floor alcove shower remodel in San Francisco with shaker cabinets, gray cabinets, gray walls, an undermount sink, a hinged shower door and white countertops
Reload the page to not see this specific ad anymore

Louie Heredia
Example of a classic backyard concrete patio kitchen design in Los Angeles with a gazebo
Example of a classic backyard concrete patio kitchen design in Los Angeles with a gazebo

Patio - mid-sized rustic backyard stamped concrete patio idea in Boise with a pergola

This is a mid-sized galley style laundry room with custom paint grade cabinets. These cabinets feature a beaded inset construction method with a high gloss sheen on the painted finish. We also included a rolling ladder for easy access to upper level storage areas.

Beautiful guest bathroom with floating vanity, large tile and lots of natural light.
Margaret Wright Photography
Trendy white tile white floor bathroom photo in Charleston with an undermount sink, flat-panel cabinets, black cabinets, white walls and black countertops
Trendy white tile white floor bathroom photo in Charleston with an undermount sink, flat-panel cabinets, black cabinets, white walls and black countertops

The kitchen, butler’s pantry, and laundry room uses Arbor Mills cabinetry and quartz counter tops. Wide plank flooring is installed to bring in an early world feel. Encaustic tiles and black iron hardware were used throughout. The butler’s pantry has polished brass latches and cup pulls which shine brightly on black painted cabinets. Across from the laundry room the fully custom mudroom wall was built around a salvaged 4” thick seat stained to match the laundry room cabinets.

Located in the private Cypress Point neighborhood in Plano, this small backyard was transformed from a small garden area to an updated and modern outdoor living area. In addition to the new covered porch and fire place, we have added outdoor seating for chaise lounges, along with a modern plunge pool & spa with raised backdrop fountain feature.
The project also features built-in seating, fountain spillways, decorative pool tile, step stones and all new landscaping to provide a lush, private retreat for the owners.
Reload the page to not see this specific ad anymore

This home was fully remodeled with a cape cod feel including the interior, exterior, driveway, backyard and pool. We added beautiful moulding and wainscoting throughout and finished the home with chrome and black finishes. Our floor plan design opened up a ton of space in the master en suite for a stunning bath/shower combo, entryway, kitchen, and laundry room. We also converted the pool shed to a billiard room and wet bar.

The key to this project was to create a kitchen fitting of a residence with strong Industrial aesthetics. The PB Kitchen Design team managed to preserve the warmth and organic feel of the home’s architecture. The sturdy materials used to enrich the integrity of the design, never take away from the fact that this space is meant for hospitality. Functionally, the kitchen works equally well for quick family meals or large gatherings. But take a closer look at the use of texture and height. The vaulted ceiling and exposed trusses bring an additional element of awe to this already stunning kitchen.
Project specs: Cabinets by Quality Custom Cabinetry. 48" Wolf range. Sub Zero integrated refrigerator in stainless steel.
Project Accolades: First Place honors in the National Kitchen and Bath Association’s 2014 Design Competition

Laundry closet - small traditional medium tone wood floor laundry closet idea in Chicago with wood countertops and a side-by-side washer/dryer

Built-in custom polished concrete fire -pit with surrounding brick bench with a bluestone cap. Bluestone patio paving with slot of gray beach pebbles. Fire-pit has natural gas with an electric spark starter. Bench seating has a wood screen wall that includes lighting & supports vine growth.
Home Design Ideas
Reload the page to not see this specific ad anymore

mparchphoto, Richard Grenier Builder
Example of a transitional patio design in Denver with a fire pit and no cover
Example of a transitional patio design in Denver with a fire pit and no cover
60





























