Concrete Floor Basement Ideas
Refine by:
Budget
Sort by:Popular Today
81 - 100 of 2,202 photos
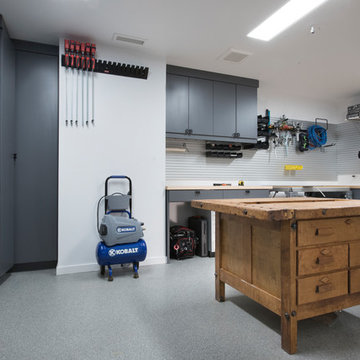
Designed by Lynn Casanova of Closet Works
The home is completely eco-friendly, so formaldehyde free material was a must-have. The client chose a dark gray laminate in our Moonlight color that met his "green" requirement. Aluminum Omni Track wall tracks with specialized accessories were hung along the walls.

Bowling alleys for a vacation home's lower level. Emphatically, YES! The rustic refinement of the first floor gives way to all out fun and entertainment below grade. Two full-length automated bowling lanes make for easy family tournaments
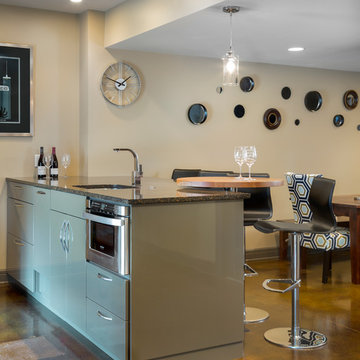
This custom basement bar was created for two homeowners that love to entertain. The formerly unfinished basement had a lot of potential, and we were able to create a theater room, bathroom, bar, eating and lounge area and still have room for a full size pool table. The concrete floors were stained a warm color and the industrial feel of them with the clean and contemporary cabinetry is a delightful contrast. Interior designer: Dani James of Crossroads Interiors.
Bob Greenspan
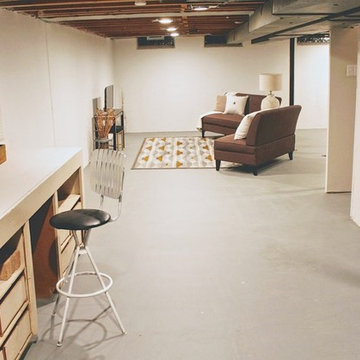
Basement - large contemporary look-out concrete floor and gray floor basement idea in Detroit with beige walls and no fireplace
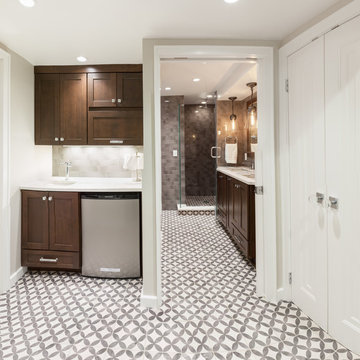
Our clients wanted to create a fully functional basement suite, including bathroom and wet bar. The gorgeous bathroom features a beautiful tiled floor and shower, vanity with two sinks and custom glass shower. The mini-kitchen area includes a refrigerator and sink.
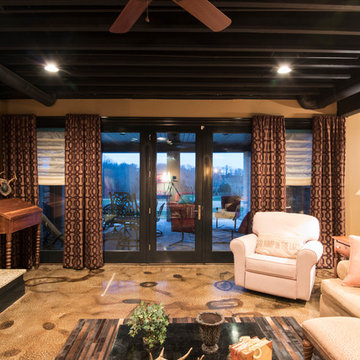
Duane Cannon
Example of a large trendy walk-out concrete floor and beige floor basement design in Other with beige walls, a standard fireplace and a tile fireplace
Example of a large trendy walk-out concrete floor and beige floor basement design in Other with beige walls, a standard fireplace and a tile fireplace
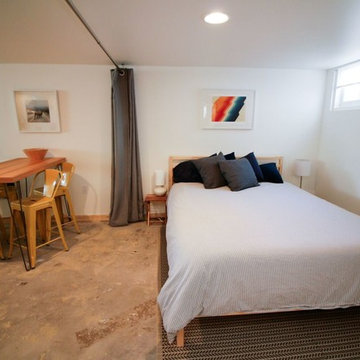
The sleeping area can be closed off with curtains hung on iron plumbing pipes suspended from the ceiling. Photo -
Small trendy look-out concrete floor and gray floor basement photo in Portland with white walls, a standard fireplace and a brick fireplace
Small trendy look-out concrete floor and gray floor basement photo in Portland with white walls, a standard fireplace and a brick fireplace
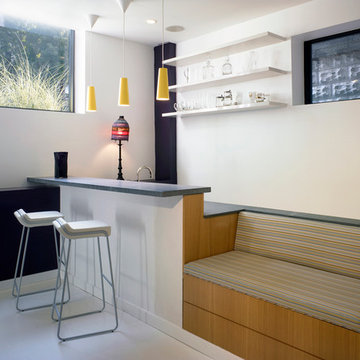
Example of a mid-sized minimalist look-out concrete floor and white floor basement design in Chicago with white walls
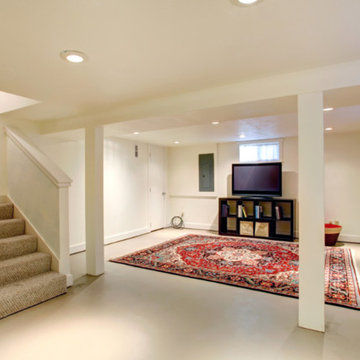
Example of a mid-sized classic walk-out concrete floor and gray floor basement design in Providence with beige walls

Our clients had significant damage to their finished basement from a city sewer line break at the street. Once mitigation and sanitation were complete, we worked with our clients to maximized the space by relocating the powder room and wet bar cabinetry and opening up the main living area. The basement now functions as a much wished for exercise area and hang out lounge. The wood shelves, concrete floors and barn door give the basement a modern feel. We are proud to continue to give this client a great renovation experience.
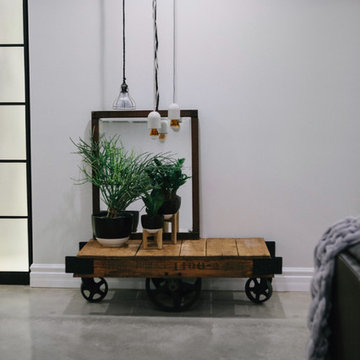
The clients for this basement polishing project were looking for a multipurpose space for their whole family to use – and polished concrete floors just happened to fit each purpose they were looking to fulfill. When you walk down the stairs to the basement, the space has a unique vibe to it; the room is completely open concept, yet there are creatively defined areas for each use. The children will enjoy this newly renovated space for arts & crafts, playing house in their built-in room under the stairs, or even rollerblading year-round. The adults can relax in their cozy and inviting living area, or workout in the modern gym section of the basement. We were impressed by the diverse uses for this finished space.
Our initial conversation with the clients about the design of their basement included finding out the ways in which they would be using the space. A matte, 200-grit finish was the polishing level that was decided upon, and the clients opted to keep the concrete its natural color. Aggregate exposure was chosen to be cream exposure. These finish details would prove to be a subtle and neutral backdrop to the rest of the modern/industrial design elements of the space while performing as an extremely durable and low-maintenance flooring solution that the whole family will enjoy for years to come.
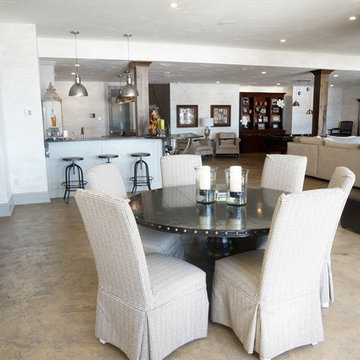
Interior Design and home furnishings by Laura Sirpilla Bosworth, Laura of Pembroke, Inc
Lighting and home furnishings available through Laura of Pembroke, 330-477-4455 or visit www.lauraofpembroke.com for details
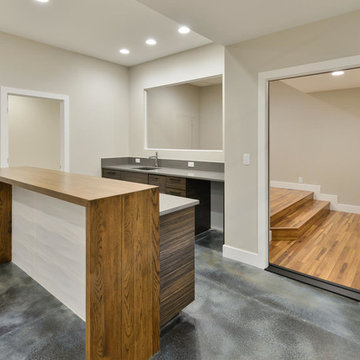
Example of a large trendy look-out concrete floor and gray floor basement design in Denver with gray walls and no fireplace
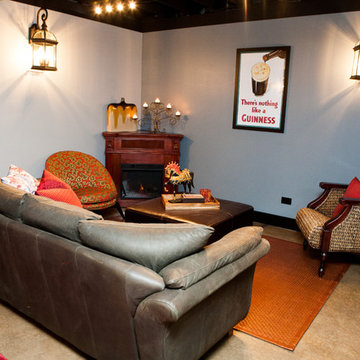
www.316photos.com
Example of a mid-sized transitional underground concrete floor and beige floor basement design in Chicago with gray walls
Example of a mid-sized transitional underground concrete floor and beige floor basement design in Chicago with gray walls
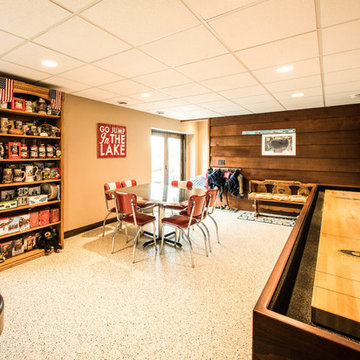
Example of a mid-sized urban walk-out concrete floor basement design in Minneapolis with beige walls
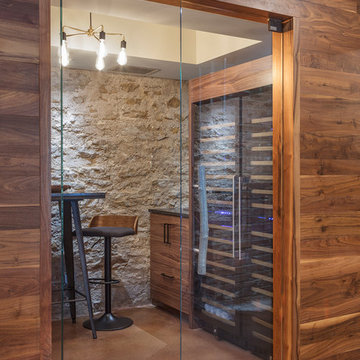
The details of this integrated design utilized wood, stone, steel, and glass together seamlessly in this modern basement remodel. The natural walnut paneling provides warmth against the stone walls and cement floor. The communal walnut table centers the room and is a short walk out of the garage style patio door for some fresh air. An entertainers dream was designed and carried out in this beautiful lower level retreat.
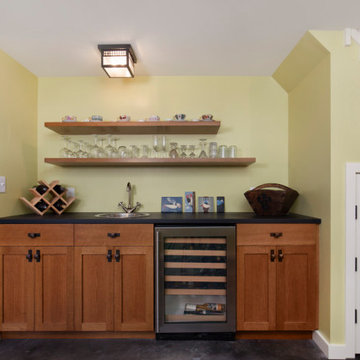
Example of a mid-sized arts and crafts look-out concrete floor and gray floor basement design in Seattle with yellow walls
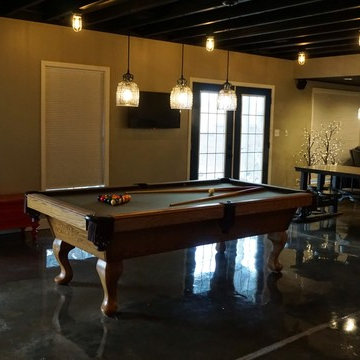
Self
Example of a large minimalist look-out concrete floor basement design in Louisville with gray walls
Example of a large minimalist look-out concrete floor basement design in Louisville with gray walls
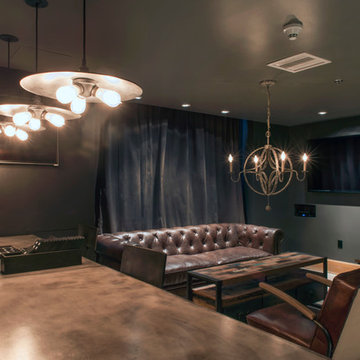
Example of a large urban underground concrete floor and gray floor basement design in San Francisco with gray walls
Concrete Floor Basement Ideas
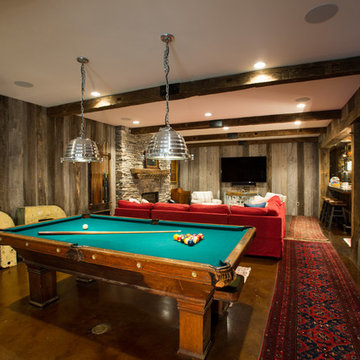
From hosting the big game to sharing their love of live music, this family enjoys entertaining. The basement boasts unique walls of reclaimed wood, a large, custom-designed bar, and an open room with pool table, fireplace, TV viewing area, and performance area. A back stair that leads directly from the basement to the outside patio means guests can move the party outside easily!
Greg Hadley Photography
5





