Concrete Floor Laundry Room Ideas
Refine by:
Budget
Sort by:Popular Today
41 - 60 of 925 photos
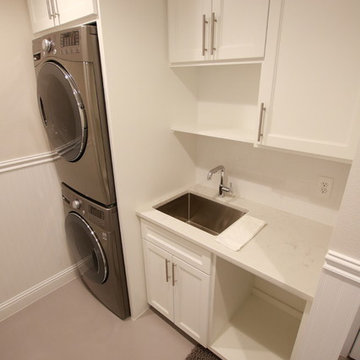
Large elegant single-wall concrete floor and gray floor dedicated laundry room photo in Houston with an undermount sink, shaker cabinets, white cabinets, granite countertops, beige walls and a stacked washer/dryer
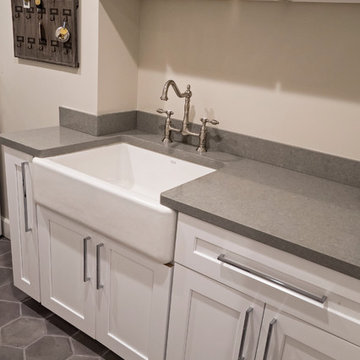
Transitional galley concrete floor dedicated laundry room photo in Other with a farmhouse sink, shaker cabinets, white cabinets, quartz countertops, gray walls and a side-by-side washer/dryer
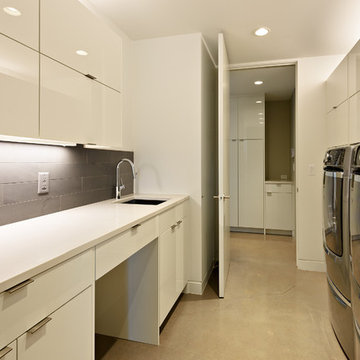
Utility room - mid-sized contemporary concrete floor and beige floor utility room idea in Salt Lake City with an undermount sink, flat-panel cabinets, white cabinets, quartz countertops, gray walls and a side-by-side washer/dryer
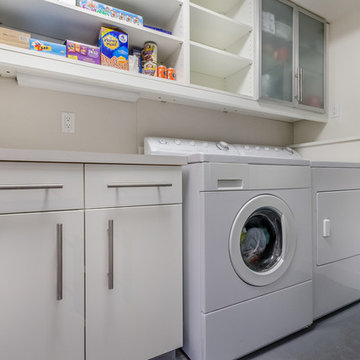
Architect: Grouparchitect.
Contractor: Barlow Construction.
Photography: Chad Savaikie.
Example of a mid-sized trendy galley concrete floor dedicated laundry room design in Seattle with a drop-in sink, flat-panel cabinets, white cabinets, laminate countertops, white walls and a side-by-side washer/dryer
Example of a mid-sized trendy galley concrete floor dedicated laundry room design in Seattle with a drop-in sink, flat-panel cabinets, white cabinets, laminate countertops, white walls and a side-by-side washer/dryer
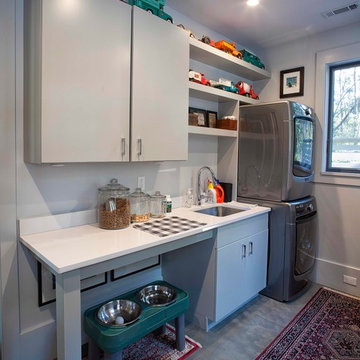
Photographs by John McManus
Example of a mid-sized trendy concrete floor dedicated laundry room design in Atlanta with an undermount sink, flat-panel cabinets, gray cabinets, quartz countertops, gray walls and a stacked washer/dryer
Example of a mid-sized trendy concrete floor dedicated laundry room design in Atlanta with an undermount sink, flat-panel cabinets, gray cabinets, quartz countertops, gray walls and a stacked washer/dryer

Custom cabinets painted in Sherwin Williams, "Deep Sea Dive" adorn the hard working combined laundry and mud room. The encaustic cement tile does overtime in durability and theatrics.
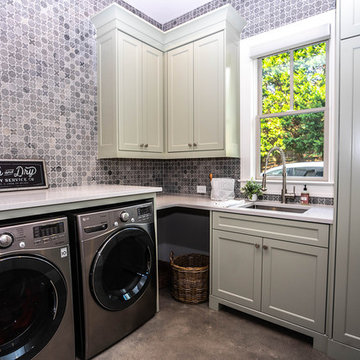
Mid-sized transitional l-shaped concrete floor dedicated laundry room photo in Atlanta with an undermount sink, shaker cabinets, gray cabinets, solid surface countertops, a side-by-side washer/dryer and white countertops

Farmhouse first floor laundry room and bath combination. Concrete tile floors set the stage and ship lap and subway tile walls add dimension and utility to the space. The Kohler Bannon sink is the showstopper. Black shaker cabinets add storage and function.
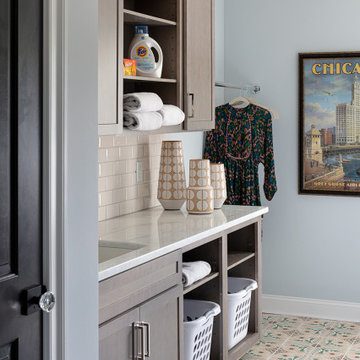
This primary laundry room is bright and cheery with this pretty pink and green Mexican hand made concrete tiles.
Mid-sized elegant l-shaped concrete floor dedicated laundry room photo in Richmond with an undermount sink, recessed-panel cabinets, quartz countertops, subway tile backsplash, blue walls and a side-by-side washer/dryer
Mid-sized elegant l-shaped concrete floor dedicated laundry room photo in Richmond with an undermount sink, recessed-panel cabinets, quartz countertops, subway tile backsplash, blue walls and a side-by-side washer/dryer
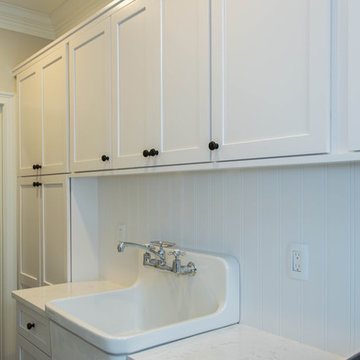
Omega Cabinetry. The Benson door style with the Pearl painted finish.
The countertop is Cambria Quartz in the color Torquay.
Sink: Kohler Gilford Sink K-12701-0
Faucet: Kohler antique wall-mount faucet K-149-3-CP
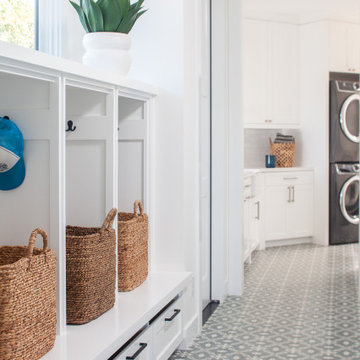
Encaustic tiles on the floor keep this laundry room and mud room playful while discretely hiding dirt and dust. Built-in cabinetry offers an organized spot for backpacks, shoes, and hats.
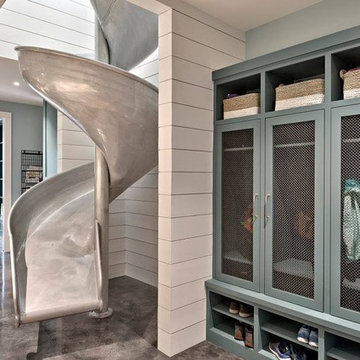
Kitchen-adjacent mud room with spiral slide from upper floor leading to kids' locker area.
Laundry room - contemporary concrete floor and gray floor laundry room idea in Austin with turquoise cabinets
Laundry room - contemporary concrete floor and gray floor laundry room idea in Austin with turquoise cabinets
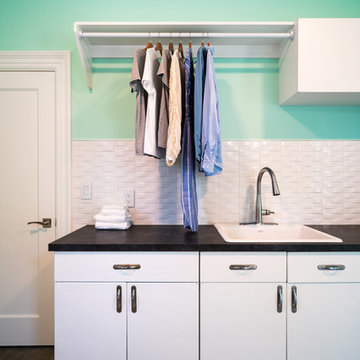
Photography by Ryan Davis | CG&S Design-Build
Inspiration for a mid-sized contemporary concrete floor dedicated laundry room remodel in Austin with flat-panel cabinets, white cabinets and green walls
Inspiration for a mid-sized contemporary concrete floor dedicated laundry room remodel in Austin with flat-panel cabinets, white cabinets and green walls

Custom Built home designed to fit on an undesirable lot provided a great opportunity to think outside of the box with creating a large open concept living space with a kitchen, dining room, living room, and sitting area. This space has extra high ceilings with concrete radiant heat flooring and custom IKEA cabinetry throughout. The master suite sits tucked away on one side of the house while the other bedrooms are upstairs with a large flex space, great for a kids play area!
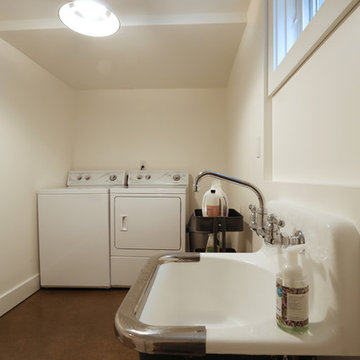
With space to hand wash and hang-dry clothes, low-maintenance concrete floors are the ideal choice. Design by Kristyn Bester. Photos by Photo Art Portraits.

Example of a mid-sized minimalist concrete floor and gray floor dedicated laundry room design in Other with an undermount sink, granite countertops, white walls, a stacked washer/dryer and black countertops
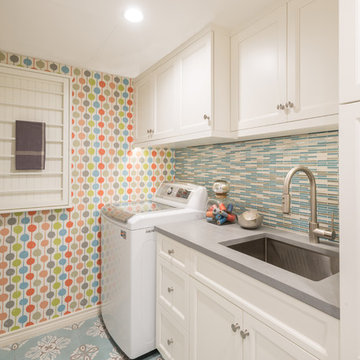
Interior Design and staging by Dona Rosene Interiors. Cabinet design and layout by Luxury Kitchen by Helene. Photos by Michael Hunter.
Inspiration for a mid-sized transitional l-shaped concrete floor and blue floor utility room remodel in Dallas with an undermount sink, shaker cabinets, white cabinets, quartz countertops, multicolored walls and a side-by-side washer/dryer
Inspiration for a mid-sized transitional l-shaped concrete floor and blue floor utility room remodel in Dallas with an undermount sink, shaker cabinets, white cabinets, quartz countertops, multicolored walls and a side-by-side washer/dryer
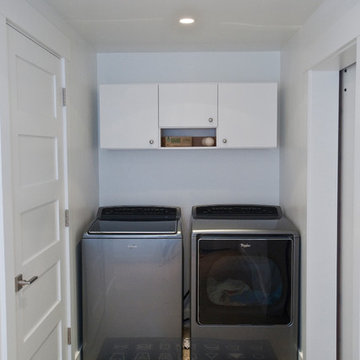
South Bozeman Tri-level Renovation - Basement Laundry
* Penny Lane Home Builders Design
* Ted Hanson Construction
* Lynn Donaldson Photography
* Interior finishes: Earth Elements

after
Utility room - mid-sized modern u-shaped concrete floor and gray floor utility room idea in Denver with a farmhouse sink, shaker cabinets, gray cabinets, wood countertops, gray walls, a side-by-side washer/dryer and brown countertops
Utility room - mid-sized modern u-shaped concrete floor and gray floor utility room idea in Denver with a farmhouse sink, shaker cabinets, gray cabinets, wood countertops, gray walls, a side-by-side washer/dryer and brown countertops
Concrete Floor Laundry Room Ideas

Dedicated laundry room - mid-sized coastal l-shaped concrete floor and multicolored floor dedicated laundry room idea in San Diego with an undermount sink, flat-panel cabinets, beige cabinets, quartz countertops, white backsplash, ceramic backsplash, white walls, a stacked washer/dryer and white countertops
3





