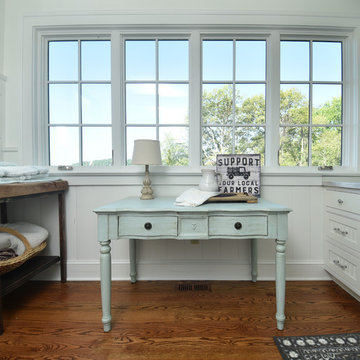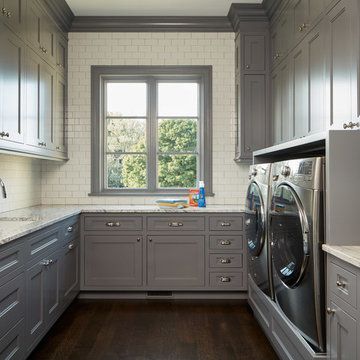Dark Wood Floor and Concrete Floor Laundry Room Ideas
Refine by:
Budget
Sort by:Popular Today
1 - 20 of 2,202 photos
Item 1 of 3

Mary Carol Fitzgerald
Example of a mid-sized minimalist single-wall concrete floor and blue floor dedicated laundry room design in Chicago with an undermount sink, shaker cabinets, blue cabinets, quartz countertops, blue walls, a side-by-side washer/dryer and white countertops
Example of a mid-sized minimalist single-wall concrete floor and blue floor dedicated laundry room design in Chicago with an undermount sink, shaker cabinets, blue cabinets, quartz countertops, blue walls, a side-by-side washer/dryer and white countertops

Even a laundry room can ooze elegance, as seen in this traditional South Carolina mountain home. Ivory walls and ceiling provide an airy backdrop for the extensive storage found in the dark grey cabinets, which are accented with pewter hardware. A bronze library rail with brass appointments is outfitted for a rolling ladder, keeping the highest shelves within reach. Walnut-stained hardwood flooring grounds the space while ample grey-trimmed windows painted Sherwin Williams Black Fox allow light to stream in. The expansive Black Pearl granite countertops, which have been leathered and enhanced, play host to a stainless-steel sink and faucet, marrying form with function. A traditional Queen Anne style desk chair, painted vanilla with a taupe glaze stands ready at the built-in desk in this luxuriously hard-working room.

Casey Fry
Inspiration for a huge country galley concrete floor utility room remodel in Austin with blue cabinets, quartz countertops, blue walls, a side-by-side washer/dryer and shaker cabinets
Inspiration for a huge country galley concrete floor utility room remodel in Austin with blue cabinets, quartz countertops, blue walls, a side-by-side washer/dryer and shaker cabinets

Libbie Holmes Photography
Inspiration for a large timeless galley concrete floor and gray floor utility room remodel in Denver with an undermount sink, raised-panel cabinets, dark wood cabinets, granite countertops, gray walls and a side-by-side washer/dryer
Inspiration for a large timeless galley concrete floor and gray floor utility room remodel in Denver with an undermount sink, raised-panel cabinets, dark wood cabinets, granite countertops, gray walls and a side-by-side washer/dryer

The laundry room was placed between the front of the house (kitchen/dining/formal living) and the back game/informal family room. Guests frequently walked by this normally private area.
Laundry room now has tall cleaning storage and custom cabinet to hide the washer/dryer when not in use. A new sink and faucet create a functional cleaning and serving space and a hidden waste bin sits on the right.

This was a tight laundry room with custom cabinets.
Inspiration for a small timeless galley dark wood floor dedicated laundry room remodel in DC Metro with white cabinets, glass countertops, beige walls, a stacked washer/dryer and raised-panel cabinets
Inspiration for a small timeless galley dark wood floor dedicated laundry room remodel in DC Metro with white cabinets, glass countertops, beige walls, a stacked washer/dryer and raised-panel cabinets

This award-winning whole house renovation of a circa 1875 single family home in the historic Capitol Hill neighborhood of Washington DC provides the client with an open and more functional layout without requiring an addition. After major structural repairs and creating one uniform floor level and ceiling height, we were able to make a truly open concept main living level, achieving the main goal of the client. The large kitchen was designed for two busy home cooks who like to entertain, complete with a built-in mud bench. The water heater and air handler are hidden inside full height cabinetry. A new gas fireplace clad with reclaimed vintage bricks graces the dining room. A new hand-built staircase harkens to the home's historic past. The laundry was relocated to the second floor vestibule. The three upstairs bathrooms were fully updated as well. Final touches include new hardwood floor and color scheme throughout the home.

Josh Beeman Photography
Inspiration for a transitional single-wall dark wood floor and brown floor dedicated laundry room remodel in Cincinnati with an undermount sink, recessed-panel cabinets, white cabinets, blue walls, a stacked washer/dryer and black countertops
Inspiration for a transitional single-wall dark wood floor and brown floor dedicated laundry room remodel in Cincinnati with an undermount sink, recessed-panel cabinets, white cabinets, blue walls, a stacked washer/dryer and black countertops

Inspiration for a mid-sized timeless single-wall dark wood floor dedicated laundry room remodel in Raleigh with a drop-in sink, shaker cabinets, gray cabinets, white walls and a stacked washer/dryer

Example of a small transitional l-shaped dark wood floor and brown floor dedicated laundry room design in Miami with a drop-in sink, shaker cabinets, white cabinets, marble countertops, white walls, a side-by-side washer/dryer and white countertops

Cabinetry: Showplace EVO
Style: Pendleton w/ Five Piece Drawers
Finish: Paint Grade – Dorian Gray/Walnut - Natural
Countertop: (Customer’s Own) White w/ Gray Vein Quartz
Plumbing: (Customer’s Own)
Hardware: Richelieu – Champagne Bronze Bar Pulls
Backsplash: (Customer’s Own) Full-height Quartz
Floor: (Customer’s Own)
Designer: Devon Moore
Contractor: Carson’s Installations – Paul Carson

This is a mid-sized galley style laundry room with custom paint grade cabinets. These cabinets feature a beaded inset construction method with a high gloss sheen on the painted finish. We also included a rolling ladder for easy access to upper level storage areas.

Example of a cottage dark wood floor and brown floor utility room design in Other with a farmhouse sink, recessed-panel cabinets, white cabinets, laminate countertops, white walls and a side-by-side washer/dryer

Inspiration for a mid-sized transitional u-shaped concrete floor dedicated laundry room remodel in Seattle with a farmhouse sink, shaker cabinets, white cabinets, zinc countertops, white walls and a side-by-side washer/dryer

Architect: Tim Brown Architecture. Photographer: Casey Fry
Dedicated laundry room - large country single-wall concrete floor and gray floor dedicated laundry room idea in Austin with an undermount sink, shaker cabinets, a side-by-side washer/dryer, blue cabinets, marble countertops, blue walls and white countertops
Dedicated laundry room - large country single-wall concrete floor and gray floor dedicated laundry room idea in Austin with an undermount sink, shaker cabinets, a side-by-side washer/dryer, blue cabinets, marble countertops, blue walls and white countertops

Photos by SpaceCrafting
Inspiration for a large transitional l-shaped dark wood floor and brown floor dedicated laundry room remodel in Minneapolis with a farmhouse sink, recessed-panel cabinets, white cabinets, soapstone countertops, gray walls and a stacked washer/dryer
Inspiration for a large transitional l-shaped dark wood floor and brown floor dedicated laundry room remodel in Minneapolis with a farmhouse sink, recessed-panel cabinets, white cabinets, soapstone countertops, gray walls and a stacked washer/dryer

Laundry closet - small craftsman single-wall dark wood floor and brown floor laundry closet idea in San Francisco with white cabinets, granite countertops, a side-by-side washer/dryer, flat-panel cabinets and beige walls

Example of a large farmhouse l-shaped dark wood floor and brown floor utility room design in Other with shaker cabinets, white cabinets, wood countertops and beige walls

Clark Dugger Photography
Example of a mid-sized transitional single-wall dark wood floor dedicated laundry room design in Los Angeles with a farmhouse sink, shaker cabinets, white cabinets, quartz countertops, blue walls and a side-by-side washer/dryer
Example of a mid-sized transitional single-wall dark wood floor dedicated laundry room design in Los Angeles with a farmhouse sink, shaker cabinets, white cabinets, quartz countertops, blue walls and a side-by-side washer/dryer
Dark Wood Floor and Concrete Floor Laundry Room Ideas

Reynolds Cabinetry and Millwork -- Photography by Nathan Kirkman
Dedicated laundry room - transitional dark wood floor dedicated laundry room idea in Chicago with gray cabinets, quartzite countertops and a side-by-side washer/dryer
Dedicated laundry room - transitional dark wood floor dedicated laundry room idea in Chicago with gray cabinets, quartzite countertops and a side-by-side washer/dryer
1





