Craftsman Living Space Ideas
Refine by:
Budget
Sort by:Popular Today
1261 - 1280 of 48,385 photos
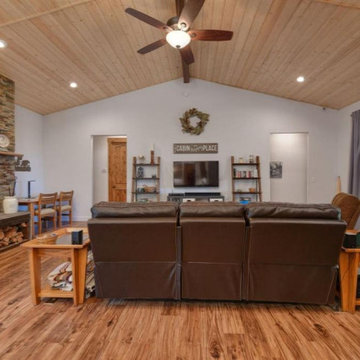
Example of a large arts and crafts formal and open concept light wood floor, brown floor and shiplap ceiling living room design in Sacramento with white walls, a standard fireplace, a stacked stone fireplace and a wall-mounted tv
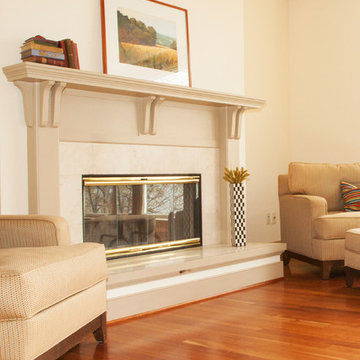
With this Cayuga Lake home you are sure to have something to do all day long, all year-round...don't take my word for it -- come check it out Down the long, stone private drive, nestled on a breathtaking hillside, awaits a custom built home -- a vision where love and quality craftsmanship go hand-in-hand Outstanding Cayuga Lake views can be enjoyed throughout most of the home, patios, and deck. The lush perennials frame around the home as if it was an illustration in a classic storybook. This home has a touch of elegance, yet the comforts of home. The new hardwood floors are stunning -- extending throughout most of the main level. A set of French doors welcome you to your place setting in the spacious formal dining room -- a "fine dining" ambiance is instantly created and includes a view into the flourishing garden through the wall of windows. The family room is impeccable with floor to ceiling windows, and French doors that open to the front patio/outdoor screened-in room. A panoramic lake view that extends inside to out. The cozy fireplace will fill the room with warmth, and create a peaceful environment. The eat-in kitchen is a chef’s dream come true with a Viking sub-zero refrigerator, six-burner gas range, Brookhaven cabinets, complimented with granite countertops, a center island with seating for two, and over the counter lake views. For ease of entertaining, there is a dining area centrally located between the kitchen and living room -- and includes an easy access point to the side patio. The dining area has a tray ceiling that illuminates above -- a decadent addition. The living room continues the theme of the wall of windows AND an additional wood burning fireplace. The hallway is a work of art -- quite literally -- the design was inspired by the Isabella Stewart Gardner Museum in Boston. The upper level includes 3 large bedrooms with large closets, a home office, hallway full bathroom (with a separate shower room) and a laundry chute. The master suite is magnificent -- definitely, a room that you wouldn't mind waking up in every morning! The dramatic cathedral ceiling is enhanced by the wall of windows and lake views. Completing this master suite you get a private balcony, TWO walk-in closets (that are the size of small rooms), and an en-suite that includes his & hers granite topped vanities and a tile steam shower with built-in bench. Down to the newly repainted, generously sized finished walkout lower level, you have a media room, bedroom, full bathroom, and large storage/utility room. The French doors open to the back deck where you can find the hot tub, and sturdy steps that lead to the deep water dock and Cayuga Lake! Outbuilding can conveniently hold your outdoor tools and toys. The 9.87 acres allows you room to build a garage This home will leave a lasting impression on you and your guests!
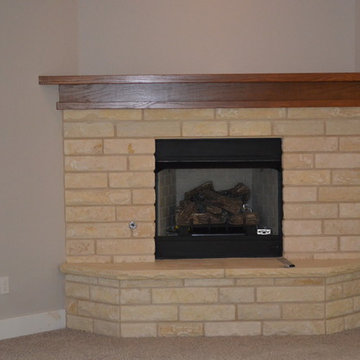
Custom design Craftsman Style Close up of Fire place and Mantel
Inspiration for a mid-sized craftsman open concept carpeted living room remodel in Austin with beige walls
Inspiration for a mid-sized craftsman open concept carpeted living room remodel in Austin with beige walls
Find the right local pro for your project
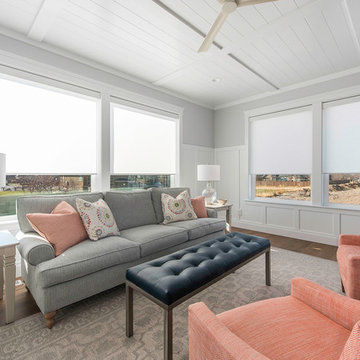
A bright and light family room featuring trim and wainscoting, accent molding and roller shades on the windows and white plantation shutters on the patio door.
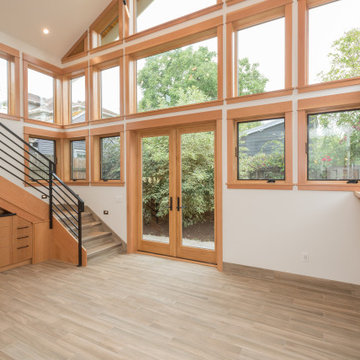
This is the vaulted living room space that opens to the kitchen area and outdoor living room, as well as above to the loft.
Mid-sized arts and crafts loft-style porcelain tile and gray floor living room photo in Portland with white walls, a ribbon fireplace, a stone fireplace and a wall-mounted tv
Mid-sized arts and crafts loft-style porcelain tile and gray floor living room photo in Portland with white walls, a ribbon fireplace, a stone fireplace and a wall-mounted tv
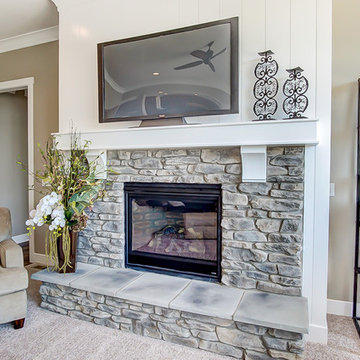
Inspiration for a large craftsman open concept carpeted and beige floor living room remodel in Other with beige walls, a standard fireplace, a wood fireplace surround and a tv stand
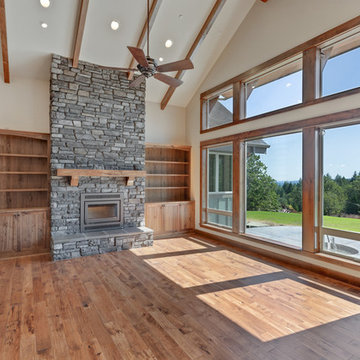
Living room - huge craftsman open concept dark wood floor and gray floor living room idea in Other with beige walls, a wood stove and a stone fireplace
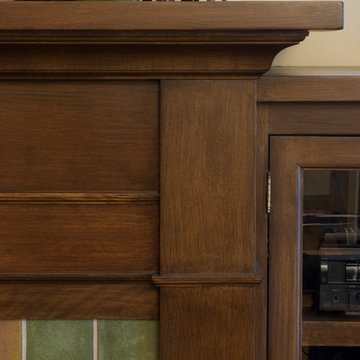
Mid-sized arts and crafts enclosed light wood floor living room photo in Chicago with a standard fireplace, a tile fireplace and a media wall
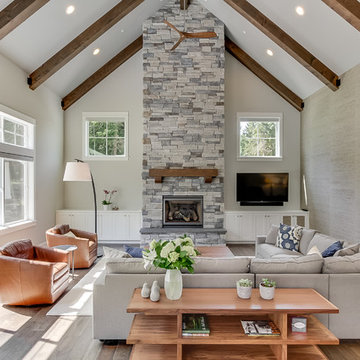
Photo by Matthew Witschonke
Example of a large arts and crafts open concept dark wood floor and brown floor family room design in Seattle with gray walls, a standard fireplace, a stone fireplace and a wall-mounted tv
Example of a large arts and crafts open concept dark wood floor and brown floor family room design in Seattle with gray walls, a standard fireplace, a stone fireplace and a wall-mounted tv
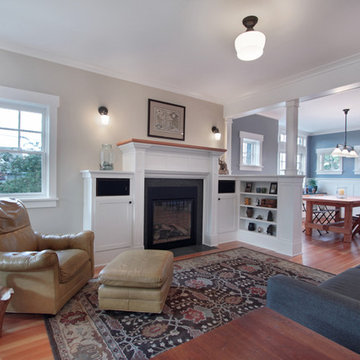
This Greenlake area home is the result of an extensive collaboration with the owners to recapture the architectural character of the 1920’s and 30’s era craftsman homes built in the neighborhood. Deep overhangs, notched rafter tails, and timber brackets are among the architectural elements that communicate this goal.
Given its modest 2800 sf size, the home sits comfortably on its corner lot and leaves enough room for an ample back patio and yard. An open floor plan on the main level and a centrally located stair maximize space efficiency, something that is key for a construction budget that values intimate detailing and character over size.
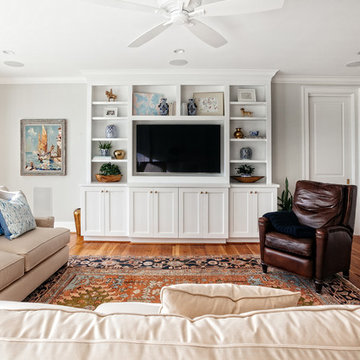
NewPort653
Mid-sized arts and crafts open concept medium tone wood floor living room photo in Charleston with gray walls, no fireplace and a media wall
Mid-sized arts and crafts open concept medium tone wood floor living room photo in Charleston with gray walls, no fireplace and a media wall
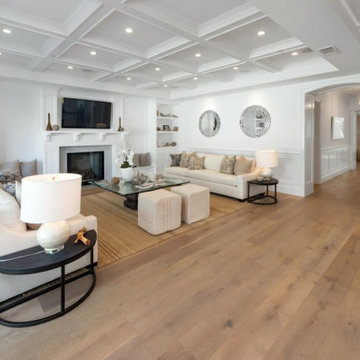
@BuildCisco 1-877-BUILD-57
Inspiration for a large craftsman open concept medium tone wood floor, beige floor, exposed beam and wall paneling living room remodel in Los Angeles with white walls, a standard fireplace, a stone fireplace and a wall-mounted tv
Inspiration for a large craftsman open concept medium tone wood floor, beige floor, exposed beam and wall paneling living room remodel in Los Angeles with white walls, a standard fireplace, a stone fireplace and a wall-mounted tv
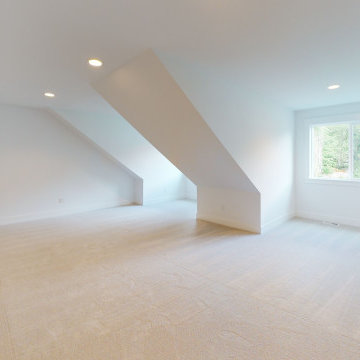
Large bonus room large enough for man cave or a second home office
Home theater - craftsman home theater idea in Seattle
Home theater - craftsman home theater idea in Seattle
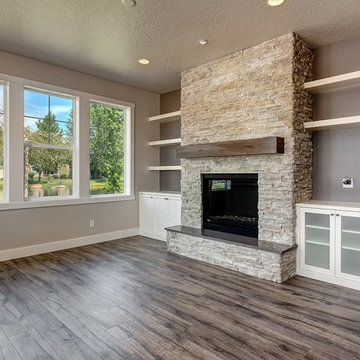
Doug Petersen Photography
Example of a large arts and crafts open concept dark wood floor family room design in Boise with beige walls, a standard fireplace and a stone fireplace
Example of a large arts and crafts open concept dark wood floor family room design in Boise with beige walls, a standard fireplace and a stone fireplace
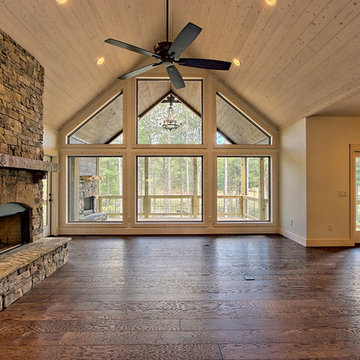
Kurtis Miller Photography
Inspiration for a large craftsman formal and open concept medium tone wood floor and brown floor living room remodel in Atlanta with beige walls, a standard fireplace, a stone fireplace and no tv
Inspiration for a large craftsman formal and open concept medium tone wood floor and brown floor living room remodel in Atlanta with beige walls, a standard fireplace, a stone fireplace and no tv
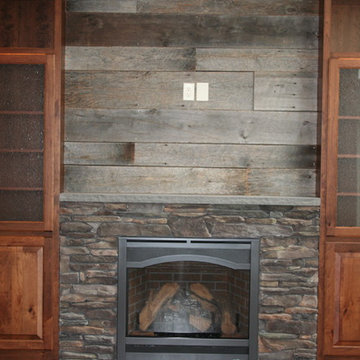
This great room is a combination of rustic and refined. The barn beams separate the different ceilings heights. The large wall of windows captures the beautiful mountain views. The stone fireplace with the barn siding above between two large custom cabinets all fits together wonderfully. This home has hardwood flooring and LVT throughout with no carpeting.
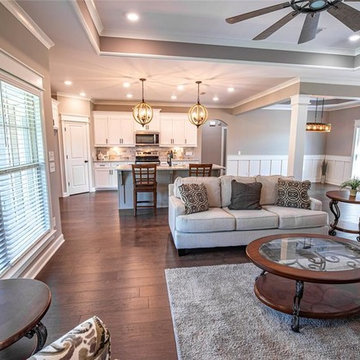
Beautiful great room with tray ceilings, gas fireplace, wood flooring.
Living room - mid-sized craftsman formal and open concept dark wood floor and brown floor living room idea in Other with beige walls, a standard fireplace, a wood fireplace surround and a wall-mounted tv
Living room - mid-sized craftsman formal and open concept dark wood floor and brown floor living room idea in Other with beige walls, a standard fireplace, a wood fireplace surround and a wall-mounted tv
Craftsman Living Space Ideas
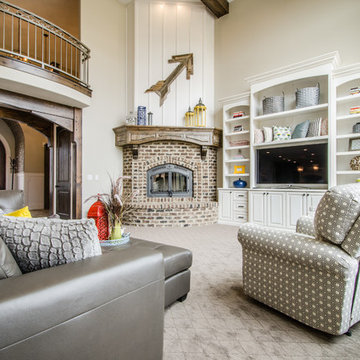
Example of a large arts and crafts open concept carpeted family room design in Salt Lake City with gray walls, a corner fireplace, a brick fireplace and a wall-mounted tv
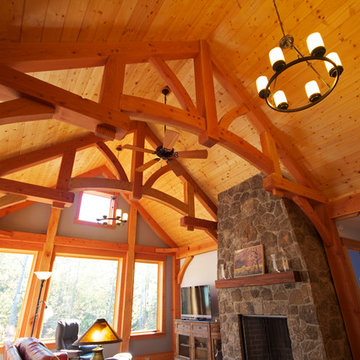
Timberpeg ceiling. Douglas Fir posts and beams and white pine panelling.
Inspiration for a mid-sized craftsman open concept living room remodel in Richmond with white walls, a standard fireplace and a stone fireplace
Inspiration for a mid-sized craftsman open concept living room remodel in Richmond with white walls, a standard fireplace and a stone fireplace
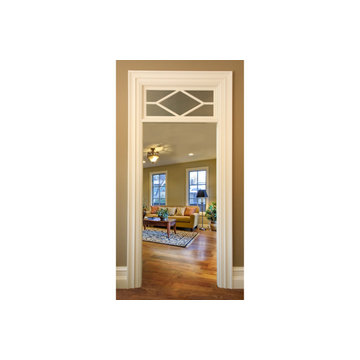
A larger variation of our AC-4 design, this transom can bring angles and contrast to a space that is simpler or more neutral. At the same time it can be viewed as a diamond or a series of angles. Model AC-7 from transomsdirect.com. See it here: http://goo.gl/fbZl69.
64









