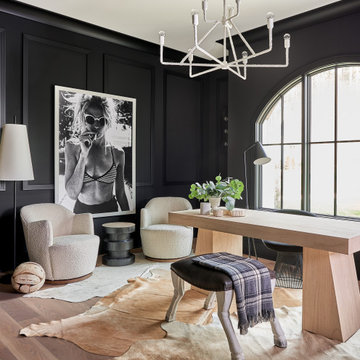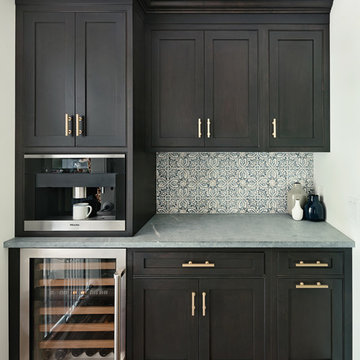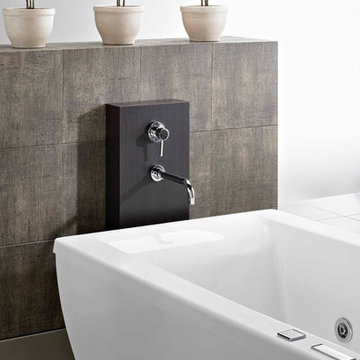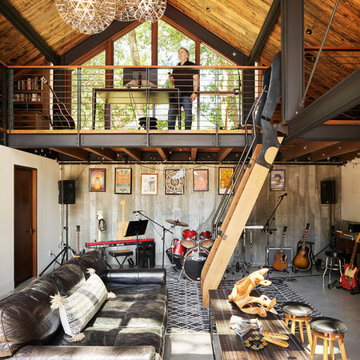Home Design Ideas

Chris Adams photography
Open concept kitchen - mid-sized transitional u-shaped porcelain tile and brown floor open concept kitchen idea in Atlanta with shaker cabinets, light wood cabinets, white backsplash, a peninsula, an undermount sink, quartz countertops, marble backsplash, black appliances and white countertops
Open concept kitchen - mid-sized transitional u-shaped porcelain tile and brown floor open concept kitchen idea in Atlanta with shaker cabinets, light wood cabinets, white backsplash, a peninsula, an undermount sink, quartz countertops, marble backsplash, black appliances and white countertops
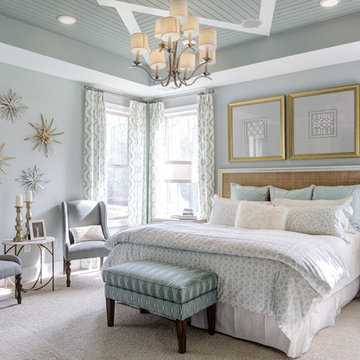
Project for Guildcraft Cabinetry
Mary Powell Photography
Inspiration for a timeless master carpeted bedroom remodel in Atlanta with gray walls
Inspiration for a timeless master carpeted bedroom remodel in Atlanta with gray walls

Photography by Annie Schlechter
Inspiration for a timeless medium tone wood floor family room library remodel in New York
Inspiration for a timeless medium tone wood floor family room library remodel in New York
Find the right local pro for your project

Inspiration for a large transitional u-shaped ceramic tile, white floor and shiplap wall utility room remodel in Atlanta with a drop-in sink, shaker cabinets, white cabinets, laminate countertops, white walls, a side-by-side washer/dryer and white countertops

Large beach style open concept coffered ceiling living room photo in Orlando with gray walls

Example of a large trendy light wood floor kitchen pantry design in New York with white cabinets and open cabinets

Project completed as Senior Designer with NB Design Group, Inc.
Photography | John Granen
Alcove shower - coastal white tile and subway tile black floor and double-sink alcove shower idea in Seattle with flat-panel cabinets, dark wood cabinets, white walls, an undermount sink, a hinged shower door, white countertops and a freestanding vanity
Alcove shower - coastal white tile and subway tile black floor and double-sink alcove shower idea in Seattle with flat-panel cabinets, dark wood cabinets, white walls, an undermount sink, a hinged shower door, white countertops and a freestanding vanity
Reload the page to not see this specific ad anymore

Example of a cottage gender-neutral medium tone wood floor, brown floor and shiplap wall kids' bedroom design in Seattle with white walls

Dana Middleton Photography
Large minimalist master beige tile and ceramic tile ceramic tile bathroom photo in Other with flat-panel cabinets, white cabinets, granite countertops, gray walls, a two-piece toilet and an undermount sink
Large minimalist master beige tile and ceramic tile ceramic tile bathroom photo in Other with flat-panel cabinets, white cabinets, granite countertops, gray walls, a two-piece toilet and an undermount sink

Picture Perfect House
Family room - large transitional open concept dark wood floor and brown floor family room idea in Chicago with gray walls
Family room - large transitional open concept dark wood floor and brown floor family room idea in Chicago with gray walls

Small Bedroom decorating ideas! Interior Designer Rebecca Robeson began this Bedroom remodel with Benjamin Moore's 2017 color of the year… “Shadow” 2117-30
Rebecca wanted a bold statement color for this small Bedroom. Something that would say WOW. Her next step was to find a bold statement piece of art to create the color palette for the rest of the room. From the art piece came bedding choices, a fabulous over-died antique area rug (Aja Rugs) randomly collected throw pillows and furniture pieces that would provide a comfortable Bedroom but not fill the space unnecessarily. Rebecca had white linen, custom window treatments made and chose white bedding to ground the space, keeping it light and airy. Playing up the 13' concrete ceilings, Rebecca used modern light fixtures with white shades to pop off the purple wall creating an exciting first... and lasting, impression!
Black Whale Lighting
Photos by Ryan Garvin Photography

California Ranch Farmhouse Style Design 2020
Large transitional open concept light wood floor, gray floor, vaulted ceiling and shiplap wall living room photo in San Francisco with gray walls, a ribbon fireplace, a stone fireplace and a wall-mounted tv
Large transitional open concept light wood floor, gray floor, vaulted ceiling and shiplap wall living room photo in San Francisco with gray walls, a ribbon fireplace, a stone fireplace and a wall-mounted tv
Reload the page to not see this specific ad anymore

www.genevacabinet.com . . . Geneva Cabinet Company, Lake Geneva WI, Kitchen with NanaWall window to screened in porch, Medallion Gold cabinetry, painted white cabinetry with Navy island, cooktop in island, cabinetry to ceiling with upper display cabinets, paneled ceiling, nautical lighting,
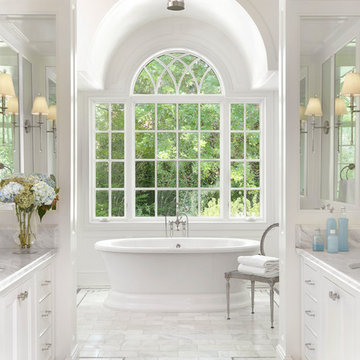
Alise O'Brien
Example of a large classic master marble floor and white floor freestanding bathtub design in St Louis with white cabinets, white walls, an undermount sink, marble countertops, white countertops and recessed-panel cabinets
Example of a large classic master marble floor and white floor freestanding bathtub design in St Louis with white cabinets, white walls, an undermount sink, marble countertops, white countertops and recessed-panel cabinets
Home Design Ideas
Reload the page to not see this specific ad anymore
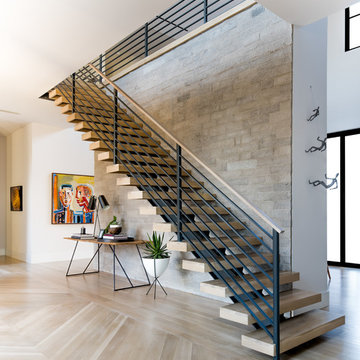
Builder: Hayes Signature Homes
Photography: Costa Christ Media
Inspiration for a contemporary wooden open and mixed material railing staircase remodel in Dallas
Inspiration for a contemporary wooden open and mixed material railing staircase remodel in Dallas

A comfortable living room with large furniture-style built-ins around the stone fireplace
Photo by Ashley Avila Photography
Example of a mid-sized classic open concept dark wood floor, brown floor and coffered ceiling living room design in Grand Rapids with beige walls, a standard fireplace, a stone fireplace and no tv
Example of a mid-sized classic open concept dark wood floor, brown floor and coffered ceiling living room design in Grand Rapids with beige walls, a standard fireplace, a stone fireplace and no tv
24


























