Dark Wood Floor Powder Room Ideas
Refine by:
Budget
Sort by:Popular Today
161 - 180 of 2,822 photos
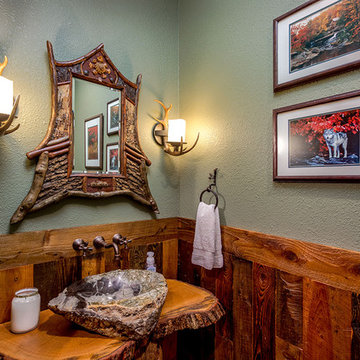
This powder room exudes warmth and coziness. So much so you may not want to leave! Use of on poperty wood for tree trunk sink base in addition to reclaimed barnwood wainscotting and flooring.
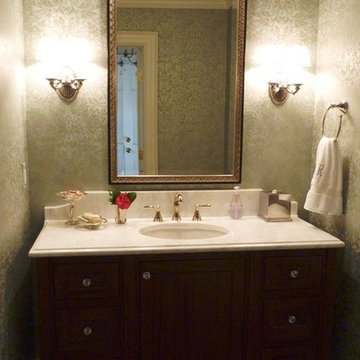
Powder room with custom made furniture style vanity
Example of a small classic dark wood floor powder room design in Raleigh with an undermount sink, furniture-like cabinets, marble countertops, a two-piece toilet and dark wood cabinets
Example of a small classic dark wood floor powder room design in Raleigh with an undermount sink, furniture-like cabinets, marble countertops, a two-piece toilet and dark wood cabinets
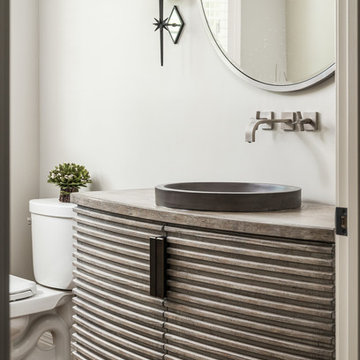
This 2 story home with a first floor Master Bedroom features a tumbled stone exterior with iron ore windows and modern tudor style accents. The Great Room features a wall of built-ins with antique glass cabinet doors that flank the fireplace and a coffered beamed ceiling. The adjacent Kitchen features a large walnut topped island which sets the tone for the gourmet kitchen. Opening off of the Kitchen, the large Screened Porch entertains year round with a radiant heated floor, stone fireplace and stained cedar ceiling. Photo credit: Picture Perfect Homes
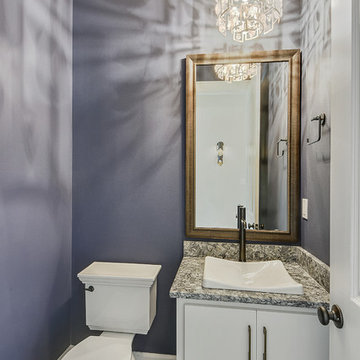
Powder room - mid-sized traditional dark wood floor and brown floor powder room idea in New Orleans with flat-panel cabinets, white cabinets, a two-piece toilet, purple walls, a drop-in sink, granite countertops and gray countertops
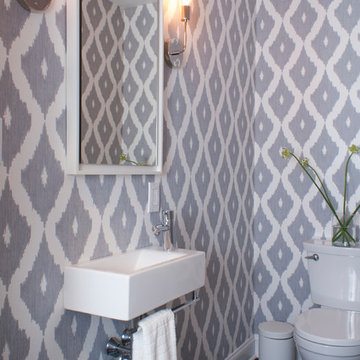
Small trendy dark wood floor and brown floor powder room photo in Philadelphia with gray walls and a wall-mount sink
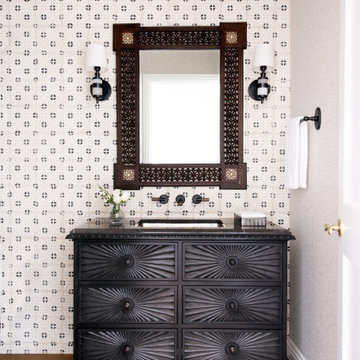
Mid-sized transitional dark wood floor and brown floor powder room photo in Los Angeles with furniture-like cabinets, black cabinets, white walls, a wall-mount sink, quartz countertops and black countertops
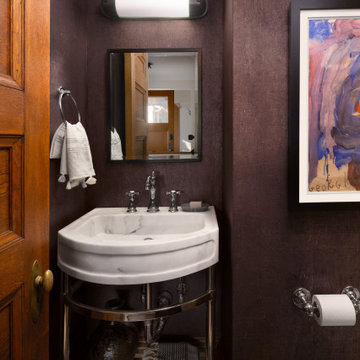
Inspiration for a transitional dark wood floor and brown floor powder room remodel in Nashville with brown walls and a console sink
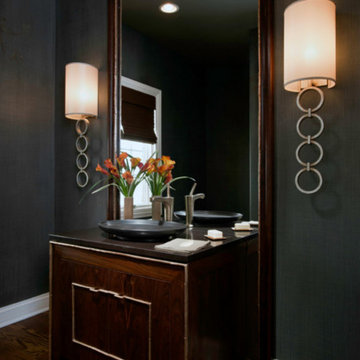
Inspiration for a small contemporary dark wood floor and brown floor powder room remodel in Other with dark wood cabinets, gray walls, a vessel sink and brown countertops
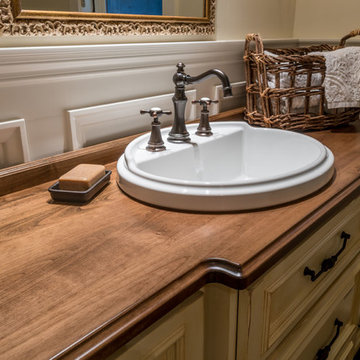
Inspiration for a timeless dark wood floor and brown floor powder room remodel in Other with recessed-panel cabinets, a drop-in sink and wood countertops
Powder room - small contemporary beige tile and travertine tile dark wood floor and brown floor powder room idea in Boston with beige walls, an integrated sink and travertine countertops
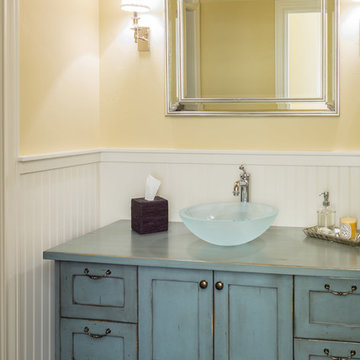
Powder room - mid-sized traditional dark wood floor and brown floor powder room idea in Other with furniture-like cabinets, distressed cabinets, beige walls, a vessel sink, wood countertops and blue countertops
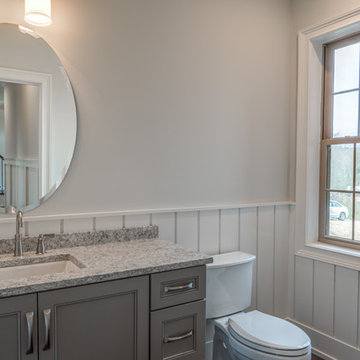
Powder room
Example of a mid-sized transitional dark wood floor and brown floor powder room design in Other with beaded inset cabinets, gray cabinets, a one-piece toilet, gray walls, an undermount sink and granite countertops
Example of a mid-sized transitional dark wood floor and brown floor powder room design in Other with beaded inset cabinets, gray cabinets, a one-piece toilet, gray walls, an undermount sink and granite countertops
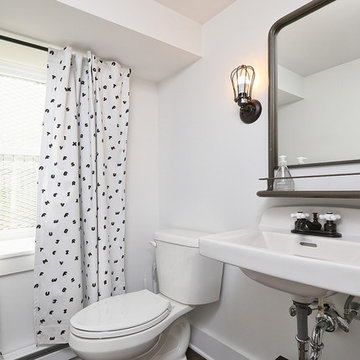
Ronnie Bruce Photography
Bellweather Construction, LLC is a trained and certified remodeling and home improvement general contractor that specializes in period-appropriate renovations and energy efficiency improvements. Bellweather's managing partner, William Giesey, has over 20 years of experience providing construction management and design services for high-quality home renovations in Philadelphia and its Main Line suburbs. Will is a BPI-certified building analyst, NARI-certified kitchen and bath remodeler, and active member of his local NARI chapter. He is the acting chairman of a local historical commission and has participated in award-winning restoration and historic preservation projects. His work has been showcased on home tours and featured in magazines.
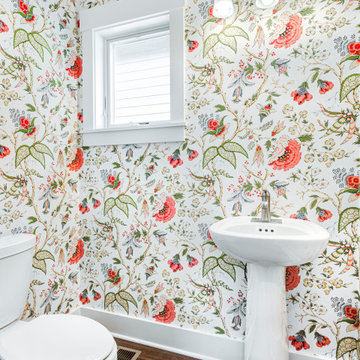
The Iris is a three-bedroom home that offers enormous flexibility in design alongside cottage comfort and charm.
In true cottage-style fashion, a large front porch provides a warm welcome to neighbors and friends and also serves as a great spot to relax and unwind at the beginning or end of a day. The warmth and comfort continues inside with natural light pouring in through oversized windows onto beautiful hardwood floors. Topping it off, cozy built-ins are employed throughout the home to provide stylish and useful storage, a place to curl up with a book, or a showcase for family treasures.
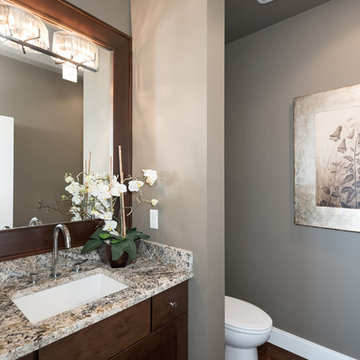
Dizzy Goldfish
Example of a small trendy dark wood floor powder room design in Seattle with recessed-panel cabinets, dark wood cabinets, a two-piece toilet, gray walls, an undermount sink and granite countertops
Example of a small trendy dark wood floor powder room design in Seattle with recessed-panel cabinets, dark wood cabinets, a two-piece toilet, gray walls, an undermount sink and granite countertops
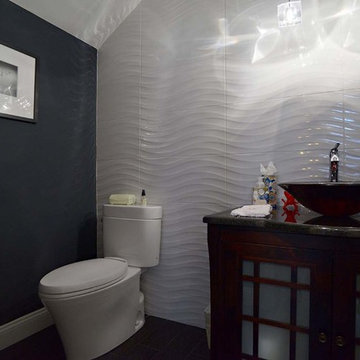
Small transitional white tile and ceramic tile dark wood floor and brown floor powder room photo in Philadelphia with glass-front cabinets, gray cabinets, a two-piece toilet, gray walls, a vessel sink, granite countertops and white countertops
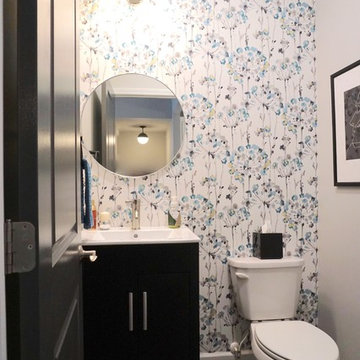
Small transitional dark wood floor and brown floor powder room photo in Chicago with black cabinets, a two-piece toilet, multicolored walls, an integrated sink, solid surface countertops and white countertops
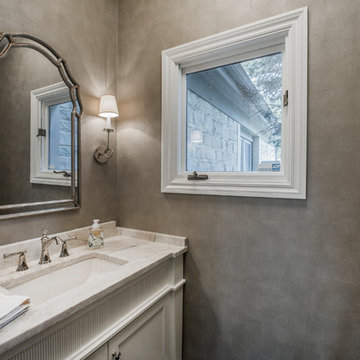
Powder room - small transitional dark wood floor powder room idea in Columbus with white cabinets, furniture-like cabinets, a two-piece toilet, beige walls, an undermount sink, marble countertops and beige countertops
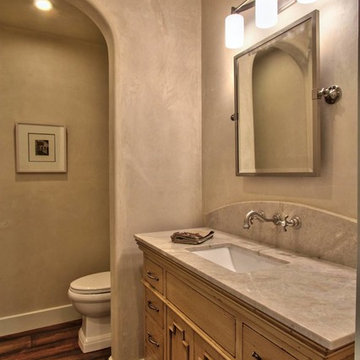
Inspiration for a southwestern dark wood floor powder room remodel in Other with a one-piece toilet, beige walls, an undermount sink, flat-panel cabinets and distressed cabinets
Dark Wood Floor Powder Room Ideas
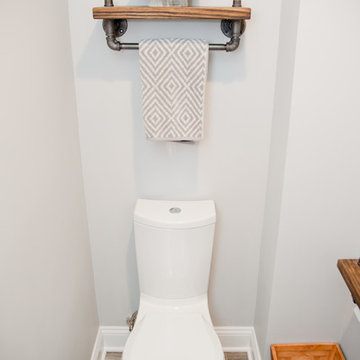
Toilet area of a powder room remodel
Small mountain style dark wood floor powder room photo in New York with open cabinets, a one-piece toilet, gray walls, a vessel sink and wood countertops
Small mountain style dark wood floor powder room photo in New York with open cabinets, a one-piece toilet, gray walls, a vessel sink and wood countertops
9





