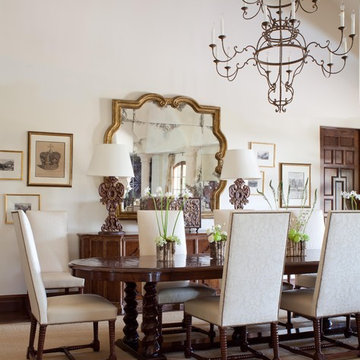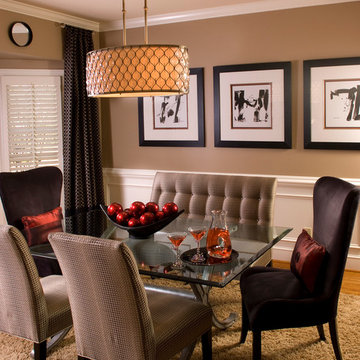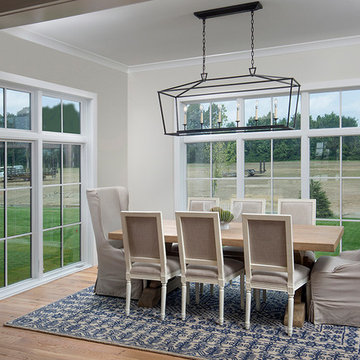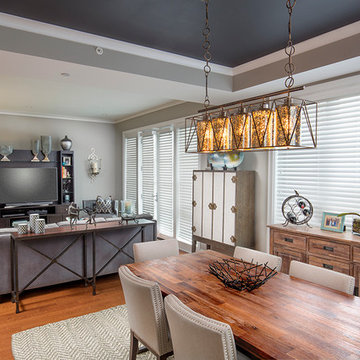Dining Room Ideas
Refine by:
Budget
Sort by:Popular Today
2341 - 2360 of 1,059,849 photos
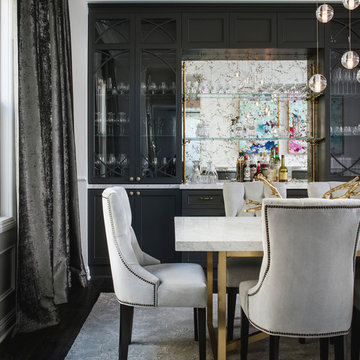
This builder-house was purchased by a young couple with high taste and style. In order to personalize and elevate it, each room was given special attention down to the smallest details. Inspiration was gathered from multiple European influences, especially French style. The outcome was a home that makes you never want to leave.
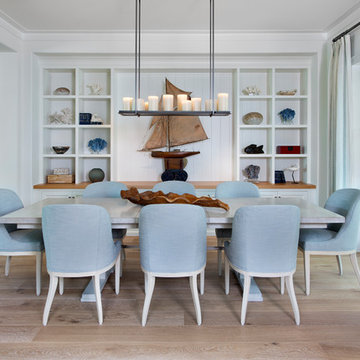
Great room - large coastal medium tone wood floor and brown floor great room idea in Other with white walls and no fireplace
Find the right local pro for your project
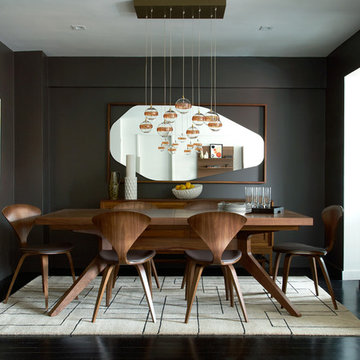
MARK ROSKAMS
Example of a mid-sized 1960s dark wood floor enclosed dining room design in New York with brown walls
Example of a mid-sized 1960s dark wood floor enclosed dining room design in New York with brown walls
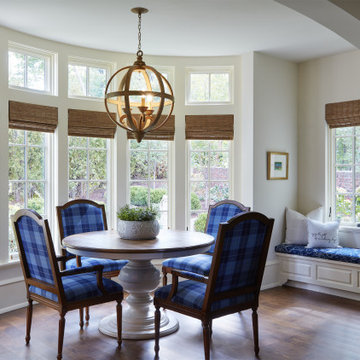
Martha O'Hara Interiors, Interior Design & Photo Styling | John Kraemer & Sons, Builder | Charlie & Co. Design, Architectural Designer | Corey Gaffer, Photography
Please Note: All “related,” “similar,” and “sponsored” products tagged or listed by Houzz are not actual products pictured. They have not been approved by Martha O’Hara Interiors nor any of the professionals credited. For information about our work, please contact design@oharainteriors.com.

Michael J. Lee Photography
Mid-sized farmhouse light wood floor and beige floor kitchen/dining room combo photo in Boston with white walls, a standard fireplace and a stone fireplace
Mid-sized farmhouse light wood floor and beige floor kitchen/dining room combo photo in Boston with white walls, a standard fireplace and a stone fireplace
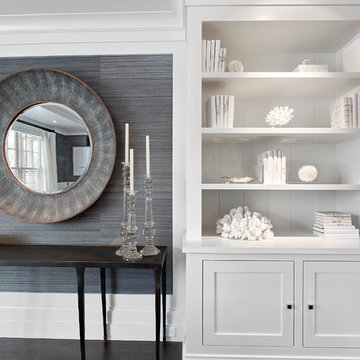
Example of a mid-sized beach style dark wood floor and brown floor enclosed dining room design in New York with gray walls and no fireplace
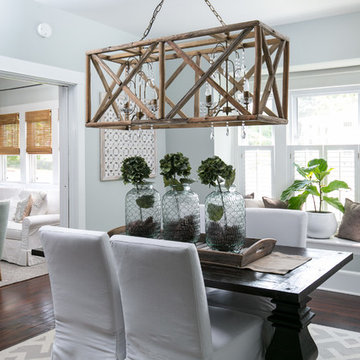
Low Gear Photography
Dining room - country dark wood floor and brown floor dining room idea in Kansas City with gray walls
Dining room - country dark wood floor and brown floor dining room idea in Kansas City with gray walls
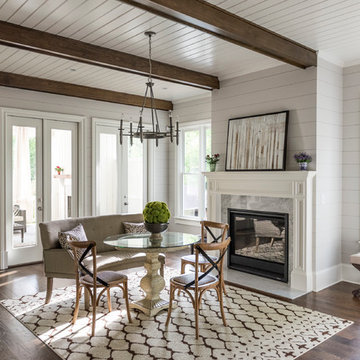
Inspiration for a cottage dark wood floor dining room remodel in Atlanta with a standard fireplace and a stone fireplace
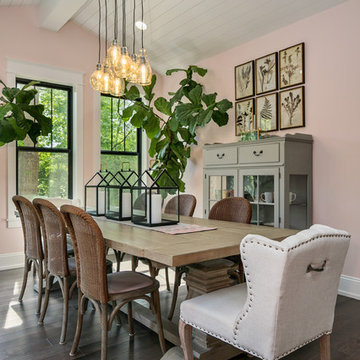
Example of a country dark wood floor enclosed dining room design in Grand Rapids with pink walls
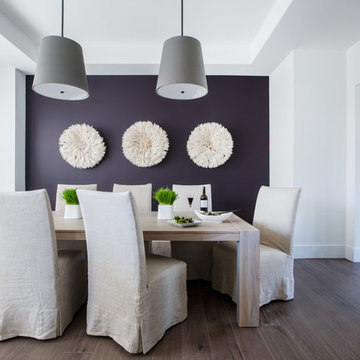
photos by: Jessie Preza
Inspiration for a coastal dark wood floor and brown floor enclosed dining room remodel in Jacksonville with purple walls
Inspiration for a coastal dark wood floor and brown floor enclosed dining room remodel in Jacksonville with purple walls
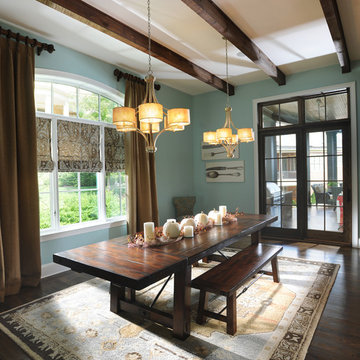
Casual dining room that connects to open living room and kitchen. Dining room table is from Pottery Barn's Benchwright line. Drapery and roman shades are custom made. Beams in ceiling are rough sawn and stained a custom blend to match other wood tones. Windows and sliding door to covered back porch are from Pella.
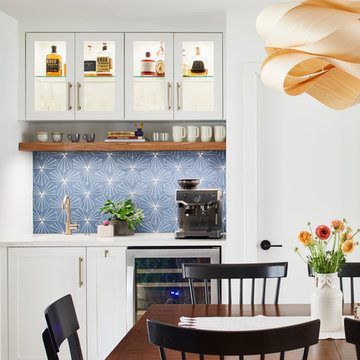
By moving the exterior wall to the patio out two feet, we were able to create an open kitchen/dining/living space in perfect proportion for this mid-century style home. We were able to create a recessed nook across from the kitchen by taking some space out of their existing laundry room. The niche is enhanced by the custom sized Dandy ceramic tile, designed to perfectly match the kitchen cabinet color. The Link Suspension Lighting over the table complimets the wood flooring perfectly, and adds a soft touch to this modern space.
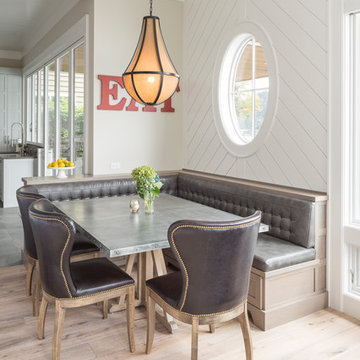
Transitional light wood floor and beige floor dining room photo in Portland with white walls

The client’s request was quite common - a typical 2800 sf builder home with 3 bedrooms, 2 baths, living space, and den. However, their desire was for this to be “anything but common.” The result is an innovative update on the production home for the modern era, and serves as a direct counterpoint to the neighborhood and its more conventional suburban housing stock, which focus views to the backyard and seeks to nullify the unique qualities and challenges of topography and the natural environment.
The Terraced House cautiously steps down the site’s steep topography, resulting in a more nuanced approach to site development than cutting and filling that is so common in the builder homes of the area. The compact house opens up in very focused views that capture the natural wooded setting, while masking the sounds and views of the directly adjacent roadway. The main living spaces face this major roadway, effectively flipping the typical orientation of a suburban home, and the main entrance pulls visitors up to the second floor and halfway through the site, providing a sense of procession and privacy absent in the typical suburban home.
Clad in a custom rain screen that reflects the wood of the surrounding landscape - while providing a glimpse into the interior tones that are used. The stepping “wood boxes” rest on a series of concrete walls that organize the site, retain the earth, and - in conjunction with the wood veneer panels - provide a subtle organic texture to the composition.
The interior spaces wrap around an interior knuckle that houses public zones and vertical circulation - allowing more private spaces to exist at the edges of the building. The windows get larger and more frequent as they ascend the building, culminating in the upstairs bedrooms that occupy the site like a tree house - giving views in all directions.
The Terraced House imports urban qualities to the suburban neighborhood and seeks to elevate the typical approach to production home construction, while being more in tune with modern family living patterns.
Overview:
Elm Grove
Size:
2,800 sf,
3 bedrooms, 2 bathrooms
Completion Date:
September 2014
Services:
Architecture, Landscape Architecture
Interior Consultants: Amy Carman Design
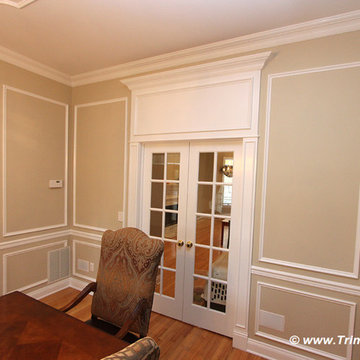
We specialize in moldings installation, crown molding, casing, baseboard, window and door moldings, chair rail, picture framing, shadow boxes, wall and ceiling treatment, coffered ceilings, decorative beams, wainscoting, paneling, raise panels, recess panels, beaded panels, fireplace mantels, decorative columns and pilasters.
Dining Room Ideas
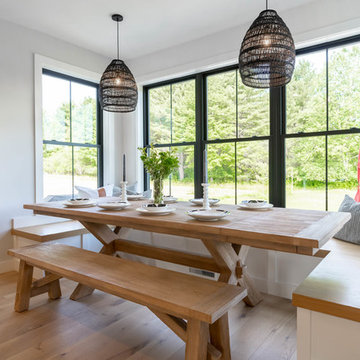
This modern farmhouse dining area features built-in benches, a custom pottery barn table, World Market lighting and black windows.
Mid-sized farmhouse light wood floor kitchen/dining room combo photo in Portland Maine with gray walls
Mid-sized farmhouse light wood floor kitchen/dining room combo photo in Portland Maine with gray walls
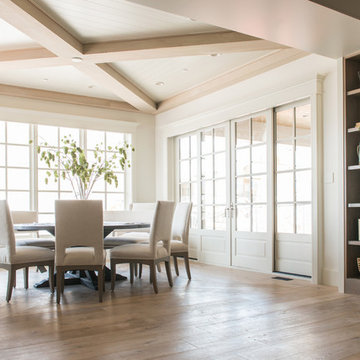
Rebecca Westover
Mid-sized elegant light wood floor and beige floor great room photo in Salt Lake City with white walls and no fireplace
Mid-sized elegant light wood floor and beige floor great room photo in Salt Lake City with white walls and no fireplace
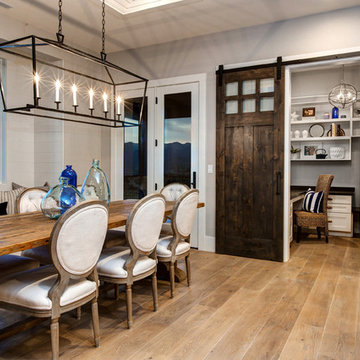
Example of a beach style light wood floor kitchen/dining room combo design in Salt Lake City with gray walls
118






