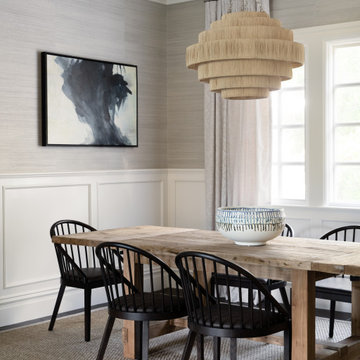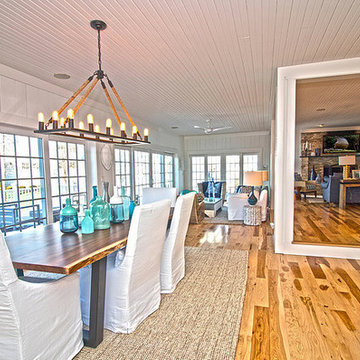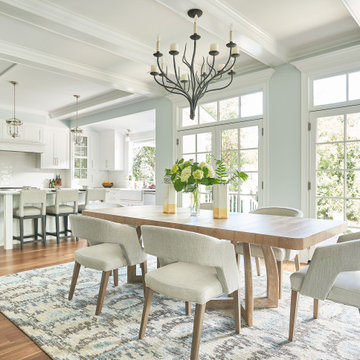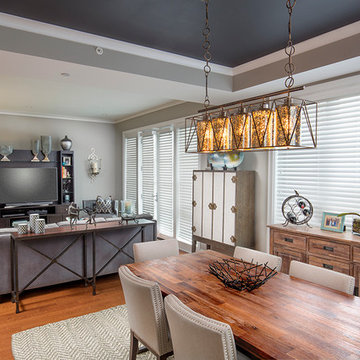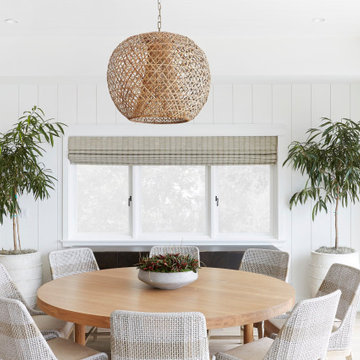Dining Room Ideas
Refine by:
Budget
Sort by:Popular Today
2401 - 2420 of 1,059,842 photos
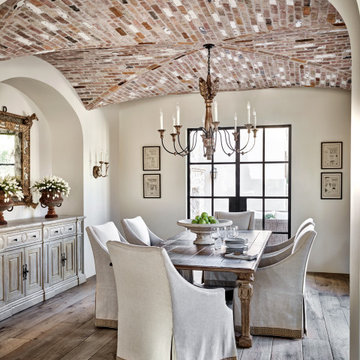
Example of a tuscan medium tone wood floor, brown floor and vaulted ceiling enclosed dining room design in Phoenix with white walls and no fireplace
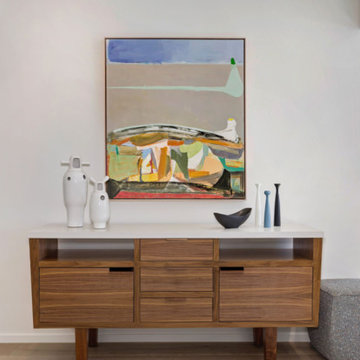
Mid-sized trendy light wood floor and beige floor great room photo in Los Angeles with white walls and no fireplace
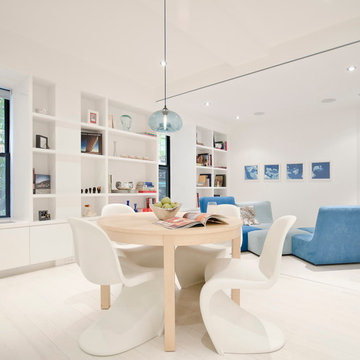
The owners of this small duplex located in Greenwich Village wanted to live in an apartment with minimal obstacles and furniture. Working with a small budget, StudioLAB aimed for a fluid open-plan layout in an existing space that had been covered in darker wood floors with various walls sub-diving rooms and a steep narrow staircase. The use of white and light blue throughout the apartment helps keep the space bright and creates a calming atmosphere, perfect for raising their newly born child. An open kitchen with integrated appliances and ample storage sits over the location of an existing bathroom. When privacy is necessary the living room can be closed off from the rest of the upper floor through a set of custom pivot-sliding doors to create a separate space used for a guest room or for some quiet reading. The kitchen, dining room, living room and a full bathroom can be found on the upper floor. Connecting the upper and lower floors is an open staircase with glass rails and stainless steel hand rails. An intimate area with a bed, changing room, walk-in closet, desk and bathroom is located on the lower floor. A light blue accent wall behind the bed adds a touch of calming warmth that contrasts with the white walls and floor.
Find the right local pro for your project
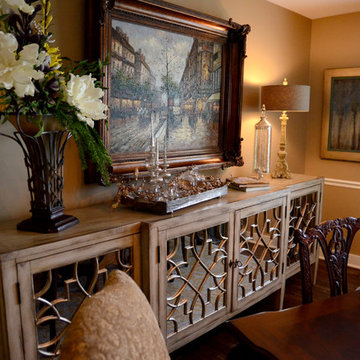
Enclosed dining room - mid-sized traditional medium tone wood floor enclosed dining room idea in Other with beige walls
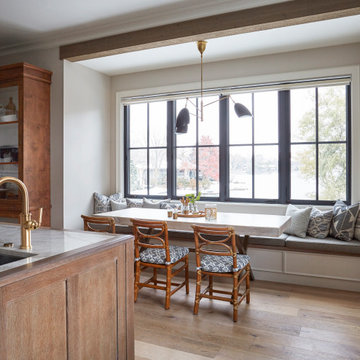
KitchenLab Interiors’ first, entirely new construction project in collaboration with GTH architects who designed the residence. KLI was responsible for all interior finishes, fixtures, furnishings, and design including the stairs, casework, interior doors, moldings and millwork. KLI also worked with the client on selecting the roof, exterior stucco and paint colors, stone, windows, and doors. The homeowners had purchased the existing home on a lakefront lot of the Valley Lo community in Glenview, thinking that it would be a gut renovation, but when they discovered a host of issues including mold, they decided to tear it down and start from scratch. The minute you look out the living room windows, you feel as though you're on a lakeside vacation in Wisconsin or Michigan. We wanted to help the homeowners achieve this feeling throughout the house - merging the causal vibe of a vacation home with the elegance desired for a primary residence. This project is unique and personal in many ways - Rebekah and the homeowner, Lorie, had grown up together in a small suburb of Columbus, Ohio. Lorie had been Rebekah's babysitter and was like an older sister growing up. They were both heavily influenced by the style of the late 70's and early 80's boho/hippy meets disco and 80's glam, and both credit their moms for an early interest in anything related to art, design, and style. One of the biggest challenges of doing a new construction project is that it takes so much longer to plan and execute and by the time tile and lighting is installed, you might be bored by the selections of feel like you've seen them everywhere already. “I really tried to pull myself, our team and the client away from the echo-chamber of Pinterest and Instagram. We fell in love with counter stools 3 years ago that I couldn't bring myself to pull the trigger on, thank god, because then they started showing up literally everywhere", Rebekah recalls. Lots of one of a kind vintage rugs and furnishings make the home feel less brand-spanking new. The best projects come from a team slightly outside their comfort zone. One of the funniest things Lorie says to Rebekah, "I gave you everything you wanted", which is pretty hilarious coming from a client to a designer.
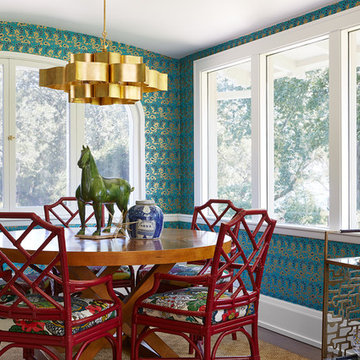
Susan Gilmore
Example of a mid-sized eclectic dark wood floor and brown floor enclosed dining room design in Minneapolis with blue walls and no fireplace
Example of a mid-sized eclectic dark wood floor and brown floor enclosed dining room design in Minneapolis with blue walls and no fireplace
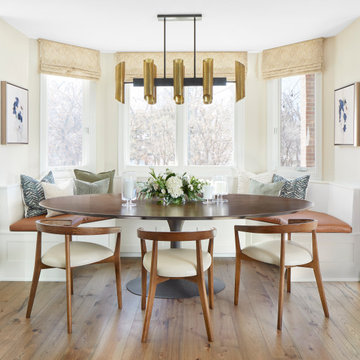
Natural light floods this custom dining space. The oval wooden table is surrounded by a custom banquette with custom cushions. The dining room adds to the open floorplan sitting right off the open kitchen.
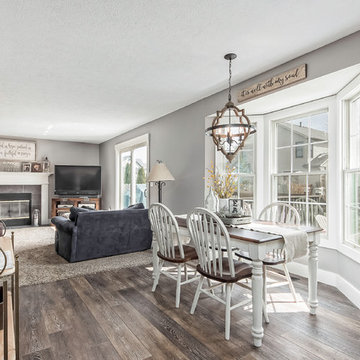
Sponsored
Sunbury, OH
J.Holderby - Renovations
Franklin County's Leading General Contractors - 2X Best of Houzz!
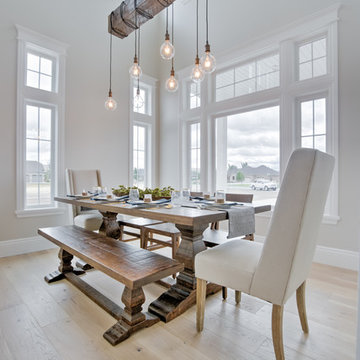
Spencer Trejo
Inspiration for a farmhouse light wood floor and beige floor dining room remodel in Other with white walls
Inspiration for a farmhouse light wood floor and beige floor dining room remodel in Other with white walls
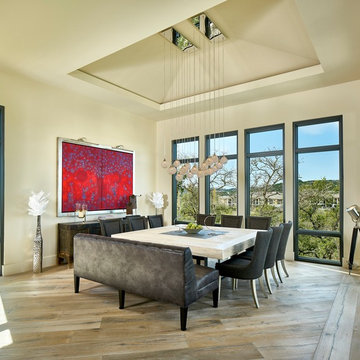
Example of a large trendy light wood floor and beige floor enclosed dining room design in Austin with beige walls and no fireplace

Breakfast nook - contemporary medium tone wood floor, brown floor and wood ceiling breakfast nook idea in Dallas with white walls and no fireplace
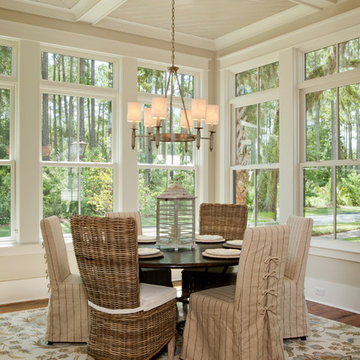
The Laurel was a project that required a rigorous lesson in southern architectural vernacular. The site being located in the hot climate of the Carolina shoreline, the client was eager to capture cross breezes and utilize outdoor entertainment spaces. The home was designed with three covered porches, one partially covered courtyard, and one screened porch, all accessed by way of French doors and extra tall double-hung windows. The open main level floor plan centers on common livings spaces, while still leaving room for a luxurious master suite. The upstairs loft includes two individual bed and bath suites, providing ample room for guests. Native materials were used in construction, including a metal roof and local timber.
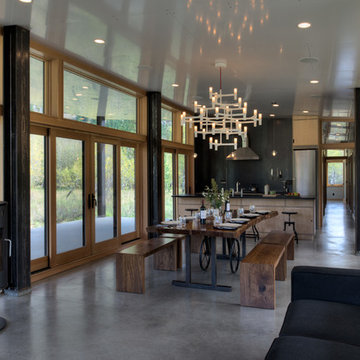
CAST architecture
Great room - small contemporary concrete floor great room idea in Seattle
Great room - small contemporary concrete floor great room idea in Seattle
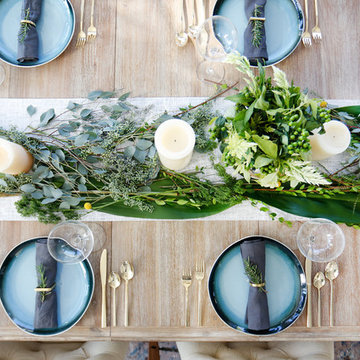
AFTER: DINING ROOM | Dining table setup, ready for a dinner party! Plates are silverware are from West Elm | Renovations + Design by Blackband Design | Photography by Tessa Neustadt
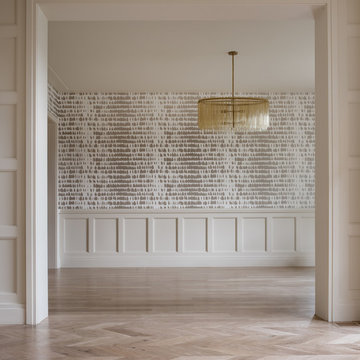
Enclosed dining room - large contemporary light wood floor enclosed dining room idea in Dallas with white walls and no fireplace

Example of a large transitional coffered ceiling great room design in Boston with gray walls, a standard fireplace and a plaster fireplace
Dining Room Ideas
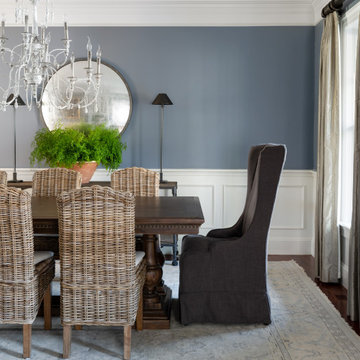
Example of a transitional dark wood floor, brown floor and wainscoting dining room design in Boston with blue walls
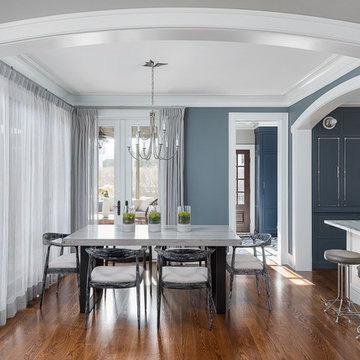
Picture Perfect House
Example of a transitional medium tone wood floor and brown floor kitchen/dining room combo design in Chicago with blue walls
Example of a transitional medium tone wood floor and brown floor kitchen/dining room combo design in Chicago with blue walls
121






