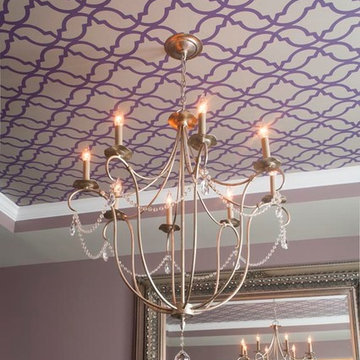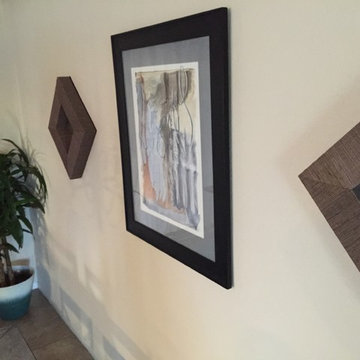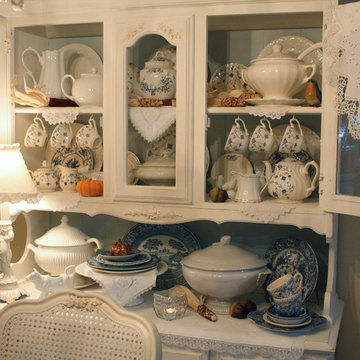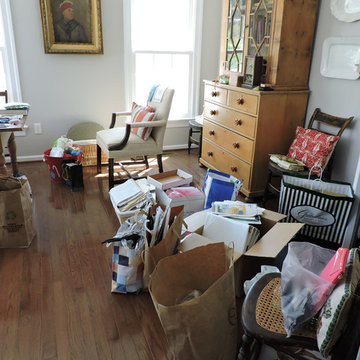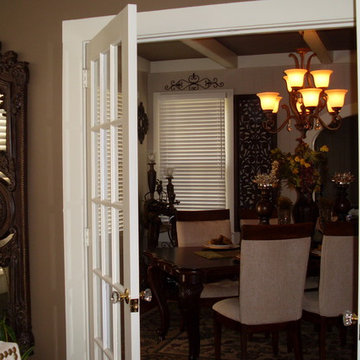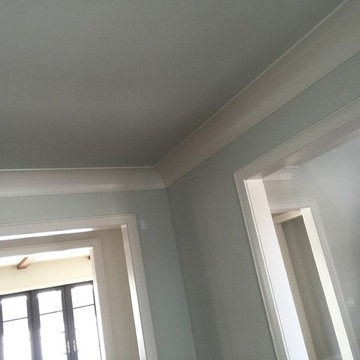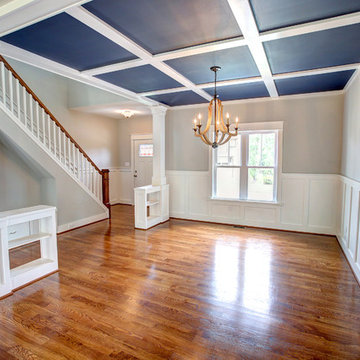Dining Room Ideas
Refine by:
Budget
Sort by:Popular Today
8401 - 8420 of 1,059,630 photos
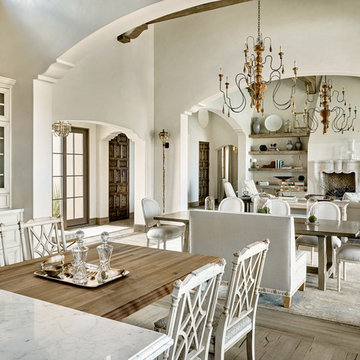
Werner Segarra Photography
Tuscan medium tone wood floor great room photo in Los Angeles with white walls
Tuscan medium tone wood floor great room photo in Los Angeles with white walls
Find the right local pro for your project
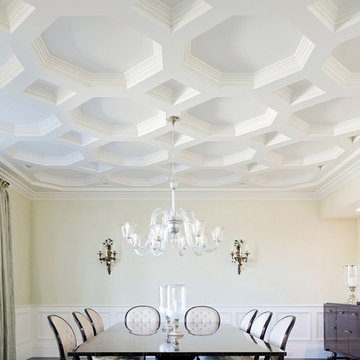
www.robertlowellphotography.com
Elegant enclosed dining room photo in New York with white walls
Elegant enclosed dining room photo in New York with white walls
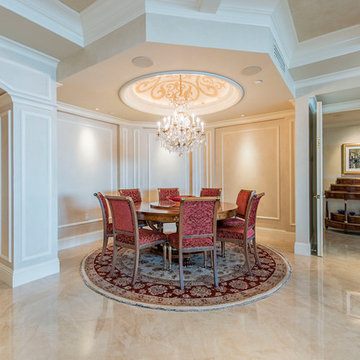
Small elegant porcelain tile and beige floor great room photo in Phoenix with beige walls and no fireplace
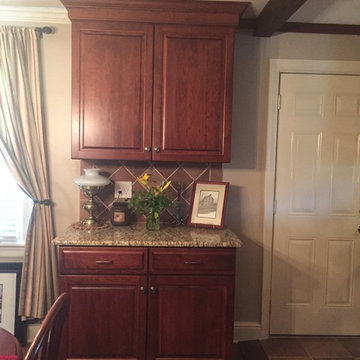
Custom cherry hutch to match existing kitchen
Inspiration for a contemporary dining room remodel in Other
Inspiration for a contemporary dining room remodel in Other
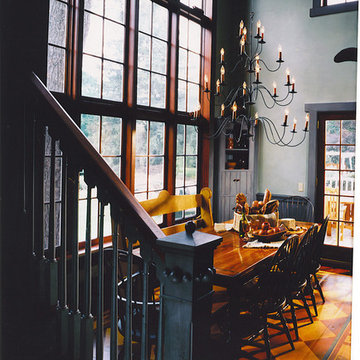
This 2-story windowed area is the family's eating area. The dining table, windsor chairs and painted yellow bench are reproductions, We designed the hand-painted, stenciled canvas floor cloth, and the built-in cabinetry that displays a collection of early American pottery and antique lanterns. The 2 story chandelier is custom.
Reload the page to not see this specific ad anymore
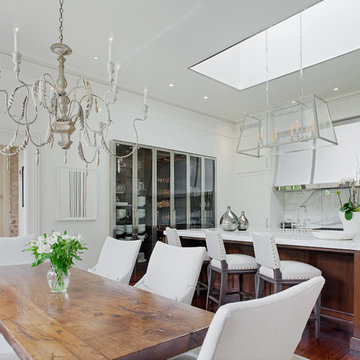
Richard Leo Johnson/Atlantic Archives, Inc.
Inspiration for a timeless dining room remodel in Atlanta
Inspiration for a timeless dining room remodel in Atlanta
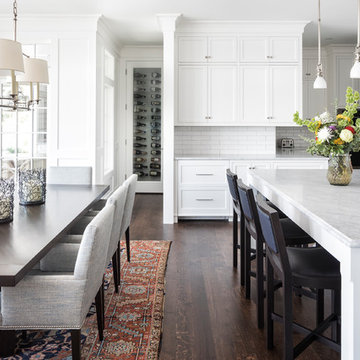
LANDMARK PHOTOGRAPHY
Example of a beach style dark wood floor and brown floor kitchen/dining room combo design in Minneapolis with white walls
Example of a beach style dark wood floor and brown floor kitchen/dining room combo design in Minneapolis with white walls
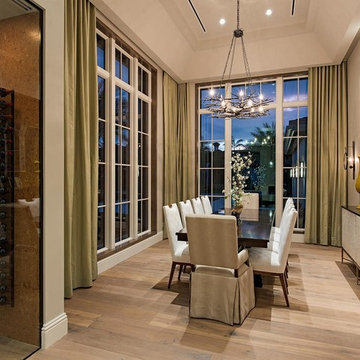
The gorgeous "Charleston" home is 6,689 square feet of living with four bedrooms, four full and two half baths, and four-car garage. Interiors were crafted by Troy Beasley of Beasley and Henley Interior Design. Builder- Lutgert

Inspiration for a transitional medium tone wood floor, brown floor, tray ceiling and wallpaper dining room remodel in Houston with multicolored walls
Reload the page to not see this specific ad anymore
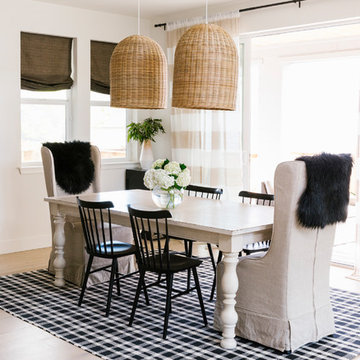
Inspiration for a farmhouse light wood floor and beige floor dining room remodel in Denver with white walls
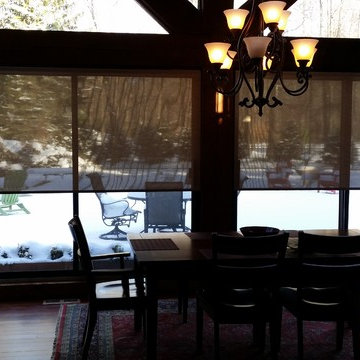
Large transitional light wood floor kitchen/dining room combo photo in Cleveland with brown walls and no fireplace
Dining Room Ideas
Reload the page to not see this specific ad anymore
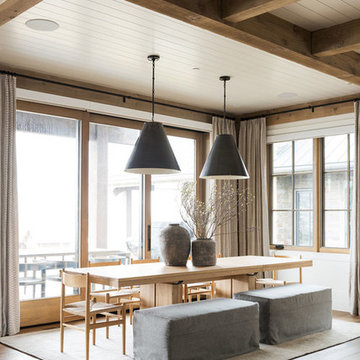
Kitchen/dining room combo - large transitional medium tone wood floor and brown floor kitchen/dining room combo idea in Salt Lake City with white walls
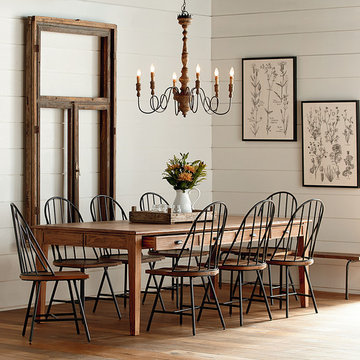
A great dining table has always been the center of family life and Magnolia Homes' 8 foot Keeping Dining Table will be just that with its nostalgic look of the way things used to be. It has four keeping drawers on each side, thumbnail edges on the top and sturdy square tapered legs.
Also available in 6 foot (72 inches) and 7 foot (84 inches) lengths. All sizes are also available in Jo's White painted finish.
The beautiful Magnolia Home line was designed exclusively by Joanna Gaines to convey her fresh, unique design style that embodies her lifestyle of home and family. Each piece falls onto a specific genre: Boho, Farmhouse, French Inspired, Industrial, Primitive or Traditional. Painted finishes and wood stains are offered that replicate the look of age-worn vintage patinas.
This piece is part of her Farmhouse genre, which is welcoming, comfortable and timelessly fresh. It features charming details such as scalloped trim, farmhouse-style turnings and age-worn finishes. Farmhouse is a nostalgic look into the way things used to be; how people worked with their hands, came home, ate well, and rested. It's a story of times past, how things used to be made, how they used to look. This style is the simplicity and timelessness of the past.
421






