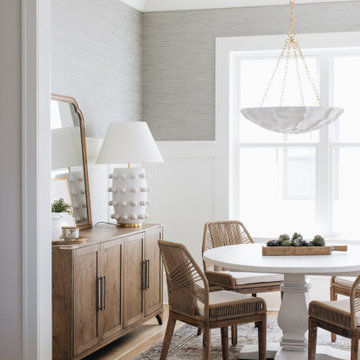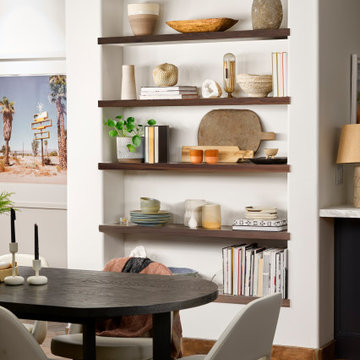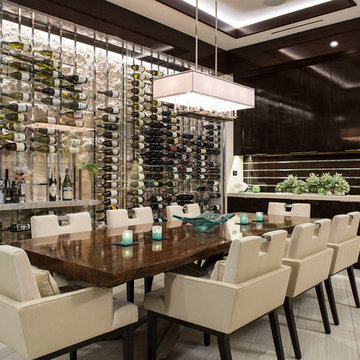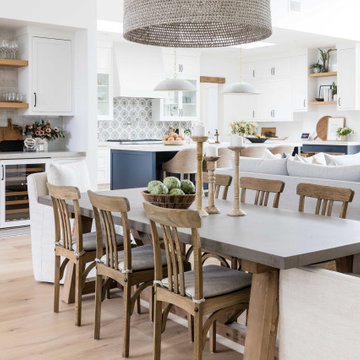Dining Room Ideas
Refine by:
Budget
Sort by:Popular Today
1601 - 1620 of 1,059,446 photos
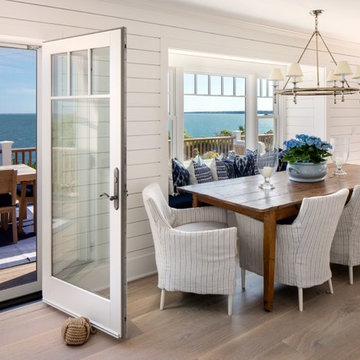
Kitchen/dining room combo - coastal medium tone wood floor kitchen/dining room combo idea in New York with white walls
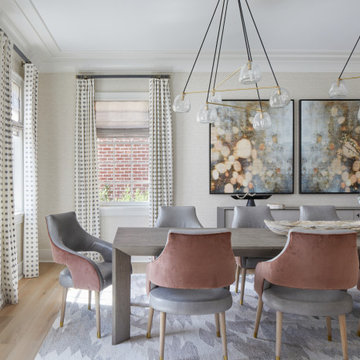
Roomy farmhouse dining room with plush chairs surrounding a large gray-wood table.
Example of a large transitional medium tone wood floor, brown floor and wallpaper dining room design in New York
Example of a large transitional medium tone wood floor, brown floor and wallpaper dining room design in New York

Inspiration for a farmhouse dark wood floor, brown floor, vaulted ceiling and shiplap wall great room remodel in San Francisco with white walls
Find the right local pro for your project
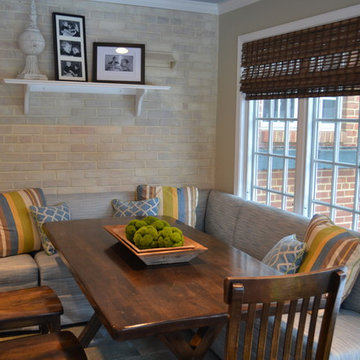
Breakfast Area, Elizabeth Coombs
Inspiration for a timeless dining room remodel in DC Metro with beige walls
Inspiration for a timeless dining room remodel in DC Metro with beige walls
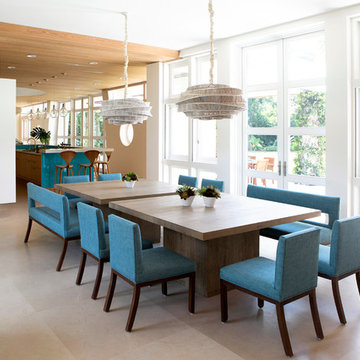
Large trendy beige floor and limestone floor dining room photo in Miami with no fireplace and white walls
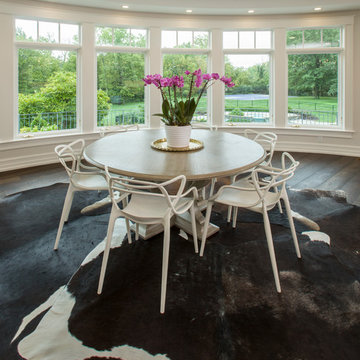
Robin Victor Goetz/RVGP
Example of a large classic dark wood floor dining room design in Cincinnati
Example of a large classic dark wood floor dining room design in Cincinnati

This open dining room has a large brown dining table and six dark green, velvet dining chairs. Two gold, pendant light fixtures hang overhead and blend with the gold accents in the chairs and table decor. A red and blue area rug sits below the table.
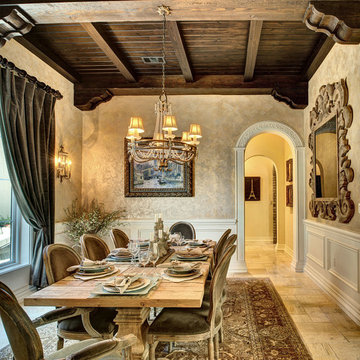
VJ Arizpe
Inspiration for a large mediterranean enclosed dining room remodel in Austin with beige walls and no fireplace
Inspiration for a large mediterranean enclosed dining room remodel in Austin with beige walls and no fireplace
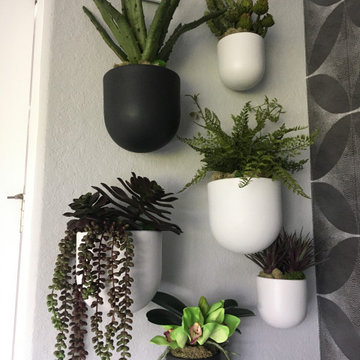
Kitchen/dining room combo - small modern porcelain tile and gray floor kitchen/dining room combo idea in Tampa with gray walls and no fireplace
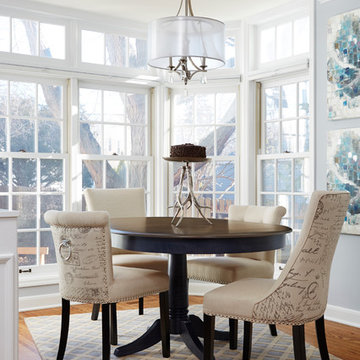
This is the story about a kitchen that was showing it’s age with white countertops and dark oak cabinets on a dark oak floor. It all worked once, but now the kitchen felt dark, cramped and dysfunctional. The owners were looking for a total kitchen transformation.
After a disastrous beginning with a contractor taking their money and vanishing into thin air, the owners were left with a completely gutted kitchen that consisted of only the walls. They hired Rick Jacobson to rescue them and restart the project.
The new kitchen design began with the idea of using Cobalt Blue as a primary color. The blue seen on many glassware pieces is Cobalt Blue, and it was decided to use it in the tile for the kitchen, as well as the pendant lights. Another goal was to make the kitchen brighter with an easier traffic flow, as well as completely updated cabinetry. And there were traffic patterns to improve, a refrigerator to move, and exhaust vents to reroute.
Rick Jacobson listened to the owners and worked to create the kitchen that the owners imagined. He began by thinking through the traffic flow patterns. He noted that the doorway from the dining room needed to be widened. He added rounded doorway headers to match the home’s existing décor.
He carefully thought through where the kitchen island should be, including how opening the oven doors would be in relation to people sitting at the kitchen island at a family gathering. Kitchen cabinet touches include off edge flat panel doors, soft close wooden drawers, and a spice cabinet with two slide-out racks. The new longer center island features a drawer microwave that opens and closes automatically with the push of a button. The center island also features two recycling bins and seating for four. Rick even thought of adding decorative elements to the existing half wall to make it look in line with the kitchen island. The kitchen’s black granite countertops offer an unusually appealing view: There are lots of interesting reflections throughout the kitchen.
Another of Rick’s touches is that all of the lights, including recessed ceiling lights, three cobalt blue pendant lights and below cabinet lights are on dimmers which work to balance daytime and nighttime lighting.
The under mounted stainless steel single sink is complemented with a gooseneck faucet. The stainless steel gas range is thin enough to allow for a wide drawer below for utensils, and the stainless steel vent hood is vented through the ceiling to outdoors, allowing additional storage space in the top cabinets. Double ovens with white doors are the perfect match to the cabinets, with a location that makes baking and roasting easier with the two large vertical storage for baking sheets and supplies nearby.
The result: A functional, open, bright and Cobalt blue kitchen.
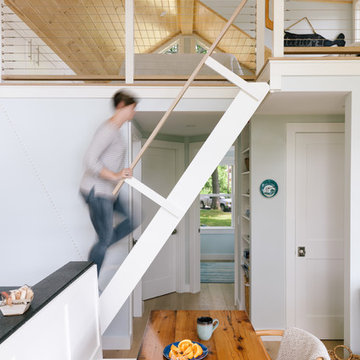
Integrity from Marvin Windows and Doors open this tiny house up to a larger-than-life ocean view.
Inspiration for a small contemporary light wood floor great room remodel in Portland Maine with blue walls and no fireplace
Inspiration for a small contemporary light wood floor great room remodel in Portland Maine with blue walls and no fireplace
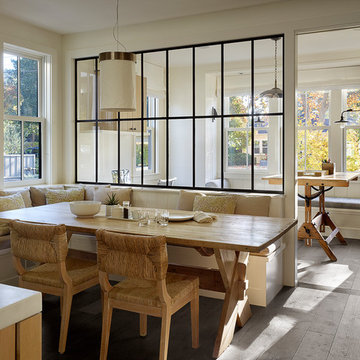
Matthew Milman
Example of a farmhouse dark wood floor and brown floor dining room design in San Francisco with white walls
Example of a farmhouse dark wood floor and brown floor dining room design in San Francisco with white walls
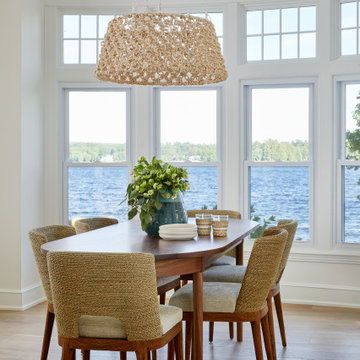
All furnishings and fixtures available through Fiore Home. We renovated this home and added white oak floors, mixed colors and textures to create a coastal space that is warm and inviting.
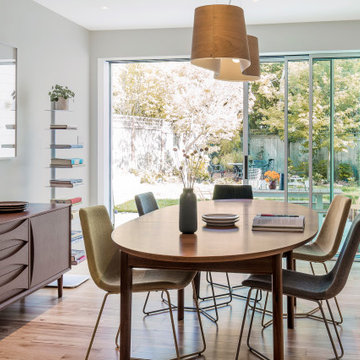
A large sliding glass door was added to this newly remodeled dining room to create indoor outdoor flow and a connection to the backyard.
1950s light wood floor and brown floor dining room photo in San Francisco with white walls
1950s light wood floor and brown floor dining room photo in San Francisco with white walls

Breakfast nook - contemporary medium tone wood floor, brown floor and wood ceiling breakfast nook idea in Dallas with white walls and no fireplace
Dining Room Ideas
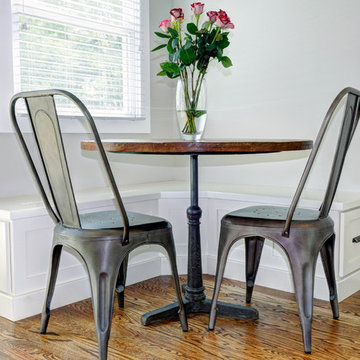
Sponsored
Columbus, OH
Dave Fox Design Build Remodelers
Columbus Area's Luxury Design Build Firm | 17x Best of Houzz Winner!
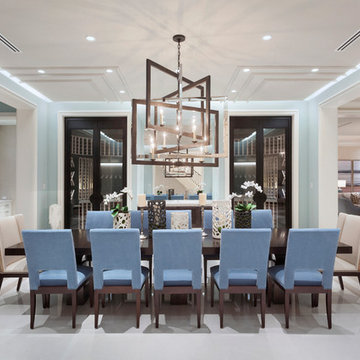
Ed Butera
Inspiration for a large contemporary porcelain tile dining room remodel in Miami with blue walls
Inspiration for a large contemporary porcelain tile dining room remodel in Miami with blue walls
81







