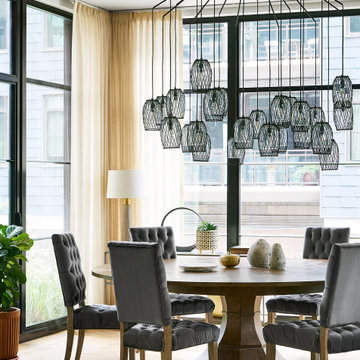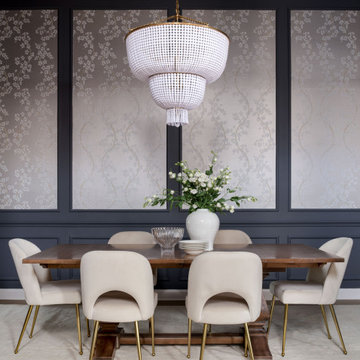Dining Room Ideas
Refine by:
Budget
Sort by:Popular Today
2861 - 2880 of 1,059,262 photos
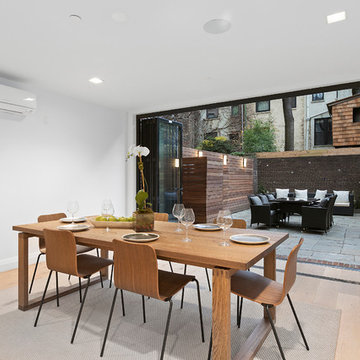
When the developer found this brownstone on the Upper Westside he immediately researched and found its potential for expansion. We were hired to maximize the existing brownstone and turn it from its current existence as 5 individual apartments into a large luxury single family home. The existing building was extended 16 feet into the rear yard and a new sixth story was added along with an occupied roof. The project was not a complete gut renovation, the character of the parlor floor was maintained, along with the original front facade, windows, shutters, and fireplaces throughout. A new solid oak stair was built from the garden floor to the roof in conjunction with a small supplemental passenger elevator directly adjacent to the staircase. The new brick rear facade features oversized windows; one special aspect of which is the folding window wall at the ground level that can be completely opened to the garden. The goal to keep the original character of the brownstone yet to update it with modern touches can be seen throughout the house. The large kitchen has Italian lacquer cabinetry with walnut and glass accents, white quartz counters and backsplash and a Calcutta gold arabesque mosaic accent wall. On the parlor floor a custom wetbar, large closet and powder room are housed in a new floor to ceiling wood paneled core. The master bathroom contains a large freestanding tub, a glass enclosed white marbled steam shower, and grey wood vanities accented by a white marble floral mosaic. The new forth floor front room is highlighted by a unique sloped skylight that offers wide skyline views. The house is topped off with a glass stair enclosure that contains an integrated window seat offering views of the roof and an intimate space to relax in the sun.
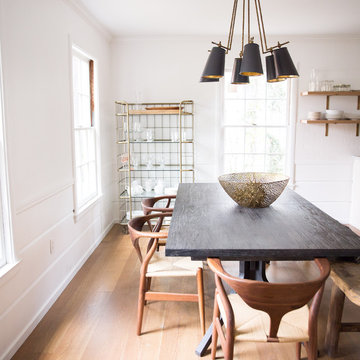
Kitchen/dining room combo - scandinavian light wood floor kitchen/dining room combo idea in Sacramento with white walls and no fireplace
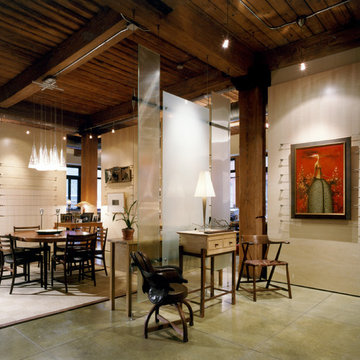
Inspiration for a contemporary dining room remodel in Philadelphia with beige walls
Find the right local pro for your project
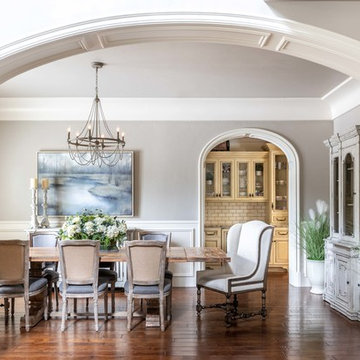
Photo Credit Kat Alves
Example of a french country dark wood floor and brown floor enclosed dining room design in Sacramento with gray walls and no fireplace
Example of a french country dark wood floor and brown floor enclosed dining room design in Sacramento with gray walls and no fireplace
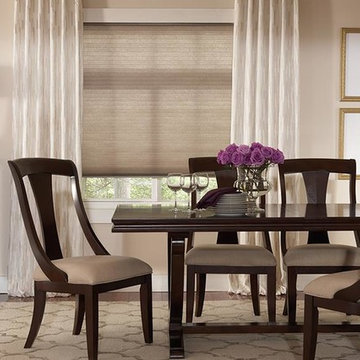
Brown cellular shades, brown honeycomb blinds, cellular blinds, honeycomb shades....same window treatment! They come in a variety of colors and options. There are cordless cellular shades, blackout cellular shades, top down bottom up shades. Lafayette Interior Fashions is a leader in the industry making custom window treatments. Beauty & function intertwined, and affordable. Parasol cellular shades will provide the ultimate in energy efficiency & light control.
Custom bedding, comforters, duvet covers, bolsters, throw pillows, bed skirts, pillow shams, upholstered headboards and more. Lafayette Interior Masterpieces. Select from over 3,000 designer fabrics. Sheers, silk, lace, linen, chevron, striped, velvet, dupioni silk, patterned, floral, cotton, plaid, damask, taffeta, voile, satin and more in every color, style and texture. Made in America by expert seamstresses and craftsmen. Get more bedding ideas on our site.
Windows Dressed Up showroom in north Denver at 38th on Tennyson St has the latest in unique window treatment ideas for kitchens, bathrooms, bedrooms, dining rooms, home offices, nursery & outdoor patio. Custom blinds, shades, shutter, roman shades, curtains, drapes, bedding & drapery hardware. Over 40 displays to touch & operate. Hunter Douglas Showcase Dealer, Lafayette Interior Fashions, & Graber Blinds for Denver metro. 50+ years experience. Visit our website for a virtual tour.
Measuring & installation services available. Bring in your approximate window measurements for a quote. We will come to your home for final measurements after you have selected your window treatment color, style and options.
Servicing the Denver metro area, including Parker, Castle Rock, Boulder, Evergreen, Broomfield, Lakewood, Aurora, Thornton, Centennial, Littleton, Highlands Ranch, Arvada, Golden, Westminster, Lone Tree, Greenwood Village, Wheat Ridge and more.

Bright, white kitchen
Werner Straube
Kitchen/dining room combo - mid-sized transitional dark wood floor, brown floor and tray ceiling kitchen/dining room combo idea in Chicago with white walls
Kitchen/dining room combo - mid-sized transitional dark wood floor, brown floor and tray ceiling kitchen/dining room combo idea in Chicago with white walls
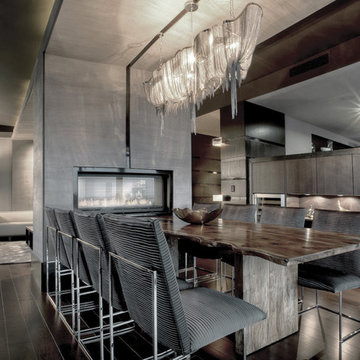
Polished interior contrasts the raw downtown skyline
Book matched onyx floors
Solid parson's style stone vanity
Herringbone stitched leather tunnel
Bronze glass dividers reflect the downtown skyline throughout the unit
Custom modernist style light fixtures
Hand waxed and polished artisan plaster
Double sided central fireplace
State of the art custom kitchen with leather finished waterfall countertops
Raw concrete columns
Polished black nickel tv wall panels capture the recessed TV
Custom silk area rugs throughout
eclectic mix of antique and custom furniture
succulent-scattered wrap-around terrace with dj set-up, outdoor tv viewing area and bar
photo credit: Evan Duning
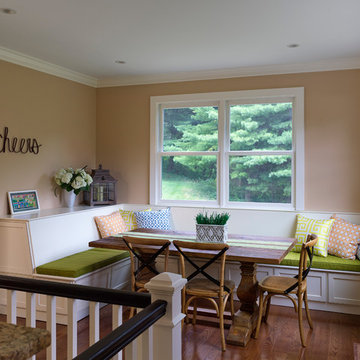
The renovation to the Hart’s Run Kitchen was not just a simple redesign of the original layout: walls were removed, larger windows were installed, access to the rear deck was relocated, and the relationship between rooms reconfigured.
Place’s vision was to: reorient the cooking area; flood the space with light; create a better flow from the kitchen to the rest of the first floor; keep a connection with the existing family room; and transform an unused room into a breakfast area.
Tom Holdsworth Photography
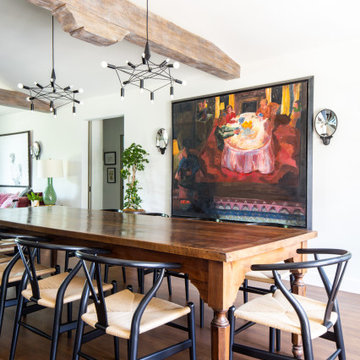
Example of a tuscan medium tone wood floor, brown floor and exposed beam dining room design in Los Angeles
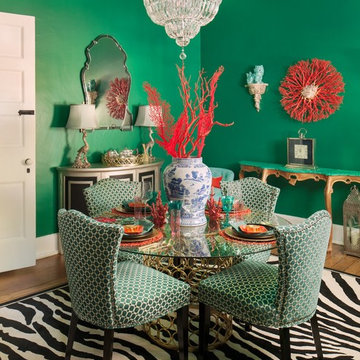
Design by Carlos Bernal of Esthetica Interiors. Photos by Daniel Jackson
Enclosed dining room - medium tone wood floor enclosed dining room idea in Other with green walls
Enclosed dining room - medium tone wood floor enclosed dining room idea in Other with green walls
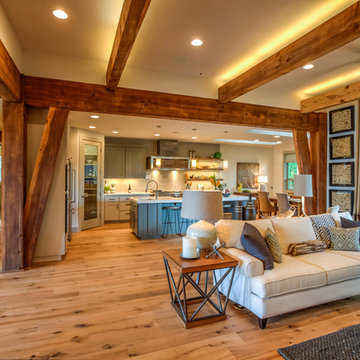
Living Room - Arrow Timber Framing
9726 NE 302nd St, Battle Ground, WA 98604
(360) 687-1868
Web Site: https://www.arrowtimber.com
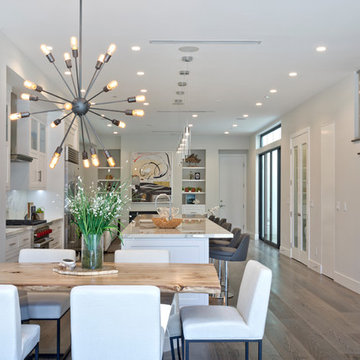
Mid-sized minimalist light wood floor and beige floor great room photo in Orange County with white walls and no fireplace
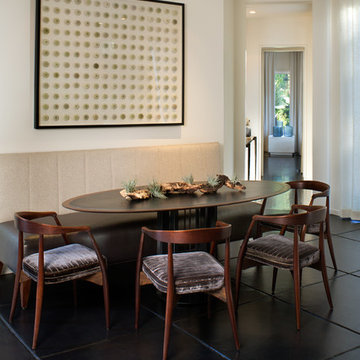
Interiors: Carlton Edwards in collaboration w/ Greg Baudouin
Inspiration for a mid-sized modern ceramic tile and black floor kitchen/dining room combo remodel in Charlotte with beige walls
Inspiration for a mid-sized modern ceramic tile and black floor kitchen/dining room combo remodel in Charlotte with beige walls
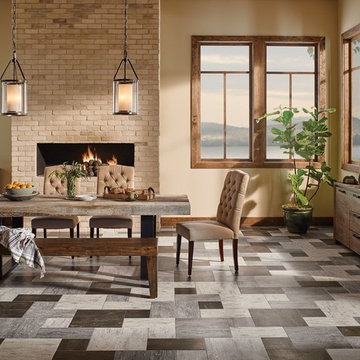
Example of a mid-sized mountain style slate floor great room design in Other with beige walls, a ribbon fireplace and a brick fireplace

Mid-sized transitional slate floor and multicolored floor enclosed dining room photo in New York with white walls and no fireplace
Dining Room Ideas
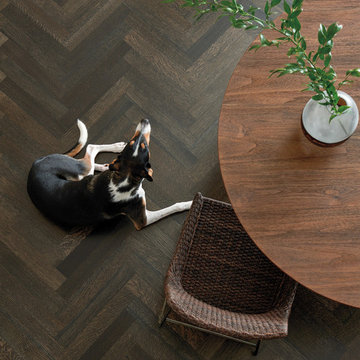
Sponsored
Columbus, OH

Authorized Dealer
Traditional Hardwood Floors LLC
Your Industry Leading Flooring Refinishers & Installers in Columbus
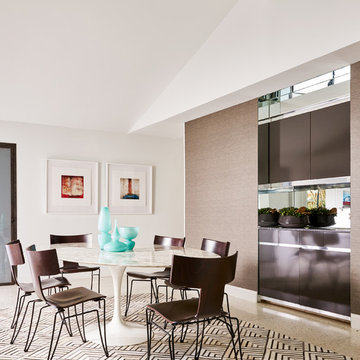
Highly edited and livable, this Dallas mid-century residence is both bright and airy. The layered neutrals are brightened with carefully placed pops of color, creating a simultaneously welcoming and relaxing space. The home is a perfect spot for both entertaining large groups and enjoying family time -- exactly what the clients were looking for.
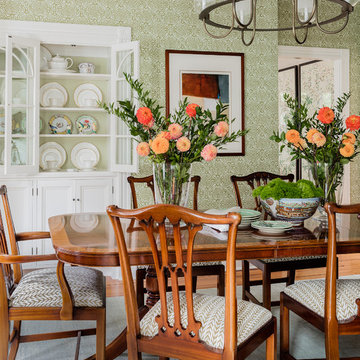
LeBlanc Design
Michael J. Lee Photography
Enclosed dining room - traditional medium tone wood floor enclosed dining room idea in Boston with green walls and no fireplace
Enclosed dining room - traditional medium tone wood floor enclosed dining room idea in Boston with green walls and no fireplace
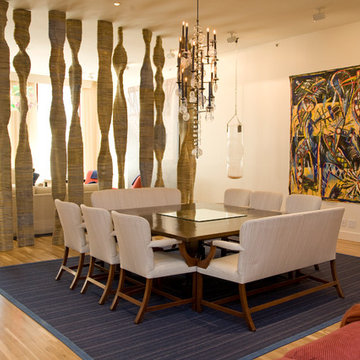
Great room - mid-sized contemporary light wood floor great room idea in New York with beige walls and no fireplace
144






