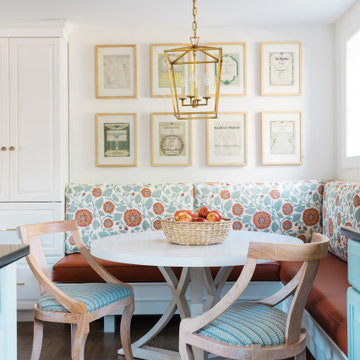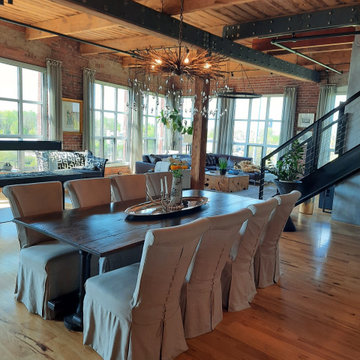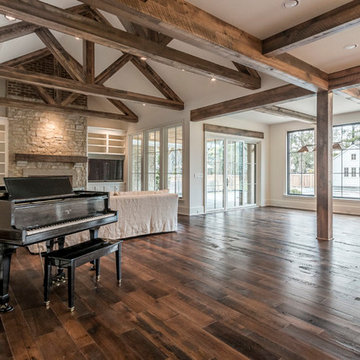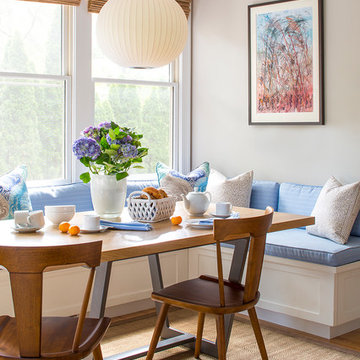Dining Room Ideas
Refine by:
Budget
Sort by:Popular Today
1501 - 1520 of 1,061,059 photos
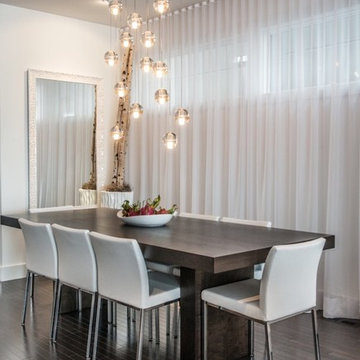
Example of a large minimalist dark wood floor and brown floor great room design in New York with white walls and no fireplace
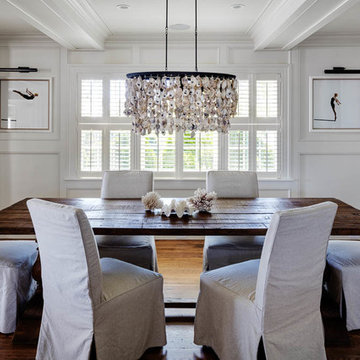
Greg Premru
Great room - large coastal medium tone wood floor great room idea in Boston with white walls and no fireplace
Great room - large coastal medium tone wood floor great room idea in Boston with white walls and no fireplace
Find the right local pro for your project
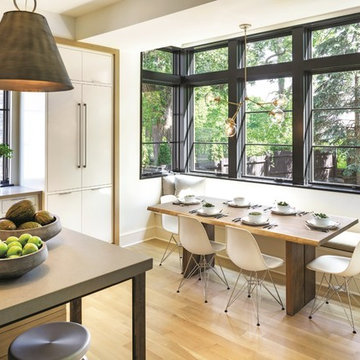
Spacecrafting Photography
Inspiration for a contemporary light wood floor dining room remodel in Minneapolis with white walls
Inspiration for a contemporary light wood floor dining room remodel in Minneapolis with white walls
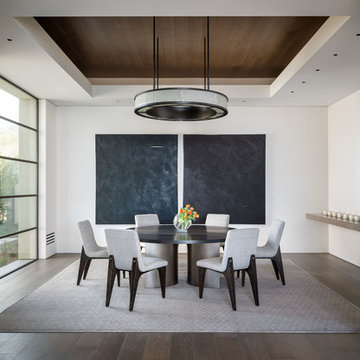
A sculptural statement in its own right, this concrete-and-glass “Gallery House” was designed to showcase the owners’ art collection as well as the natural landscape. The architecture is truly one with its site: To the east, a sheltering wall echoes the curve of a crowded cul-de-sac, while to the west, the design follows the sweeping contours of the cliff—ensuring privacy while maximizing views. The architectural details demanded flawless construction: Windows and doors stretch floor-to-ceiling, and minimalist reveals define the walls, which “float” between perfect shadow lines in the long T-shape foyer. Ideal for entertaining, the layout fosters seamless indoor-outdoor living. Amenities include four pocketing glass walls, a lanai with heated floor, and a partially cantilevered multi-level terrace. The front courtyard sequesters a frameless glass entry. From here, sight lines stretch through the house to an infinity pool that hovers between sky and sea.
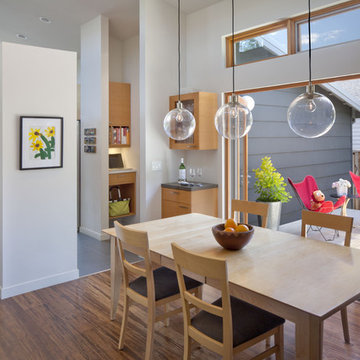
David Wakely Photography
While we appreciate your love for our work, and interest in our projects, we are unable to answer every question about details in our photos. Please send us a private message if you are interested in our architectural services on your next project.
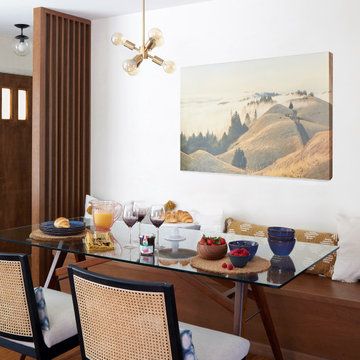
Download our free ebook, Creating the Ideal Kitchen. DOWNLOAD NOW
Designed by: Susan Klimala, CKD, CBD
Photography by: Michael Kaskel
For more information on kitchen, bath and interior design ideas go to: www.kitchenstudio-ge.com
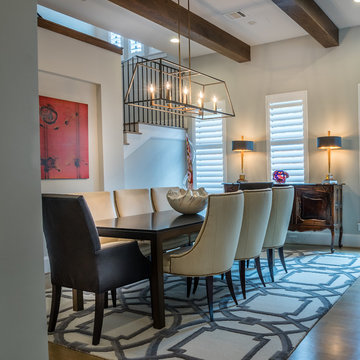
JR Woody Photography
Example of a mid-sized transitional medium tone wood floor and brown floor enclosed dining room design in Houston with a two-sided fireplace, white walls and a metal fireplace
Example of a mid-sized transitional medium tone wood floor and brown floor enclosed dining room design in Houston with a two-sided fireplace, white walls and a metal fireplace
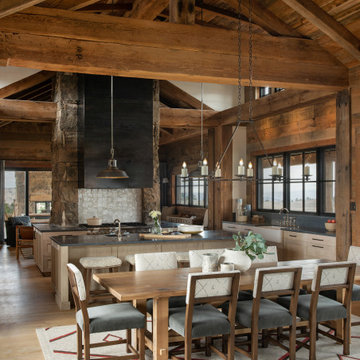
Example of a large mountain style light wood floor and exposed beam kitchen/dining room combo design in Other

Modern Dining Room in an open floor plan, sits between the Living Room, Kitchen and Entryway. The modern electric fireplace wall is finished in distressed grey plaster. Modern Dining Room Furniture in Black and white is paired with a sculptural glass chandelier.
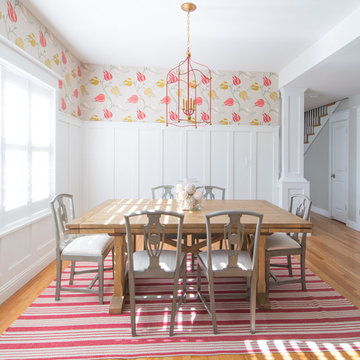
Randall Paetzold
Inspiration for a large country light wood floor enclosed dining room remodel in Denver with white walls and no fireplace
Inspiration for a large country light wood floor enclosed dining room remodel in Denver with white walls and no fireplace
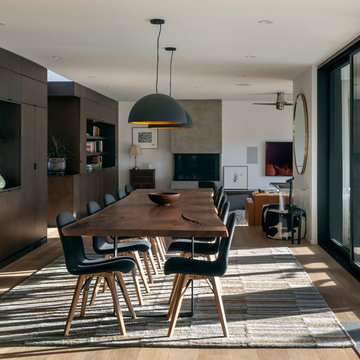
Dining and living. Sliding glass doors open out to covered deck and the backyard beyond. Photo by Scott Hargis.
Inspiration for a large modern light wood floor great room remodel in San Francisco with white walls and a plaster fireplace
Inspiration for a large modern light wood floor great room remodel in San Francisco with white walls and a plaster fireplace
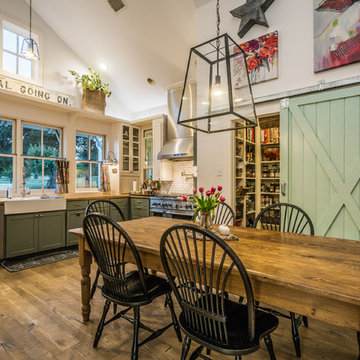
Example of a large cottage medium tone wood floor kitchen/dining room combo design in Austin with no fireplace
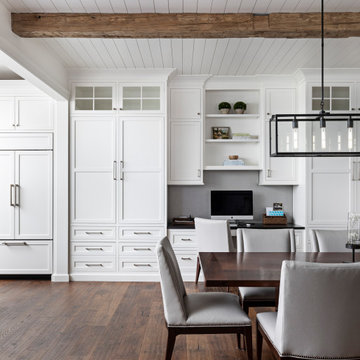
Example of a large country medium tone wood floor and brown floor great room design in Detroit with white walls
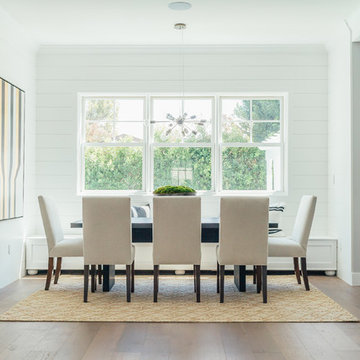
Ground Up - New Construction Design. From all details on the exterior, including doors, windows, siding, lighting, the house numbers, and mailbox; to all interior finishes including tile, stone, paints, cabinet design, and much more. We added fun color elements using paint and tile to modernise the farmhouse feel of this family home. The home also features beautiful wood and gold/brass elements to contrast matte black finishes and bring in earth elements.
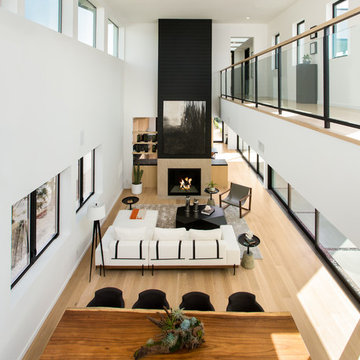
Clark Dugger Photography
Example of a mid-sized trendy light wood floor and beige floor great room design in Los Angeles with white walls and no fireplace
Example of a mid-sized trendy light wood floor and beige floor great room design in Los Angeles with white walls and no fireplace

Inspiration for a mid-sized transitional light wood floor and beige floor enclosed dining room remodel in Seattle with beige walls and no fireplace
Dining Room Ideas
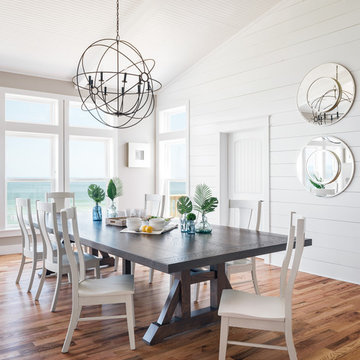
Charles Aydlett Photography
Mancuso Development
Palmer's Panorama (Twiddy house No. B987)
Woods Road Furniture
Outer Banks Furniture
Inspiration for a large coastal medium tone wood floor and brown floor great room remodel in Other with white walls
Inspiration for a large coastal medium tone wood floor and brown floor great room remodel in Other with white walls

Example of a huge transitional medium tone wood floor, brown floor, tray ceiling and wallpaper enclosed dining room design in Houston with multicolored walls
76






