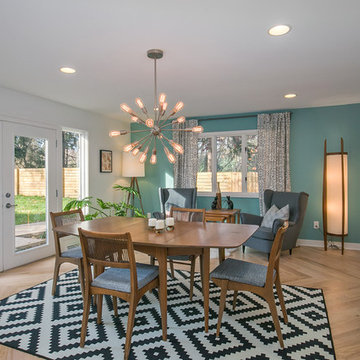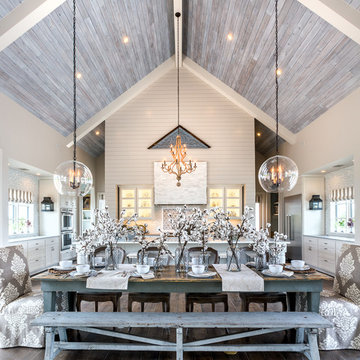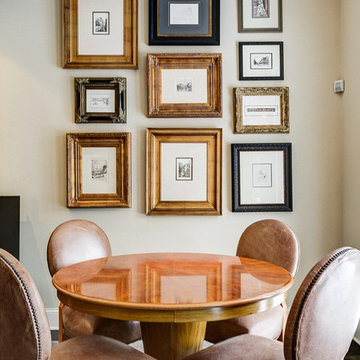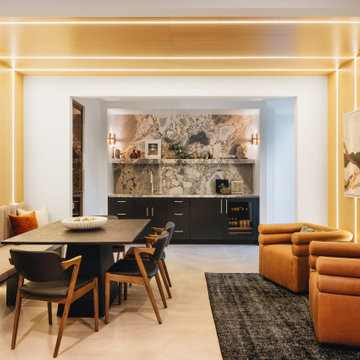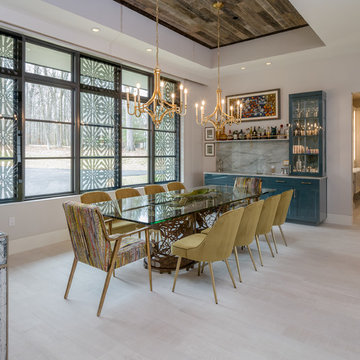Dining Room Ideas
Refine by:
Budget
Sort by:Popular Today
1441 - 1460 of 1,059,828 photos

We fully furnished this open concept Dining Room with an asymmetrical wood and iron base table by Taracea at its center. It is surrounded by comfortable and care-free stain resistant fabric seat dining chairs. Above the table is a custom onyx chandelier commissioned by the architect Lake Flato.
We helped find the original fine artwork for our client to complete this modern space and add the bold colors this homeowner was seeking as the pop to this neutral toned room. This large original art is created by Tess Muth, San Antonio, TX.
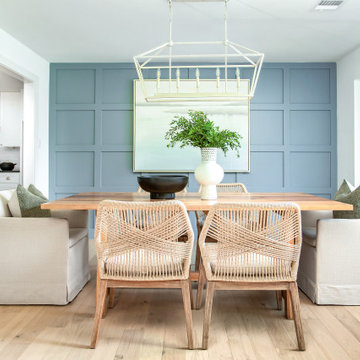
Coastal Cool Design By Broker and Designer Jessica Koltun in Dallas, TX. White shaker cabinetry, white oak vanities, brushed brass gold, polished nickel, black granite countertops, penny tile and subway shower, arch mirror, open shelving, shiplap, dark painted tray ceiling, blue wall paneling, white quartz countertops, zellige tile backsplash, bedrosians cloe tile shower, unique round mirror, marble floor and walls, basketweave tile, california, contemporary, renovation, remodel, for sale.
Find the right local pro for your project
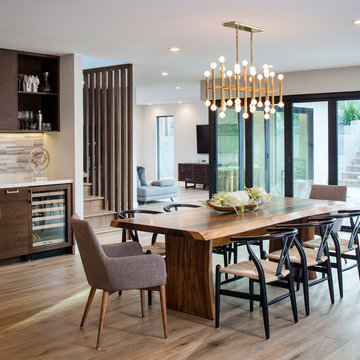
Chipper Hatter Photography
Kitchen/dining room combo - large contemporary light wood floor kitchen/dining room combo idea in San Diego with white walls
Kitchen/dining room combo - large contemporary light wood floor kitchen/dining room combo idea in San Diego with white walls
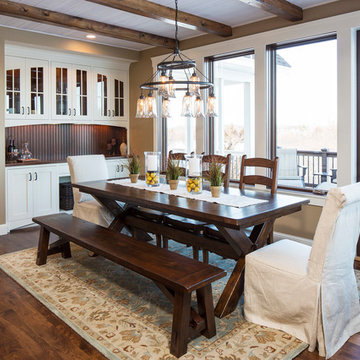
Dining room - traditional dark wood floor dining room idea in Minneapolis with brown walls
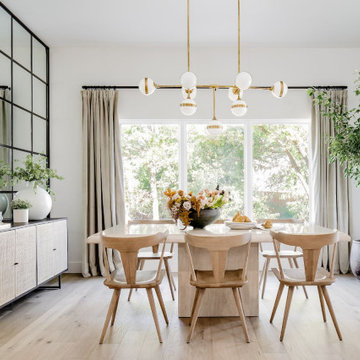
Inspiration for a transitional light wood floor and wall paneling dining room remodel in Oklahoma City
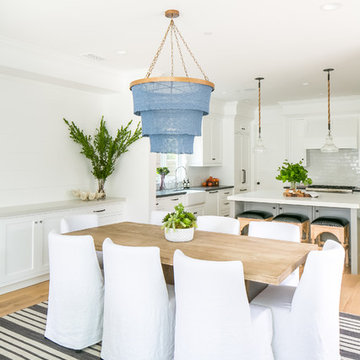
Interior Design by Blackband Design, Home Build by Graystone Custom Builders, Photography by Ryan Garvin
Example of a mid-sized beach style light wood floor kitchen/dining room combo design in Orange County with white walls
Example of a mid-sized beach style light wood floor kitchen/dining room combo design in Orange County with white walls

This cozy lake cottage skillfully incorporates a number of features that would normally be restricted to a larger home design. A glance of the exterior reveals a simple story and a half gable running the length of the home, enveloping the majority of the interior spaces. To the rear, a pair of gables with copper roofing flanks a covered dining area and screened porch. Inside, a linear foyer reveals a generous staircase with cascading landing.
Further back, a centrally placed kitchen is connected to all of the other main level entertaining spaces through expansive cased openings. A private study serves as the perfect buffer between the homes master suite and living room. Despite its small footprint, the master suite manages to incorporate several closets, built-ins, and adjacent master bath complete with a soaker tub flanked by separate enclosures for a shower and water closet.
Upstairs, a generous double vanity bathroom is shared by a bunkroom, exercise space, and private bedroom. The bunkroom is configured to provide sleeping accommodations for up to 4 people. The rear-facing exercise has great views of the lake through a set of windows that overlook the copper roof of the screened porch below.
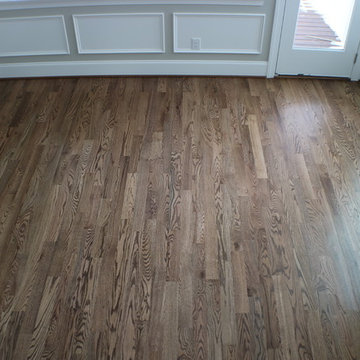
Waynes Coating and
Red Oak Common #1. 3/4" x 3 1/4" Solid Hardwood.
Stain: Special Walnut
Sealer: Bona AmberSeal
Poly: Bona Mega HD Satin
Enclosed dining room - large traditional medium tone wood floor and brown floor enclosed dining room idea in Raleigh with gray walls and no fireplace
Enclosed dining room - large traditional medium tone wood floor and brown floor enclosed dining room idea in Raleigh with gray walls and no fireplace
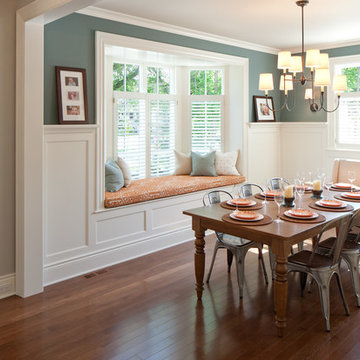
Comfortable dining area with window seat
Elegant dark wood floor dining room photo in Grand Rapids with green walls
Elegant dark wood floor dining room photo in Grand Rapids with green walls
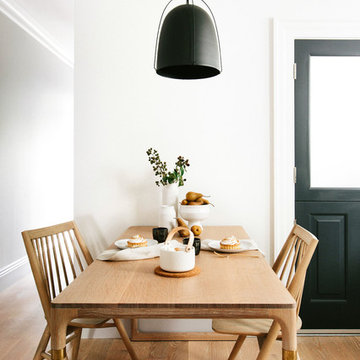
Kitchen/dining room combo - small scandinavian kitchen/dining room combo idea in Other with white walls
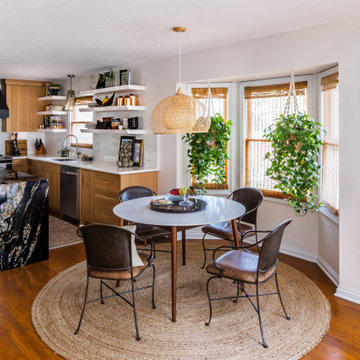
Sponsored
Westerville, OH
Fresh Pointe Studio
Industry Leading Interior Designers & Decorators | Delaware County, OH
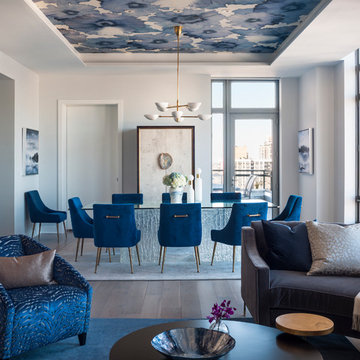
Adam Macchia
Inspiration for a contemporary medium tone wood floor and brown floor dining room remodel in New York with white walls
Inspiration for a contemporary medium tone wood floor and brown floor dining room remodel in New York with white walls
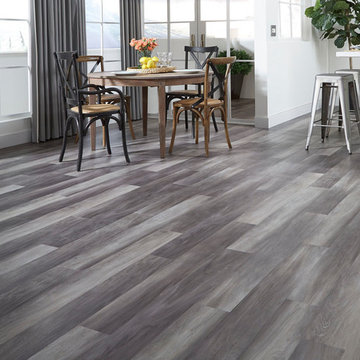
Large transitional vinyl floor and gray floor great room photo in Other with white walls and no fireplace
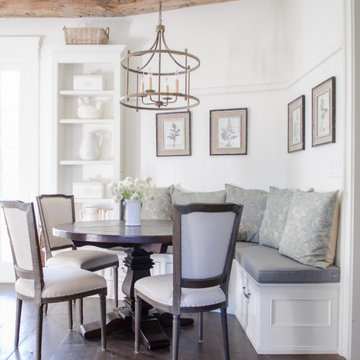
Custom Banquette Cushions for your home or office. Uniquely Yours has 100's of fabrics to chose from. We also can make coordinated throw pillows for your banquette seating. Call us today to schedule your in home consultation 813-932-2646
Dining Room Ideas
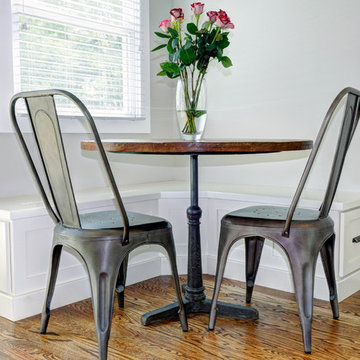
Sponsored
Columbus, OH
Dave Fox Design Build Remodelers
Columbus Area's Luxury Design Build Firm | 17x Best of Houzz Winner!
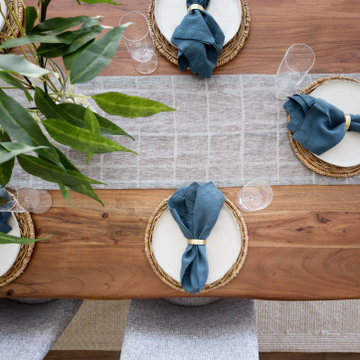
Inspiration for a transitional brown floor great room remodel in Phoenix with white walls
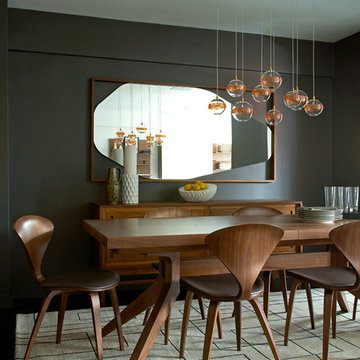
MARK ROSKAMS
Inspiration for a mid-sized 1950s dark wood floor enclosed dining room remodel in New York with brown walls
Inspiration for a mid-sized 1950s dark wood floor enclosed dining room remodel in New York with brown walls
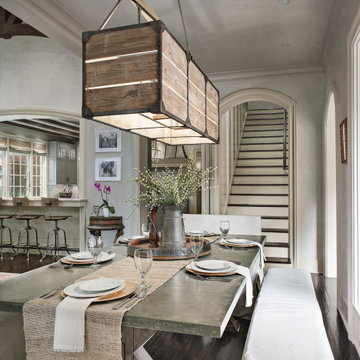
Breakfast room space off to the side of the main living room. Custom designed & fabricated distressed wood & steel light fixture over the table. View to the new kitchen and back stair beyond.
73






