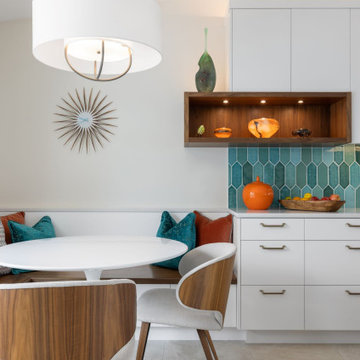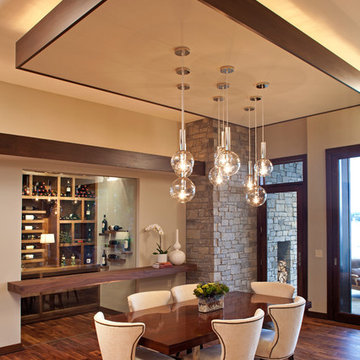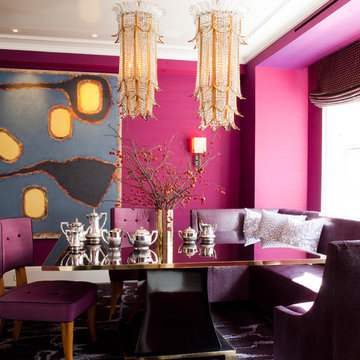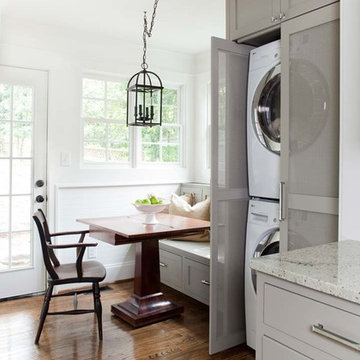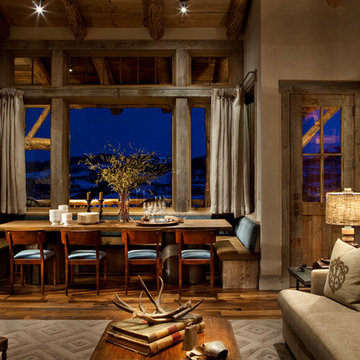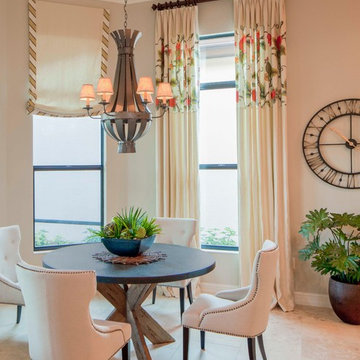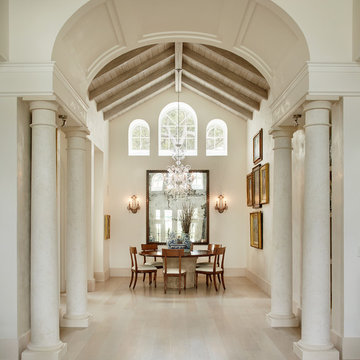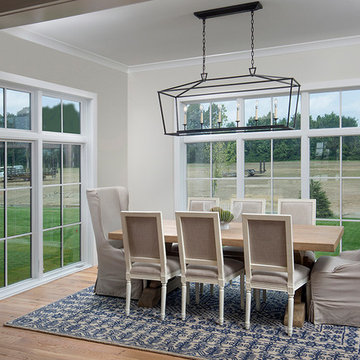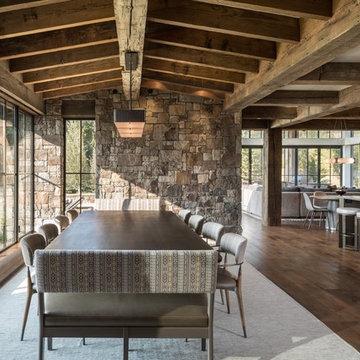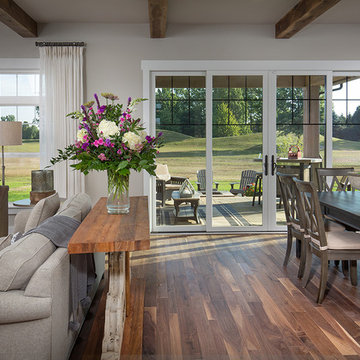Dining Room Ideas
Refine by:
Budget
Sort by:Popular Today
1421 - 1440 of 1,059,770 photos

Breathtaking views of the incomparable Big Sur Coast, this classic Tuscan design of an Italian farmhouse, combined with a modern approach creates an ambiance of relaxed sophistication for this magnificent 95.73-acre, private coastal estate on California’s Coastal Ridge. Five-bedroom, 5.5-bath, 7,030 sq. ft. main house, and 864 sq. ft. caretaker house over 864 sq. ft. of garage and laundry facility. Commanding a ridge above the Pacific Ocean and Post Ranch Inn, this spectacular property has sweeping views of the California coastline and surrounding hills. “It’s as if a contemporary house were overlaid on a Tuscan farm-house ruin,” says decorator Craig Wright who created the interiors. The main residence was designed by renowned architect Mickey Muenning—the architect of Big Sur’s Post Ranch Inn, —who artfully combined the contemporary sensibility and the Tuscan vernacular, featuring vaulted ceilings, stained concrete floors, reclaimed Tuscan wood beams, antique Italian roof tiles and a stone tower. Beautifully designed for indoor/outdoor living; the grounds offer a plethora of comfortable and inviting places to lounge and enjoy the stunning views. No expense was spared in the construction of this exquisite estate.
Find the right local pro for your project

Great room - large contemporary marble floor and white floor great room idea in San Diego with white walls and no fireplace

Sponsored
Columbus, OH
Dave Fox Design Build Remodelers
Columbus Area's Luxury Design Build Firm | 17x Best of Houzz Winner!
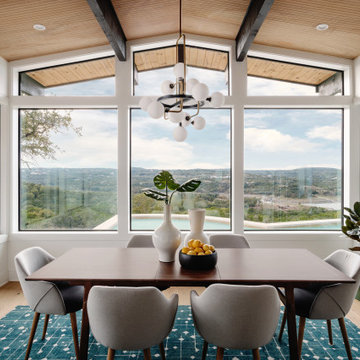
Our Austin studio decided to go bold with this project by ensuring that each space had a unique identity in the Mid-Century Modern style bathroom, butler's pantry, and mudroom. We covered the bathroom walls and flooring with stylish beige and yellow tile that was cleverly installed to look like two different patterns. The mint cabinet and pink vanity reflect the mid-century color palette. The stylish knobs and fittings add an extra splash of fun to the bathroom.
The butler's pantry is located right behind the kitchen and serves multiple functions like storage, a study area, and a bar. We went with a moody blue color for the cabinets and included a raw wood open shelf to give depth and warmth to the space. We went with some gorgeous artistic tiles that create a bold, intriguing look in the space.
In the mudroom, we used siding materials to create a shiplap effect to create warmth and texture – a homage to the classic Mid-Century Modern design. We used the same blue from the butler's pantry to create a cohesive effect. The large mint cabinets add a lighter touch to the space.
---
Project designed by the Atomic Ranch featured modern designers at Breathe Design Studio. From their Austin design studio, they serve an eclectic and accomplished nationwide clientele including in Palm Springs, LA, and the San Francisco Bay Area.
For more about Breathe Design Studio, see here: https://www.breathedesignstudio.com/
To learn more about this project, see here: https://www.breathedesignstudio.com/atomic-ranch
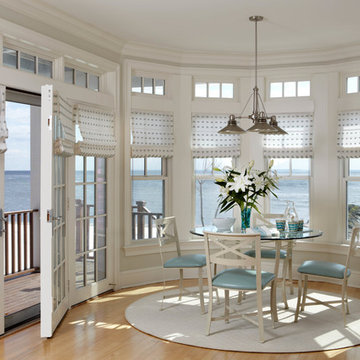
Photography by Kieth Scott Morton
Example of an island style medium tone wood floor dining room design in Atlanta
Example of an island style medium tone wood floor dining room design in Atlanta
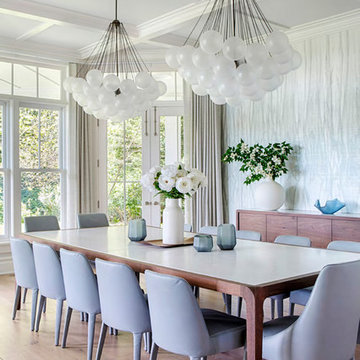
Example of a mid-sized transitional light wood floor and beige floor enclosed dining room design in New York with white walls and no fireplace
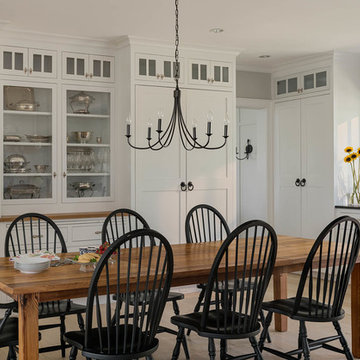
Rob Karosis: Photographer
Example of a mid-sized country light wood floor and beige floor kitchen/dining room combo design in Bridgeport with gray walls and no fireplace
Example of a mid-sized country light wood floor and beige floor kitchen/dining room combo design in Bridgeport with gray walls and no fireplace
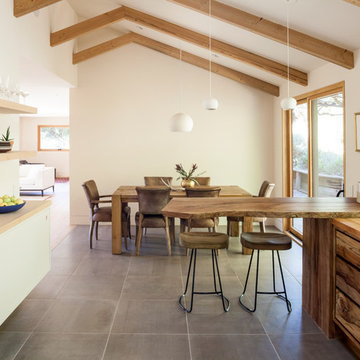
The clients—a chef and a baker—desired a light-filled space with stylish function allowing them to cook, bake and entertain. Craig expanded the kitchen by removing a wall, vaulted the ceiling and enlarged the windows. Photo: Helynn Ospina
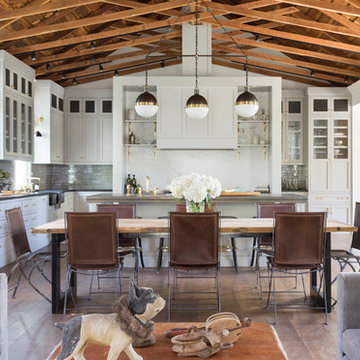
Dining room - mid-sized country medium tone wood floor and brown floor dining room idea in San Francisco with white walls and no fireplace
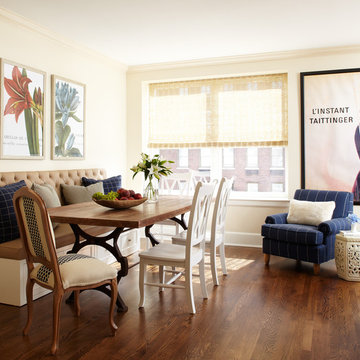
Werner Straube
Example of a mid-sized classic medium tone wood floor and brown floor kitchen/dining room combo design in Chicago with yellow walls and no fireplace
Example of a mid-sized classic medium tone wood floor and brown floor kitchen/dining room combo design in Chicago with yellow walls and no fireplace
Dining Room Ideas
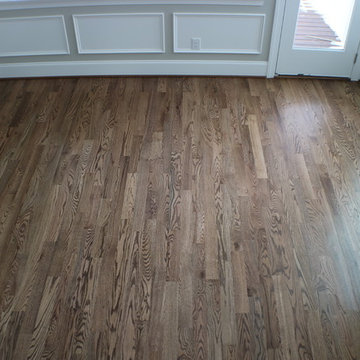
Waynes Coating and
Red Oak Common #1. 3/4" x 3 1/4" Solid Hardwood.
Stain: Special Walnut
Sealer: Bona AmberSeal
Poly: Bona Mega HD Satin
Enclosed dining room - large traditional medium tone wood floor and brown floor enclosed dining room idea in Raleigh with gray walls and no fireplace
Enclosed dining room - large traditional medium tone wood floor and brown floor enclosed dining room idea in Raleigh with gray walls and no fireplace
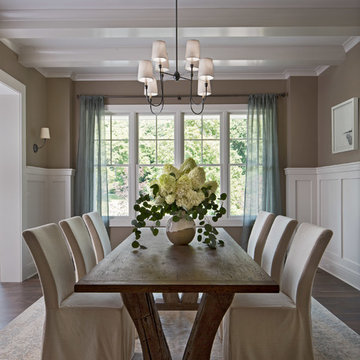
Photos: Beth Singer
Architect & Builder: LUXE Homes Design + Build
Interior design: Ellwood Interiors, Inc
Enclosed dining room - transitional medium tone wood floor and brown floor enclosed dining room idea in Detroit with brown walls
Enclosed dining room - transitional medium tone wood floor and brown floor enclosed dining room idea in Detroit with brown walls
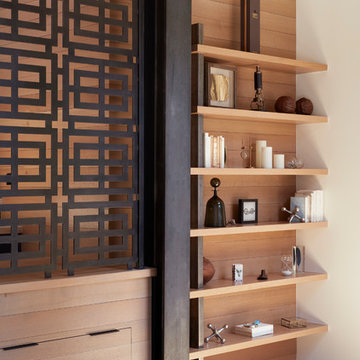
Inspiration for a mid-sized contemporary medium tone wood floor and brown floor kitchen/dining room combo remodel in San Francisco with white walls
72






