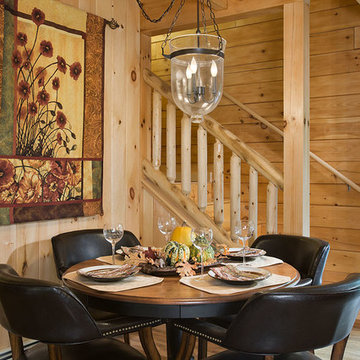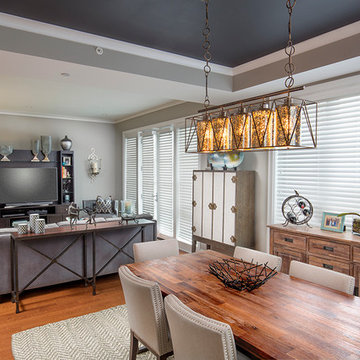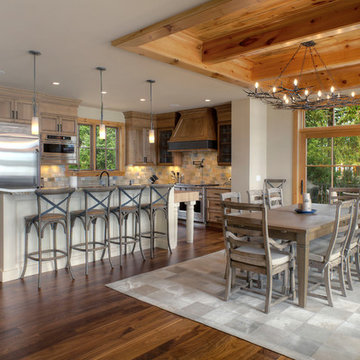Dining Room Ideas
Refine by:
Budget
Sort by:Popular Today
1461 - 1480 of 1,059,823 photos
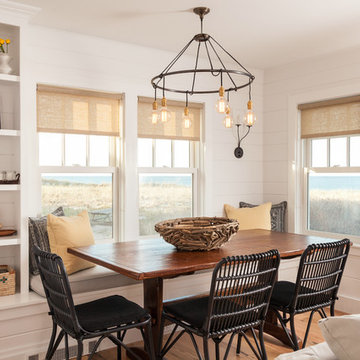
Dan Cutrona Photography
Beach style medium tone wood floor great room photo in Boston with white walls
Beach style medium tone wood floor great room photo in Boston with white walls
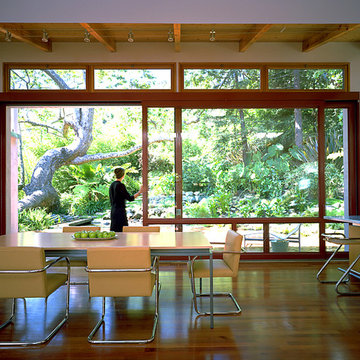
A view of custom sliding barn doors with a view to the exterior and a 300 year old Sycamore tree.
Inspiration for a contemporary dark wood floor dining room remodel in Los Angeles with white walls
Inspiration for a contemporary dark wood floor dining room remodel in Los Angeles with white walls
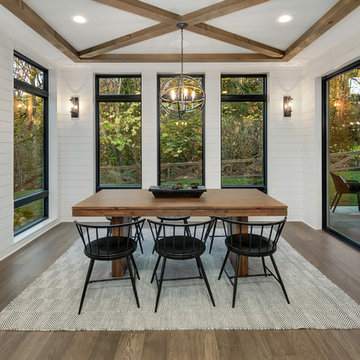
Set in a downtown Kirkland neighborhood, the 1st Street project captures the best of suburban living. The open floor plan brings kitchen, dining, and living space within reach, and rich wood beams, shiplap, and stone accents add timeless texture with a modern twist. Four bedrooms and a sprawling daylight basement create distinct spaces for family life, and the finished covered patio invites residents to breathe in the best of Pacific Northwest summers.
Find the right local pro for your project

Example of a huge tuscan medium tone wood floor and brown floor great room design in Kansas City with white walls, a standard fireplace and a stone fireplace
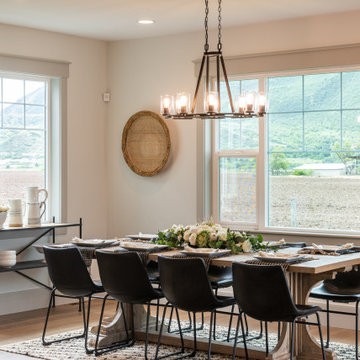
Large arts and crafts brown floor and medium tone wood floor great room photo in Salt Lake City with beige walls and no fireplace
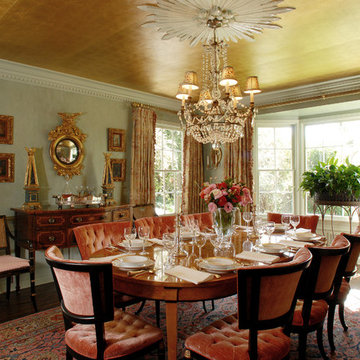
The dining room is particularly jewel-like, with gold-leaf ceiling and an 18th century Italian chandelier suspended from a starburst plaster medallion. Shimmering effects are enhanced by a crackled porcelain wall covering inspired by Chinese celadon ceramic ware. Timothy chose a silk woven damask in a contemporary design for dining room draperies and trimmed them with traditional tassel fringe. “I was trying to achieve classic design with a twist. It is classic and traditional, but there is a freshness as well about the whole house.” Corrigan says. The chairs designed by Billy Haines are covered in Clarence House coral velvet.
Photo by Michael McCreary
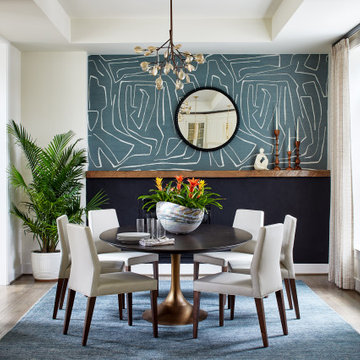
PHOTOGRAPHY: Stacy Zarin Goldsberg
Dining room - contemporary wallpaper dining room idea in DC Metro
Dining room - contemporary wallpaper dining room idea in DC Metro
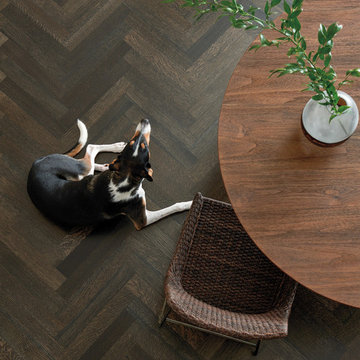
Sponsored
Columbus, OH

Authorized Dealer
Traditional Hardwood Floors LLC
Your Industry Leading Flooring Refinishers & Installers in Columbus
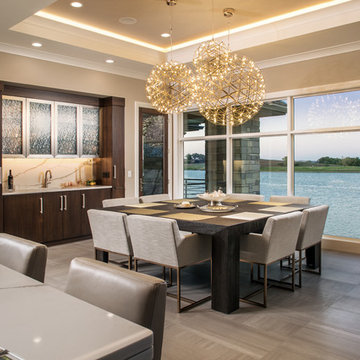
Example of a transitional beige floor and porcelain tile kitchen/dining room combo design in Omaha with beige walls and no fireplace

This great home in Bent Tree, with stunning golf course views, was a delightful project! Due to unfortunate water damage, we were given the opportunity to redesign a beautiful dining room, kitchen and breakfast area in the coastal style this couple has enjoyed for decades. We were able to embrace all of the things they love: fine materials such as marble, the clean transitional aesthetic and light and bright areas. Our clients’ favorite color, blue, was strategically incorporated throughout the spaces in varying tones to create depth and interest. The kitchen was expanded to ensure functionality and provide oodles of storage. This peaceful and inviting retreat will surely be enjoyed for many years to come.
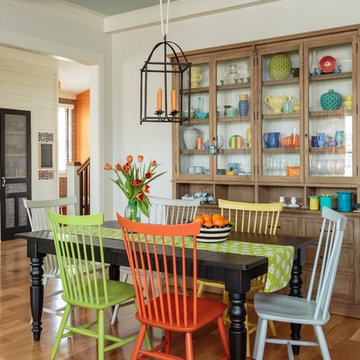
Mid-sized country medium tone wood floor and brown floor dining room photo in Little Rock with beige walls and no fireplace
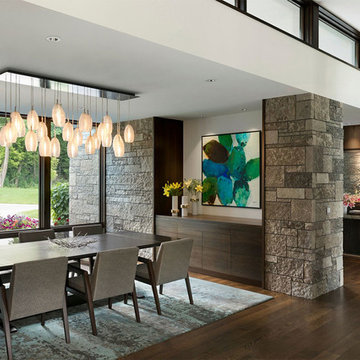
Architect: Peterssen Keller Architecture | Builder: Elevation Homes | Photographer: Spacecrafting
Inspiration for a contemporary dark wood floor and brown floor dining room remodel in Minneapolis with white walls
Inspiration for a contemporary dark wood floor and brown floor dining room remodel in Minneapolis with white walls
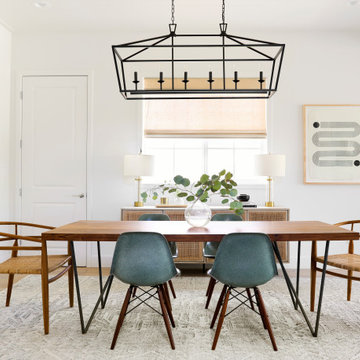
Inspiration for a contemporary light wood floor dining room remodel in Los Angeles with white walls
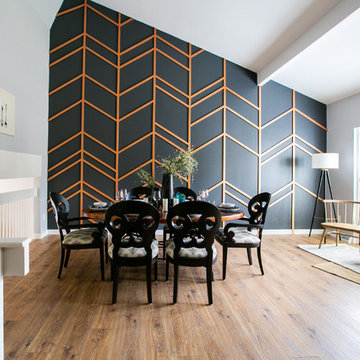
Cramped kitchen be gone! That was the project motto and top priority. The goal was to transform the current layout from multiple smaller spaces into a connected whole that would activate the main level for our clients, a young family of four.
The biggest obstacle was the wall dividing the kitchen and the dining room. Removing this wall was central to opening up and integrating the main living spaces, but the existing ductwork that ran right through the center of the wall posed a design challenge, er design opportunity. The resulting design solution features a central pantry that captures the ductwork and provides valuable storage- especially when compared to the original kitchen's 18" wide pantry cabinet. The pantry also anchors the kitchen island and serves as a visual separation of space between the kitchen and homework area.
Through our design development process, we learned the formal living room was of no service to their lifestyle and therefore space they rarely spent time in. With that in mind, we proposed to eliminate the unused living room and make it the new dining room. Relocating the dining room to this space inherently felt right given the soaring ceiling and ample room for holiday dinners and celebrations. The new dining room was spacious enough for us to incorporate a conversational seating area in the warm, south-facing window alcove.
Now what to do with the old dining room?! To answer that question we took inspiration from our clients' shared profession in education and developed a craft area/homework station for both of their boys. The semi-custom cabinetry of the desk area carries over to the adjacent wall and forms window bench base with storage that we topped with butcher block for a touch of warmth. While the boys are young, the bench drawers are the perfect place for a stash of toys close to the kitchen.
The kitchen begins just beyond the window seat with their refrigerator enclosure. Opposite the refrigerator is the new pantry with twenty linear feet of shelving and space for brooms and a stick vacuum. Extending from the backside of the pantry the kitchen island design incorporates counter seating on the family room side and a cabinetry configuration on the kitchen side with drawer storage, a trashcan center, farmhouse sink, and dishwasher.
We took careful time in design and execution to align the range and sink because while it might seem like a small detail, it plays an important role in supporting the symmetrical configuration of the back wall of the kitchen. The rear wall design utilizes an appliance garage mirrors the visual impact of the refrigerator enclosure and helps keep the now open kitchen tidy. Between the appliance garage and refrigerator enclosure is the cooking zone with 30" of cabinetry and work surface on either side of the range, a chimney style vent hood, and a bold graphic tile backsplash.
The backsplash is just one of many personal touches we added to the space to reflect our client's modern eclectic style and love of color. Swooping lines of the mid-mod style barstools compliment the pendants and backsplash pattern. A pop of vibrant green on the frame of the pantry door adds a fresh wash of color to an otherwise neutral space. The big show stopper is the custom charcoal gray and copper chevron wall installation in the dining room. This was an idea our clients softly suggested, and we excitedly embraced the opportunity. It is also a kickass solution to the head-scratching design dilemma of how to fill a large and lofty wall.
We are so grateful to bring this design to life for our clients and now dear friends.
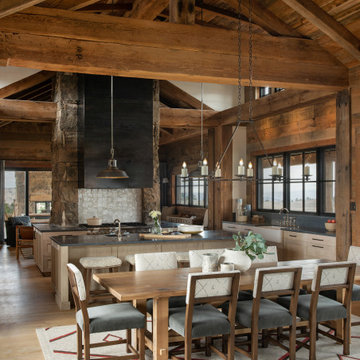
Example of a large mountain style light wood floor and exposed beam kitchen/dining room combo design in Other
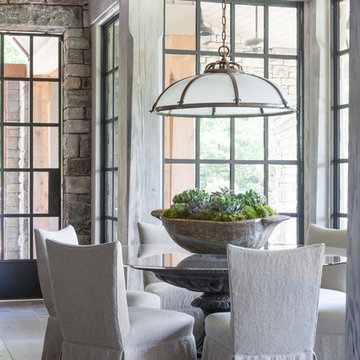
Example of a small transitional gray floor and limestone floor great room design in Nashville with beige walls and no fireplace
Dining Room Ideas
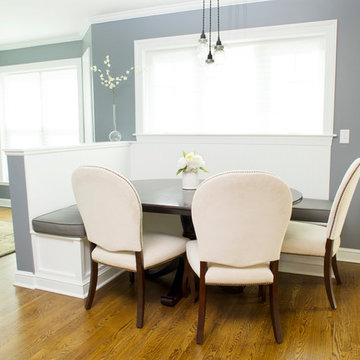
Sponsored
Columbus, OH
The Creative Kitchen Company
Franklin County's Kitchen Remodeling and Refacing Professional
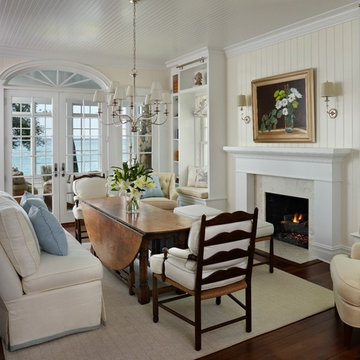
Great room - mid-sized coastal dark wood floor great room idea in Other with white walls, a standard fireplace and a stone fireplace
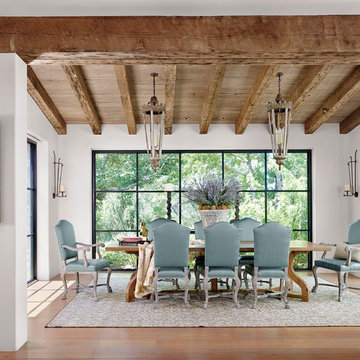
Casey Dunn
Inspiration for a mediterranean medium tone wood floor dining room remodel in Austin with white walls
Inspiration for a mediterranean medium tone wood floor dining room remodel in Austin with white walls
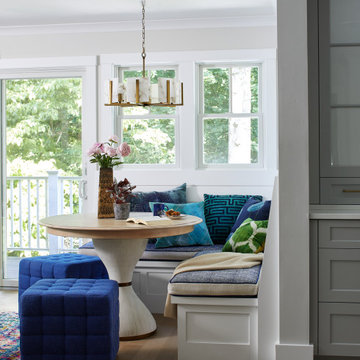
Family kitchen for busy parents and children to gather and share their day. A kitchen perfect for catching up with friends, baking cookies with grandkids, trying new recipes and recreating old favorites.
74






