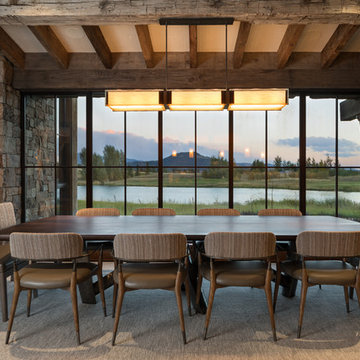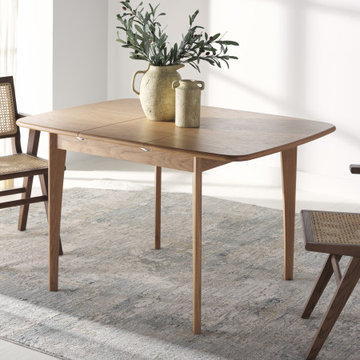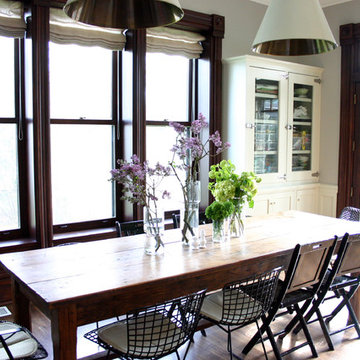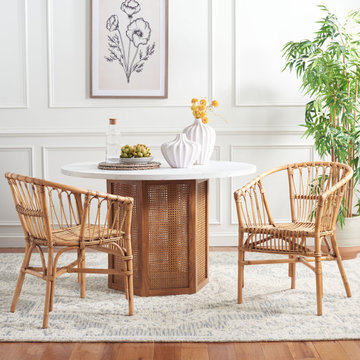Dining Room Ideas
Refine by:
Budget
Sort by:Popular Today
1481 - 1500 of 1,059,801 photos

Example of a beach style medium tone wood floor, brown floor, shiplap ceiling, vaulted ceiling and shiplap wall great room design in Providence with white walls and no fireplace
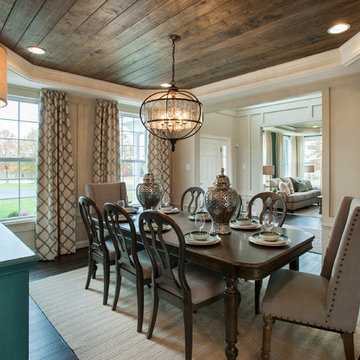
Enclosed dining room - mid-sized transitional dark wood floor enclosed dining room idea in Philadelphia with beige walls and no fireplace
Find the right local pro for your project
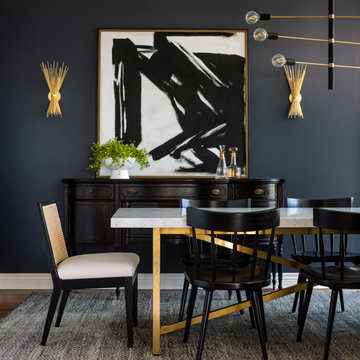
Example of a mid-sized transitional dark wood floor and brown floor dining room design in Seattle with black walls
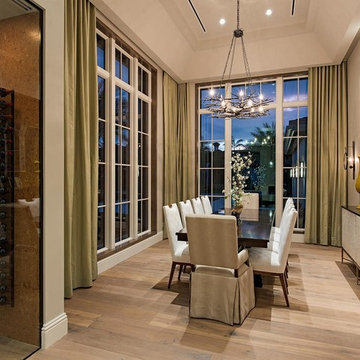
The gorgeous "Charleston" home is 6,689 square feet of living with four bedrooms, four full and two half baths, and four-car garage. Interiors were crafted by Troy Beasley of Beasley and Henley Interior Design. Builder- Lutgert
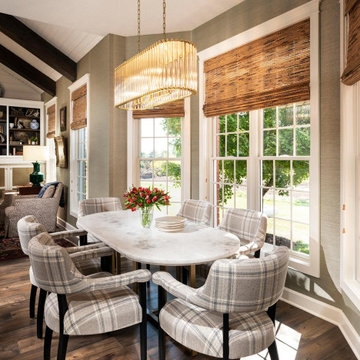
Inspiration for a mid-sized timeless dark wood floor breakfast nook remodel in Other with green walls
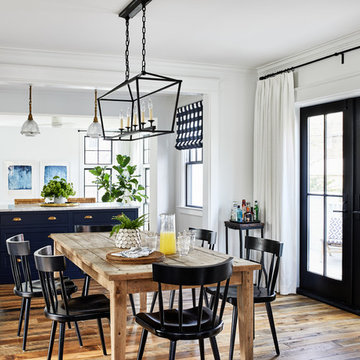
Dining Room
Photography: Stacy Zarin Goldberg Photography; Interior Design: Kristin Try Interiors; Builder: Harry Braswell, Inc.
Beach style medium tone wood floor and brown floor dining room photo in DC Metro with white walls
Beach style medium tone wood floor and brown floor dining room photo in DC Metro with white walls
Reload the page to not see this specific ad anymore

The new dining room while open, has an intimate feel and features a unique “ribbon” light fixture.
Robert Vente Photography
Inspiration for a mid-sized 1960s dark wood floor and gray floor great room remodel in San Francisco with white walls, a two-sided fireplace and a tile fireplace
Inspiration for a mid-sized 1960s dark wood floor and gray floor great room remodel in San Francisco with white walls, a two-sided fireplace and a tile fireplace
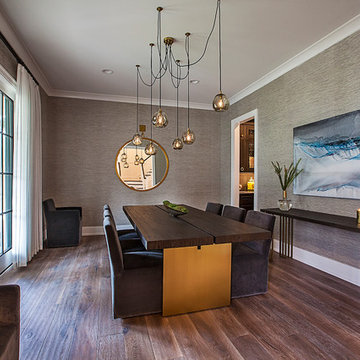
Example of a large trendy medium tone wood floor and brown floor enclosed dining room design in Detroit with brown walls and no fireplace
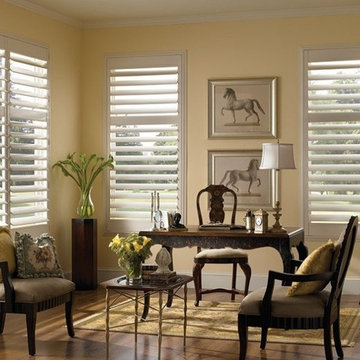
Example of a mid-sized classic dark wood floor and brown floor enclosed dining room design in Dallas with yellow walls and no fireplace

The owners of this beautiful historic farmhouse had been painstakingly restoring it bit by bit. One of the last items on their list was to create a wrap-around front porch to create a more distinct and obvious entrance to the front of their home.
Aside from the functional reasons for the new porch, our client also had very specific ideas for its design. She wanted to recreate her grandmother’s porch so that she could carry on the same wonderful traditions with her own grandchildren someday.
Key requirements for this front porch remodel included:
- Creating a seamless connection to the main house.
- A floorplan with areas for dining, reading, having coffee and playing games.
- Respecting and maintaining the historic details of the home and making sure the addition felt authentic.
Upon entering, you will notice the authentic real pine porch decking.
Real windows were used instead of three season porch windows which also have molding around them to match the existing home’s windows.
The left wing of the porch includes a dining area and a game and craft space.
Ceiling fans provide light and additional comfort in the summer months. Iron wall sconces supply additional lighting throughout.
Exposed rafters with hidden fasteners were used in the ceiling.
Handmade shiplap graces the walls.
On the left side of the front porch, a reading area enjoys plenty of natural light from the windows.
The new porch blends perfectly with the existing home much nicer front facade. There is a clear front entrance to the home, where previously guests weren’t sure where to enter.
We successfully created a place for the client to enjoy with her future grandchildren that’s filled with nostalgic nods to the memories she made with her own grandmother.
"We have had many people who asked us what changed on the house but did not know what we did. When we told them we put the porch on, all of them made the statement that they did not notice it was a new addition and fit into the house perfectly.”
– Homeowner

Example of a transitional medium tone wood floor and brown floor breakfast nook design in Orlando with gray walls and no fireplace
Reload the page to not see this specific ad anymore
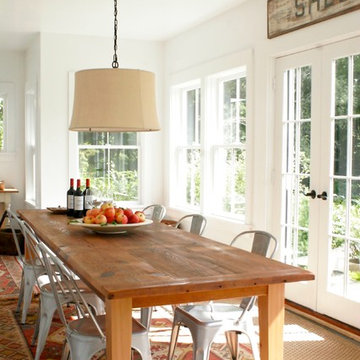
Stephen Saint-Onge | Designer and Photographer
Example of a beach style dining room design in New York with white walls
Example of a beach style dining room design in New York with white walls
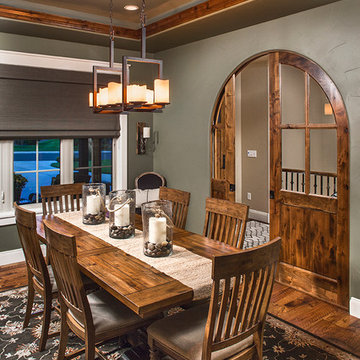
Example of a classic dark wood floor and brown floor enclosed dining room design in Denver with gray walls
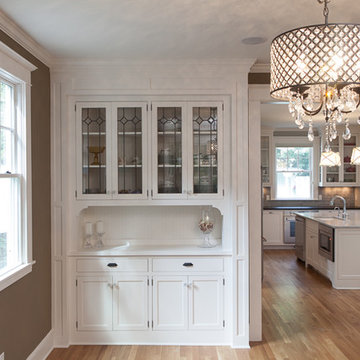
Example of a mid-sized transitional light wood floor and beige floor enclosed dining room design in Orange County with brown walls and no fireplace
Dining Room Ideas
Reload the page to not see this specific ad anymore
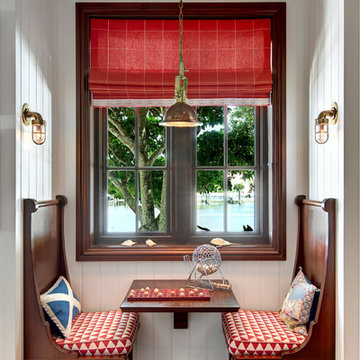
A custom designed wood banquette was created to fit the niche space. This allowed the youthful guests a space for dining, or playing games late into the night.
Taylor Architectural Photography
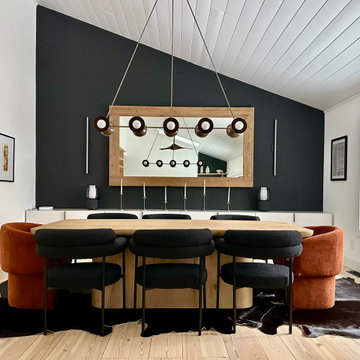
contemporary dining room
Inspiration for a large contemporary light wood floor, beige floor and vaulted ceiling great room remodel in New York with white walls
Inspiration for a large contemporary light wood floor, beige floor and vaulted ceiling great room remodel in New York with white walls
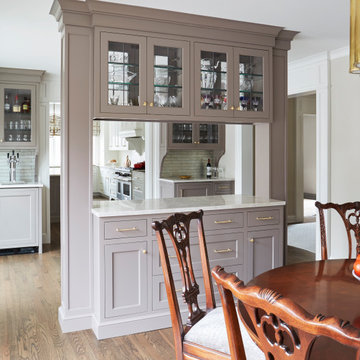
Inspiration for a small transitional medium tone wood floor and brown floor enclosed dining room remodel in Chicago with gray walls, a standard fireplace and a brick fireplace
75






