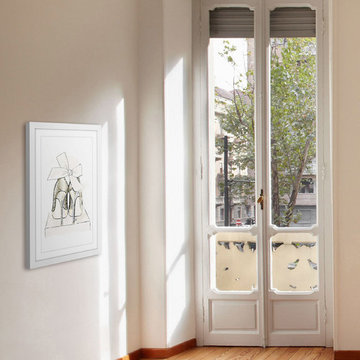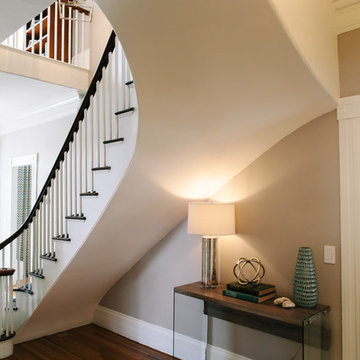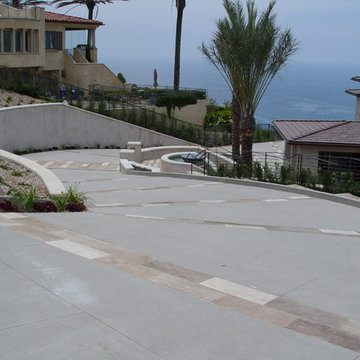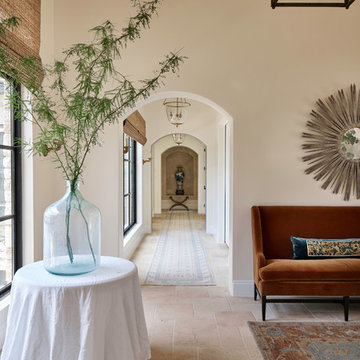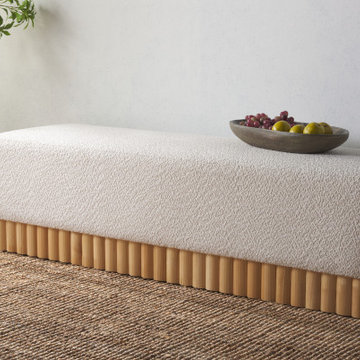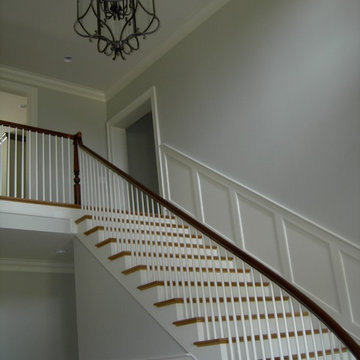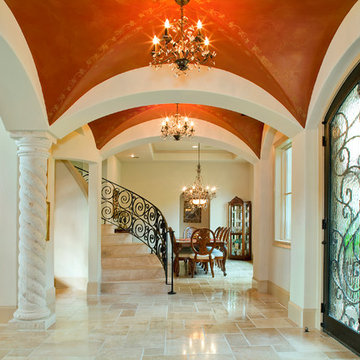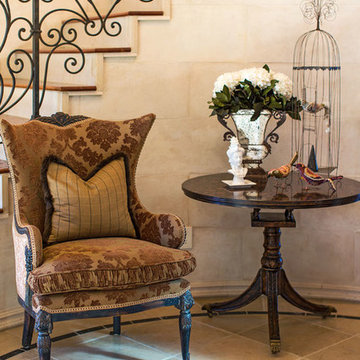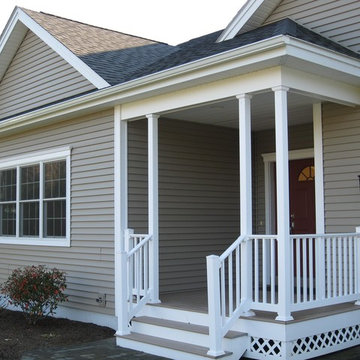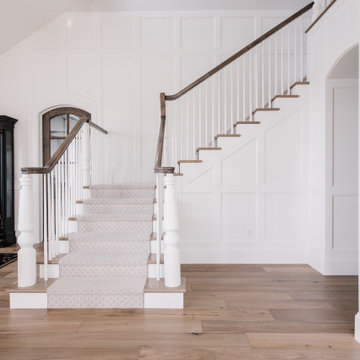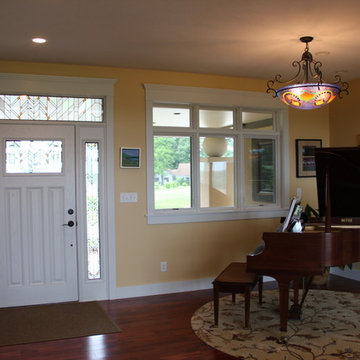Entryway Ideas
Refine by:
Budget
Sort by:Popular Today
45101 - 45120 of 501,344 photos
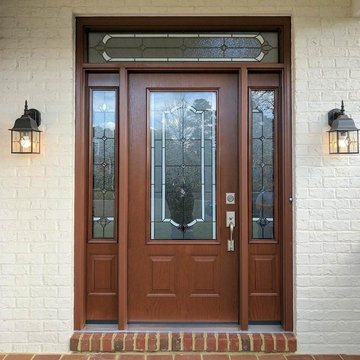
36x80 Front entry door with sidelites & transom. Before & After #teamappledoor
Example of an entryway design in Richmond
Example of an entryway design in Richmond
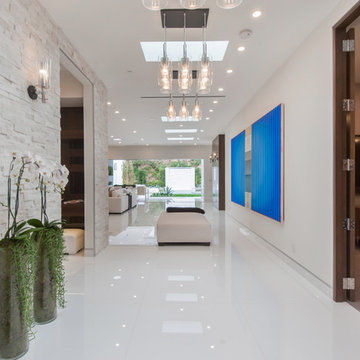
Artwork selection by Fresh Paint Art Advisors
Example of a trendy entryway design in Los Angeles
Example of a trendy entryway design in Los Angeles
Find the right local pro for your project
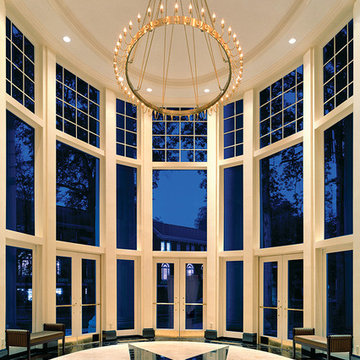
Whether by sunlight during the day or moonlight after sunset, this entryway incorporates gorgeous views of nature with expansive panes of glass and wall systems. Photo credit: JELD-WEN
Reload the page to not see this specific ad anymore
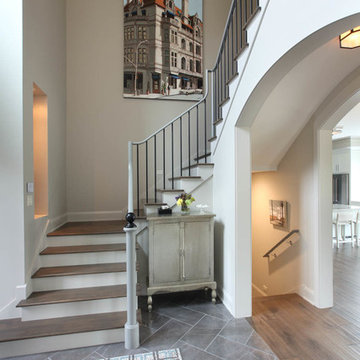
2014 Fall Parade East Grand Rapids I J Visser Design I Joel Peterson Homes I Rock Kauffman Design I Photography by M-Buck Studios
Small transitional porcelain tile entryway photo in Grand Rapids with gray walls and a dark wood front door
Small transitional porcelain tile entryway photo in Grand Rapids with gray walls and a dark wood front door
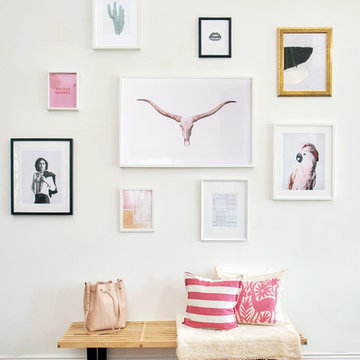
Entryway - eclectic medium tone wood floor entryway idea in New York with white walls
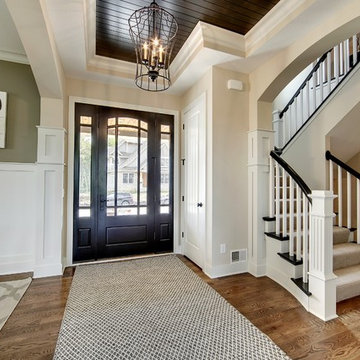
This foyer opens directly into the open floor plan main level. Distinct living spaces are minimally divided by wide arches spanning each room from end-to-end.
Featuring luxury details like a box-vault ceiling with bead board and crown moulding, this bright entry way is lit by a windowed front-door with sidelights and a formal chandelier. A coat closet flanks the dark wood doors.
Photography by Spacecrafting
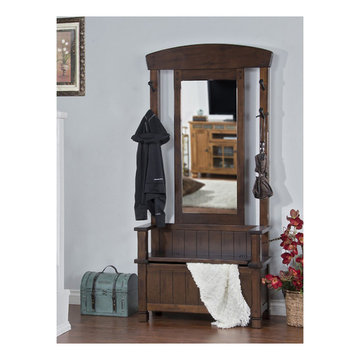
Add nostalgic, cozy and inviting storage to your hall or entrance with the Santa Fe Hall Tree. With its delicious dark chocolate finish over birch solids and veneers, this rustic-meets-classic, multi-functional hall tree adds warmth to your space. Organize your space by utilizing the four attached hooks, open the spacious built-in bench ideal for additional storage, and enjoy the large mirror. Made from birch solids and veneers. Removing your shoes and coat after a busy day just got better.
Reload the page to not see this specific ad anymore
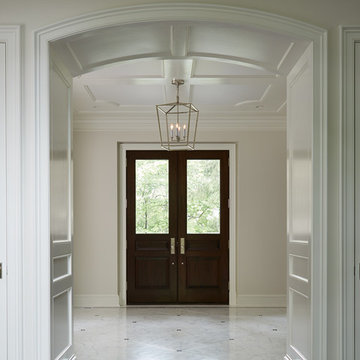
Reynolds Cabinetry & Millwork -- Photography by Nathan Kirkman
Inspiration for a transitional dark wood floor entryway remodel in Chicago with a dark wood front door
Inspiration for a transitional dark wood floor entryway remodel in Chicago with a dark wood front door
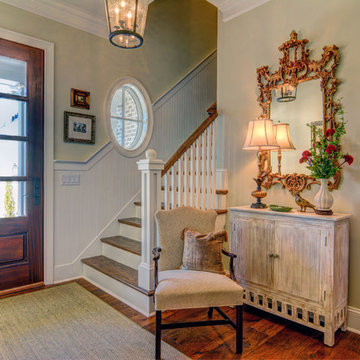
Elegant medium tone wood floor entryway photo in Wilmington with beige walls and a dark wood front door
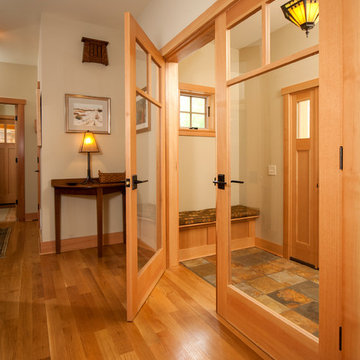
Example of a mid-sized arts and crafts slate floor entryway design in New York with beige walls and a light wood front door
Entryway Ideas
Reload the page to not see this specific ad anymore
2256






