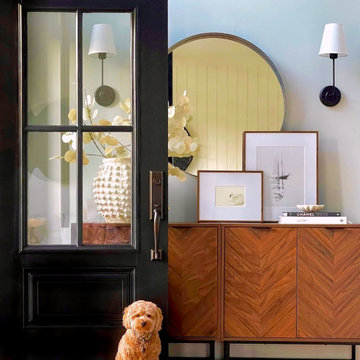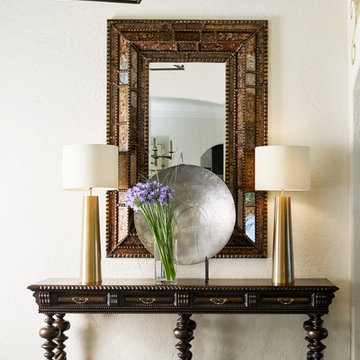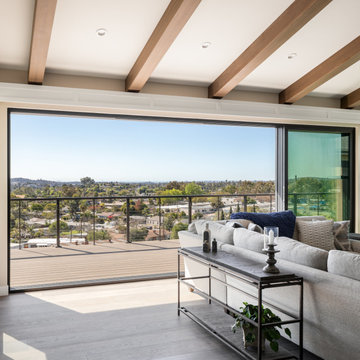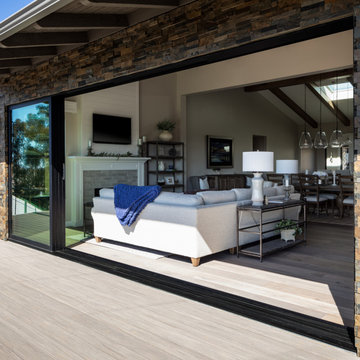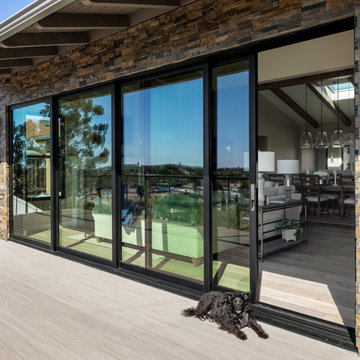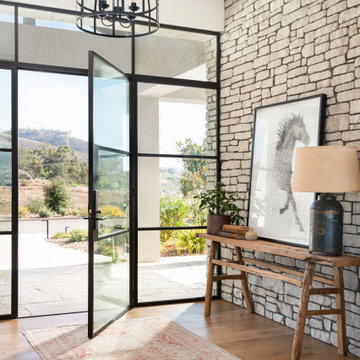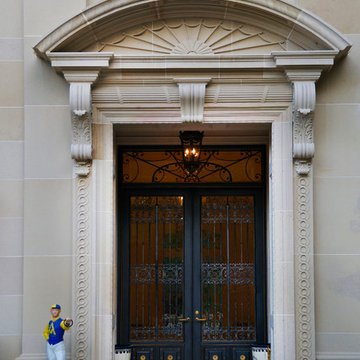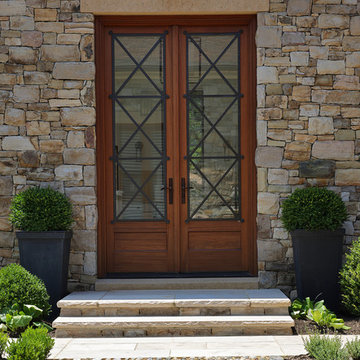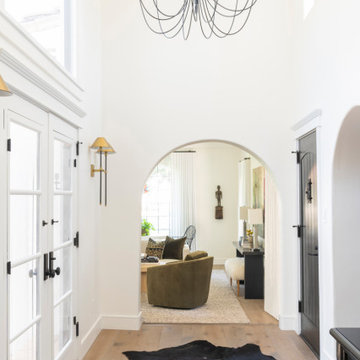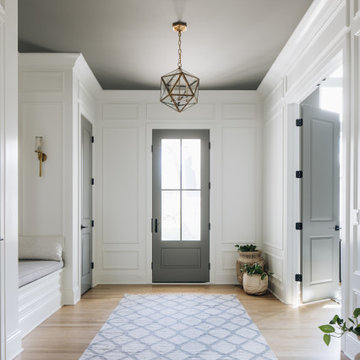Entryway Ideas
Refine by:
Budget
Sort by:Popular Today
1901 - 1920 of 501,301 photos
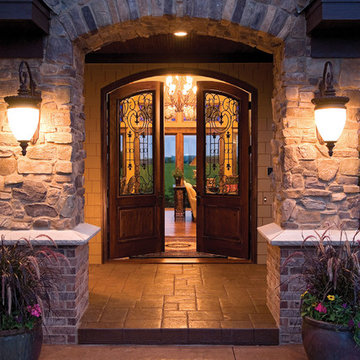
Photo courtesy of Royal Oaks Design and can be found on houseplansandmore.com
Inspiration for a timeless entryway remodel in St Louis with a glass front door
Inspiration for a timeless entryway remodel in St Louis with a glass front door
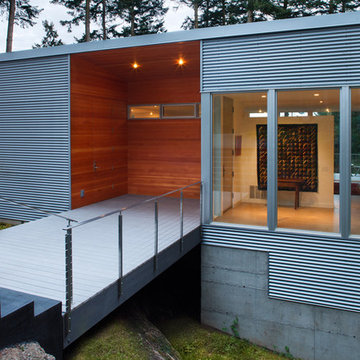
Detail at Cedar Lined Front Entry with View Into House
Photographed by Eric Rorer
Example of a mid-sized trendy light wood floor entryway design in Seattle with white walls
Example of a mid-sized trendy light wood floor entryway design in Seattle with white walls
Find the right local pro for your project
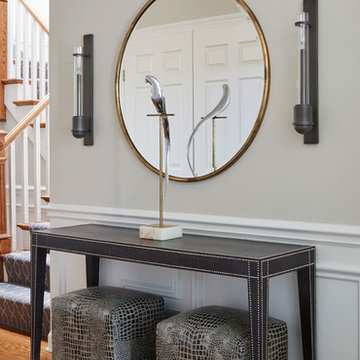
Foyer - mid-sized transitional dark wood floor and brown floor foyer idea in Chicago with gray walls
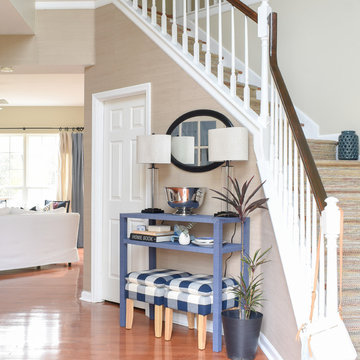
Two story foyer with grasscloth wallpaper and traditional updates
Example of a large transitional medium tone wood floor foyer design in Nashville with beige walls
Example of a large transitional medium tone wood floor foyer design in Nashville with beige walls

SKU MCT08-SDL6_DF34D61-2
Prehung SKU DF34D61-2
Associated Door SKU MCT08-SDL6
Associated Products skus No
Door Configuration Door with Two Sidelites
Prehung Options Impact, Prehung, Slab
Material Fiberglass
Door Width- 32" + 2( 14")[5'-0"]
32" + 2( 12")[4'-8"]
36" + 2( 14")[5'-4"]
36" + 2( 12")[5'-0"]
Door height 80 in. (6-8)
Door Size 5'-0" x 6'-8"
4'-8" x 6'-8"
5'-4" x 6'-8"
5'-0" x 6'-8"
Thickness (inch) 1 3/4 (1.75)
Rough Opening 65.5" x 83.5"
61.5" x 83.5"
69.5" x 83.5"
65.5" x 83.5"
.
Panel Style 2 Panel
Approvals Hurricane Rated
Door Options No
Door Glass Type Double Glazed
Door Glass Features No
Glass Texture No
Glass Caming No
Door Model No
Door Construction No
Collection SDL Simulated Divided Lite
Brand GC
Shipping Size (w)"x (l)"x (h)" 25" (w)x 108" (l)x 52" (h)
Weight 333.3333

Mudroom
Example of a mid-sized transitional ceramic tile and black floor entryway design in Atlanta with white walls and a black front door
Example of a mid-sized transitional ceramic tile and black floor entryway design in Atlanta with white walls and a black front door
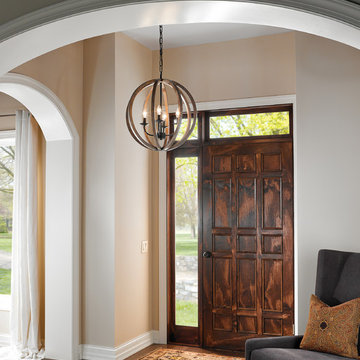
Inspiration for a mid-sized timeless light wood floor and brown floor entryway remodel in Phoenix with a white front door and beige walls
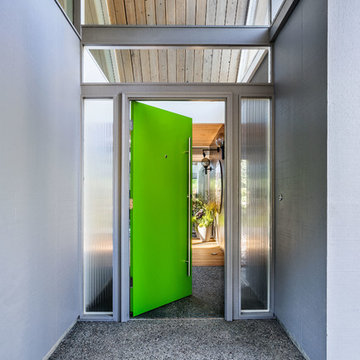
Inspiration for a 1950s concrete floor and gray floor entryway remodel in Portland with gray walls and a green front door
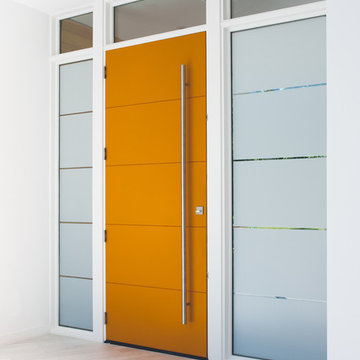
Inspiration for a mid-sized modern light wood floor and gray floor entryway remodel in Dallas with white walls and an orange front door

Inspiration for a large farmhouse medium tone wood floor, brown floor and wall paneling entryway remodel in Nashville with gray walls and a dark wood front door
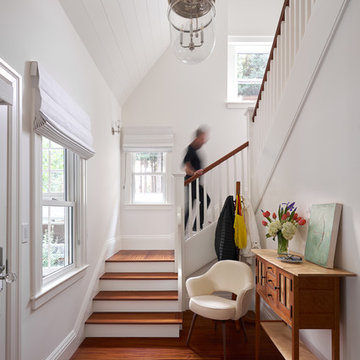
Richardson Architects
Jonathan Mitchell photography
Example of a mid-sized arts and crafts medium tone wood floor and brown floor entryway design in San Francisco with white walls
Example of a mid-sized arts and crafts medium tone wood floor and brown floor entryway design in San Francisco with white walls
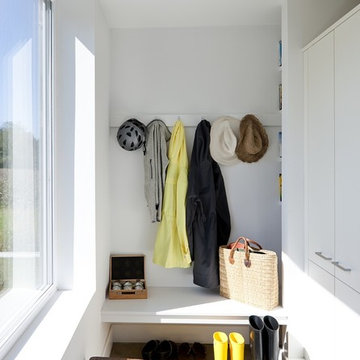
This vacation residence located in a beautiful ocean community on the New England coast features high performance and creative use of space in a small package. ZED designed the simple, gable-roofed structure and proposed the Passive House standard. The resulting home consumes only one-tenth of the energy for heating compared to a similar new home built only to code requirements.
Architecture | ZeroEnergy Design
Construction | Aedi Construction
Photos | Greg Premru Photography
Entryway Ideas
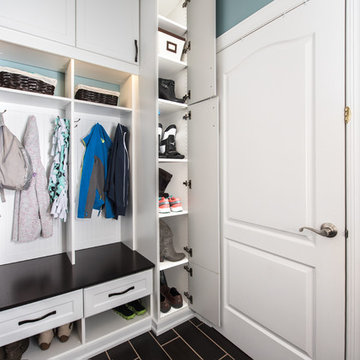
Tight spaces near the back door are put to good use with the addition of the tall, vertical shoe cabinet that uses very little floor space, but adds extra deep shoe shelves all the way up to the ceiling.
Designer - Gerry Ayala
Photo - Cathy Rabeler
96






