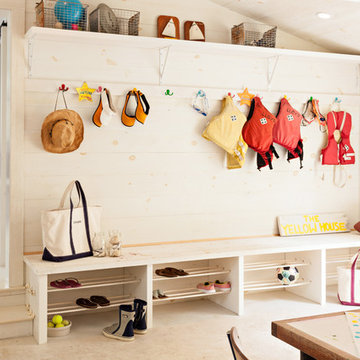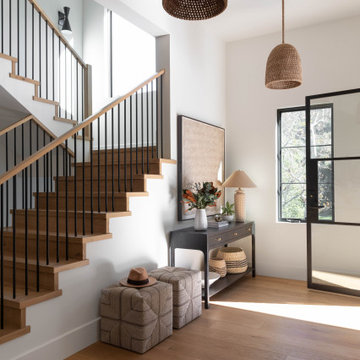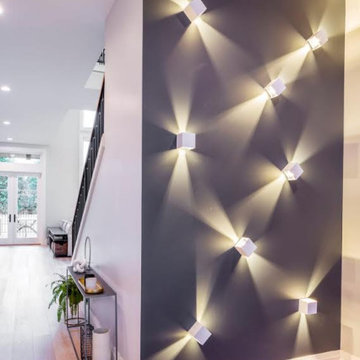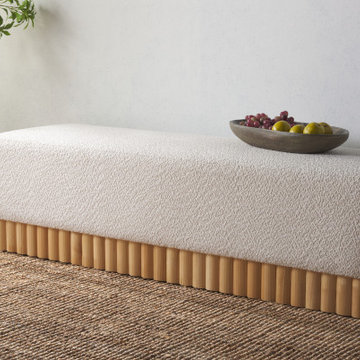Entryway Ideas
Refine by:
Budget
Sort by:Popular Today
1821 - 1840 of 501,465 photos
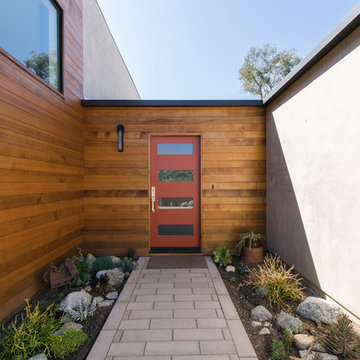
Inspiration for a mid-sized contemporary entryway remodel in Los Angeles with gray walls and a red front door
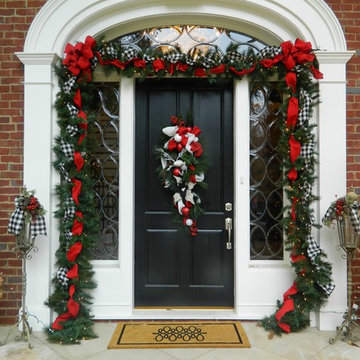
Victoria Spinnler
Example of a classic entryway design in Atlanta with a black front door
Example of a classic entryway design in Atlanta with a black front door
Find the right local pro for your project
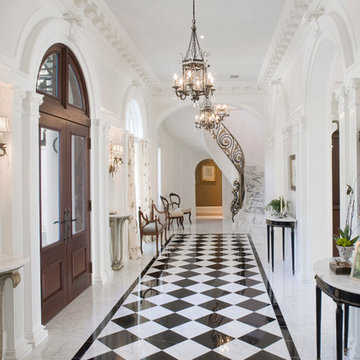
Morales Construction Company is one of Northeast Florida’s most respected general contractors, and has been listed by The Jacksonville Business Journal as being among Jacksonville’s 25 largest contractors, fastest growing companies and the No. 1 Custom Home Builder in the First Coast area.
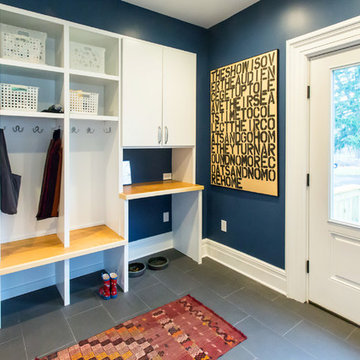
TThis space is a converted into a few programmatic needs for a busy family of four. The back door was incorporated in the design to create a connection to the backyard. The mudroom entry incorporates a built in home office, relocated powder room, built in cubicles for each family member as well as a closet.
Designer: Shadi Khadivi
Photography: Sébastien Barré
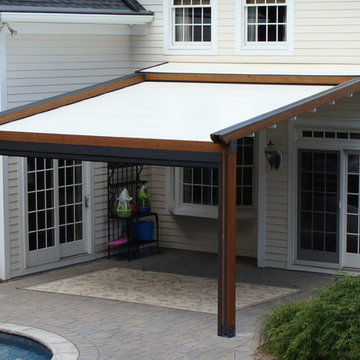
Homeowner had been considering construction of a pergola for quite some time, but was reluctant to do so due to lack of rain protection. Although there are several pergola kit retrofit products that meet most of their goals, none of them were a good fit by matching all. The desire was for a retractable patio awning that aesthetically matched a pergola, but was retractable, and provided protection from both UV and inclement weather on their south facing patio. Part of the goal was to provide a flexible outdoor entertaining area, but also to integrate a front drop shade to help reduce the summer's afternoon sun from entering the space; as well as the bay window and sliding doors.
The "Gennius", a waterproof retractable awning by Durasol Awnings was selected by the homeowner for aesthetics and function, with a solar screen drop shade integrated between the upright support posts.
As young parents, it was of utmost importance to find a durable fabric for the drop shade that not only blocked an adequate amount of sun, but retained as much view of the pool for safety when deployed. Mermet brand Natte was chosen for the drop shade. Both the retracting fabric roof and the integrated drop shade are operated by radio controlled motors and hand-held remote control.
The homeowner now has complete control of the area, with on-demand protection to suit their tastes.
To see this awning and others in action, please visit www.youtube.com/user/DurasolAwnings
Photo credits: Window Works, Livingston NJ
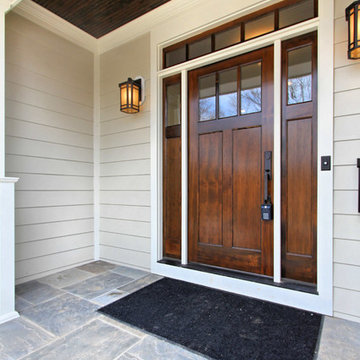
This is a craftsman styled front exterior house in the Nottingham, DC Metro area designed by Suburban Builders.
Inspiration for a large craftsman entryway remodel in DC Metro
Inspiration for a large craftsman entryway remodel in DC Metro
Reload the page to not see this specific ad anymore
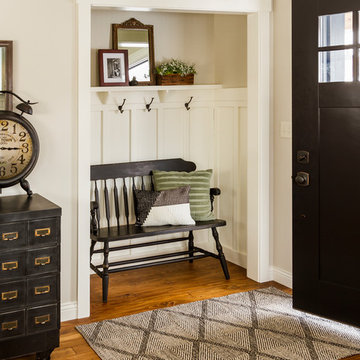
Seth Benn Photography
Cottage medium tone wood floor entryway photo in Minneapolis with beige walls and a black front door
Cottage medium tone wood floor entryway photo in Minneapolis with beige walls and a black front door
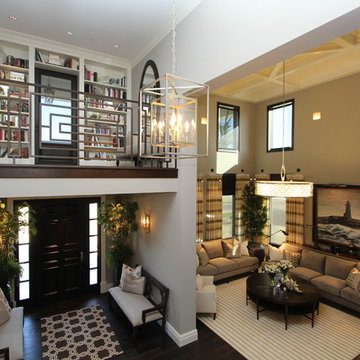
Hand forged Iron Railing and decorative Iron in various geometric patterns gives this Southern California Luxury home a custom crafted look throughout. Iron work in a home has traditionally been used in Spanish or Tuscan style homes. In this home, Interior Designer Rebecca Robeson designed modern, geometric shaped to transition between rooms giving it a new twist on Iron for the home. Custom welders followed Rebeccas plans meticulously in order to keep the lines clean and sophisticated for a seamless design element in this home. For continuity, all staircases and railings share similar geometric and linear lines while none is exactly the same.
For more on this home, Watch out YouTube videos:
http://www.youtube.com/watch?v=OsNt46xGavY
http://www.youtube.com/watch?v=mj6lv21a7NQ
http://www.youtube.com/watch?v=bvr4eWXljqM
http://www.youtube.com/watch?v=JShqHBibRWY
David Harrison Photography

Example of a trendy concrete floor and gray floor entryway design in Atlanta with a gray front door
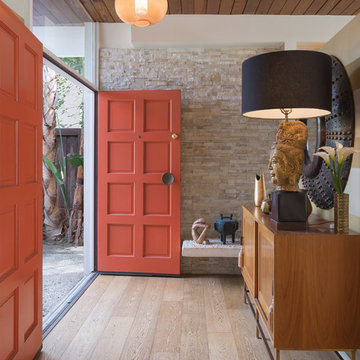
©Teague Hunziker
Inspiration for a mid-sized transitional ceramic tile and brown floor entryway remodel in Los Angeles with a red front door and beige walls
Inspiration for a mid-sized transitional ceramic tile and brown floor entryway remodel in Los Angeles with a red front door and beige walls
Reload the page to not see this specific ad anymore
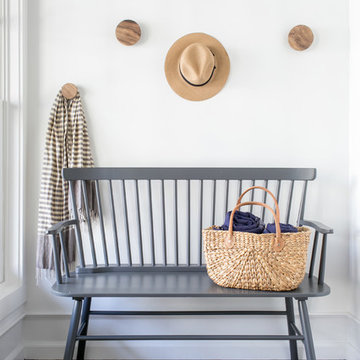
Interior Design, Custom Furniture Design, & Art Curation by Chango & Co.
Photography by Raquel Langworthy
Shop the East Hampton New Traditional accessories at the Chango Shop!
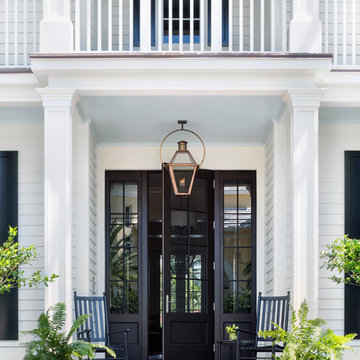
Entryway - traditional red floor entryway idea in Miami with white walls and a black front door
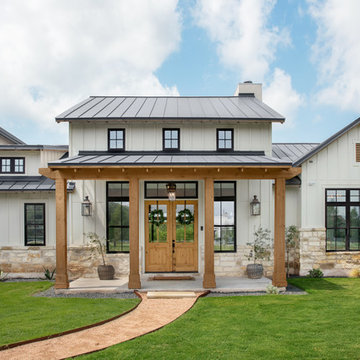
Inspiration for a cottage entryway remodel in Austin with white walls and a medium wood front door
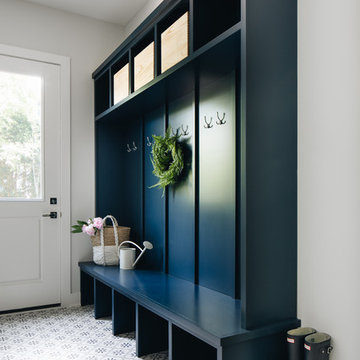
Beach style multicolored floor entryway photo in Chicago with gray walls and a white front door
Entryway Ideas
Reload the page to not see this specific ad anymore
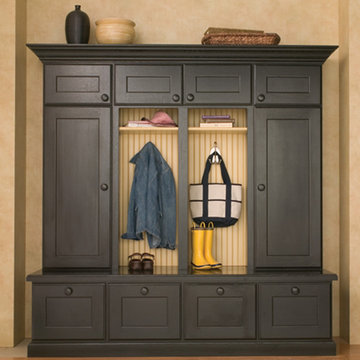
Mudroom - mid-sized traditional medium tone wood floor and brown floor mudroom idea in Boston with brown walls

Flooring is Evoke laminate, color: Adrian
Example of a mid-sized beach style laminate floor and brown floor entryway design in Portland with white walls and a blue front door
Example of a mid-sized beach style laminate floor and brown floor entryway design in Portland with white walls and a blue front door

This homage to prairie style architecture located at The Rim Golf Club in Payson, Arizona was designed for owner/builder/landscaper Tom Beck.
This home appears literally fastened to the site by way of both careful design as well as a lichen-loving organic material palatte. Forged from a weathering steel roof (aka Cor-Ten), hand-formed cedar beams, laser cut steel fasteners, and a rugged stacked stone veneer base, this home is the ideal northern Arizona getaway.
Expansive covered terraces offer views of the Tom Weiskopf and Jay Morrish designed golf course, the largest stand of Ponderosa Pines in the US, as well as the majestic Mogollon Rim and Stewart Mountains, making this an ideal place to beat the heat of the Valley of the Sun.
Designing a personal dwelling for a builder is always an honor for us. Thanks, Tom, for the opportunity to share your vision.
Project Details | Northern Exposure, The Rim – Payson, AZ
Architect: C.P. Drewett, AIA, NCARB, Drewett Works, Scottsdale, AZ
Builder: Thomas Beck, LTD, Scottsdale, AZ
Photographer: Dino Tonn, Scottsdale, AZ
92






