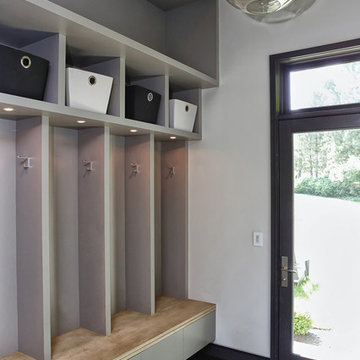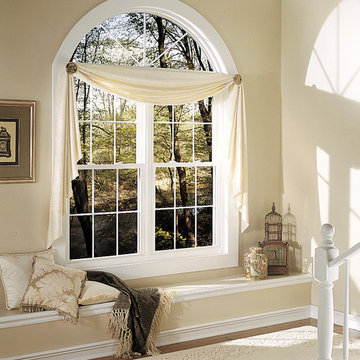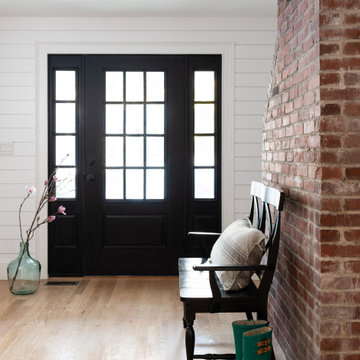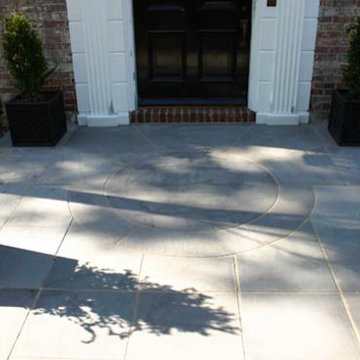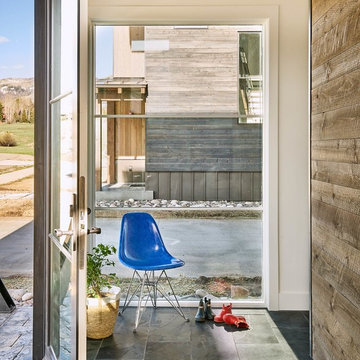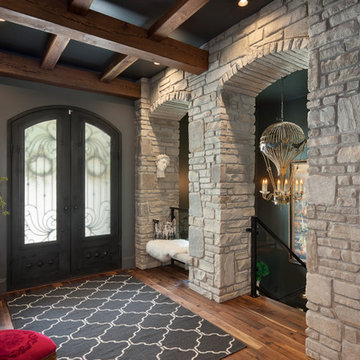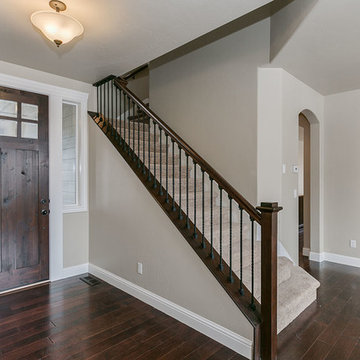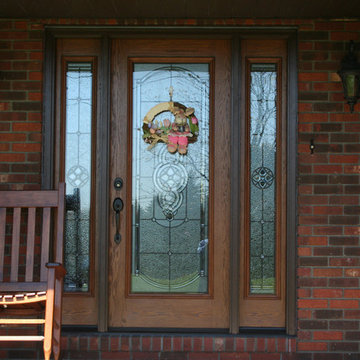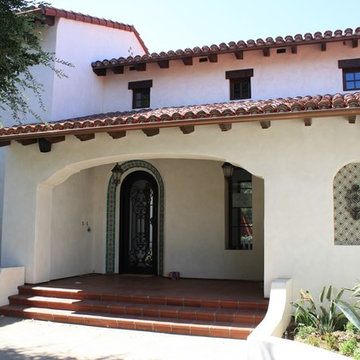Entryway Ideas
Refine by:
Budget
Sort by:Popular Today
24081 - 24100 of 501,635 photos
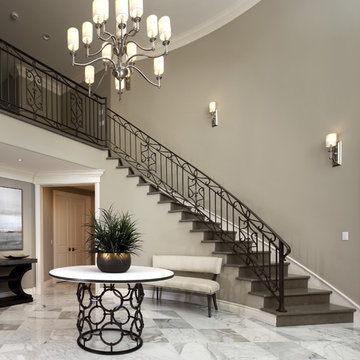
Douglas Johnson Photography
Example of a large transitional marble floor foyer design in San Francisco with beige walls
Example of a large transitional marble floor foyer design in San Francisco with beige walls
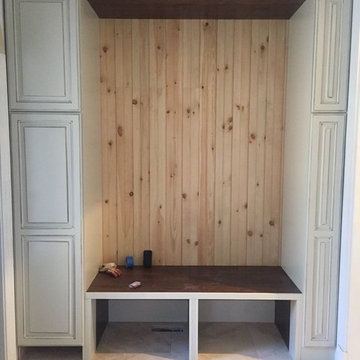
Our clients had been looking for an open layout that was still private and comfortable. We were able to create this open feel with large windows, two-story great room, open hallways with custom iron rails, while allowing for privacy through different angles, custom wing walls with built-ins and being mindful of size and proportion.
They were really drawn to French Mediterranean style for its casual elegance, warm tones, rustic and classic elements. So we tore down the old home on this lot and built a brand new three story home with two master bedrooms, master on the main floor, and open floor plan. The home boasts of large windows throughout to bring in the natural beauty of the park behind the home in as well as to flood the home with warm sunlight. The clients custom selected all the special granite including the full slab island and modern fireplace with us. Hardwoods and marble floors throughout the home echo the rustic stone and wood elements famous in this French-style home. Contact us for how we can help you bring your vision to life.
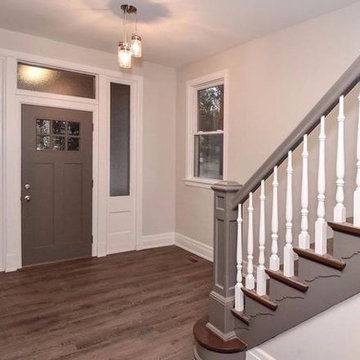
Vinyl floor and gray floor single front door photo in Cincinnati with gray walls and a gray front door
Find the right local pro for your project
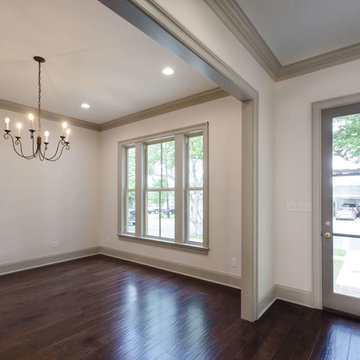
Colin Van Dervort with Jefferson Door Co.
Inspiration for a mid-sized timeless dark wood floor single front door remodel in New Orleans with beige walls and a glass front door
Inspiration for a mid-sized timeless dark wood floor single front door remodel in New Orleans with beige walls and a glass front door

Sponsored
Columbus, OH
Dave Fox Design Build Remodelers
Columbus Area's Luxury Design Build Firm | 17x Best of Houzz Winner!
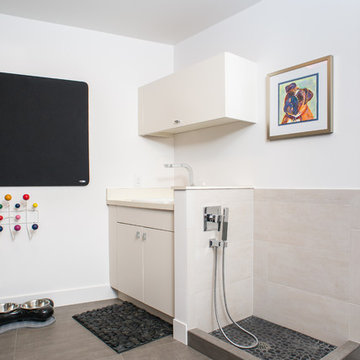
Custom dog shower for that other special member of the family.
Example of a mid-sized trendy ceramic tile mudroom design in Detroit with white walls
Example of a mid-sized trendy ceramic tile mudroom design in Detroit with white walls
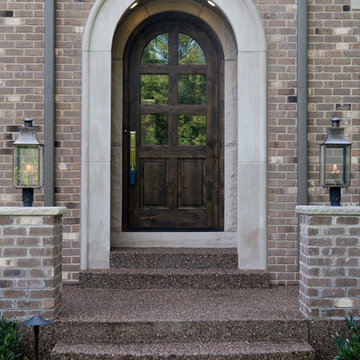
Nichole Kennelly Photography
Inspiration for a large timeless entryway remodel in St Louis with a dark wood front door
Inspiration for a large timeless entryway remodel in St Louis with a dark wood front door
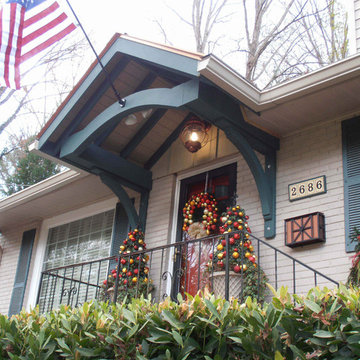
Arched bracket portico with gable roof located in Atlanta, GA. ©2012 Georgia Front Porch.
Example of a small classic entryway design in Atlanta with a red front door
Example of a small classic entryway design in Atlanta with a red front door
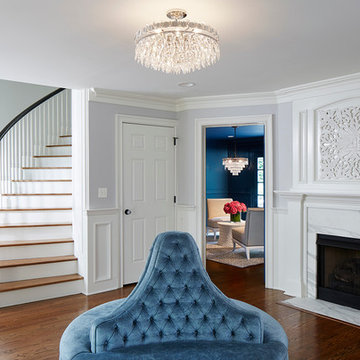
Martha O'Hara Interiors, Interior Design & Photo Styling | Corey Gaffer Photography
Please Note: All “related,” “similar,” and “sponsored” products tagged or listed by Houzz are not actual products pictured. They have not been approved by Martha O’Hara Interiors nor any of the professionals credited. For information about our work, please contact design@oharainteriors.com.
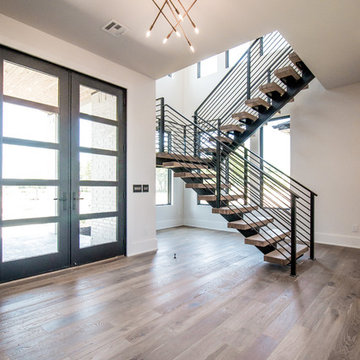
Example of a large trendy medium tone wood floor and brown floor entryway design in Other with white walls and a glass front door
Entryway Ideas

Sponsored
Columbus, OH
Dave Fox Design Build Remodelers
Columbus Area's Luxury Design Build Firm | 17x Best of Houzz Winner!
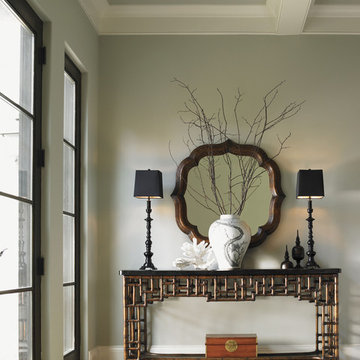
Classic Pan-Asian design defines this foyer. The Mystic Console features Black Penn Shell which is beautifully contrasted with an inlay of Young Penn Shell and a leather-wrapped rattan base. Flanking table lamps and the Lotus Blossom mirror completes the look.
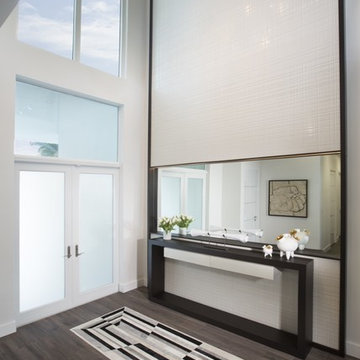
Located in the stunning Intracoastal Waterway of Fort Lauderdale, this spacious 5,874 square foot residence boasts six bedrooms and seven bathrooms. BRITTO CHARETTE capitalized on the home’s 24-foot ceilings in the common areas and the views from the wraparound balconies to create a feeling of openness and tranquility
Photographer: Alexia Fodere
Modern interior decorators, Modern interior decorator, Contemporary Interior Designers, Contemporary Interior Designer, Interior design decorators, Interior design decorator, Interior Decoration and Design, Black Interior Designers, Black Interior Designer
Interior designer, Interior designers, Interior design decorators, Interior design decorator, Home interior designers, Home interior designer, Interior design companies, interior decorators, Interior decorator, Decorators, Decorator, Miami Decorators, Miami Decorator, Decorators, Miami Decorator, Miami Interior Design Firm, Interior Design Firms, Interior Designer Firm, Interior Designer Firms, Interior design, Interior designs, home decorators, Ocean front, Luxury home in Miami Beach, Living Room, master bedroom, master bathroom, powder room, Miami, Miami Interior Designers, Miami Interior Designer, Interior Designers Miami, Interior Designer Miami, Modern Interior Designers, Modern Interior Designer, Interior decorating Miami
1205






