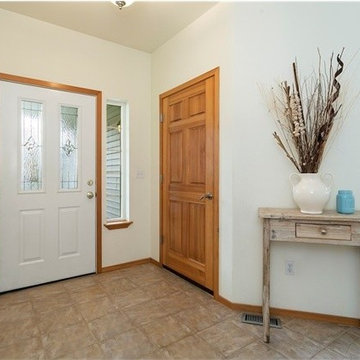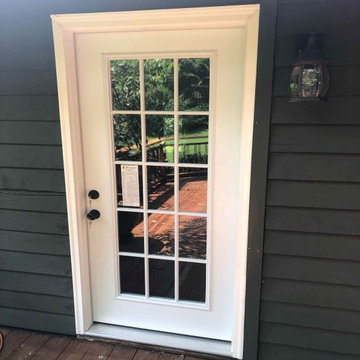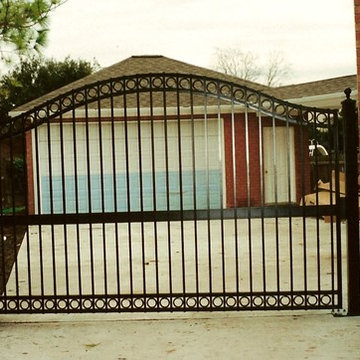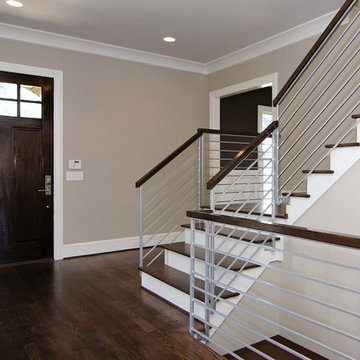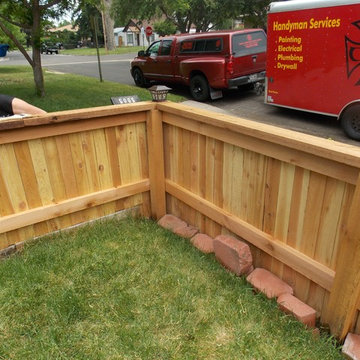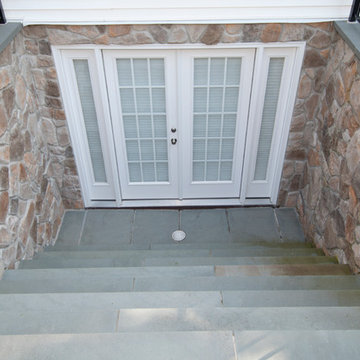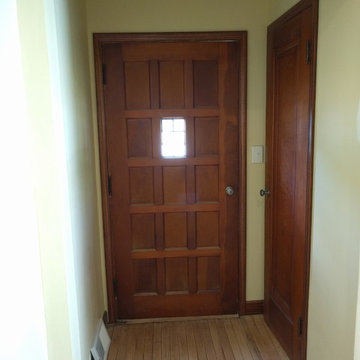Entryway Ideas
Refine by:
Budget
Sort by:Popular Today
31121 - 31140 of 501,615 photos
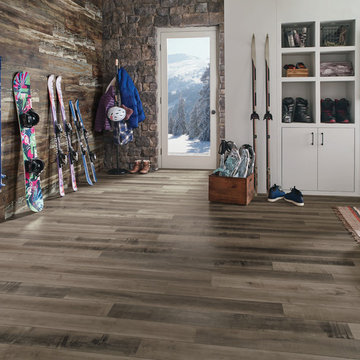
Mid-sized mountain style dark wood floor and brown floor entryway photo in Other with a glass front door
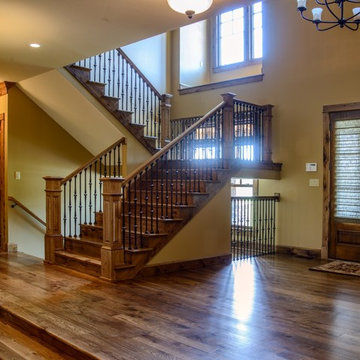
Dick Wood
Cottage medium tone wood floor entryway photo in Charleston with yellow walls and a medium wood front door
Cottage medium tone wood floor entryway photo in Charleston with yellow walls and a medium wood front door
Find the right local pro for your project
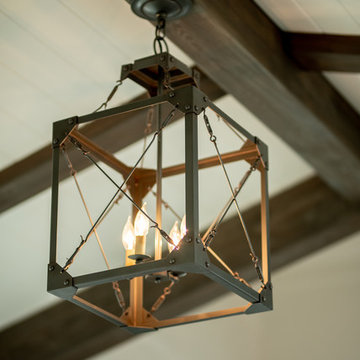
Entryway - mid-sized contemporary brick floor and red floor entryway idea in Jacksonville with white walls and a dark wood front door
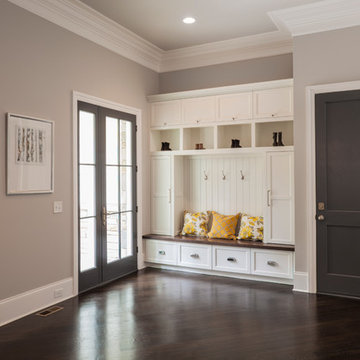
Joe Ciarlante
Example of a large transitional brown floor and dark wood floor entryway design in Charlotte with beige walls and a glass front door
Example of a large transitional brown floor and dark wood floor entryway design in Charlotte with beige walls and a glass front door
Reload the page to not see this specific ad anymore
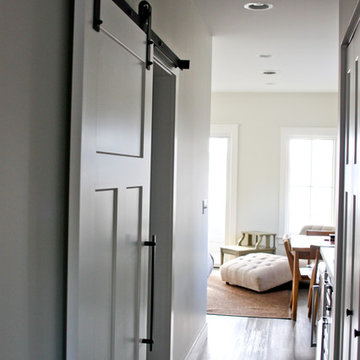
Entryway - traditional dark wood floor and brown floor entryway idea in Other with white walls and a brown front door
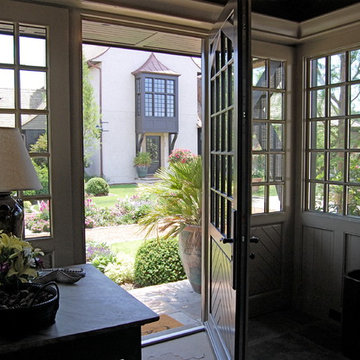
Maresca & Associates, Architects
Entryway - craftsman limestone floor entryway idea in Charleston with beige walls and a dark wood front door
Entryway - craftsman limestone floor entryway idea in Charleston with beige walls and a dark wood front door
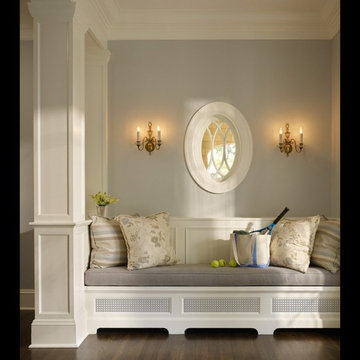
Originally built in 1902 for a local judge, this is one of the oldest houses in Seattle’s Denny Blaine neighborhood. When our clients purchased it, the house had suffered from years of deferred maintenance. Our challenge was to transform an awkward and outdated floor plan into one that flowed smoothly in support of the owner’s lifestyle, while bringing clarify and enhanced detail to what was an eclectic architectural composition. Existing windows were restored and new ones carefully scaled to harmonize with the originals; new finishes and systems were installed throughout. On the east side of the house, new porches now connect the main rooms to the steep site and provide outdoor living spaces overlooking Lake Washington.
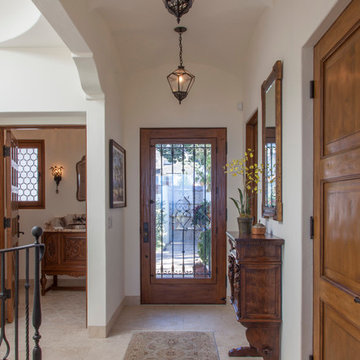
Kim Grant, Architect;
Elizabeth Barkett, Interior Designer - Ross Thiele & Sons Ltd.;
Theresa Clark, Landscape Architect;
Gail Owens, Photographer
Entryway - mid-sized mediterranean travertine floor entryway idea in San Diego with white walls and a medium wood front door
Entryway - mid-sized mediterranean travertine floor entryway idea in San Diego with white walls and a medium wood front door
Reload the page to not see this specific ad anymore
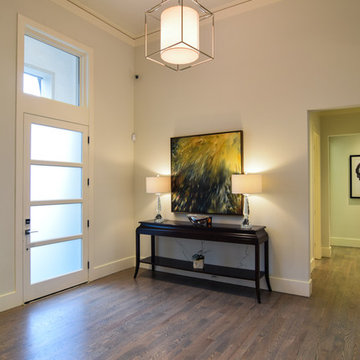
Mid-sized minimalist medium tone wood floor entryway photo in Dallas with white walls and a white front door
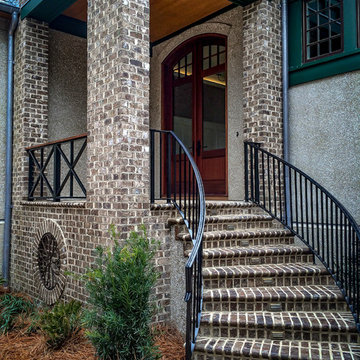
The next 3 photos are of the same house. This is #1
Bricks in photo are: Cherokee Brick Company's Old Savannah, Bullnose brick on the step treads.
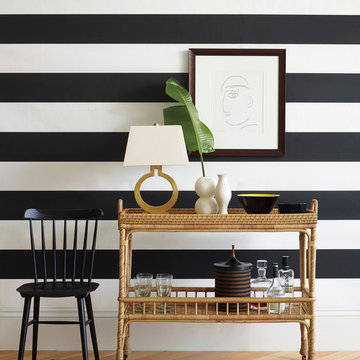
Functional. Fabulous. Foyer Friendly. The South Seas Bar Cart, Tucker Chair, and Wide Stripe Wallpaper know how to make an entrance.
Inspiration for a transitional entryway remodel in San Francisco
Inspiration for a transitional entryway remodel in San Francisco
Entryway Ideas

Sponsored
Columbus, OH
Dave Fox Design Build Remodelers
Columbus Area's Luxury Design Build Firm | 17x Best of Houzz Winner!
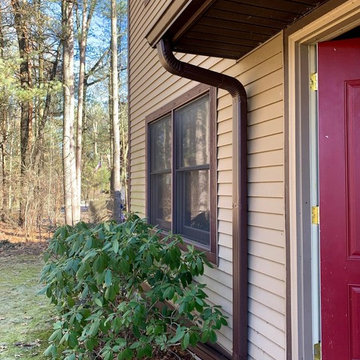
Shedding water away from concrete walks or porches is almost always a good idea and especially when it begins to cause erosion. This home required new gutters and extensions for the downspouts to ensure water was pushed far away from the foundation.

Example of a mid-sized trendy ceramic tile, gray floor and vaulted ceiling entryway design in Seattle with white walls and a black front door
1557






