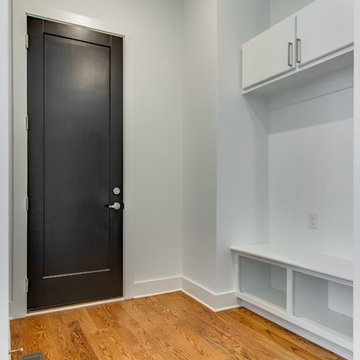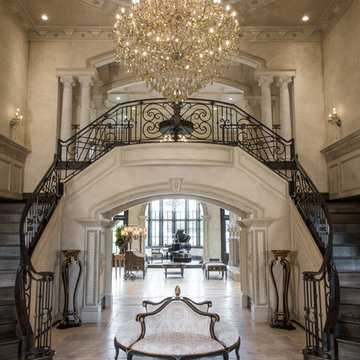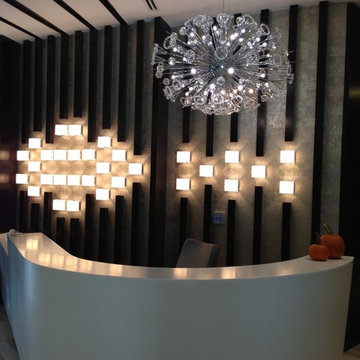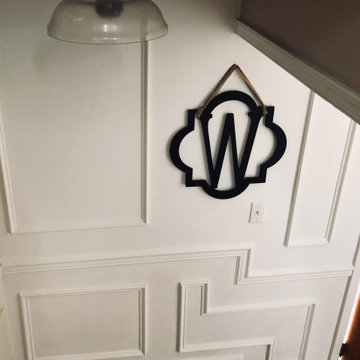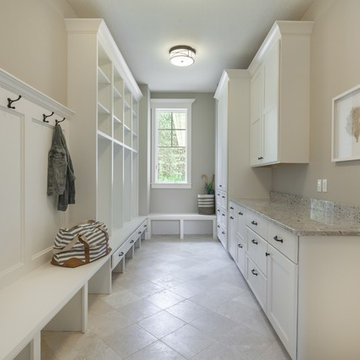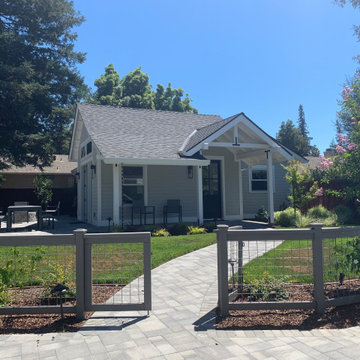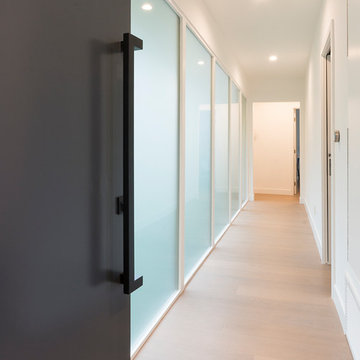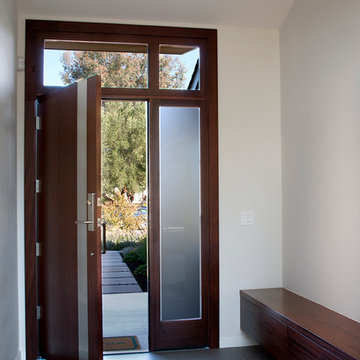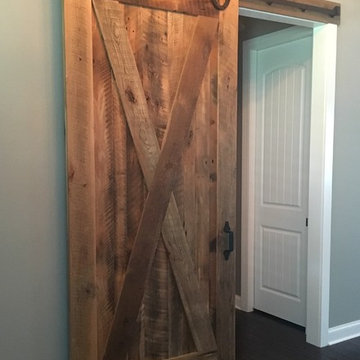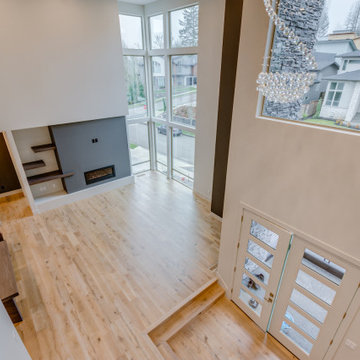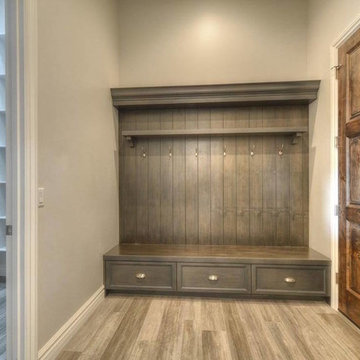Entryway Ideas
Refine by:
Budget
Sort by:Popular Today
31141 - 31160 of 501,615 photos
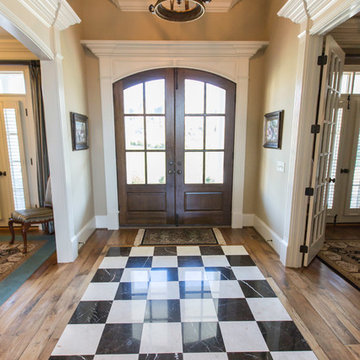
Inspiration for a mid-sized transitional medium tone wood floor entryway remodel in Raleigh with beige walls and a dark wood front door
Find the right local pro for your project
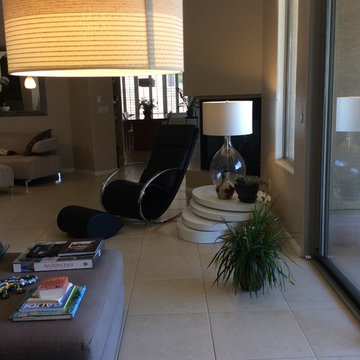
Open Concept give a home an appealing flow and extra light.
Showing how each area of an open room can maintain its own distinct boundaries and purpose.
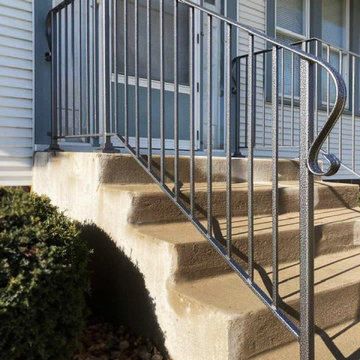
Custom Railing handcrafted by Otis Ironwork.
Example of an arts and crafts entryway design in Other
Example of an arts and crafts entryway design in Other

Sponsored
Plain City, OH
Kuhns Contracting, Inc.
Central Ohio's Trusted Home Remodeler Specializing in Kitchens & Baths
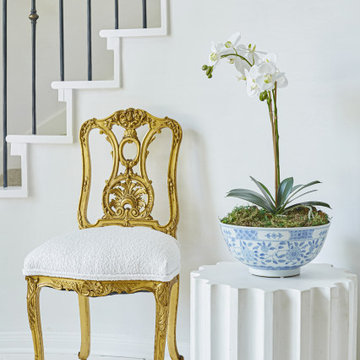
The entry features custom plaster walls, limestone tile, a French Piano chair upholstered in a Holland & Sherry performance fabric, and a stone side table with a Chinese export porcelain chinoiserie bowl used as an orchid planter.
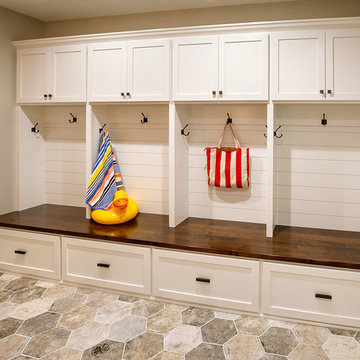
Sponsored
Plain City, OH
Kuhns Contracting, Inc.
Central Ohio's Trusted Home Remodeler Specializing in Kitchens & Baths
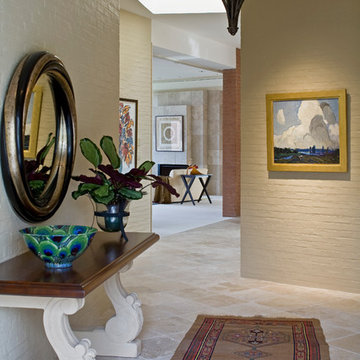
The residence was built in 1980 with brick walls and floors in the main living areas. The exterior brick walls extended into the living areas of the home. The previous owner painted the birck walls in the entry. Travertine tiles were installed on the floors to lighten up the spaces replacing the brick pavers. The travertine tiles start at the front door, continue through out the home to include the powder room, den, dining room, rear entry and kitchen.
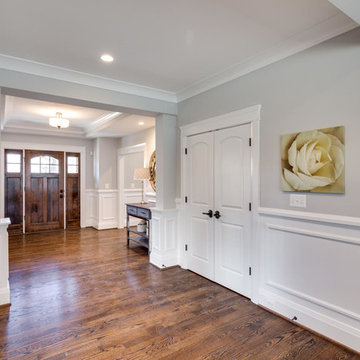
BTW Images
Example of a transitional medium tone wood floor entryway design in DC Metro with gray walls and a medium wood front door
Example of a transitional medium tone wood floor entryway design in DC Metro with gray walls and a medium wood front door
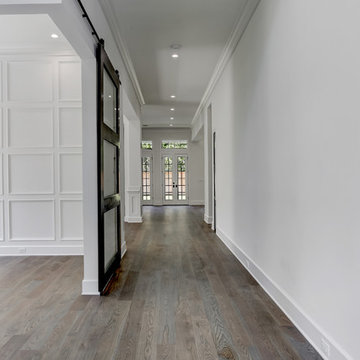
James Photography, Houston
Transitional entryway photo in Houston
Transitional entryway photo in Houston

The Clients contacted Cecil Baker + Partners to reconfigure and remodel the top floor of a prominent Philadelphia high-rise into an urban pied-a-terre. The forty-five story apartment building, overlooking Washington Square Park and its surrounding neighborhoods, provided a modern shell for this truly contemporary renovation. Originally configured as three penthouse units, the 8,700 sf interior, as well as 2,500 square feet of terrace space, was to become a single residence with sweeping views of the city in all directions.
The Client’s mission was to create a city home for collecting and displaying contemporary glass crafts. Their stated desire was to cast an urban home that was, in itself, a gallery. While they enjoy a very vital family life, this home was targeted to their urban activities - entertainment being a central element.
The living areas are designed to be open and to flow into each other, with pockets of secondary functions. At large social events, guests feel free to access all areas of the penthouse, including the master bedroom suite. A main gallery was created in order to house unique, travelling art shows.
Stemming from their desire to entertain, the penthouse was built around the need for elaborate food preparation. Cooking would be visible from several entertainment areas with a “show” kitchen, provided for their renowned chef. Secondary preparation and cleaning facilities were tucked away.
The architects crafted a distinctive residence that is framed around the gallery experience, while also incorporating softer residential moments. Cecil Baker + Partners embraced every element of the new penthouse design beyond those normally associated with an architect’s sphere, from all material selections, furniture selections, furniture design, and art placement.
Barry Halkin and Todd Mason Photography
Entryway Ideas
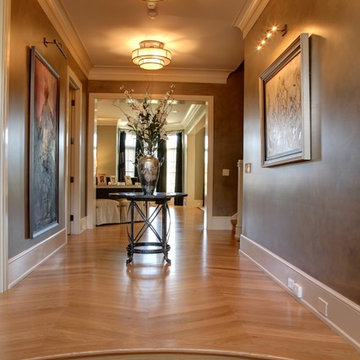
Sponsored
Columbus, OH
Snider & Metcalf Interior Design, LTD
Leading Interior Designers in Columbus, Ohio & Ponte Vedra, Florida
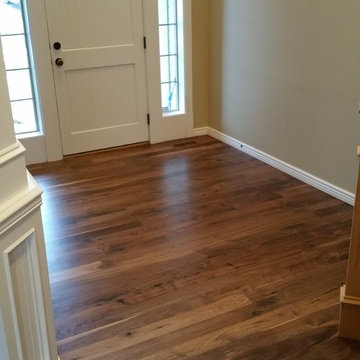
Mid-sized arts and crafts medium tone wood floor entryway photo in Boise with yellow walls and a white front door
1558






