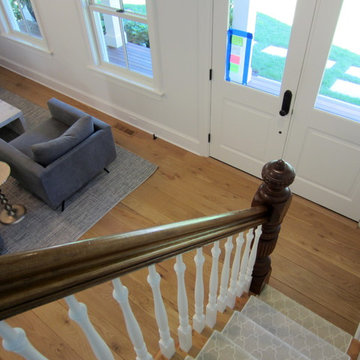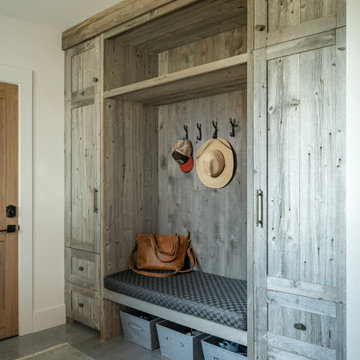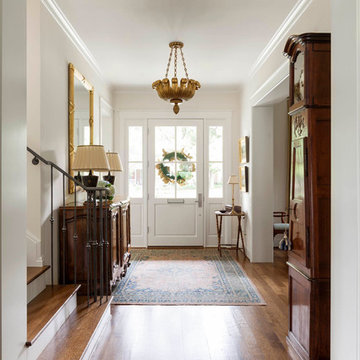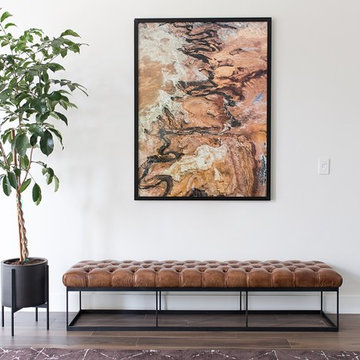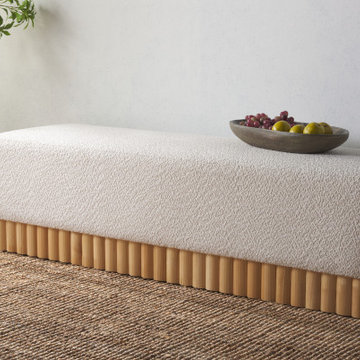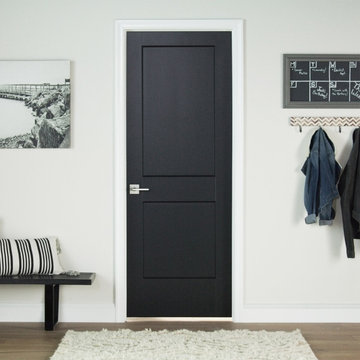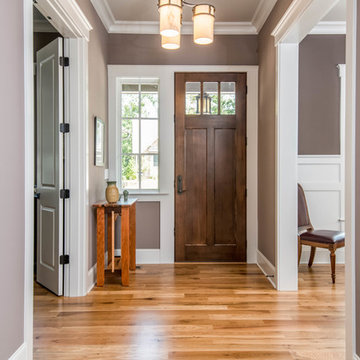Entryway Ideas
Refine by:
Budget
Sort by:Popular Today
3161 - 3180 of 501,849 photos
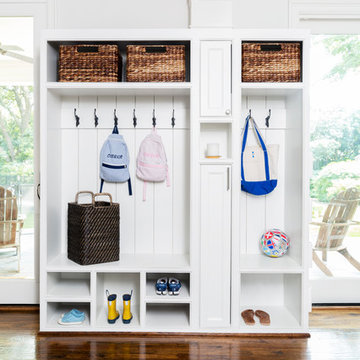
After purchasing this home my clients wanted to update the house to their lifestyle and taste. We remodeled the home to enhance the master suite, all bathrooms, paint, lighting, and furniture.
Photography: Michael Wiltbank
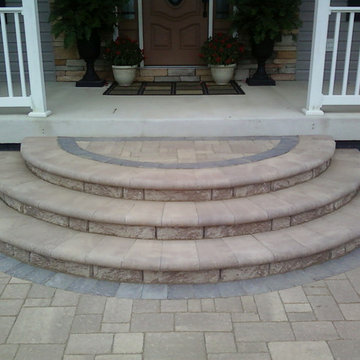
Mid-sized elegant concrete floor entryway photo in Bridgeport with gray walls and a dark wood front door
Find the right local pro for your project
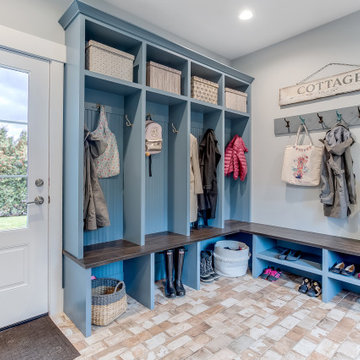
Large beach style beige floor entryway photo in Other with gray walls and a white front door

The goal of this project was to build a house that would be energy efficient using materials that were both economical and environmentally conscious. Due to the extremely cold winter weather conditions in the Catskills, insulating the house was a primary concern. The main structure of the house is a timber frame from an nineteenth century barn that has been restored and raised on this new site. The entirety of this frame has then been wrapped in SIPs (structural insulated panels), both walls and the roof. The house is slab on grade, insulated from below. The concrete slab was poured with a radiant heating system inside and the top of the slab was polished and left exposed as the flooring surface. Fiberglass windows with an extremely high R-value were chosen for their green properties. Care was also taken during construction to make all of the joints between the SIPs panels and around window and door openings as airtight as possible. The fact that the house is so airtight along with the high overall insulatory value achieved from the insulated slab, SIPs panels, and windows make the house very energy efficient. The house utilizes an air exchanger, a device that brings fresh air in from outside without loosing heat and circulates the air within the house to move warmer air down from the second floor. Other green materials in the home include reclaimed barn wood used for the floor and ceiling of the second floor, reclaimed wood stairs and bathroom vanity, and an on-demand hot water/boiler system. The exterior of the house is clad in black corrugated aluminum with an aluminum standing seam roof. Because of the extremely cold winter temperatures windows are used discerningly, the three largest windows are on the first floor providing the main living areas with a majestic view of the Catskill mountains.
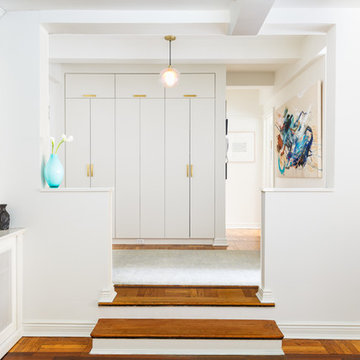
New art, lighting, and millwork converge at the updated foyer space.
Photo By Alex Staniloff
Example of a mid-sized transitional foyer design in New York with white walls
Example of a mid-sized transitional foyer design in New York with white walls
Reload the page to not see this specific ad anymore
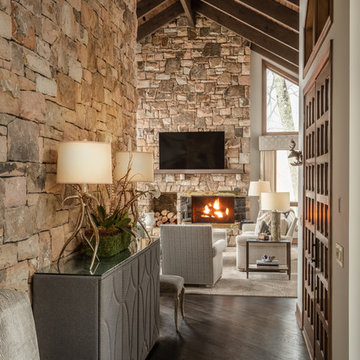
Burton Photography
Small mountain style dark wood floor entryway photo in Charlotte with white walls and a medium wood front door
Small mountain style dark wood floor entryway photo in Charlotte with white walls and a medium wood front door
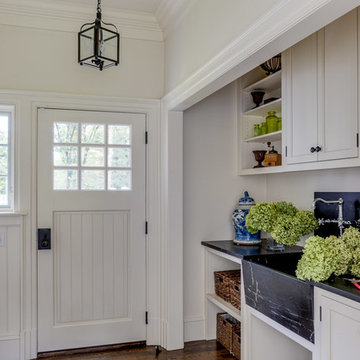
Greg Premru
Inspiration for a mid-sized cottage medium tone wood floor and brown floor entryway remodel in Boston with white walls and a white front door
Inspiration for a mid-sized cottage medium tone wood floor and brown floor entryway remodel in Boston with white walls and a white front door
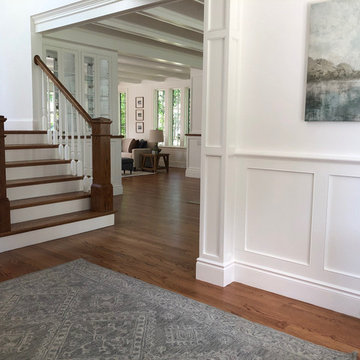
Mid-sized transitional medium tone wood floor and brown floor entryway photo in Boston with white walls and a black front door
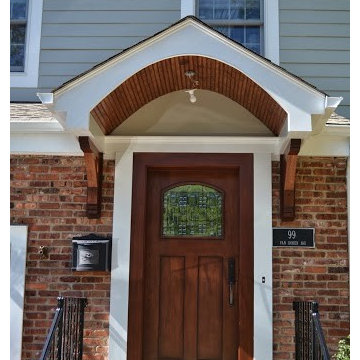
Monk's Home Improvements
Inspiration for a timeless entryway remodel in New York
Inspiration for a timeless entryway remodel in New York
Reload the page to not see this specific ad anymore
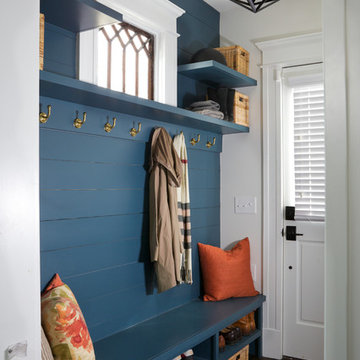
View of the hall entry area. Blue accents continue throughout this home with additional storage for coats, shoes, and additional items.
Transitional entry hall photo in Atlanta
Transitional entry hall photo in Atlanta

Dramatic Entry Featuring a 24' Ceiling Opening witch An Enormous 5' Modern Pendant Light Above the Entry and 3 other Matching Pendant lights over the Staircase. The Entry Door is a Custom-made Wood and Glass Pivot Door that's 5' x 10'.
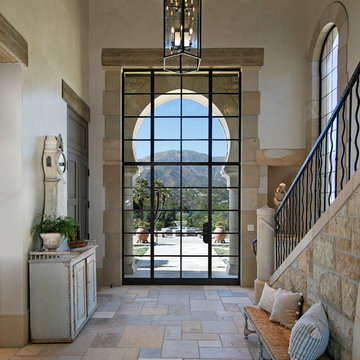
Inspiration for a mediterranean beige floor entryway remodel in Santa Barbara with white walls and a glass front door
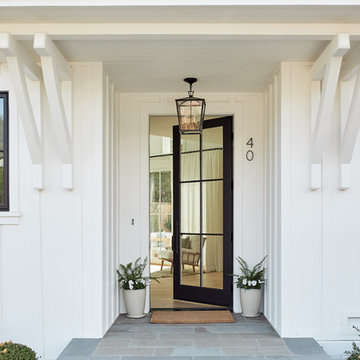
Transitional gray floor entryway photo in Los Angeles with white walls and a glass front door
Entryway Ideas
Reload the page to not see this specific ad anymore
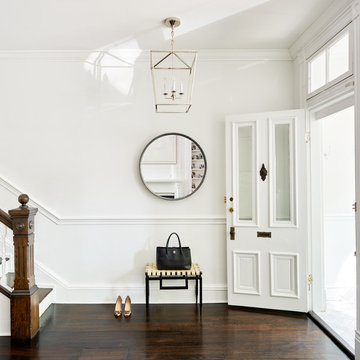
Elegant dark wood floor single front door photo in DC Metro with white walls and a white front door
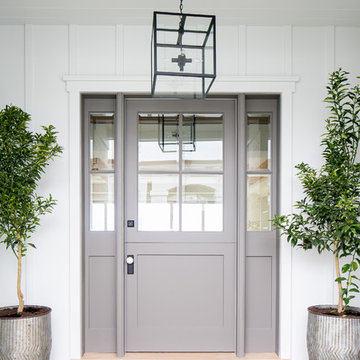
LEGACY CUSTOM HOMES, INC.
Entryway - mid-sized farmhouse entryway idea in Orange County with white walls and a gray front door
Entryway - mid-sized farmhouse entryway idea in Orange County with white walls and a gray front door
159






