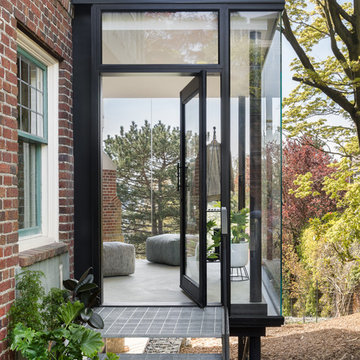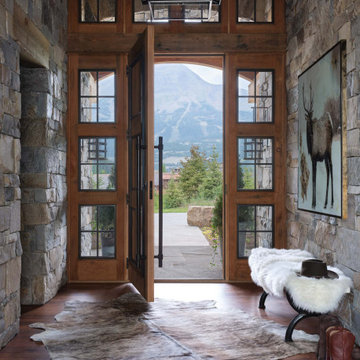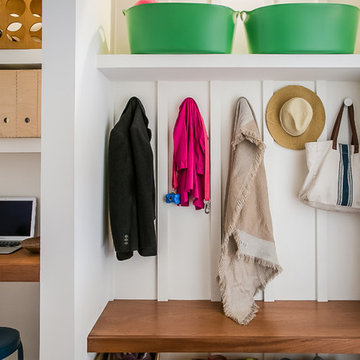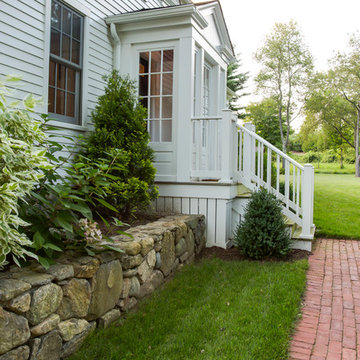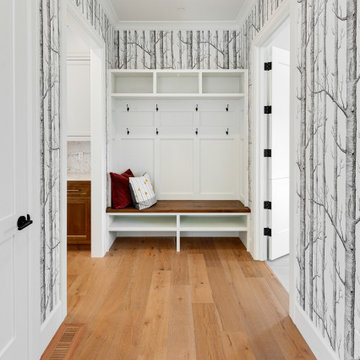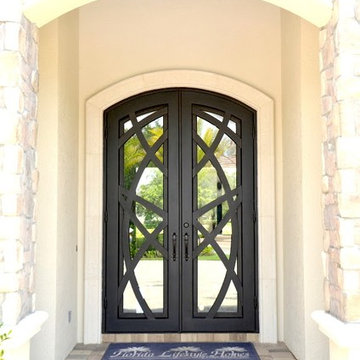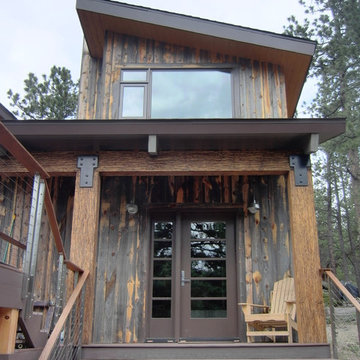Entryway Ideas
Refine by:
Budget
Sort by:Popular Today
3601 - 3620 of 501,442 photos
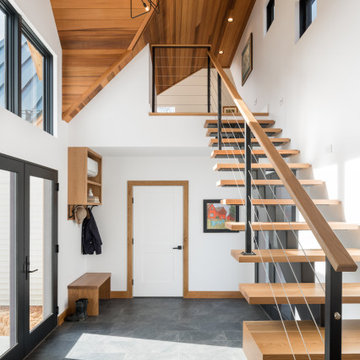
Mid-sized country slate floor, gray floor and wood ceiling entryway photo in Burlington with white walls and a glass front door
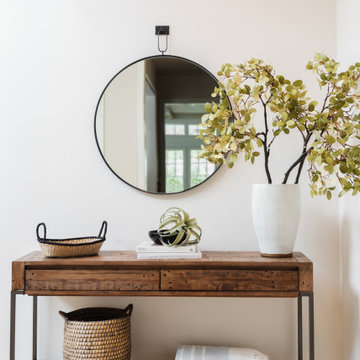
Large farmhouse light wood floor, brown floor and vaulted ceiling foyer photo in San Diego with white walls and a blue front door
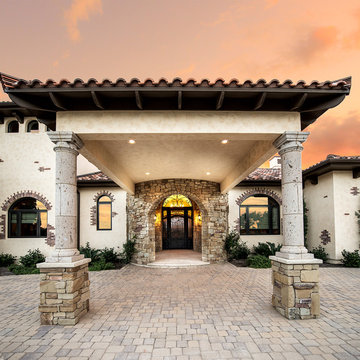
Inspiration for a huge mediterranean single front door remodel in Austin with beige walls
Find the right local pro for your project
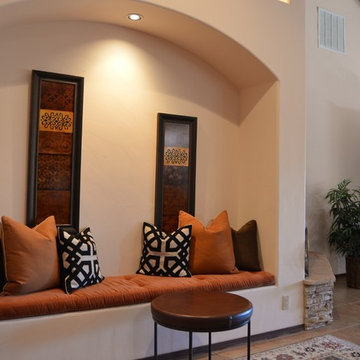
Foyer - mid-sized southwestern ceramic tile foyer idea in Albuquerque with beige walls
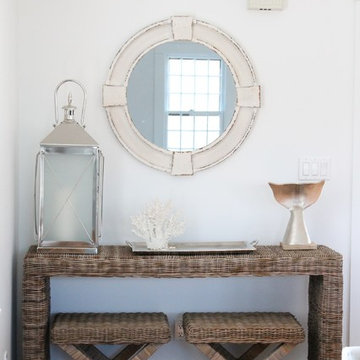
Kristy Kay
Example of a beach style medium tone wood floor foyer design in Boston with white walls
Example of a beach style medium tone wood floor foyer design in Boston with white walls

Sponsored
Columbus, OH
Dave Fox Design Build Remodelers
Columbus Area's Luxury Design Build Firm | 17x Best of Houzz Winner!
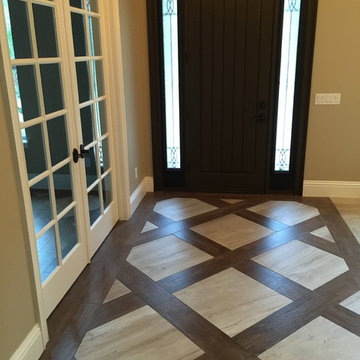
This was created out of 8"x36" Porcelain Wood Planks and 24"x24" Porcelain Tiles.
Entryway - mid-sized traditional porcelain tile entryway idea in Orlando with beige walls and a dark wood front door
Entryway - mid-sized traditional porcelain tile entryway idea in Orlando with beige walls and a dark wood front door

Black Venetian Plaster Music room with ornate white moldings. Handknotted grey and cream rug, Baccarat crystal lighting in Dining Room and Burgandy lighting in music room. Dining Room in background. This room is off the entry. Black wood floors, contemporary gold artwork. Antique black piano.
White, gold and almost black are used in this very large, traditional remodel of an original Landry Group Home, filled with contemporary furniture, modern art and decor. White painted moldings on walls and ceilings, combined with black stained wide plank wood flooring. Very grand spaces, including living room, family room, dining room and music room feature hand knotted rugs in modern light grey, gold and black free form styles. All large rooms, including the master suite, feature white painted fireplace surrounds in carved moldings. Music room is stunning in black venetian plaster and carved white details on the ceiling with burgandy velvet upholstered chairs and a burgandy accented Baccarat Crystal chandelier. All lighting throughout the home, including the stairwell and extra large dining room hold Baccarat lighting fixtures. Master suite is composed of his and her baths, a sitting room divided from the master bedroom by beautiful carved white doors. Guest house shows arched white french doors, ornate gold mirror, and carved crown moldings. All the spaces are comfortable and cozy with warm, soft textures throughout. Project Location: Lake Sherwood, Westlake, California. Project designed by Maraya Interior Design. From their beautiful resort town of Ojai, they serve clients in Montecito, Hope Ranch, Malibu and Calabasas, across the tri-county area of Santa Barbara, Ventura and Los Angeles, south to Hidden Hills.

Project completed as Senior Designer with NB Design Group, Inc.
Photography | John Granen
Entryway - coastal dark wood floor, brown floor, exposed beam, wood ceiling and shiplap wall entryway idea in Seattle with white walls and a white front door
Entryway - coastal dark wood floor, brown floor, exposed beam, wood ceiling and shiplap wall entryway idea in Seattle with white walls and a white front door

Sponsored
Columbus, OH
Dave Fox Design Build Remodelers
Columbus Area's Luxury Design Build Firm | 17x Best of Houzz Winner!
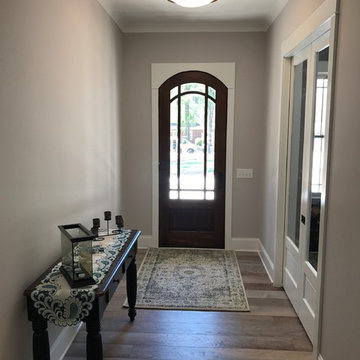
Inspiration for a mid-sized craftsman dark wood floor and brown floor entryway remodel in Raleigh with beige walls and a dark wood front door
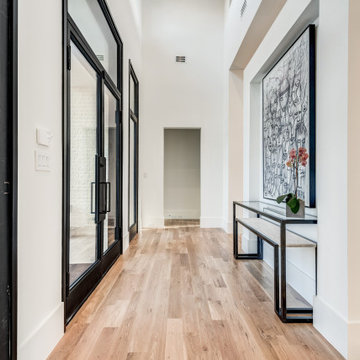
Entryway - large contemporary light wood floor and white floor entryway idea in Dallas with white walls and a black front door
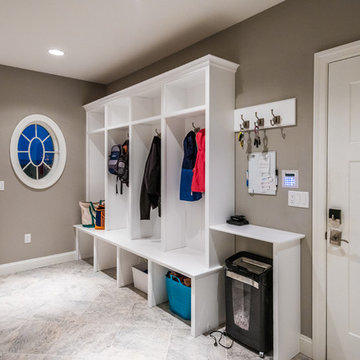
Design/Build custom home in Hummelstown, PA. This transitional style home features a timeless design with on-trend finishes and features. An outdoor living retreat features a pool, landscape lighting, playground, outdoor seating, and more.
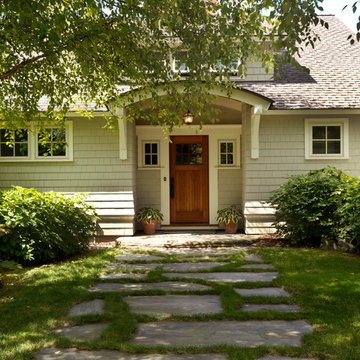
photography by Susan Teare
Elegant entryway photo in Burlington with a medium wood front door
Elegant entryway photo in Burlington with a medium wood front door
Entryway Ideas

Sponsored
Columbus, OH
Dave Fox Design Build Remodelers
Columbus Area's Luxury Design Build Firm | 17x Best of Houzz Winner!
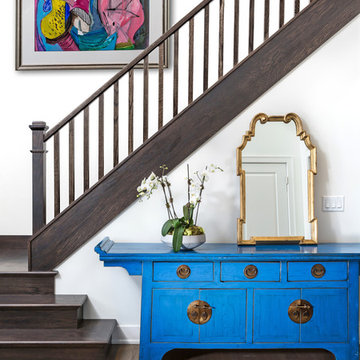
A farmhouse style was achieved in this new construction home by keeping the details clean and simple. Shaker style cabinets and square stair parts moldings set the backdrop for incorporating our clients’ love of Asian antiques. We had fun re-purposing the different pieces she already had: two were made into bathroom vanities; and the turquoise console became the star of the house, welcoming visitors as they walk through the front door.
181






