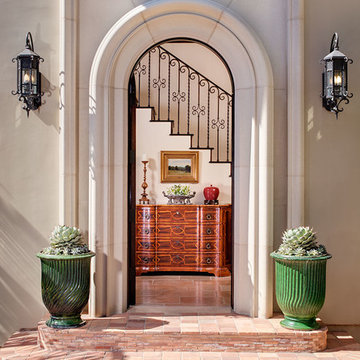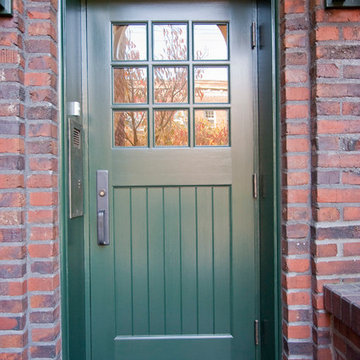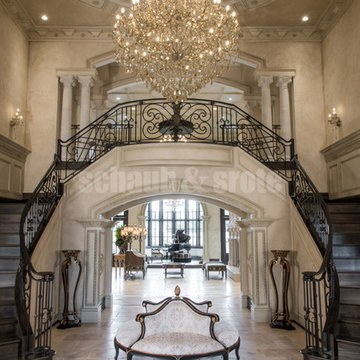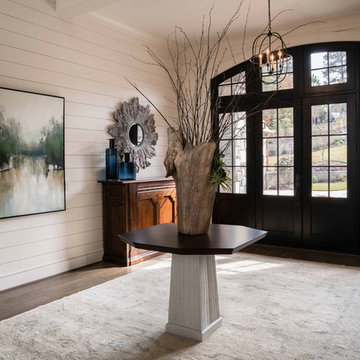Entryway Ideas
Refine by:
Budget
Sort by:Popular Today
3681 - 3700 of 501,452 photos
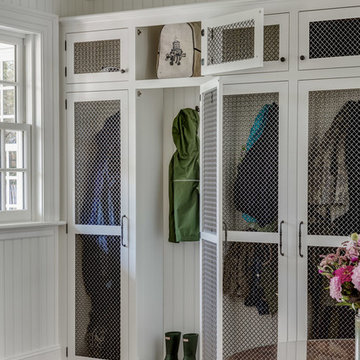
Greg Premru
Inspiration for a mid-sized timeless medium tone wood floor mudroom remodel in Boston with white walls
Inspiration for a mid-sized timeless medium tone wood floor mudroom remodel in Boston with white walls
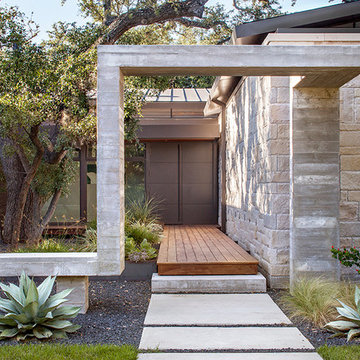
This property came with a house which proved ill-matched to our clients’ needs but which nestled neatly amid beautiful live oaks. In choosing to commission a new home, they asked that it also tuck under the limbs of the oaks and maintain a subdued presence to the street. Extraordinary efforts such as cantilevered floors and even bridging over critical root zones allow the design to be truly fitted to the site and to co-exist with the trees, the grandest of which is the focal point of the entry courtyard.
Of equal importance to the trees and view was to provide, conversely, for walls to display 35 paintings and numerous books. From form to smallest detail, the house is quiet and subtle.
Find the right local pro for your project
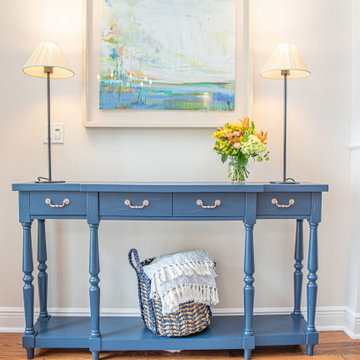
30-year old home gets a refresh to a coastal comfort.
---
Project designed by interior design studio Home Frosting. They serve the entire Tampa Bay area including South Tampa, Clearwater, Belleair, and St. Petersburg.
For more about Home Frosting, see here: https://homefrosting.com/
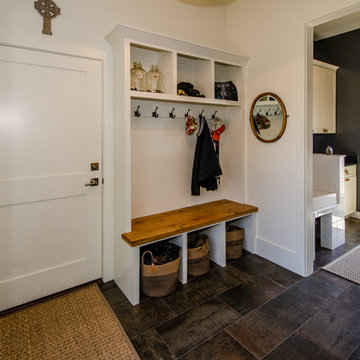
This mudroom features custom built-ins cubbies, a bench from reclaimed barnwood, and a custom dog wash.
Inspiration for a mid-sized scandinavian mudroom remodel in DC Metro
Inspiration for a mid-sized scandinavian mudroom remodel in DC Metro
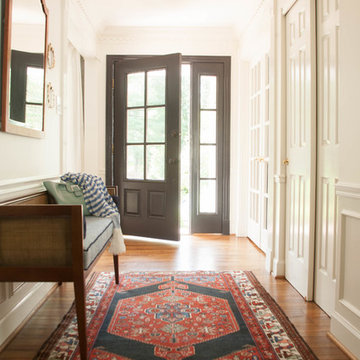
Even the entry to your home deserves some style. Customizing an off-the-shelf flush mount, painting the front door black and adding vintage furniture and accessories says welcome to all of your guests.
Little Black Door
Photo Credit: Suzanne Miller
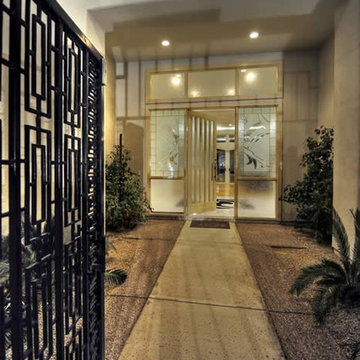
Modern/Contemporary Luxury Home By Fratantoni Interior Designer!
Follow us on Twitter, Facebook, Instagram and Pinterest for more inspiring photos and behind the scenes looks!!

We lovingly named this project our Hide & Seek House. Our clients had done a full home renovation a decade prior, but they realized that they had not built in enough storage in their home, leaving their main living spaces cluttered and chaotic. They commissioned us to bring simplicity and order back into their home with carefully planned custom casework in their entryway, living room, dining room and kitchen. We blended the best of Scandinavian and Japanese interiors to create a calm, minimal, and warm space for our clients to enjoy.
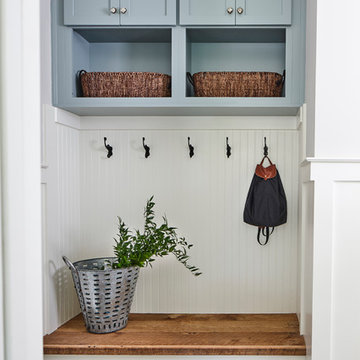
Laurey Glenn
Inspiration for a transitional dark wood floor mudroom remodel in Seattle with white walls
Inspiration for a transitional dark wood floor mudroom remodel in Seattle with white walls
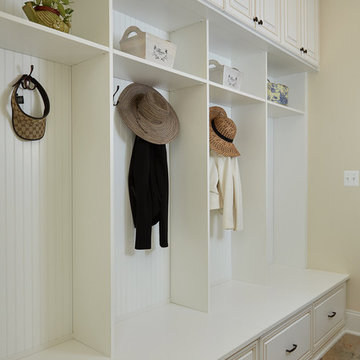
This beautiful traditional style mudroom designed by Tailored Living of Northern Virginia in white welcomes you home and keeps your family organized! This clean and classic style features 4 cubby spaces with beadboard backing, walnut glazing on the doors, and oil-rubbed bronze hardware. Storage is maximized with four upper cabinets, 2 triple hooks in each cubby, and lower drawers.
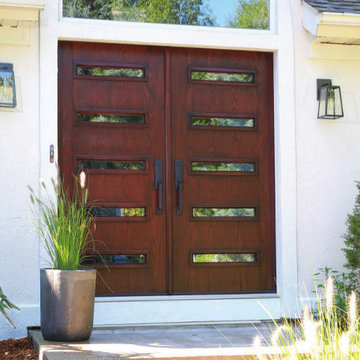
ODL Spotlight Glass series
Example of a mid-sized 1960s entryway design in Dallas with a dark wood front door
Example of a mid-sized 1960s entryway design in Dallas with a dark wood front door
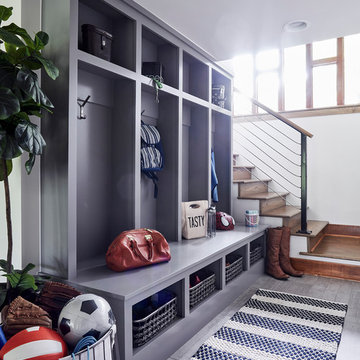
Inspiration for a small rustic porcelain tile and gray floor entryway remodel in Richmond with white walls and a medium wood front door
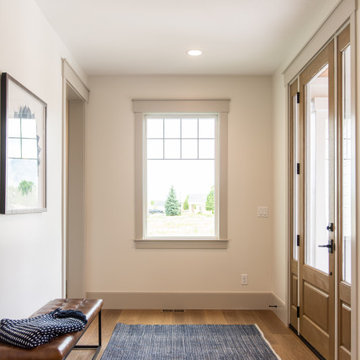
Entryway - large craftsman medium tone wood floor and brown floor entryway idea in Salt Lake City with beige walls and a glass front door
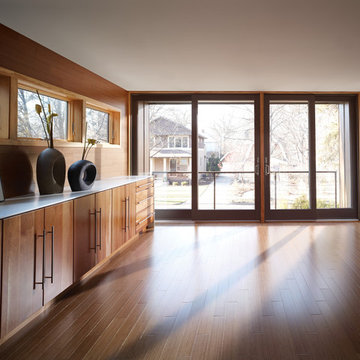
400 Series Awning Windows, Pine Interior, Contemporary Hardware in Satin Nickel Finish.
400 Series Frenchwood Gliding Patio Doors, Anvers Hardware in Satin Nickel Finish
Photo by Ron Crofoot, Provided Courtesy of Andersen Windows
Entryway Ideas
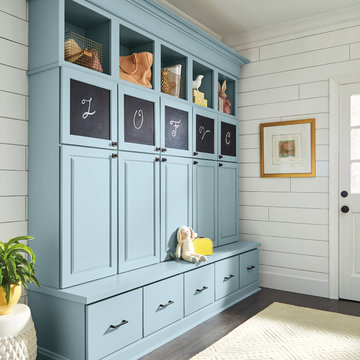
Mudroom - mid-sized country dark wood floor and brown floor mudroom idea in Other with white walls and a white front door
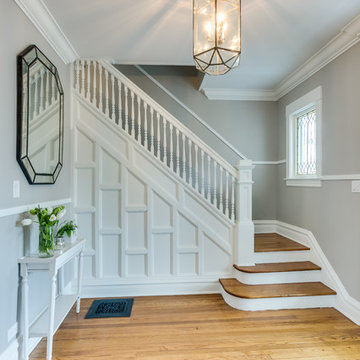
Example of a mid-sized transitional medium tone wood floor and beige floor entryway design in Chicago with gray walls and a white front door
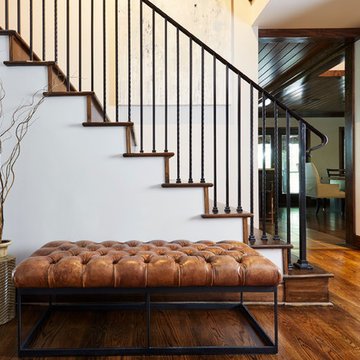
Kip Dawkins
Mid-sized minimalist dark wood floor entryway photo in Richmond with white walls
Mid-sized minimalist dark wood floor entryway photo in Richmond with white walls
185






