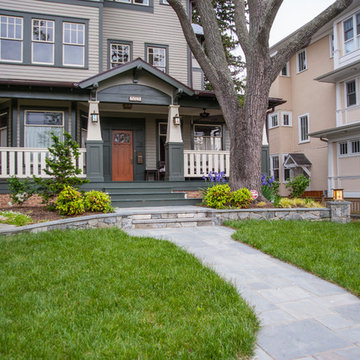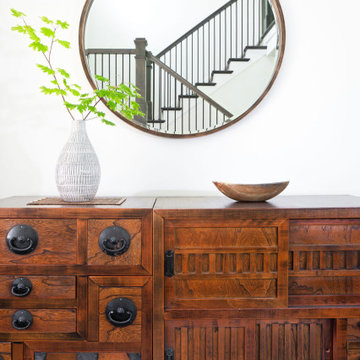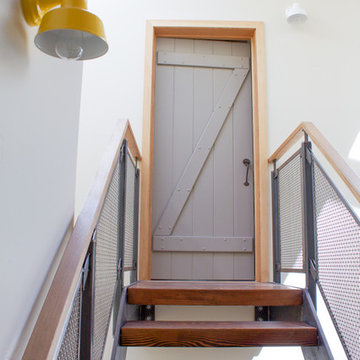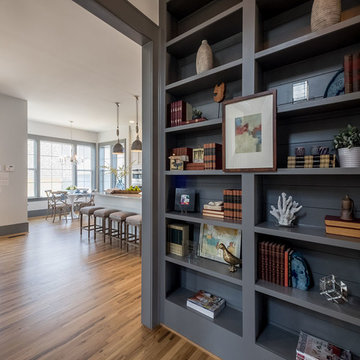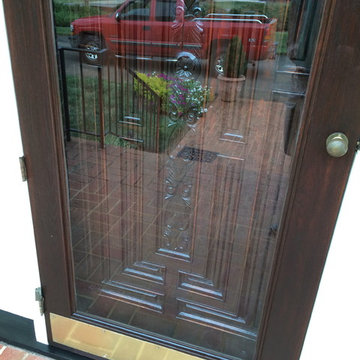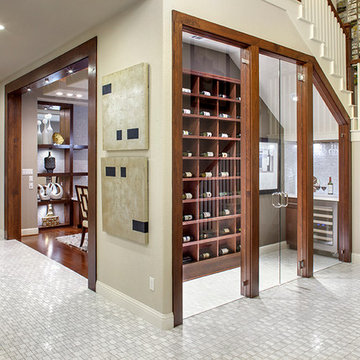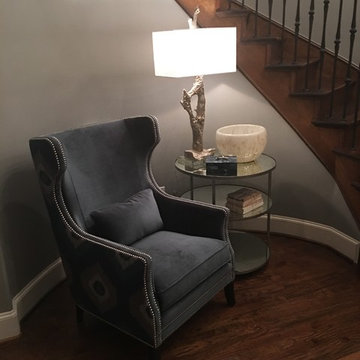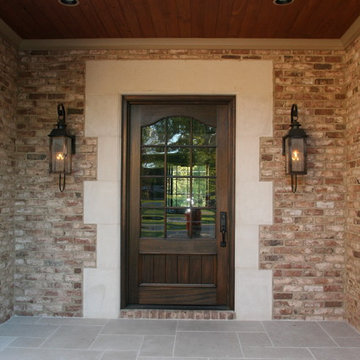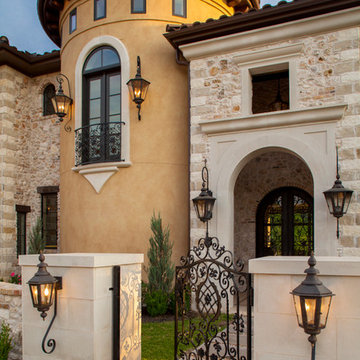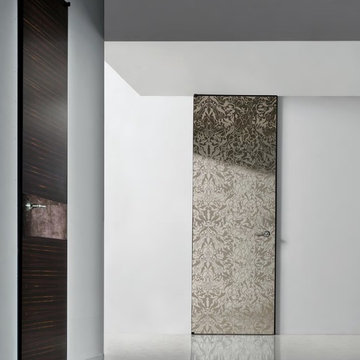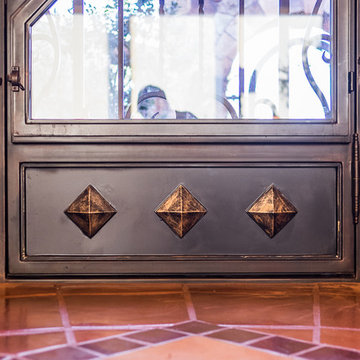Entryway Ideas
Refine by:
Budget
Sort by:Popular Today
48941 - 48960 of 503,146 photos
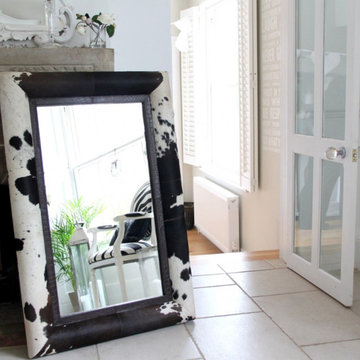
Coastal but a little rustic. Cowhide framed large hallway/entryway mirror. Custom made. USA made.
Front door - large coastal ceramic tile and white floor front door idea in Seattle with white walls
Front door - large coastal ceramic tile and white floor front door idea in Seattle with white walls
Find the right local pro for your project
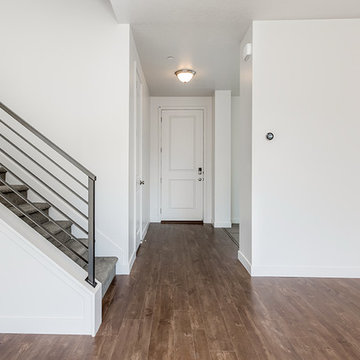
Ann Parris
Example of a mid-sized trendy laminate floor and brown floor entryway design in Salt Lake City with white walls and a white front door
Example of a mid-sized trendy laminate floor and brown floor entryway design in Salt Lake City with white walls and a white front door
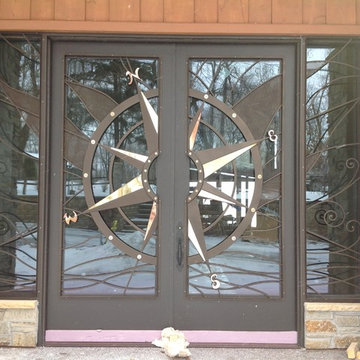
What a statement this beautiful front entry makes with the custom overlays on the oversized metal and glass dorrs we took four different panels and made them so they would create one large image when installed

Sponsored
Plain City, OH
Kuhns Contracting, Inc.
Central Ohio's Trusted Home Remodeler Specializing in Kitchens & Baths
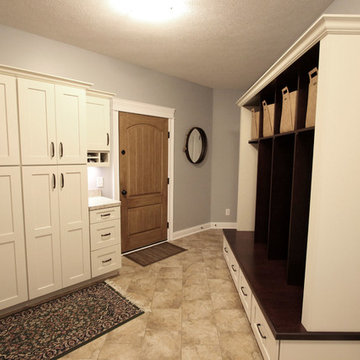
In this mud room, Waypoint Living Spaces 650F Painted Silk/Cherry Bordeaux cabinets and lockers were installed. The countertop is Wilsonart Laminate in Golden Juparana with self edge and 4” backsplash.
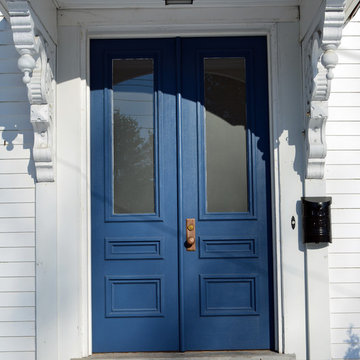
The front entry door of this 1849 colonial was in very bad shape when the homeowners asked us to build them a new pair. We used Mahogany and matched all the existing profiles to get a replica door that matches the original door. The only difference being that the bottle glass was omitted.
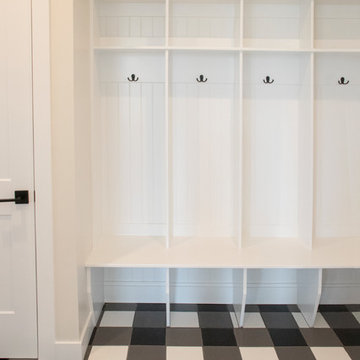
Mudroom
Mid-sized country ceramic tile and multicolored floor entryway photo in Salt Lake City with white walls and a white front door
Mid-sized country ceramic tile and multicolored floor entryway photo in Salt Lake City with white walls and a white front door
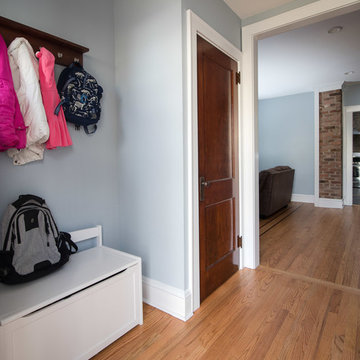
This existing home was originally built circa 1919, and was ready for a major renovation. As was characteristic of the period in which the home was built, the existing spaces were small and closed in. The design concept included removing walls on first floor for a thoroughly updated and open living / dining / kitchen space, as well as creating a new first floor powder room and entry. Great care was taken to preserve and embrace original period details, including the wood doors and hardware (which were all refinished and reused), the existing stairs (also refinished), and an existing brick pier was exposed to restore some of the home’s inherent charm. The existing wood flooring was also refinished to retain the original details and character.
This photo highlights the new entryway that was created for the home. It contains a small coat closet, mud room space for a bench and coat hooks, and the first floor powder room -- all modern conveniences to bring the home to present-day standards.
Photo Credit: Steve Dolinsky
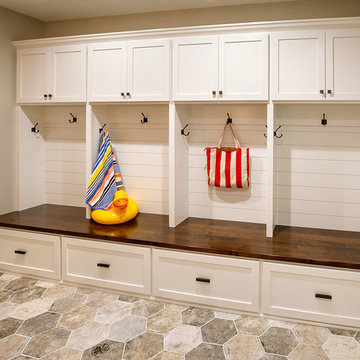
Sponsored
Plain City, OH
Kuhns Contracting, Inc.
Central Ohio's Trusted Home Remodeler Specializing in Kitchens & Baths
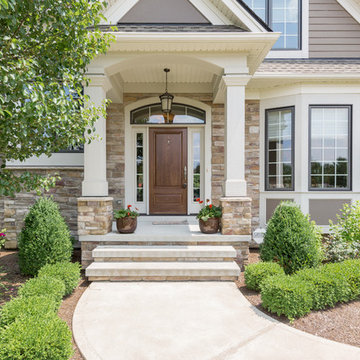
Reviz Studios
Elegant single front door photo in Other with a dark wood front door
Elegant single front door photo in Other with a dark wood front door
Entryway Ideas

Sponsored
Plain City, OH
Kuhns Contracting, Inc.
Central Ohio's Trusted Home Remodeler Specializing in Kitchens & Baths
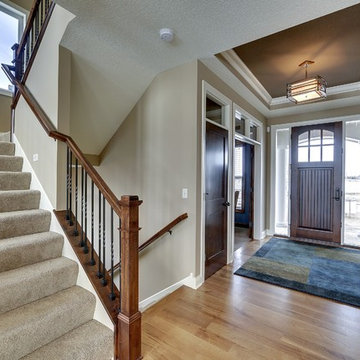
#exclusive #houseplan 73358HS comes to life
Architectural Designs Exclusive #HousePlan 73358HS is a 5 bed home with a sport court in the finished lower level. It gives you four bedrooms on the second floor and a fifth in the finished loewr level. That's where you'll find your indoor sport court as well as a rec space and a bar.
Ready when you are! Where do YOU want to build?
Specs-at-a-glance
5 beds
4.5 baths
4,600+ sq. ft. including sport court
Plans: http://bit.ly/73358hs
#readywhenyouare
#houseplan
2448






