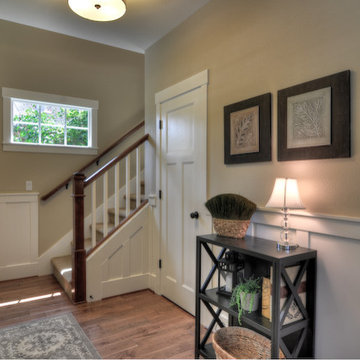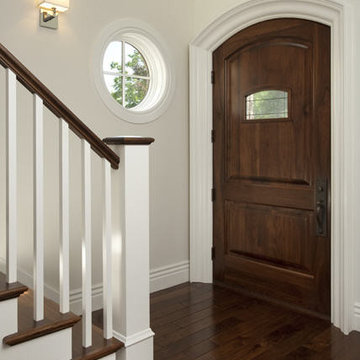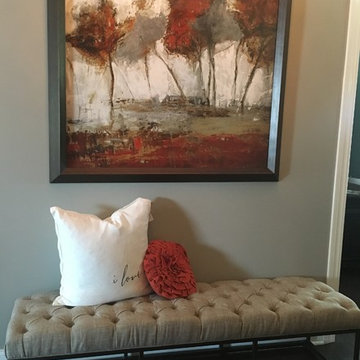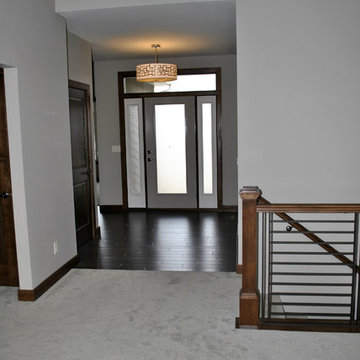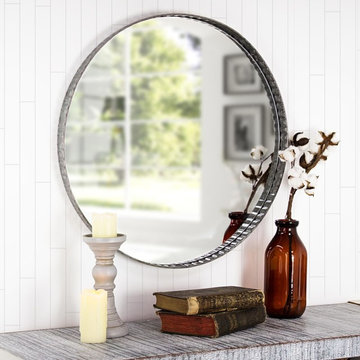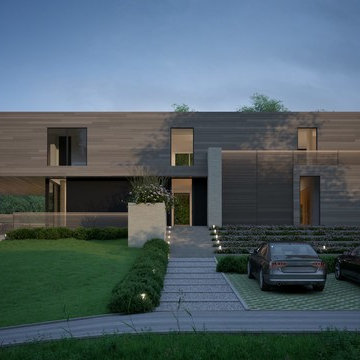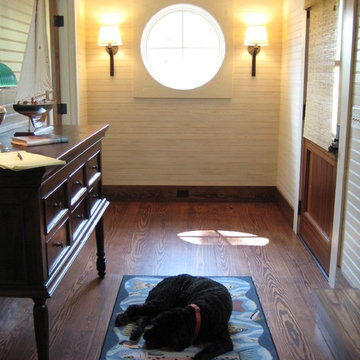Entryway Ideas
Refine by:
Budget
Sort by:Popular Today
49061 - 49080 of 501,511 photos
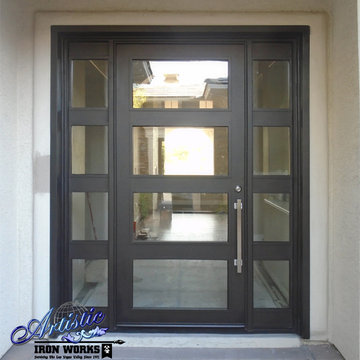
Grand Entry Iron and Glass custom door with side panels. Model: La Brea - GE0217
Minimalist entryway photo in Las Vegas
Minimalist entryway photo in Las Vegas
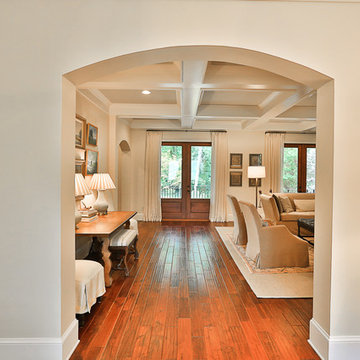
Example of a classic double front door design in Atlanta with a medium wood front door
Find the right local pro for your project
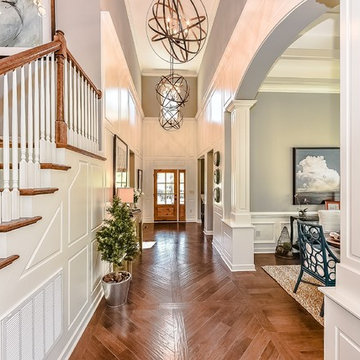
Inspiration for a large transitional light wood floor entryway remodel in Charlotte with gray walls and a light wood front door
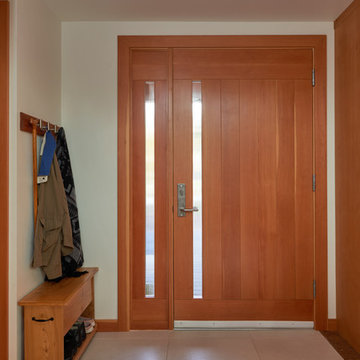
Photography by Dale Lang
Inspiration for a mid-sized contemporary ceramic tile entryway remodel in Seattle with white walls and a medium wood front door
Inspiration for a mid-sized contemporary ceramic tile entryway remodel in Seattle with white walls and a medium wood front door
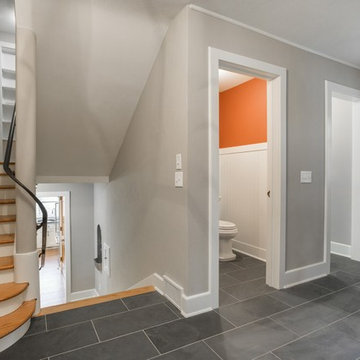
In the main foyer, large format Montauk Black slate tiles are laid in a running bond pattern with contrasting white grout.
Photography by Spacecrafting
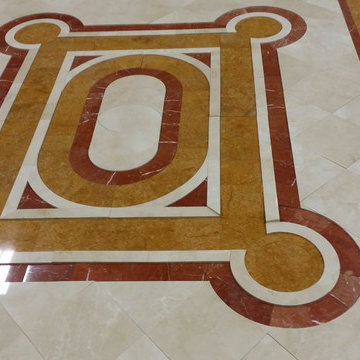
Private Residence - design provided by customer for private foyer.
Large elegant marble floor and beige floor entryway photo
Large elegant marble floor and beige floor entryway photo
Reload the page to not see this specific ad anymore
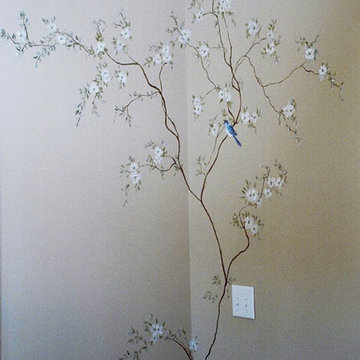
Entryway - large traditional dark wood floor entryway idea in Charleston with beige walls and a dark wood front door
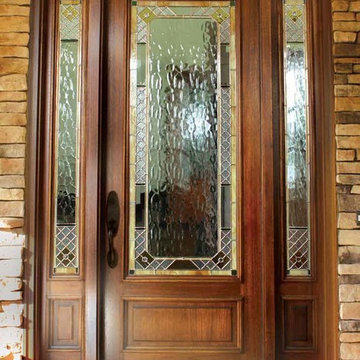
GLASS: Copper Patina w/ Colored Glass
TIMBER: Mahogany
SINGLE DOOR: 3'0" x 8'0" x 1 3/4"
DOUBLE DOOR: 6'0" x 8'0" x 1 3/4"
SIDELIGHTS: 12", 14"
LEAD TIME: 2-3 weeks
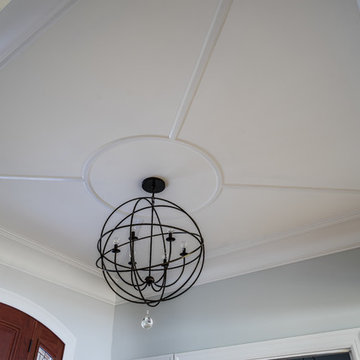
Cummings Architects transformed this beautiful oceanfront property on Eastern Point. A bland home with flat facade from the eighties was torn down to the studs to build this elegant shingle-style home with swooping gables and intricate window details. The main living spaces and bedrooms all have sprawling ocean views. Custom trim work and paneling adorns every room of the house, so that every little detail adds up to to create a timeless and elegant home.
Photos by Eric Roth
Winner of 2017 Gold Prism Award and 2017 Gold Master Design Award. Featured in (and on cover) Northshore Home Magazine and in a new JELD-WEN promotional video.Eric Roth
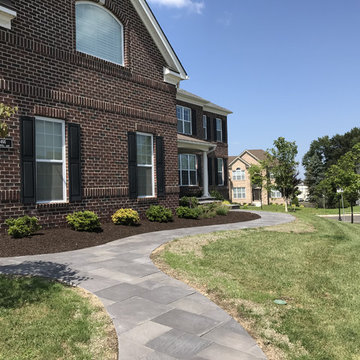
Garrett Churchill removed a concrete porch and walkway and replaced it with stunning Devonshire pavers and brick veneer to match the home. The landscape was updated with new plants and uplighting was installed to illuminate the property.
Reload the page to not see this specific ad anymore
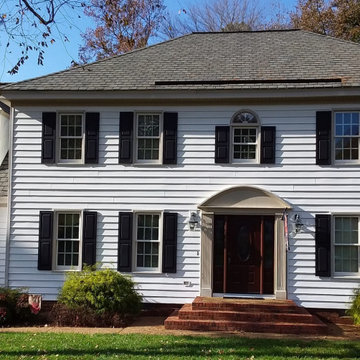
New front entry door & exterior shutters installed by the Richmond store! Great job John C & Isaac! #teamappledoor
Inspiration for an entryway remodel in Richmond
Inspiration for an entryway remodel in Richmond
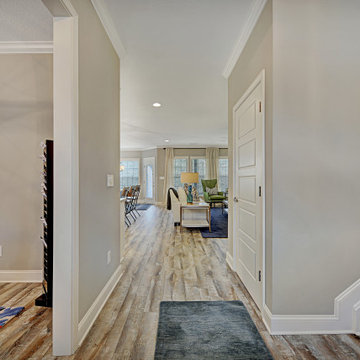
The Jackson II is a spacious four bedroom home with a downstairs office/study, which can also be configured as a guest suite with bay window. The two story foyer has a railed overlook above, and encompasses a stairway with a feature window over the landing. The family room and breakfast overlook the rear yard, and the centrally located kitchen is open to all main living areas of the home, for good traffic flow and entertaining. A large pass-through utility room/mudroom is on the first floor, and accesses a back hallway convenient to the powder room and kitchen. The office or study is located off this hallway, creating a nice combination of privacy and accessibility. When the optional guest suite replaces the office/study, a drop zone is also available leading from the garage to house. Nine foot ceilings throughout the first floor are included.
The upstairs primary suite features a large bedroom with a trey ceiling, and a luxury bath with dual vanities, linen closet, enclosed commode, garden tub, and separate shower, adjacent to a roomy closet. Additional luxury bath options are also offered on this plan. Three additional bedrooms, one with a large walk-in closet, share a hall bath. Exterior plan details include a front porch, shake siding accents, and true radius head windows.
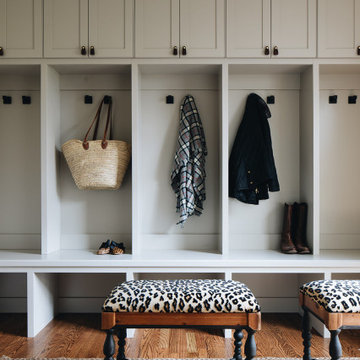
Inspiration for a large transitional brown floor mudroom remodel in Chicago with gray walls
Entryway Ideas
2454






