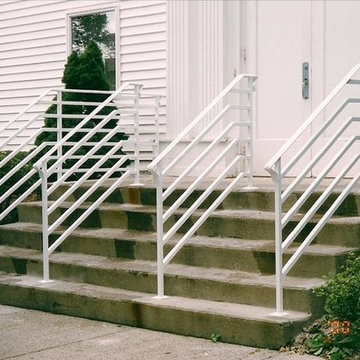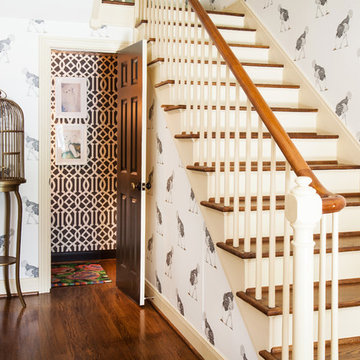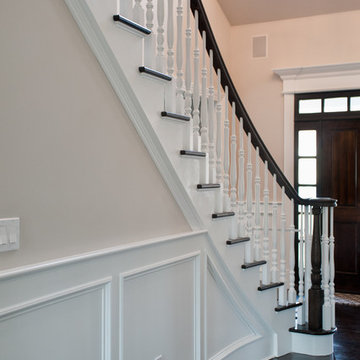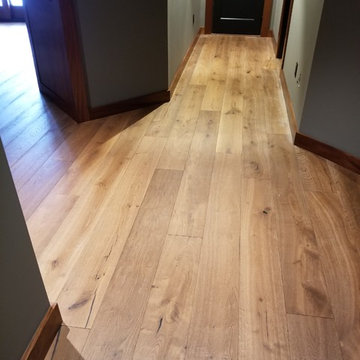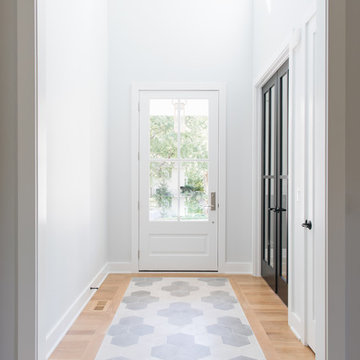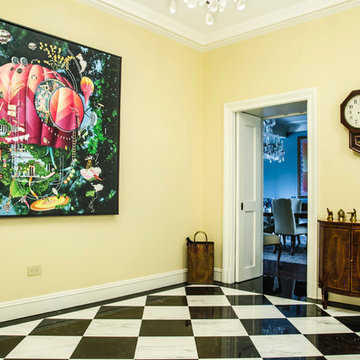Entryway Ideas
Refine by:
Budget
Sort by:Popular Today
58001 - 58020 of 501,596 photos
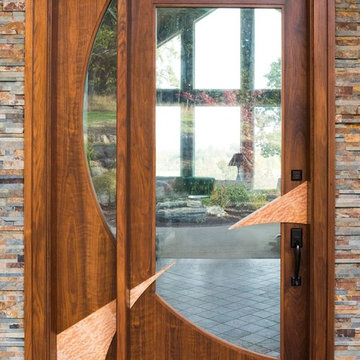
Inspiration for a large 1960s entryway remodel in Portland with a medium wood front door
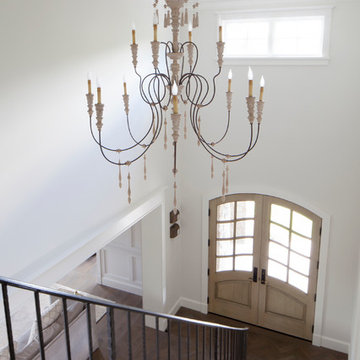
Joy Coakley Photography
Large transitional entryway photo in San Francisco with beige walls
Large transitional entryway photo in San Francisco with beige walls
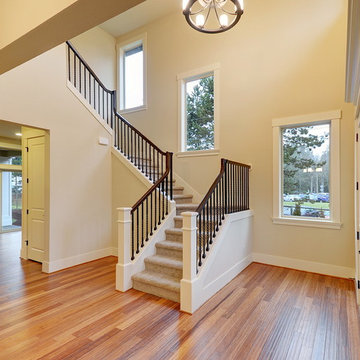
Bamboo flooring throughout entry and main level living spaces.
Example of an arts and crafts entryway design in Seattle
Example of an arts and crafts entryway design in Seattle
Find the right local pro for your project
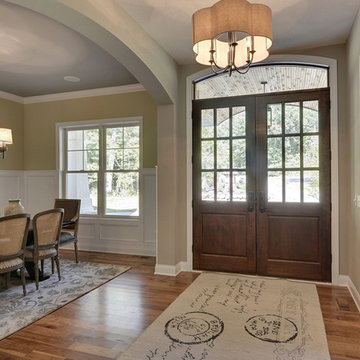
Front entry way with dark wood double door. Lots of light through transom window and door windows.
Photography by Spacecrafting
Large transitional light wood floor entryway photo in Minneapolis with beige walls and a dark wood front door
Large transitional light wood floor entryway photo in Minneapolis with beige walls and a dark wood front door
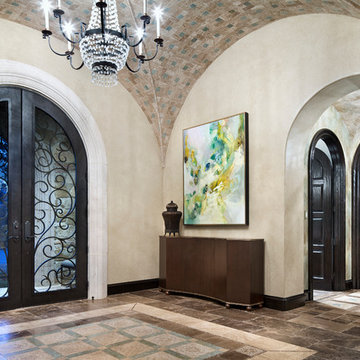
Piston Design
Mid-sized tuscan entryway photo in Houston with a dark wood front door
Mid-sized tuscan entryway photo in Houston with a dark wood front door
Reload the page to not see this specific ad anymore
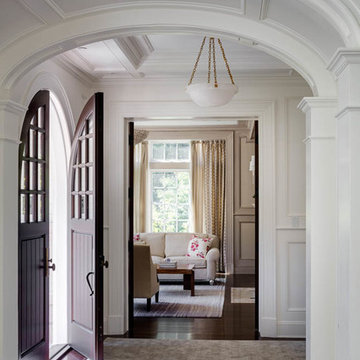
Greg Premru
Example of a huge classic dark wood floor entryway design in Boston with white walls and a brown front door
Example of a huge classic dark wood floor entryway design in Boston with white walls and a brown front door
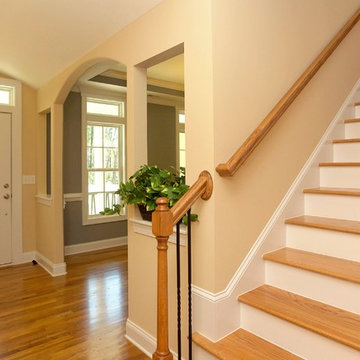
Barrel vault foyer with hardwood staircase. Just inside the front door, a wide archway and dual cut-out openings lead to the formal dining room.
A white front door keeps the entry feeling open.
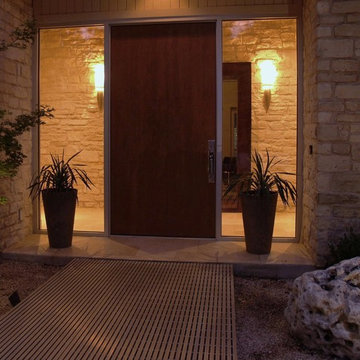
The walls flanking a standard height door were removed for maximum natural light, and replaced by an 8' Alder door and aluminum frame. Bridge material by McNichols.
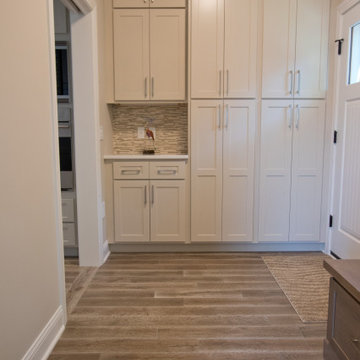
5" Oak Hardwood by Trends - Royal Chateau Dover • Entryway Bench from Shiloh Cabinetry - species: Poplar, color: River Rock • Cabinetry by Shiloh - species: Maple, color: Beige
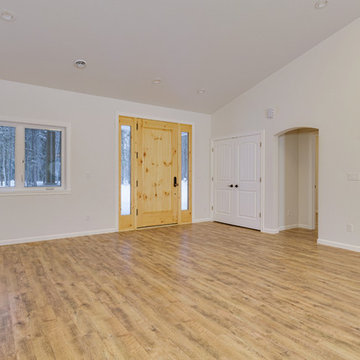
Entryway - mid-sized transitional medium tone wood floor entryway idea in Other with white walls and a light wood front door
Reload the page to not see this specific ad anymore
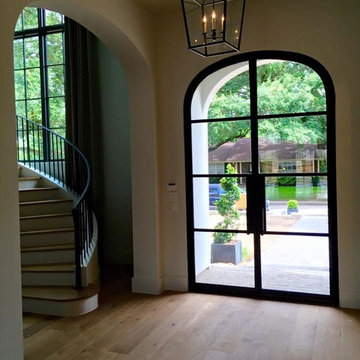
New Foyer and Stairwell- Architectural Detailing and Interior Design by BWCOLLIER of Houston, TX.
Entryway - large transitional light wood floor entryway idea in Houston with gray walls and a glass front door
Entryway - large transitional light wood floor entryway idea in Houston with gray walls and a glass front door
Entryway Ideas

Sponsored
Columbus, OH
Dave Fox Design Build Remodelers
Columbus Area's Luxury Design Build Firm | 17x Best of Houzz Winner!
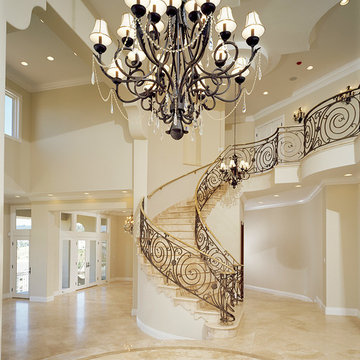
Large tuscan porcelain tile and beige floor foyer photo in Orange County with beige walls
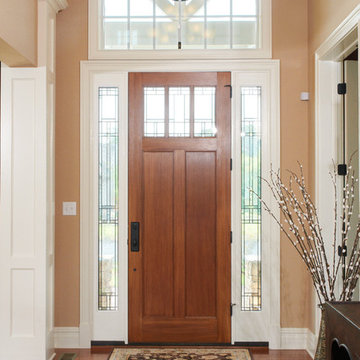
A two-story entryway with transom and leaded glass sidelites and hardwood flooring. Photo Credit: Lenny Casper
Entryway - mid-sized transitional medium tone wood floor entryway idea in Other with beige walls and a medium wood front door
Entryway - mid-sized transitional medium tone wood floor entryway idea in Other with beige walls and a medium wood front door
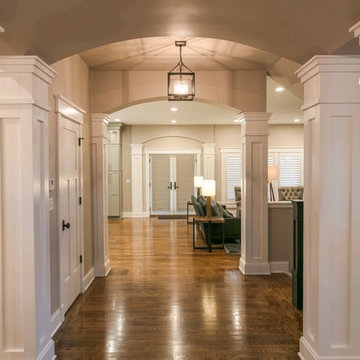
Large arts and crafts medium tone wood floor foyer photo in Other
2901






