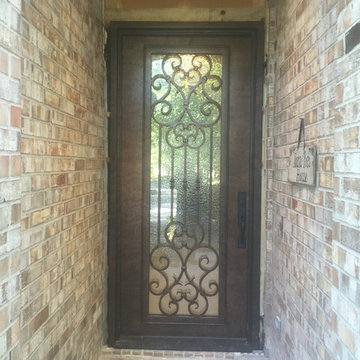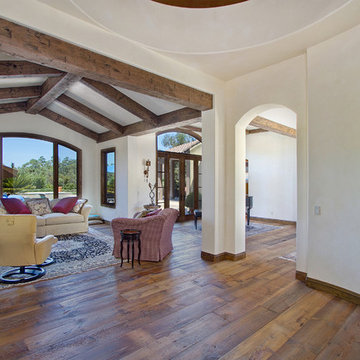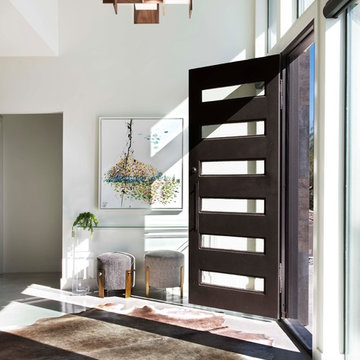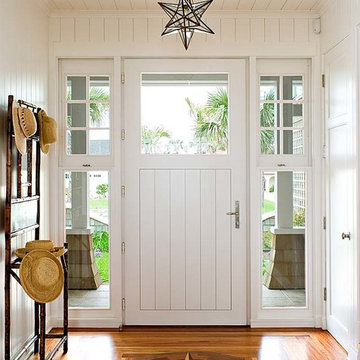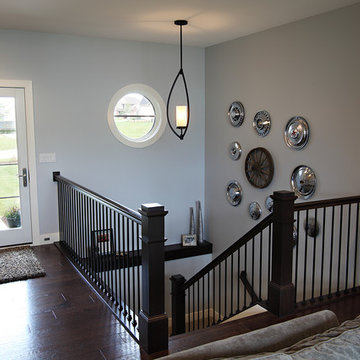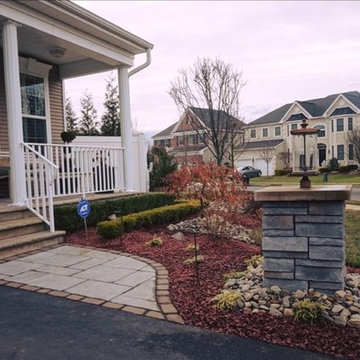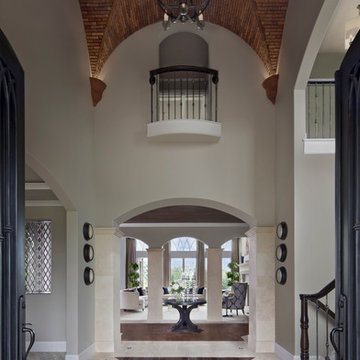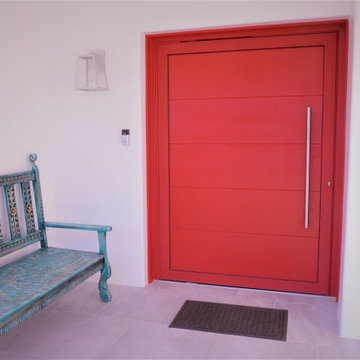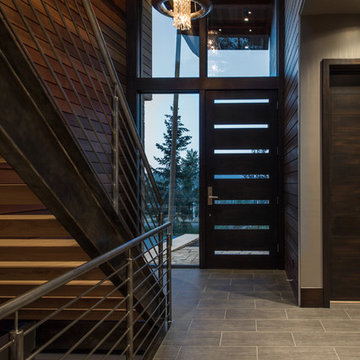Entryway Ideas
Refine by:
Budget
Sort by:Popular Today
58101 - 58120 of 501,542 photos
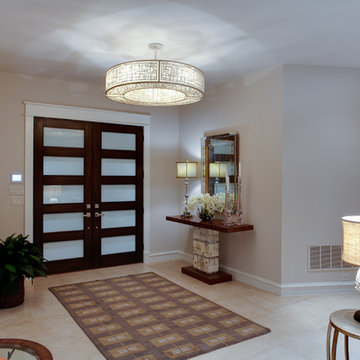
By Burdick Custom Homes, San Antonio, TX. This was our 2011 Parade of Homes entry in Champions Ridge. Please visit us at www.burdickhomes.com to see more!
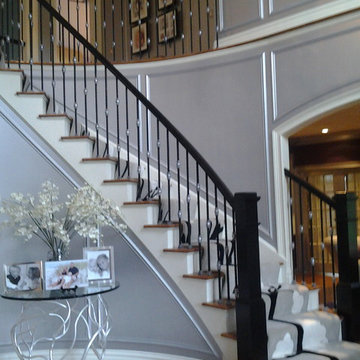
For a contemporary client and a traditional home, designing the entry foyer to reflect their taste. Applied Molding was added to walls for design, walls are sprayed with silver for a smooth look. Custom designed stair runner looks like a continuous branch and the carpet stair installation is called a 'waterfall'. Custom table is designed as a branch and also in silver. Stair railing was oak and we painted a high gloss black finish and accented the wrought iron with silver as well.. Design and photo by Karla Trincanello.
Find the right local pro for your project
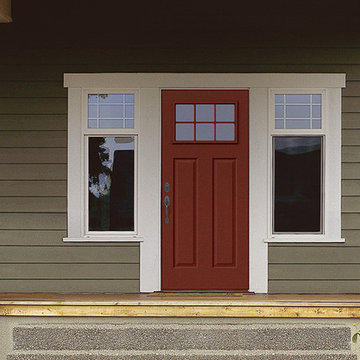
Traditional sidelites or full windows alongside your front door can incorporate more natural light into your entryway. Photo Credit: JELD-WEN
Arts and crafts entryway photo in Charlotte
Arts and crafts entryway photo in Charlotte

Sponsored
Columbus, OH
Dave Fox Design Build Remodelers
Columbus Area's Luxury Design Build Firm | 17x Best of Houzz Winner!
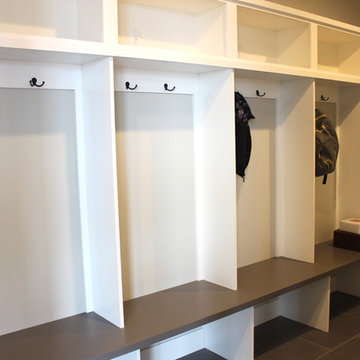
Large arts and crafts ceramic tile entryway photo in Salt Lake City with gray walls
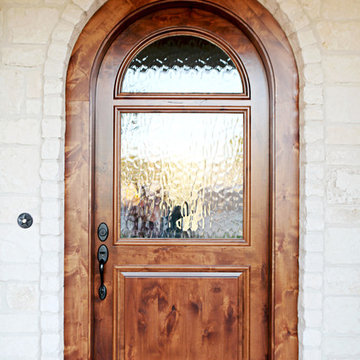
The front door is made of rustic alder with double glazed flemish glass windows. The door is 8' tall by 3' 6"wide. It is set within a limestone soldier course with a keystone.
Rebecca McCoy Photography
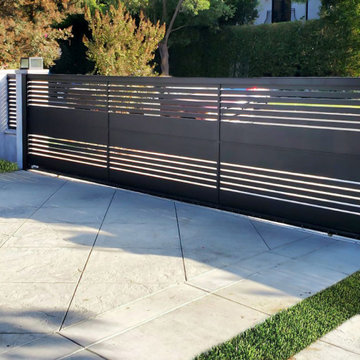
All powder-coated Aluminum gates and fencing. These are available in a variety of colors. We can do swing gates and sliding gates as well. Open to working with dealers and installers throughout the United States. Manufactured at our plant in Los Angeles
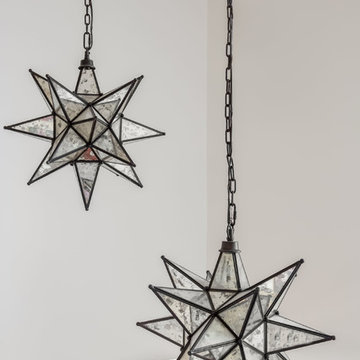
WE Studio Photography
Entryway - mid-sized eclectic light wood floor and brown floor entryway idea in Seattle with white walls and a glass front door
Entryway - mid-sized eclectic light wood floor and brown floor entryway idea in Seattle with white walls and a glass front door

Sponsored
Columbus, OH
Dave Fox Design Build Remodelers
Columbus Area's Luxury Design Build Firm | 17x Best of Houzz Winner!
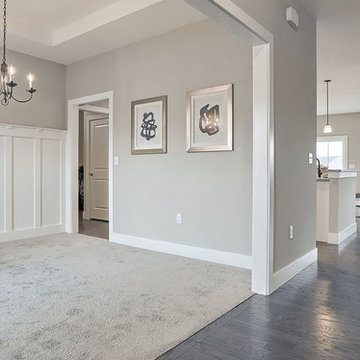
This 1-story home with inviting front porch includes a 2-car garage, 3 bedrooms and 2 full bathrooms. Hardwood flooring in the Foyer extends to the Family Room, Breakfast Area, Kitchen, and Laundry room. The Dining Room in the front of the home is adorned with elegant tray ceiling and craftsman style wainscoting and chair rail. The Family Room is accented by triple windows for plenty of sunlight and a cozy gas fireplace with stone surround. The Breakfast Area provides sliding glass door access to the deck. The Kitchen is well-appointed with HanStone quartz countertops with tile backsplash, an island with raised breakfast bar for eat-in seating, attractive cabinetry with crown molding, and stainless steel appliances. The Owner’s Suite, quietly situated to the back of the home, includes a large closet and a private bathroom with double bowl vanity and 5’ shower.
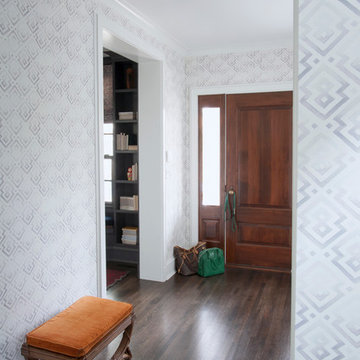
Example of a mid-sized trendy dark wood floor entryway design in New York with white walls and a dark wood front door
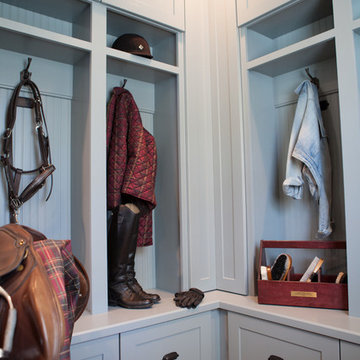
This 1930's Barrington Hills farmhouse was in need of some TLC when it was purchased by this southern family of five who planned to make it their new home. The renovation taken on by Advance Design Studio's designer Scott Christensen and master carpenter Justin Davis included a custom porch, custom built in cabinetry in the living room and children's bedrooms, 2 children's on-suite baths, a guest powder room, a fabulous new master bath with custom closet and makeup area, a new upstairs laundry room, a workout basement, a mud room, new flooring and custom wainscot stairs with planked walls and ceilings throughout the home.
The home's original mechanicals were in dire need of updating, so HVAC, plumbing and electrical were all replaced with newer materials and equipment. A dramatic change to the exterior took place with the addition of a quaint standing seam metal roofed farmhouse porch perfect for sipping lemonade on a lazy hot summer day.
In addition to the changes to the home, a guest house on the property underwent a major transformation as well. Newly outfitted with updated gas and electric, a new stacking washer/dryer space was created along with an updated bath complete with a glass enclosed shower, something the bath did not previously have. A beautiful kitchenette with ample cabinetry space, refrigeration and a sink was transformed as well to provide all the comforts of home for guests visiting at the classic cottage retreat.
The biggest design challenge was to keep in line with the charm the old home possessed, all the while giving the family all the convenience and efficiency of modern functioning amenities. One of the most interesting uses of material was the porcelain "wood-looking" tile used in all the baths and most of the home's common areas. All the efficiency of porcelain tile, with the nostalgic look and feel of worn and weathered hardwood floors. The home’s casual entry has an 8" rustic antique barn wood look porcelain tile in a rich brown to create a warm and welcoming first impression.
Painted distressed cabinetry in muted shades of gray/green was used in the powder room to bring out the rustic feel of the space which was accentuated with wood planked walls and ceilings. Fresh white painted shaker cabinetry was used throughout the rest of the rooms, accentuated by bright chrome fixtures and muted pastel tones to create a calm and relaxing feeling throughout the home.
Custom cabinetry was designed and built by Advance Design specifically for a large 70” TV in the living room, for each of the children’s bedroom’s built in storage, custom closets, and book shelves, and for a mudroom fit with custom niches for each family member by name.
The ample master bath was fitted with double vanity areas in white. A generous shower with a bench features classic white subway tiles and light blue/green glass accents, as well as a large free standing soaking tub nestled under a window with double sconces to dim while relaxing in a luxurious bath. A custom classic white bookcase for plush towels greets you as you enter the sanctuary bath.
Joe Nowak
Entryway Ideas
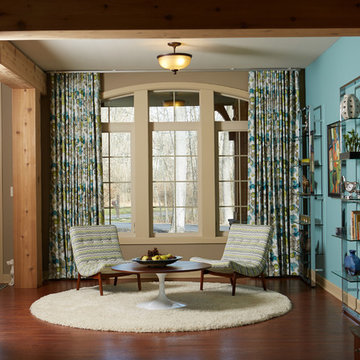
Sponsored
London, OH
Fine Designs & Interiors, Ltd.
Columbus Leading Interior Designer - Best of Houzz 2014-2022
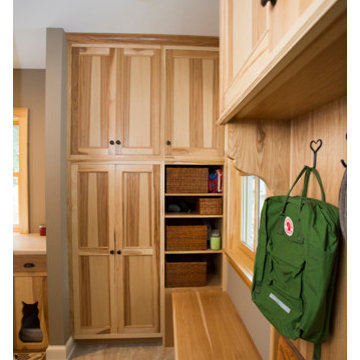
MJ Fotography, Inc
Example of a mid-sized mountain style porcelain tile entryway design in Minneapolis with gray walls and a medium wood front door
Example of a mid-sized mountain style porcelain tile entryway design in Minneapolis with gray walls and a medium wood front door
2906






