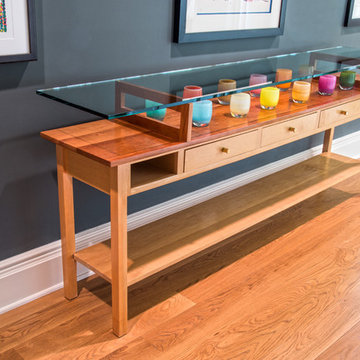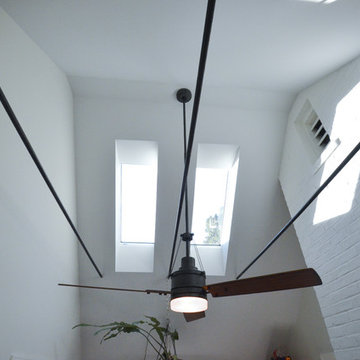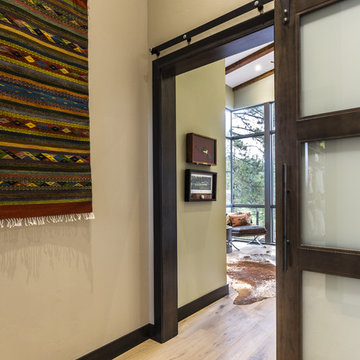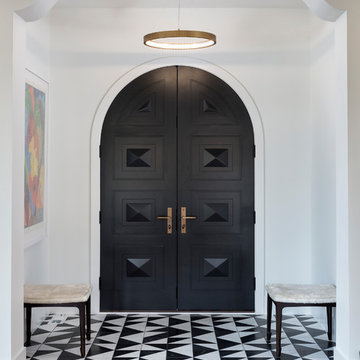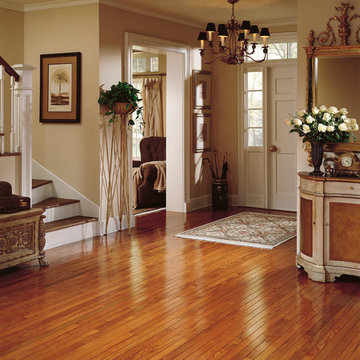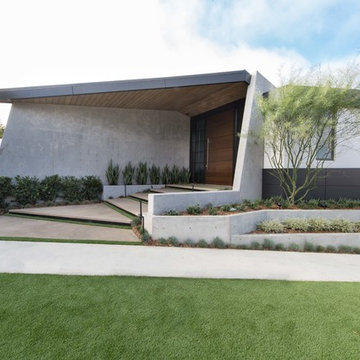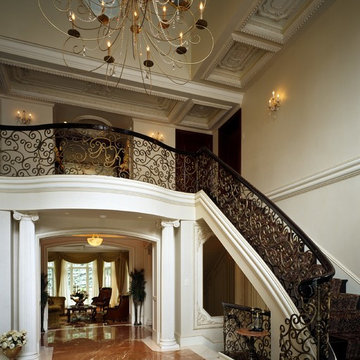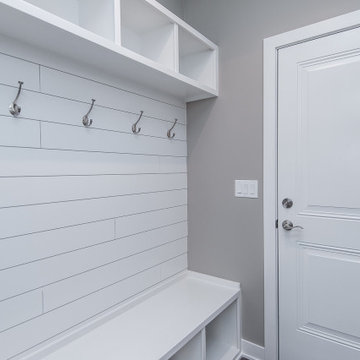Entryway Ideas
Refine by:
Budget
Sort by:Popular Today
61441 - 61460 of 501,806 photos
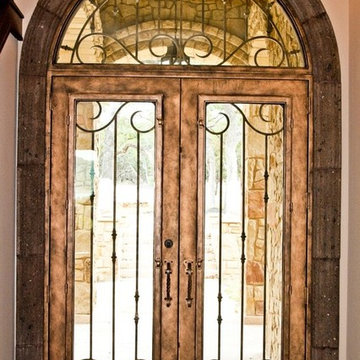
Robin Cox Photography
Inspiration for a mediterranean entryway remodel in Austin
Inspiration for a mediterranean entryway remodel in Austin
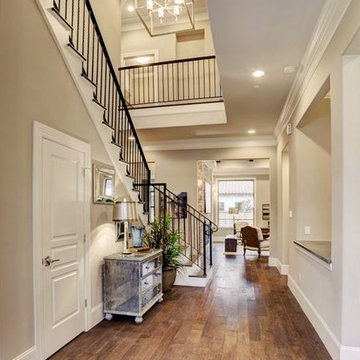
Foyer featuring hand scraped maple flooring and iron staircase. Foyer leads to open butler's pantry, family room, powder room, study and first floor master bedroom with on suite.
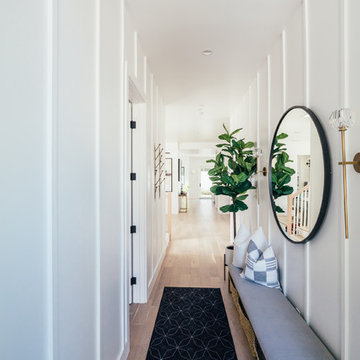
Our clients purchased a new house, but wanted to add their own personal style and touches to make it really feel like home. We added a few updated to the exterior, plus paneling in the entryway and formal sitting room, customized the master closet, and cosmetic updates to the kitchen, formal dining room, great room, formal sitting room, laundry room, children’s spaces, nursery, and master suite. All new furniture, accessories, and home-staging was done by InHance. Window treatments, wall paper, and paint was updated, plus we re-did the tile in the downstairs powder room to glam it up. The children’s bedrooms and playroom have custom furnishings and décor pieces that make the rooms feel super sweet and personal. All the details in the furnishing and décor really brought this home together and our clients couldn’t be happier!
Find the right local pro for your project
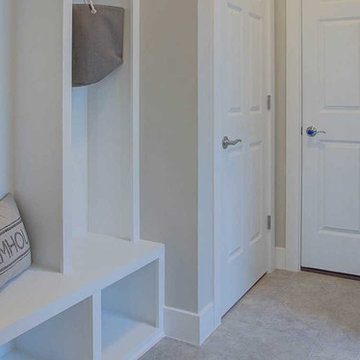
This 1-story Arts & Crafts style home includes a 2-car garage with mudroom entry complete with built-in lockers. Designer details throughout the home include lofty 10' ceilings. Stylish vinyl plank flooring in the foyer that extends to the dining room, kitchen, and living room. Off of the foyer is a study with coffered ceiling. The kitchen is open to the dining and living room and features granite countertops with tile backsplash, attractive cabinetry, and stainless steel appliances. The spacious living room is warmed by a gas fireplace with stone surround and shiplap above the mantel. The owner’s suite with tray ceiling includes a spacious closet private bath with a tile shower and double bowl vanity with cultured marble top.
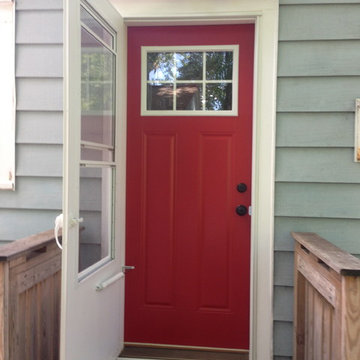
Entryway - small traditional entryway idea in Other with a red front door
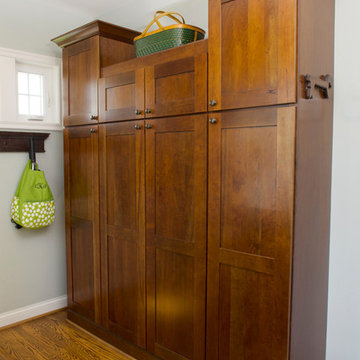
Sponsored
Columbus, OH
The Creative Kitchen Company
Franklin County's Kitchen Remodeling and Refacing Professional
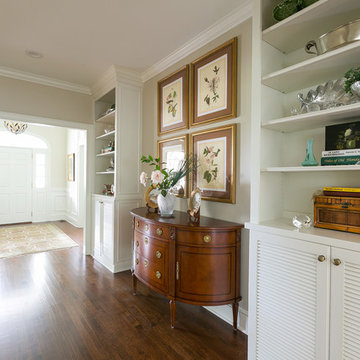
An award winning full home remodel featuring an open concept great room, hardwood floors, and high end finishes.
Inspiration for a mid-sized contemporary medium tone wood floor and brown floor entryway remodel in Charleston with beige walls and a white front door
Inspiration for a mid-sized contemporary medium tone wood floor and brown floor entryway remodel in Charleston with beige walls and a white front door
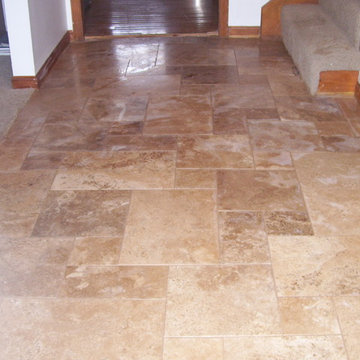
travertine natural stone tile flooring. chiesel edging and versi pattern!!
Entryway photo in Kansas City
Entryway photo in Kansas City
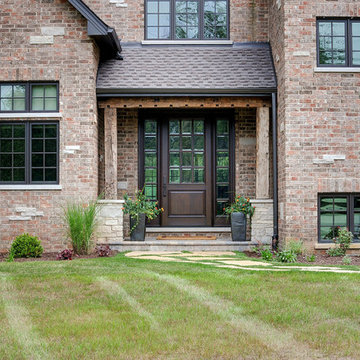
Solid wood entry door with sidelites and glass
Example of an entryway design in Chicago
Example of an entryway design in Chicago
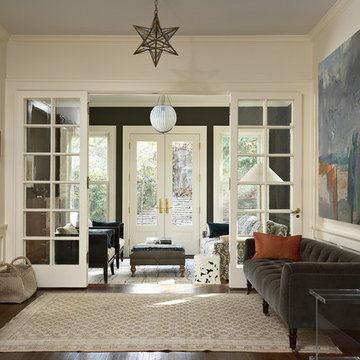
Susan Gilmore Photography
Inspiration for a timeless dark wood floor foyer remodel in Minneapolis with white walls
Inspiration for a timeless dark wood floor foyer remodel in Minneapolis with white walls

Sponsored
Columbus, OH
Dave Fox Design Build Remodelers
Columbus Area's Luxury Design Build Firm | 17x Best of Houzz Winner!
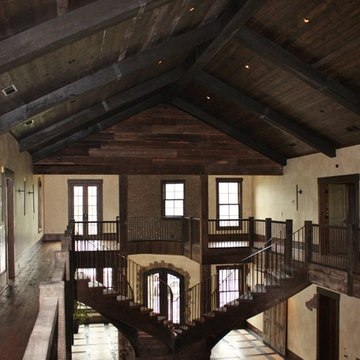
Shelby James Vaughn
Entryway - rustic entryway idea in Nashville
Entryway - rustic entryway idea in Nashville
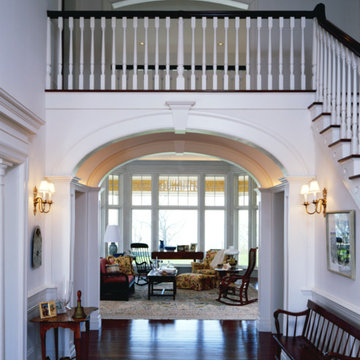
Entrance foyer with grand staircase.
Foyer - mid-sized traditional dark wood floor foyer idea in Boston with white walls
Foyer - mid-sized traditional dark wood floor foyer idea in Boston with white walls
Entryway Ideas

Sponsored
Plain City, OH
Kuhns Contracting, Inc.
Central Ohio's Trusted Home Remodeler Specializing in Kitchens & Baths
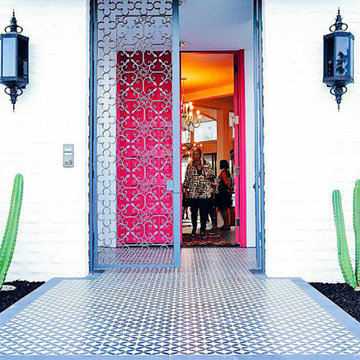
Photo: Marni Epstein-Mervis © 2018 Houzz
Example of a mid-century modern entryway design in Los Angeles
Example of a mid-century modern entryway design in Los Angeles
3073






